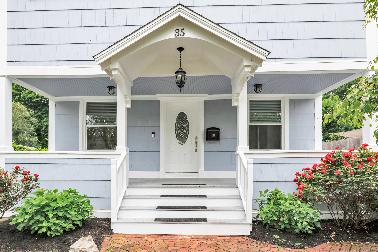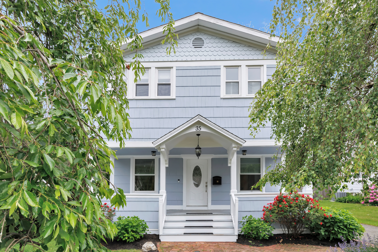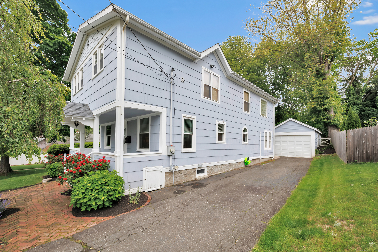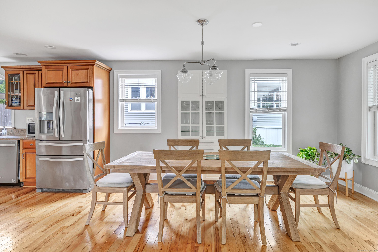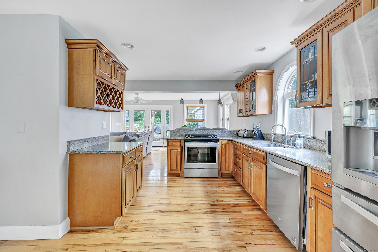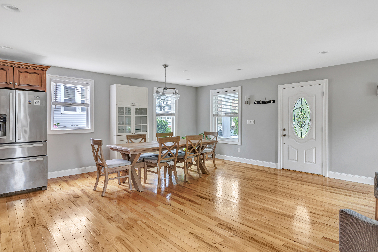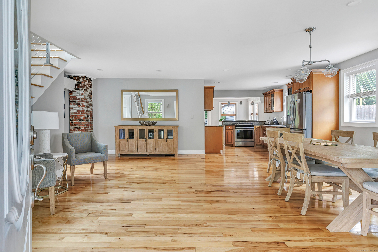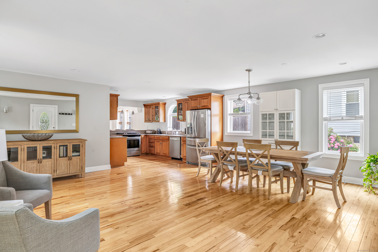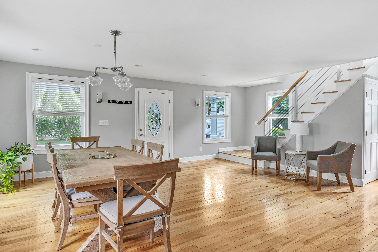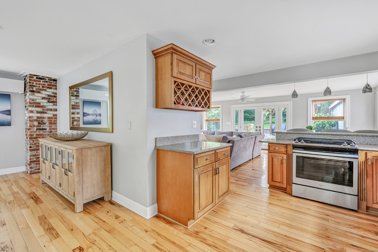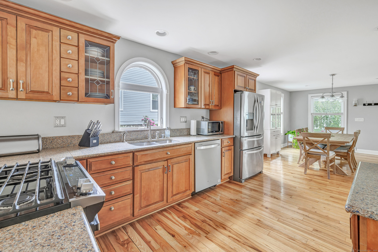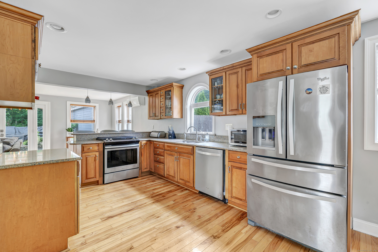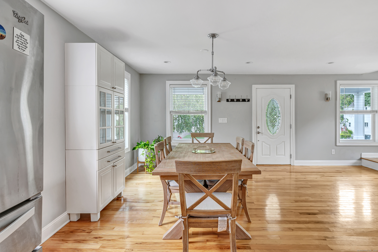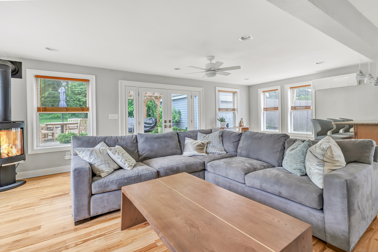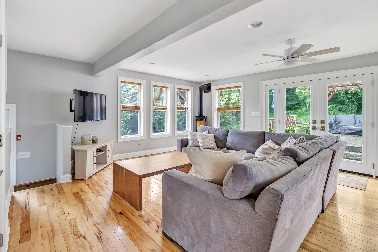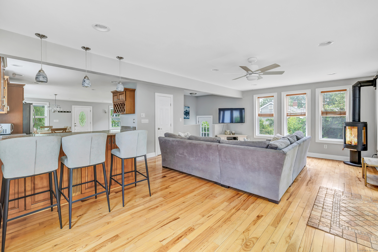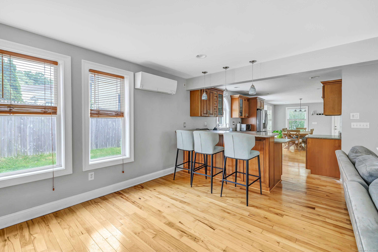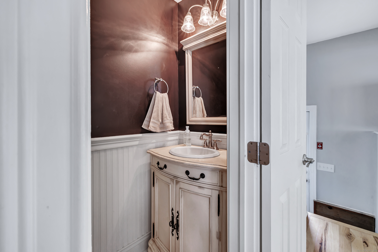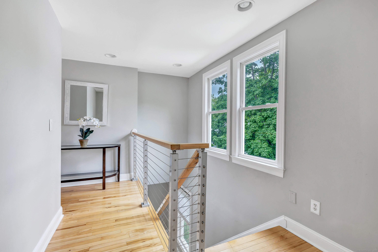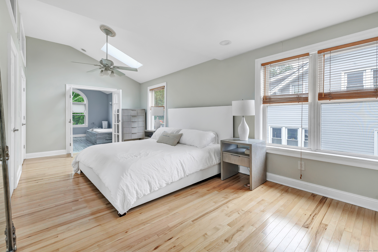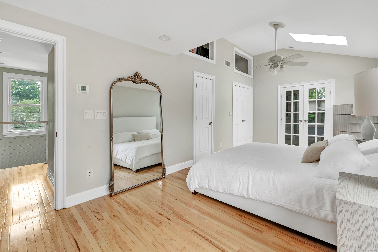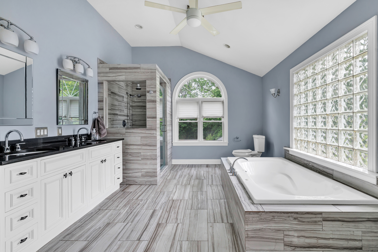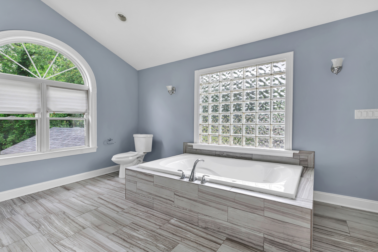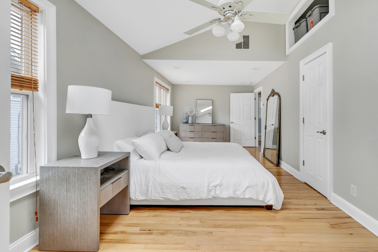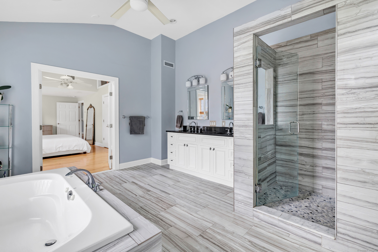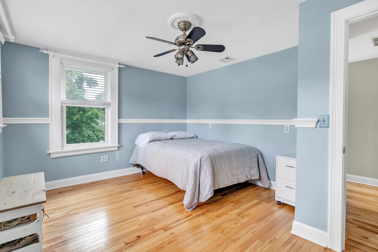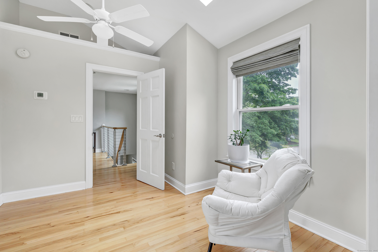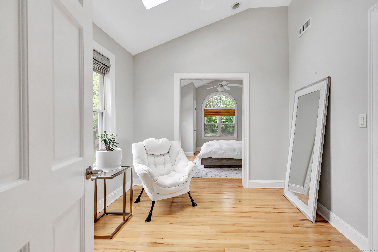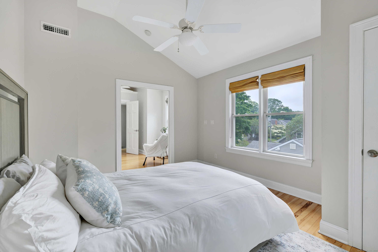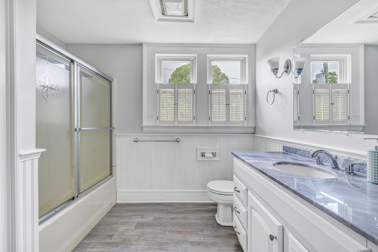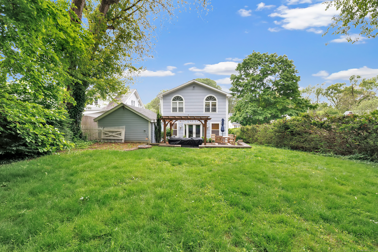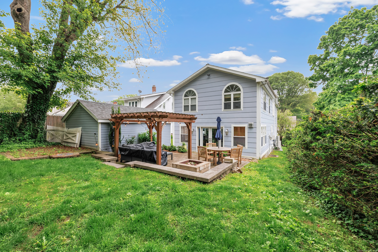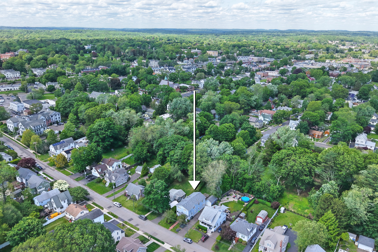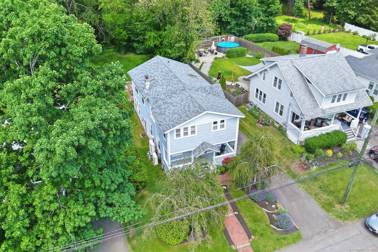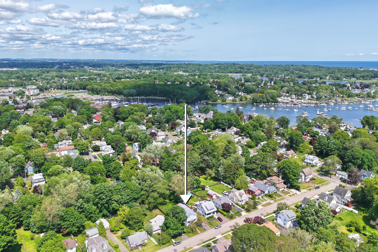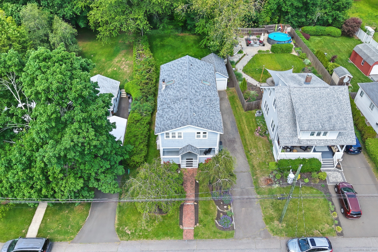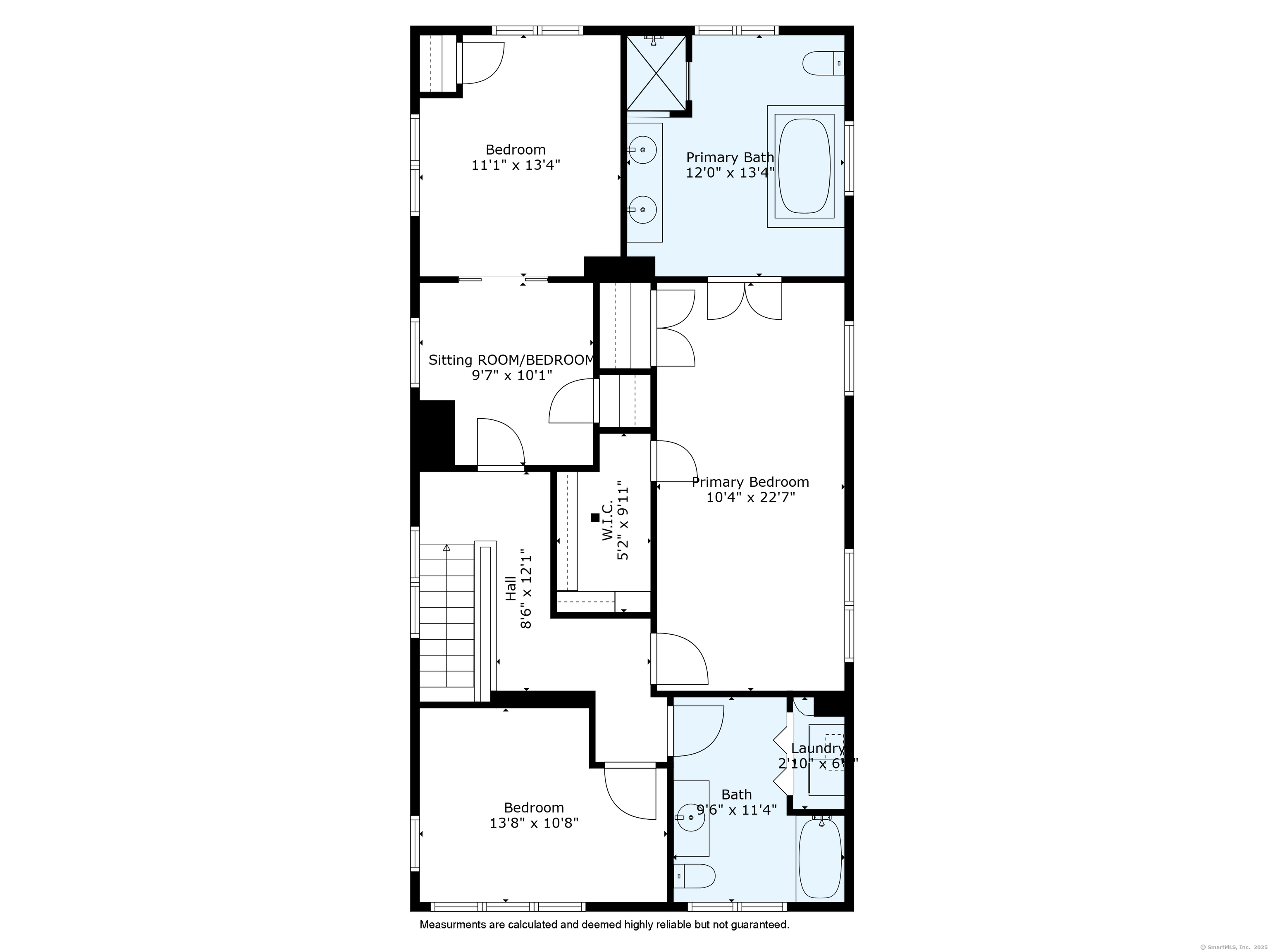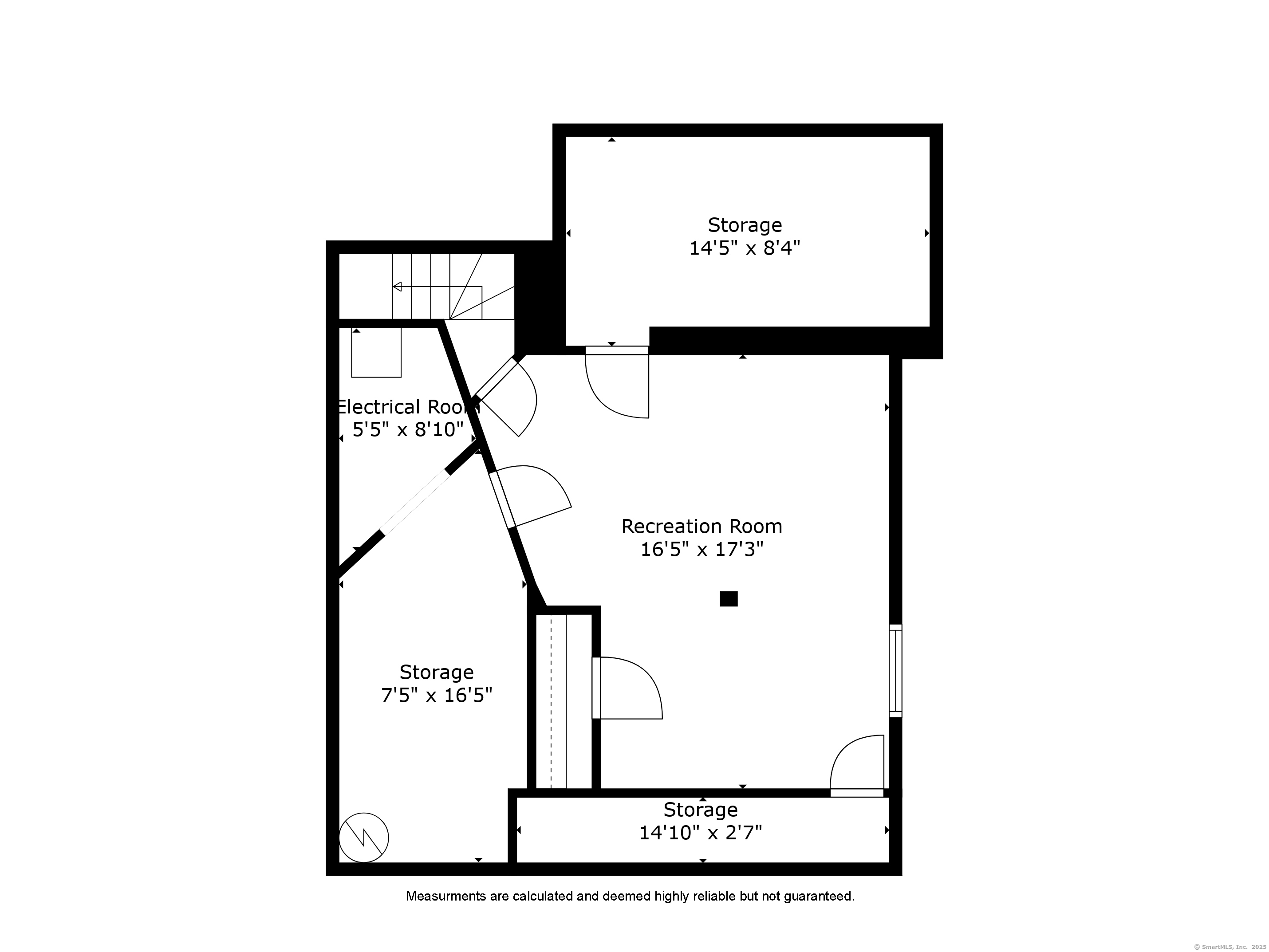More about this Property
If you are interested in more information or having a tour of this property with an experienced agent, please fill out this quick form and we will get back to you!
35 Noble Avenue, Milford CT 06460
Current Price: $709,000
 3 beds
3 beds  3 baths
3 baths  2208 sq. ft
2208 sq. ft
Last Update: 6/25/2025
Property Type: Single Family For Sale
Welcome to 35 Noble Avenue, where charm, space, and convenience come together in one of Milfords most sought-after locations. Perfectly situated in the heart of downtown Milford, this spacious 3-bedroom, 2.5-bath home offers over 2,200 sq ft of living space. Just steps to the historic Milford Green, with its vibrant mix of shops, restaurants, and community events. Commuters will love the proximity to the train station, while beachgoers & boaters are just minutes away from Milfords beautiful shoreline, yacht club and Fort Trumbull Beach. Inside, youll find an open floor plan with gleaming hardwood floors and a spa-like primary bedroom suite with jet tub. The kitchen features solid wood cabinetry, stainless steel appliances including a gas range, and a new dishwasher-perfect for home chefs and entertainers alike. A cozy free-standing gas stove, installed in 2024 adds warmth and charm for those chilly New England evenings, while a new (2022) 4-zone Mistubishi hyper-heat system ensures year-round comfort. The newer roof (2020) adds even more peace of mind. Step outside to a private back patio with pergola-ideal for relaxing or outdoor dining. Whether youre entertaining in the expansive living areas or enjoying a walk to your favorite cafe, this home offers a rare blend of space, style, and unbeatable location. Additional features include a detached one-car garage for added convenience and storage. Dont miss your chance to own a piece of downtown Milford!
South Broad St to Noble Ave
MLS #: 24100345
Style: Colonial
Color:
Total Rooms:
Bedrooms: 3
Bathrooms: 3
Acres: 0.16
Year Built: 1915 (Public Records)
New Construction: No/Resale
Home Warranty Offered:
Property Tax: $9,862
Zoning: Sfa-10
Mil Rate:
Assessed Value: $338,440
Potential Short Sale:
Square Footage: Estimated HEATED Sq.Ft. above grade is 2208; below grade sq feet total is ; total sq ft is 2208
| Appliances Incl.: | Gas Range,Refrigerator,Dishwasher |
| Laundry Location & Info: | Upper Level |
| Fireplaces: | 0 |
| Basement Desc.: | Full,Heated,Storage,Interior Access,Partially Finished,Liveable Space |
| Exterior Siding: | Shingle,Cedar |
| Exterior Features: | Porch,Lighting,Patio |
| Foundation: | Concrete,Stone |
| Roof: | Asphalt Shingle |
| Parking Spaces: | 1 |
| Garage/Parking Type: | Detached Garage |
| Swimming Pool: | 0 |
| Waterfront Feat.: | Not Applicable |
| Lot Description: | Dry,Level Lot |
| Occupied: | Owner |
Hot Water System
Heat Type:
Fueled By: Hot Air.
Cooling: Central Air
Fuel Tank Location:
Water Service: Public Water Connected
Sewage System: Public Sewer Connected
Elementary: Per Board of Ed
Intermediate:
Middle:
High School: Per Board of Ed
Current List Price: $709,000
Original List Price: $709,000
DOM: 13
Listing Date: 6/8/2025
Last Updated: 6/19/2025 1:18:47 PM
Expected Active Date: 6/12/2025
List Agent Name: Gianni Viscuso
List Office Name: RE/MAX Right Choice
