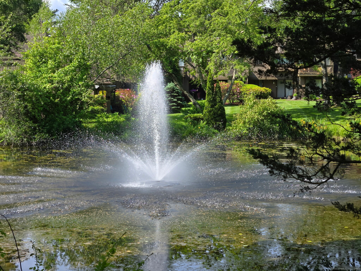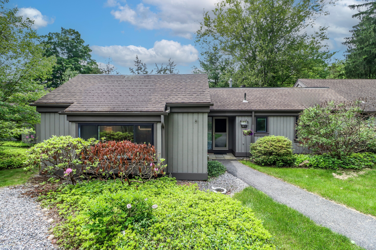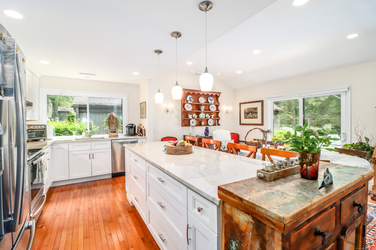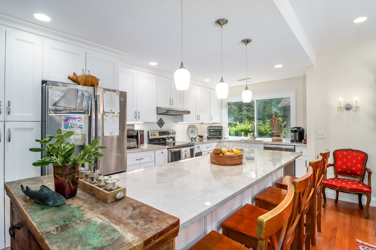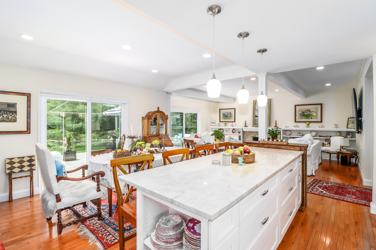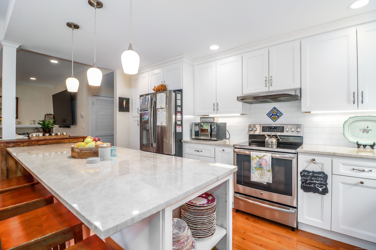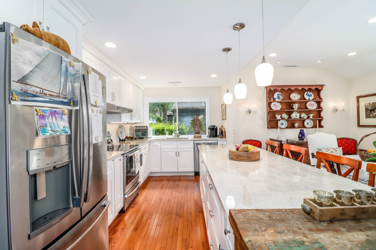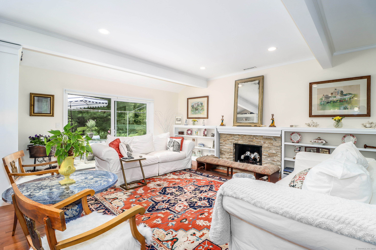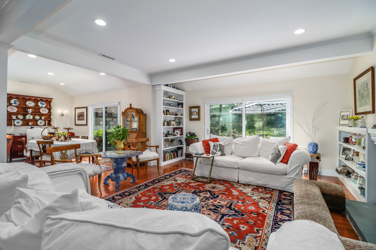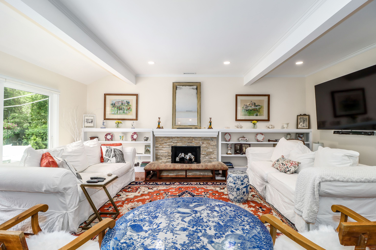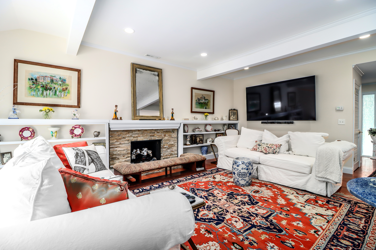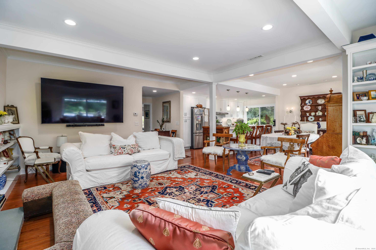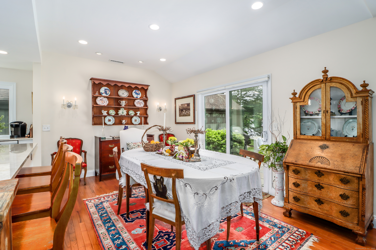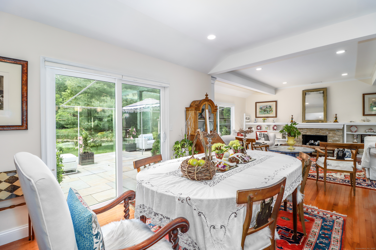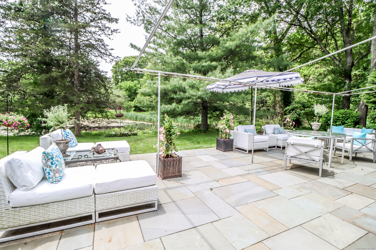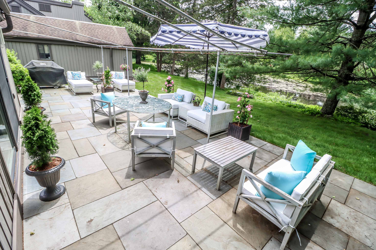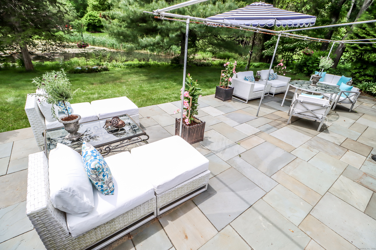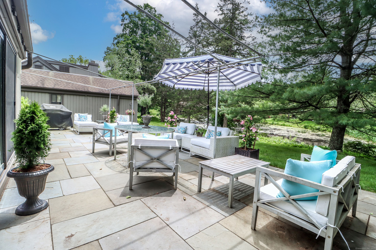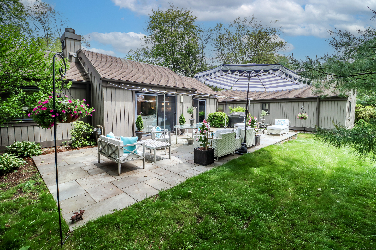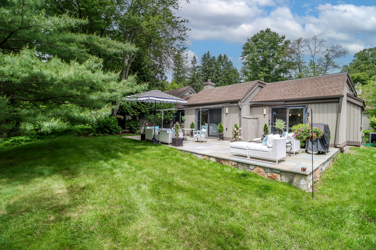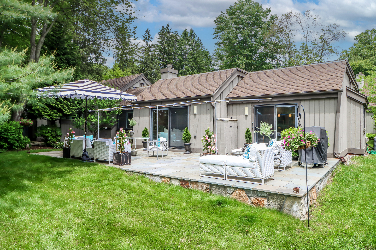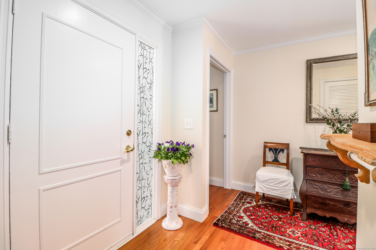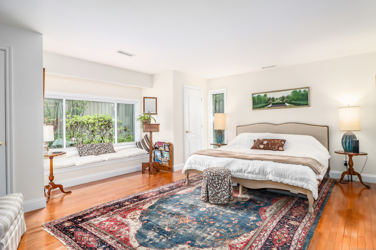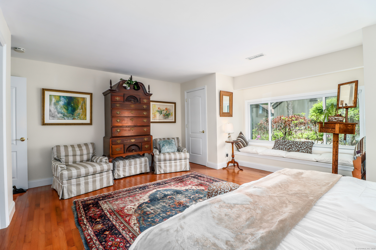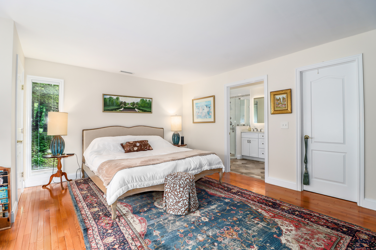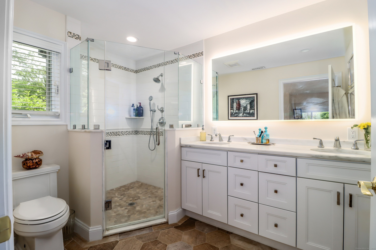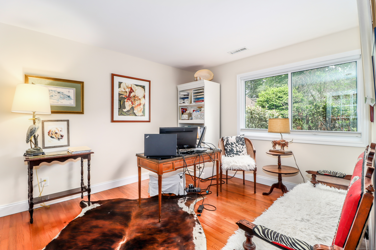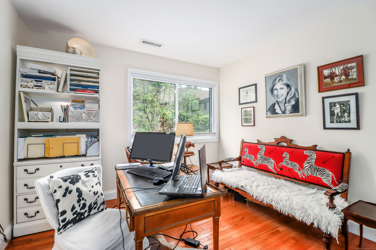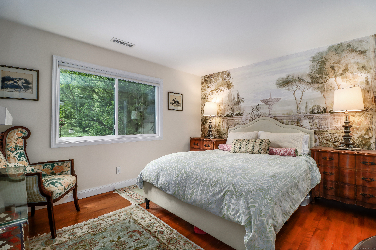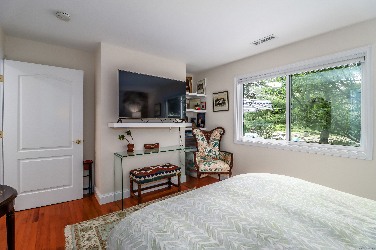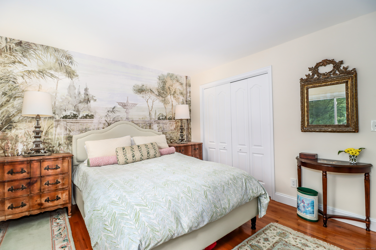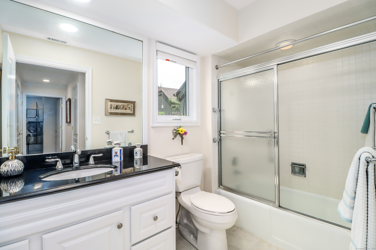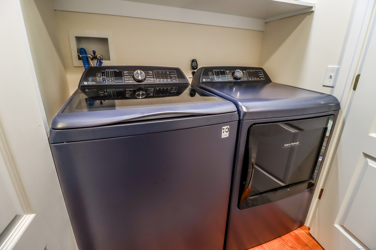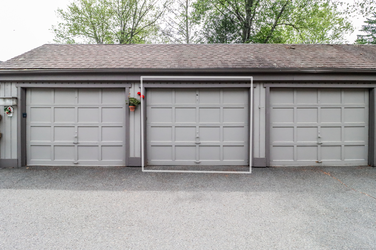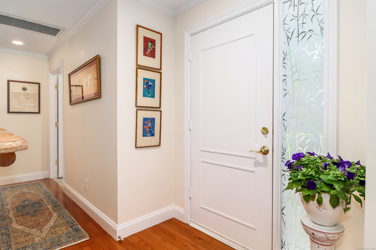More about this Property
If you are interested in more information or having a tour of this property with an experienced agent, please fill out this quick form and we will get back to you!
501 Heritage Village, Southbury CT 06488
Current Price: $595,000
 3 beds
3 beds  2 baths
2 baths  1716 sq. ft
1716 sq. ft
Last Update: 6/22/2025
Property Type: Condo/Co-Op For Sale
Beautifully updated end-unit 3-bedroom Berkshire-style condo offering one-level living in the highly desirable 55+ community of Heritage Village. Set in a scenic, park-like location, this home features a level walkway from the garage to the front door. Inside, natural light pours through new windows and sliding glass doors, highlighting the open layout with hardwood floors, an inviting gas fireplace, and access to an 800 plus square feet private bluestone patio overlooking gardens, a pond, and visiting wildlife.The remodeled kitchen includes white cabinetry, marble countertops, and new stainless-steel appliances. The primary suite offers a walk-in closet, cozy window seat, and spa-like bath with marble counters, dual sinks, and a tiled walk-in shower. Two additional bedrooms share a full bath, with one offering pond views. Rare natural gas heat adds efficiency. Community amenities include 4 pools (3 heated), fitness center, tennis, pickleball, paddle tennis, bocce, billiards, walking trails, garden plots, hobby studios, security, and full-time maintenance.
Agents type into GPS-1 Meadow Lane, Southbury
MLS #: 24100328
Style: Ranch
Color: Taupe
Total Rooms:
Bedrooms: 3
Bathrooms: 2
Acres: 0
Year Built: 1971 (Public Records)
New Construction: No/Resale
Home Warranty Offered:
Property Tax: $6,338
Zoning: R-30A
Mil Rate:
Assessed Value: $268,560
Potential Short Sale:
Square Footage: Estimated HEATED Sq.Ft. above grade is 1716; below grade sq feet total is ; total sq ft is 1716
| Appliances Incl.: | Electric Cooktop,Refrigerator,Dishwasher,Washer,Dryer |
| Laundry Location & Info: | Main Level Hallway |
| Fireplaces: | 1 |
| Energy Features: | Fireplace Insert,Programmable Thermostat,Storm Doors,Thermopane Windows |
| Interior Features: | Auto Garage Door Opener,Open Floor Plan |
| Energy Features: | Fireplace Insert,Programmable Thermostat,Storm Doors,Thermopane Windows |
| Basement Desc.: | None |
| Exterior Siding: | Cedar |
| Exterior Features: | Sidewalk,Gutters,Lighting,Patio |
| Parking Spaces: | 1 |
| Garage/Parking Type: | Detached Garage |
| Swimming Pool: | 1 |
| Waterfront Feat.: | Pond,Walk to Water,View |
| Lot Description: | Treed,Level Lot,Water View |
| Nearby Amenities: | Golf Course,Health Club,Lake,Library,Medical Facilities,Playground/Tot Lot,Shopping/Mall |
| In Flood Zone: | 0 |
| Occupied: | Owner |
HOA Fee Amount 833
HOA Fee Frequency: Monthly
Association Amenities: Bocci Court,Club House,Exercise Room/Health Club,Gardening Area,Golf Course,Paddle Tennis,Pool,Tennis Courts.
Association Fee Includes:
Hot Water System
Heat Type:
Fueled By: Hot Air.
Cooling: Central Air
Fuel Tank Location:
Water Service: Public Water Connected
Sewage System: Public Sewer Connected
Elementary: Per Board of Ed
Intermediate: Per Board of Ed
Middle: Per Board of Ed
High School: Per Board of Ed
Current List Price: $595,000
Original List Price: $595,000
DOM: 22
Listing Date: 5/31/2025
Last Updated: 6/1/2025 3:52:14 AM
List Agent Name: Kristie Perry
List Office Name: William Pitt Sothebys Intl
