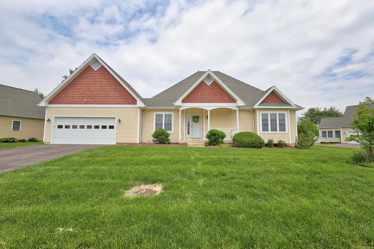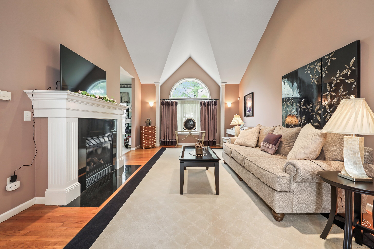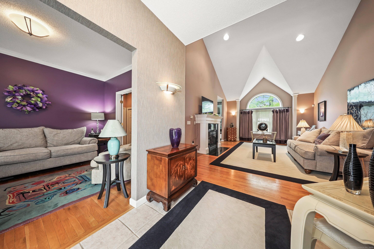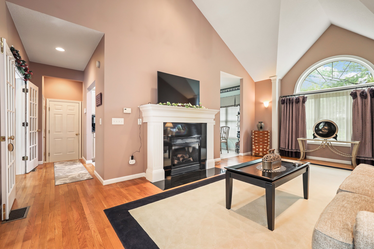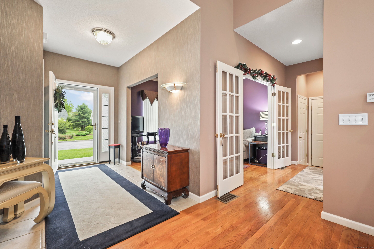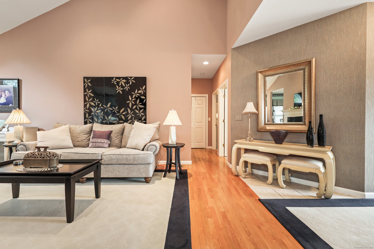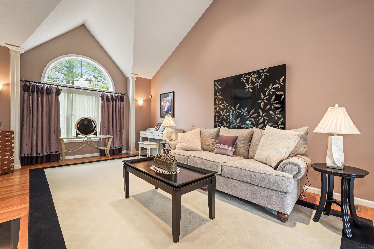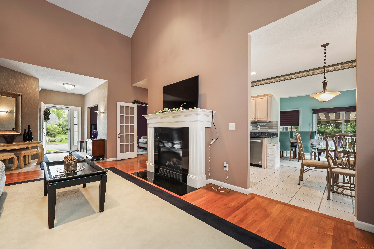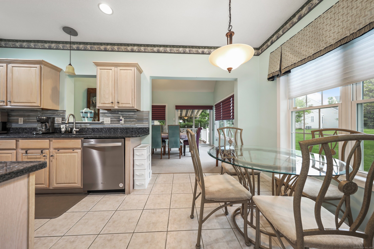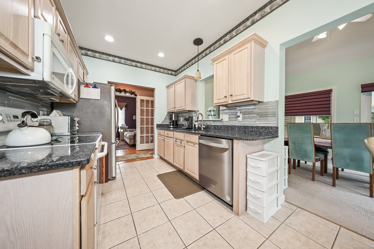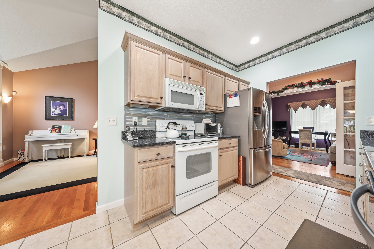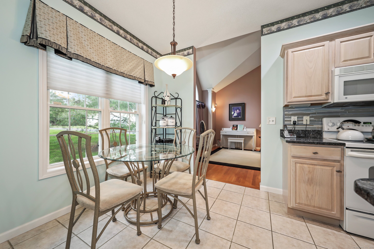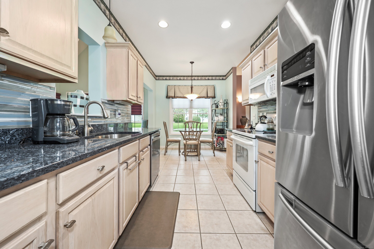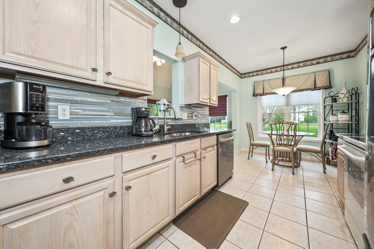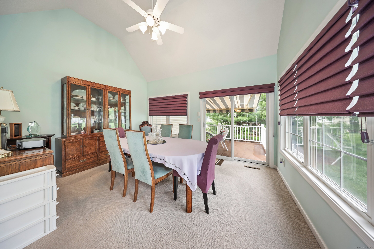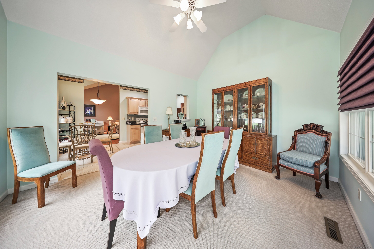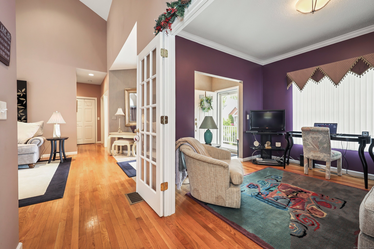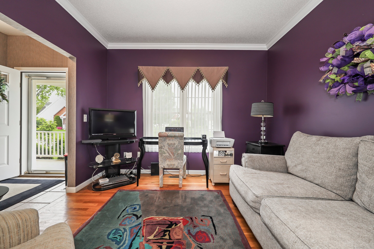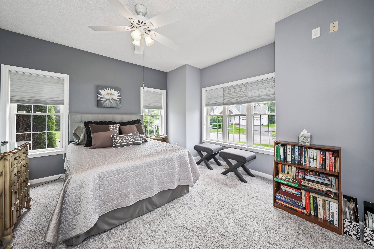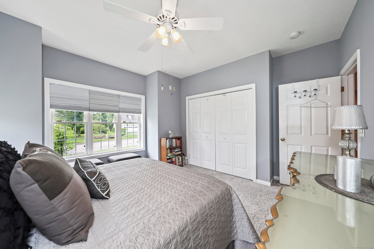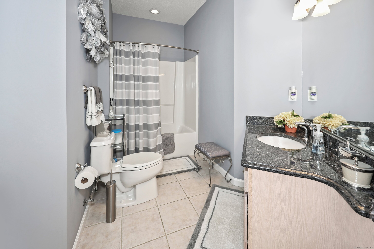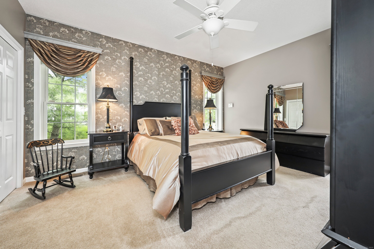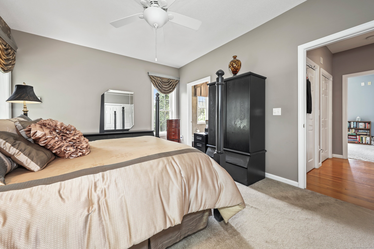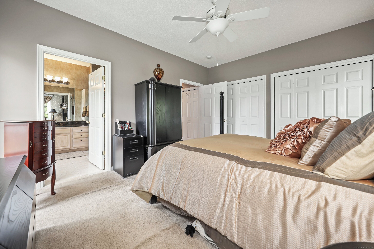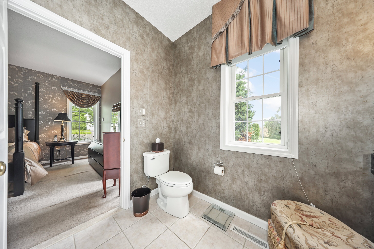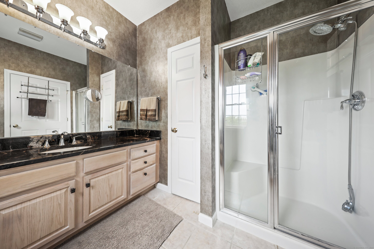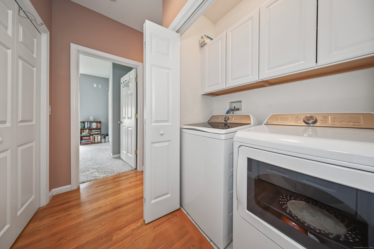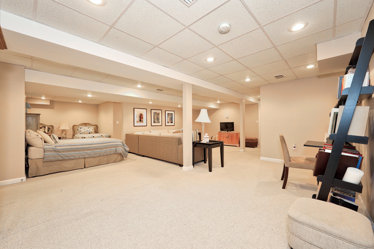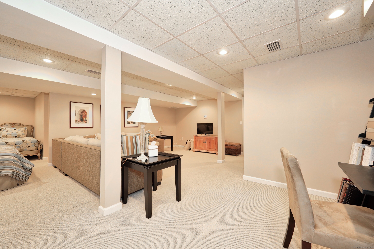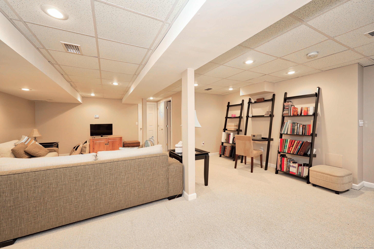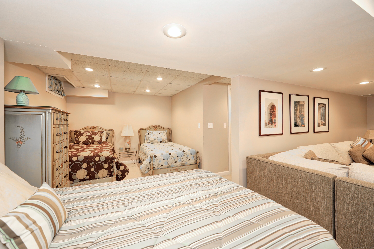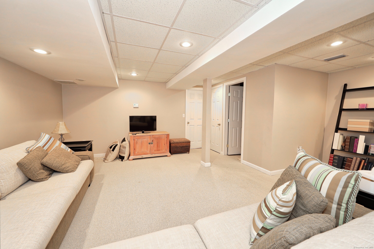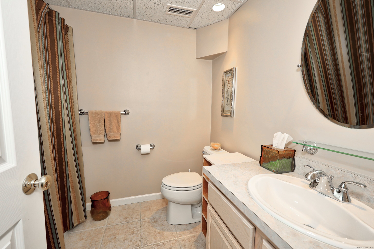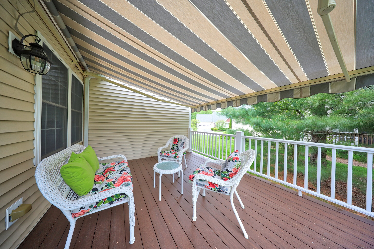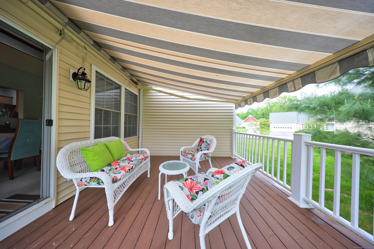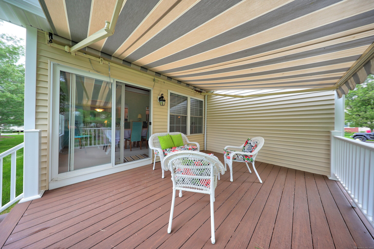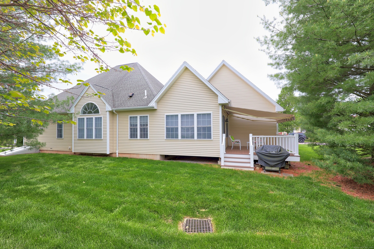More about this Property
If you are interested in more information or having a tour of this property with an experienced agent, please fill out this quick form and we will get back to you!
136 Thistle Pond Drive, Bloomfield CT 06002
Current Price: $399,999
 2 beds
2 beds  3 baths
3 baths  1459 sq. ft
1459 sq. ft
Last Update: 6/18/2025
Property Type: Condo/Co-Op For Sale
Discover the perfect blend of comfort and convenience in this beautiful 2-bedroom, 3 bath home, nestled in the sought-after Thistle Pond Village - a tranquil, small community. Step inside to find vaulted ceilings and an inviting gas fireplace that set the stage for cozy gatherings. The den provides additional space for relaxation or a home office. The eat-in kitchen is designed for function and style and ample space for casual dining with access to large sunroom. Enjoy outdoor living on the spacious deck, complete with a retractable awning for shade on sunny days. Large Primary bedroom with on suit. Laundry is conveniently located outside the bedrooms, along with additional closets. Downstairs, the finished basement offers versatility, including a full bath, perfect for additional living space or guest accommodations, large storage area and cedar closet. The two-car garage ensures convenience and extra storage. Experience comfort, convenience, and charm all in one place-schedule your visit today!
Mountain to Wynfield to Thistle pond
MLS #: 24100323
Style: Ranch
Color:
Total Rooms:
Bedrooms: 2
Bathrooms: 3
Acres: 0
Year Built: 2005 (Public Records)
New Construction: No/Resale
Home Warranty Offered:
Property Tax: $6,628
Zoning: PLR
Mil Rate:
Assessed Value: $168,910
Potential Short Sale:
Square Footage: Estimated HEATED Sq.Ft. above grade is 1459; below grade sq feet total is ; total sq ft is 1459
| Appliances Incl.: | Oven/Range,Microwave,Refrigerator,Dishwasher,Washer,Dryer |
| Fireplaces: | 1 |
| Basement Desc.: | Full,Storage,Partially Finished |
| Exterior Siding: | Vinyl Siding |
| Parking Spaces: | 2 |
| Garage/Parking Type: | Attached Garage |
| Swimming Pool: | 0 |
| Waterfront Feat.: | Not Applicable |
| Lot Description: | Lightly Wooded,Level Lot,On Cul-De-Sac |
| Occupied: | Owner |
HOA Fee Amount 550
HOA Fee Frequency: Monthly
Association Amenities: .
Association Fee Includes:
Hot Water System
Heat Type:
Fueled By: Hot Air.
Cooling: Central Air
Fuel Tank Location:
Water Service: Public Water Connected
Sewage System: Public Sewer Connected
Elementary: Per Board of Ed
Intermediate:
Middle:
High School: Per Board of Ed
Current List Price: $399,999
Original List Price: $399,999
DOM: 2
Listing Date: 5/31/2025
Last Updated: 6/10/2025 12:06:08 AM
Expected Active Date: 6/7/2025
List Agent Name: Karrie Sharr
List Office Name: Showcase Realty, Inc.
