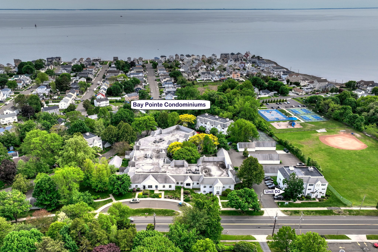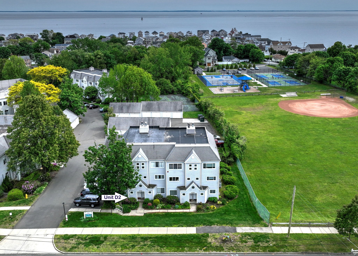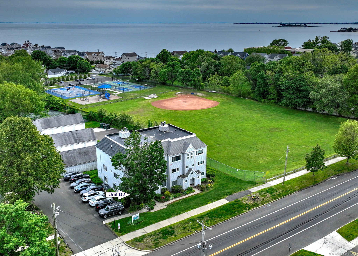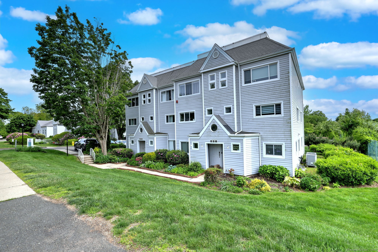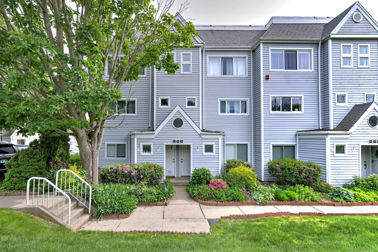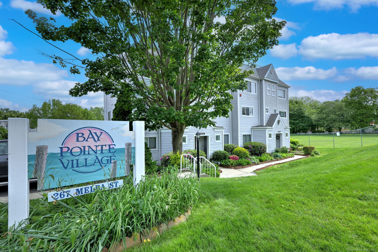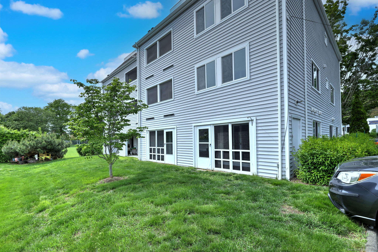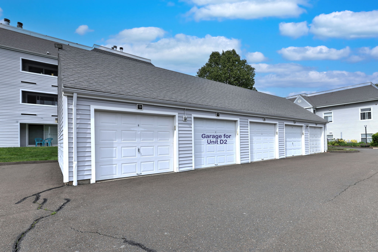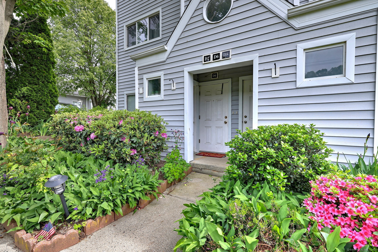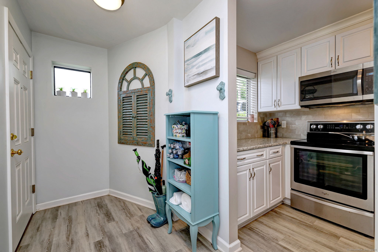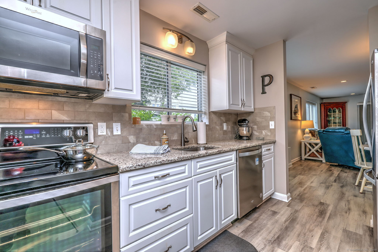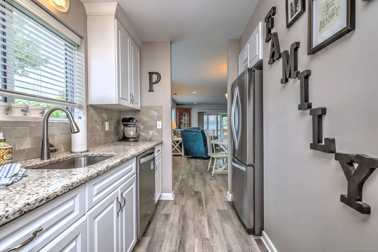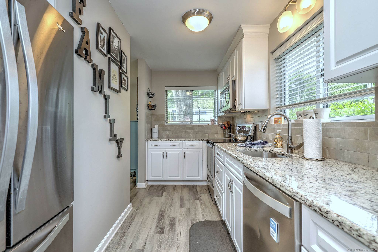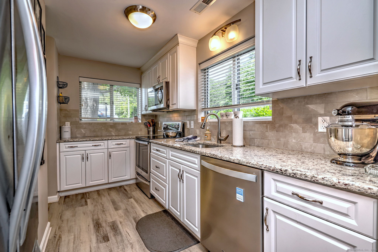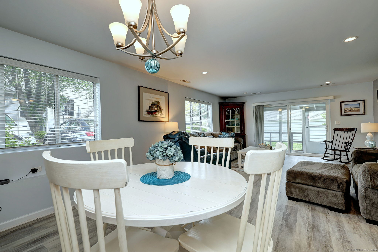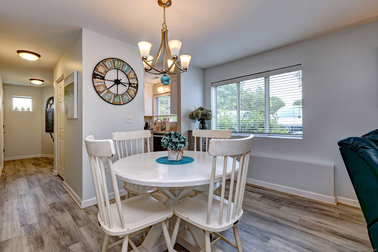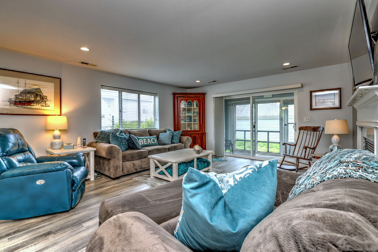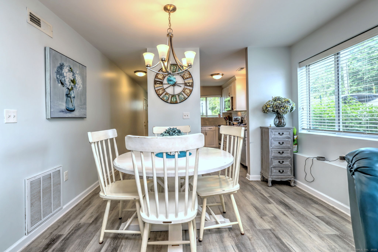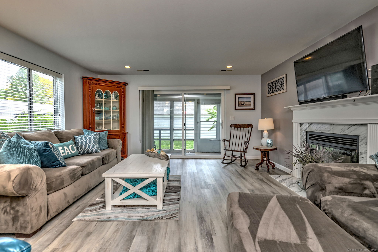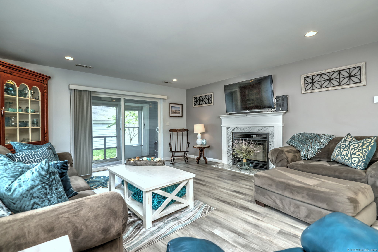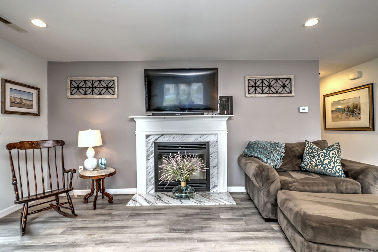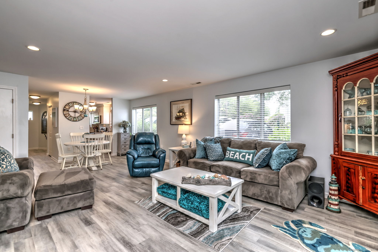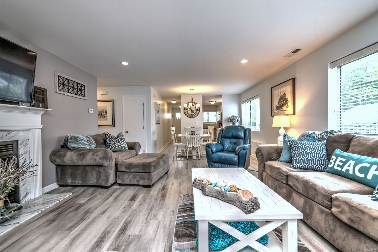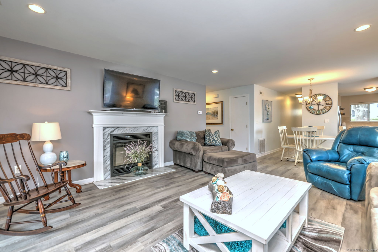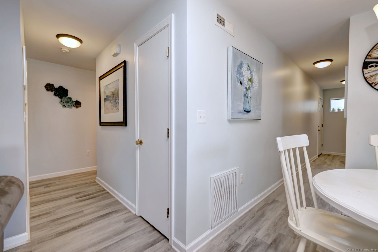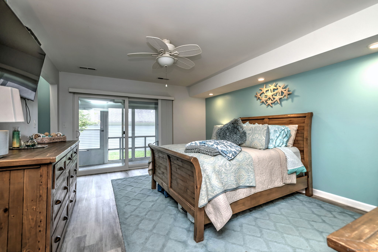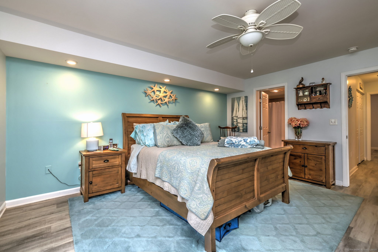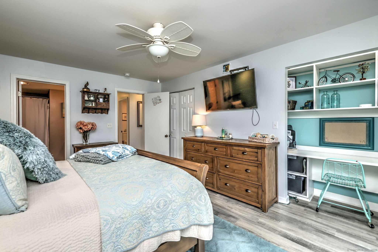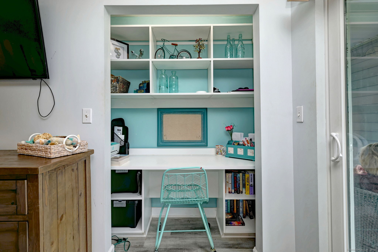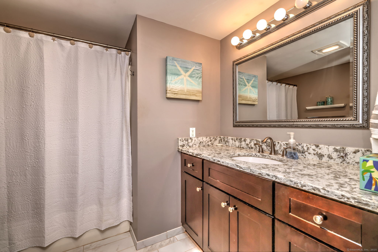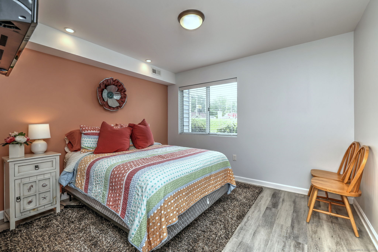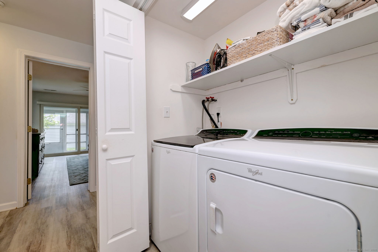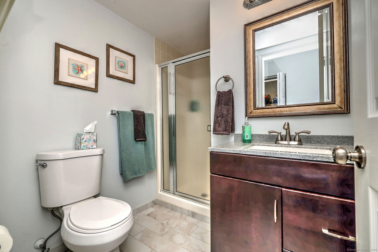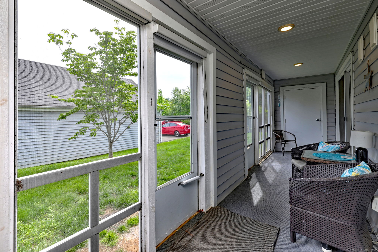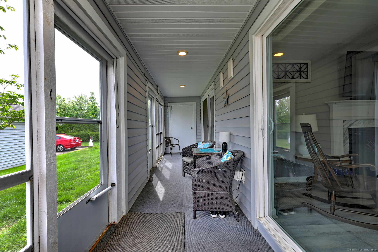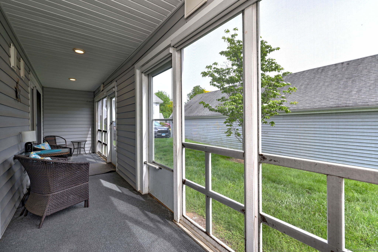More about this Property
If you are interested in more information or having a tour of this property with an experienced agent, please fill out this quick form and we will get back to you!
267 Melba Street, Milford CT 06460
Current Price: $359,000
 2 beds
2 beds  2 baths
2 baths  1200 sq. ft
1200 sq. ft
Last Update: 6/22/2025
Property Type: Condo/Co-Op For Sale
Perfection is the best way to describe this ranch unit located at Bay Pointe Village! This is an end unit located on the first floor. You can access it without any stairs! Large living room with fireplace and sliders to a screened in patio. The light and bright dining area will hold a large table and hutch. The well appointed galley kitchen with large window will be a delight to prepare your meals. The primary bedroom has a built in desk area, large closet and a private full bathroom. There are sliders from the primary bedroom to the screened in patio. The second bedroom will hold a Queen size bedroom set. The washer/dryer are at you finger tips with built in shelving. The unit has its own garage! This garage has added cabinet and counter space for storage. There is a large storage closet in the screened in porch for easy access. Central air conditioning. The unit is in walking distance to 2 great new restaurants, shopping, bus line, water and areas for recreation! Electric heat is a heat pump. Come take a look!
New Haven Ave to Buckingham to Melba
MLS #: 24100288
Style: Ranch
Color:
Total Rooms:
Bedrooms: 2
Bathrooms: 2
Acres: 0
Year Built: 1987 (Public Records)
New Construction: No/Resale
Home Warranty Offered:
Property Tax: $5,138
Zoning: RMF1
Mil Rate:
Assessed Value: $176,330
Potential Short Sale:
Square Footage: Estimated HEATED Sq.Ft. above grade is 1200; below grade sq feet total is ; total sq ft is 1200
| Appliances Incl.: | Electric Range,Range Hood,Refrigerator,Dishwasher,Washer,Dryer |
| Laundry Location & Info: | Main Level main level |
| Fireplaces: | 1 |
| Basement Desc.: | None |
| Exterior Siding: | Vinyl Siding |
| Parking Spaces: | 1 |
| Garage/Parking Type: | Detached Garage |
| Swimming Pool: | 0 |
| Waterfront Feat.: | Walk to Water |
| Lot Description: | Level Lot |
| Nearby Amenities: | Paddle Tennis,Playground/Tot Lot,Public Transportation,Shopping/Mall,Walk to Bus Lines |
| In Flood Zone: | 0 |
| Occupied: | Owner |
HOA Fee Amount 523
HOA Fee Frequency: Monthly
Association Amenities: .
Association Fee Includes:
Hot Water System
Heat Type:
Fueled By: Hot Air.
Cooling: Ceiling Fans,Central Air
Fuel Tank Location:
Water Service: Public Water Connected
Sewage System: Public Sewer Connected
Elementary: Calf Pen Meadow
Intermediate:
Middle: East Shore
High School: Joseph A. Foran
Current List Price: $359,000
Original List Price: $359,000
DOM: 4
Listing Date: 6/13/2025
Last Updated: 6/19/2025 8:07:55 PM
List Agent Name: Lorna Nichols
List Office Name: Coldwell Banker Realty
