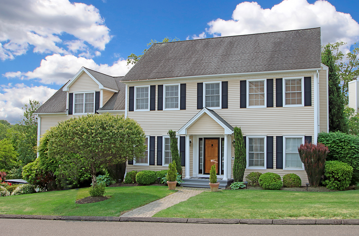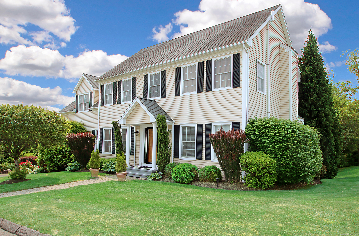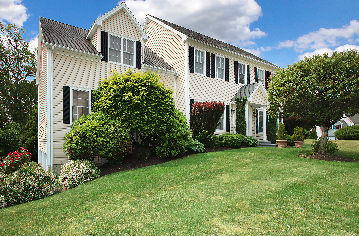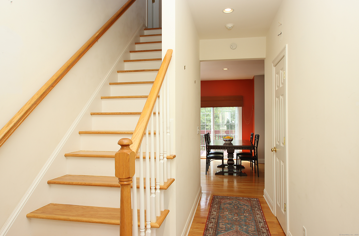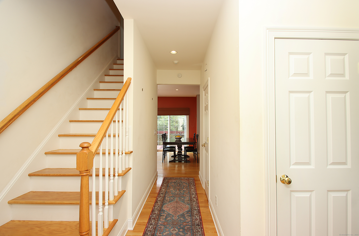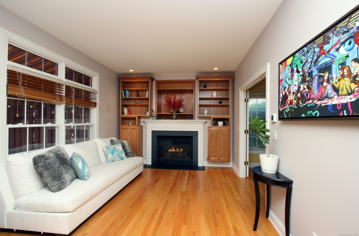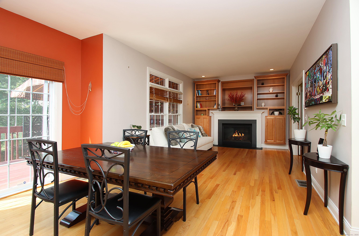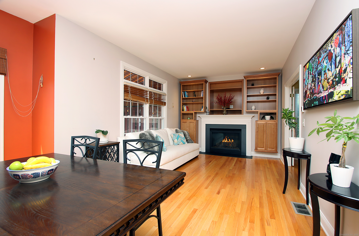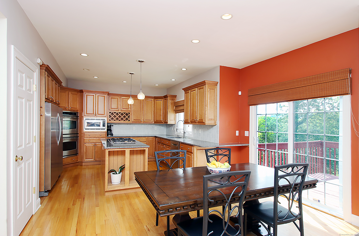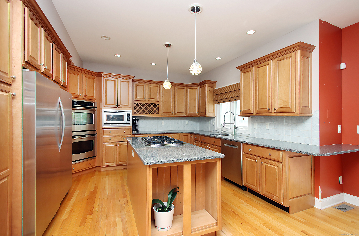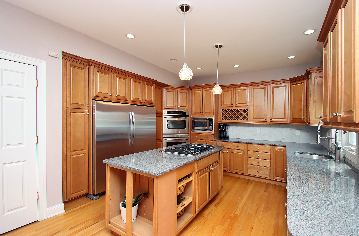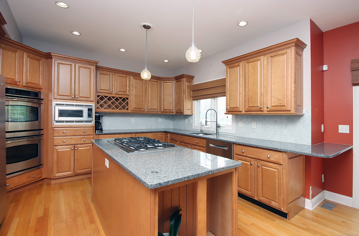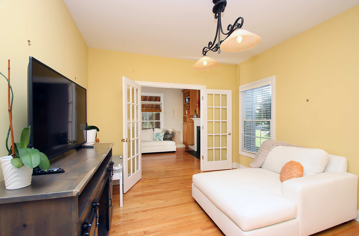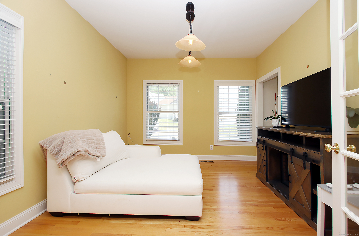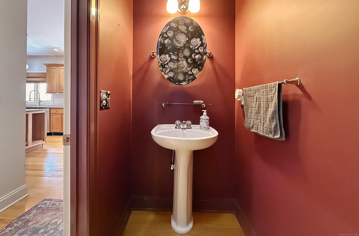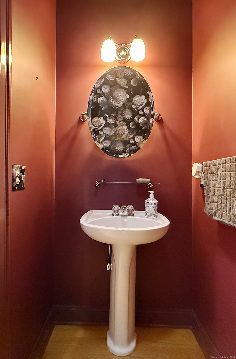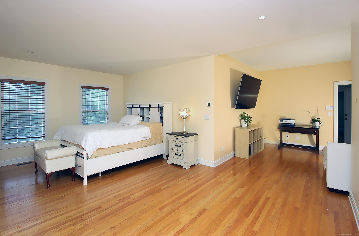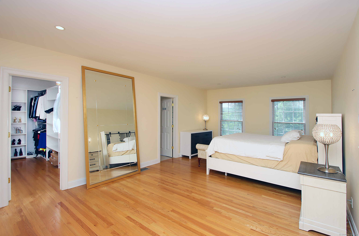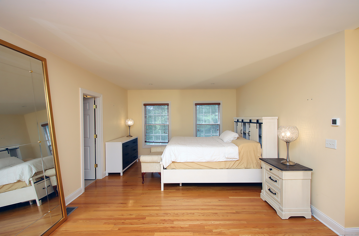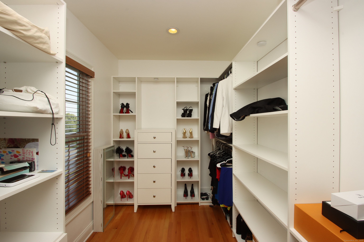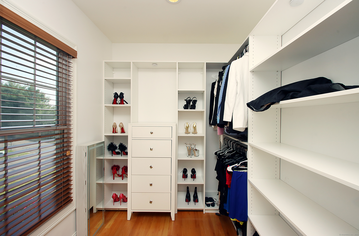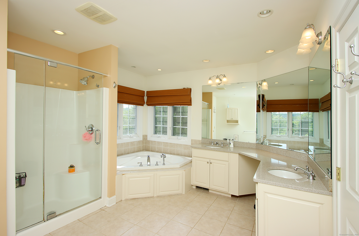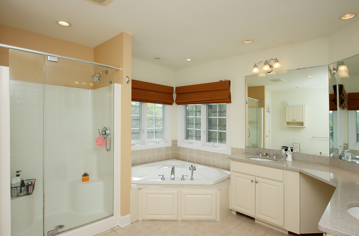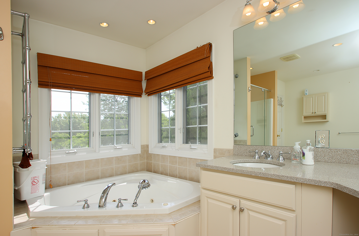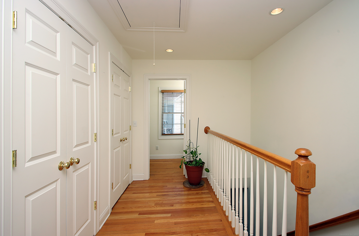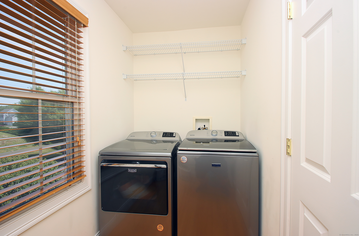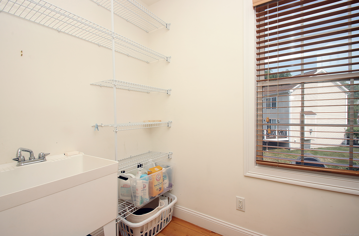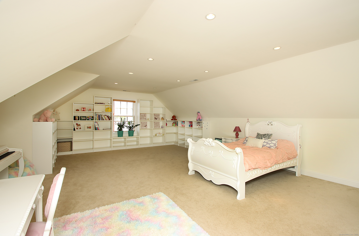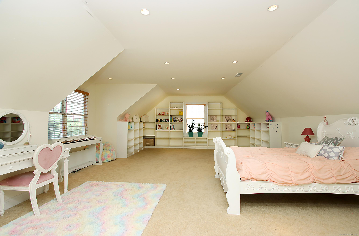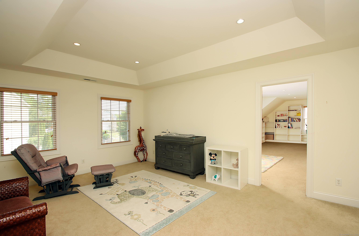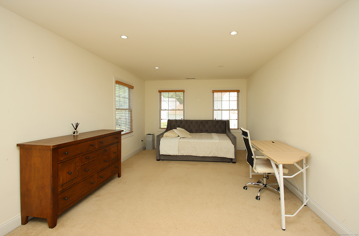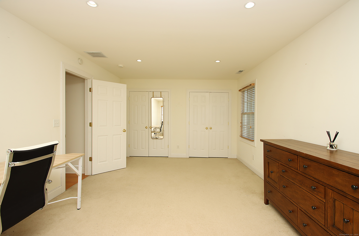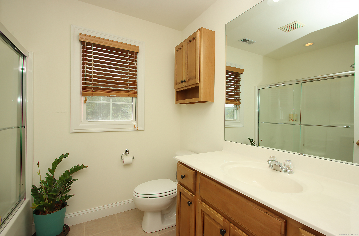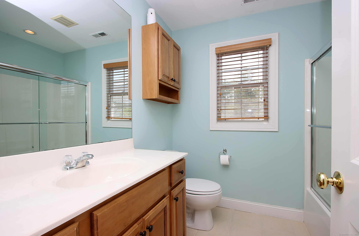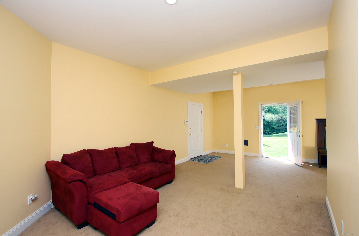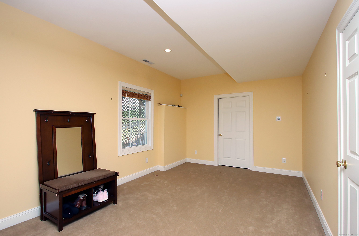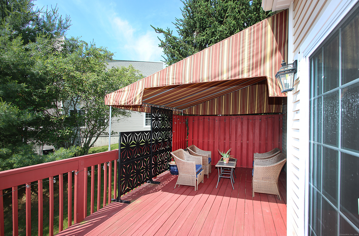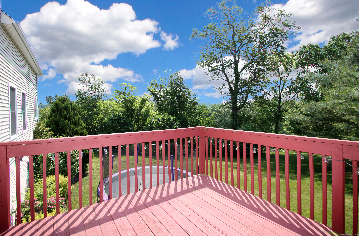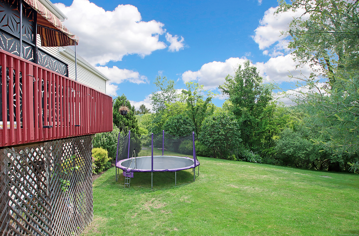More about this Property
If you are interested in more information or having a tour of this property with an experienced agent, please fill out this quick form and we will get back to you!
38 Castlewood Drive, Monroe CT 06468
Current Price: $699,999
 3 beds
3 beds  4 baths
4 baths  2879 sq. ft
2879 sq. ft
Last Update: 7/28/2025
Property Type: Single Family For Sale
Tucked away in one of Monroes most beautifull and tranquil neighborhoods, this exquisite colonial home seamlessly combines classic charm with modern sophistication. Featuring 3 generously sized bedrooms and 2.5 beautifully appointed bathrooms, every inch of this residence is designed for comfort and elegance. At the heart of the home lies a stunning eat-in kitchen-an ideal space for culinary creativity and lively gatherings. Outfitted with premium finishes and ample room to entertain, its a true centerpiece for everyday living and special occasions alike. Flexibility defines the layout, with the option for a primary suite on either the main or upper level-perfectly adaptable to your lifestyle needs. The finished lower level expands your living space with endless potential: envision a home theater, fitness studio, private office, or a cozy retreat for movie nights. Host with ease in the formal living and dining rooms, thoughtfully designed for memorable celebrations with family and friends. Step outside to a private deck that offers a peaceful escape-ideal for morning coffee or starlit evenings. More than just a home, this exceptional property is your personal sanctuary. Come experience the lifestyle youve been dreaming of-your perfect Monroe retreat awaits.
GPS friendly
MLS #: 24100285
Style: Colonial
Color:
Total Rooms:
Bedrooms: 3
Bathrooms: 4
Acres: 0
Year Built: 2005 (Public Records)
New Construction: No/Resale
Home Warranty Offered:
Property Tax: $12,902
Zoning: HOD
Mil Rate:
Assessed Value: $450,000
Potential Short Sale:
Square Footage: Estimated HEATED Sq.Ft. above grade is 2879; below grade sq feet total is ; total sq ft is 2879
| Appliances Incl.: | Gas Range,Wall Oven,Microwave,Range Hood,Refrigerator,Washer,Dryer |
| Fireplaces: | 1 |
| Basement Desc.: | Full,Fully Finished |
| Exterior Siding: | Shingle |
| Foundation: | Concrete |
| Roof: | Asphalt Shingle |
| Parking Spaces: | 2 |
| Garage/Parking Type: | Attached Garage,Paved |
| Swimming Pool: | 0 |
| Waterfront Feat.: | Not Applicable |
| Lot Description: | Lightly Wooded,Treed |
| In Flood Zone: | 0 |
| Occupied: | Owner |
HOA Fee Amount 350
HOA Fee Frequency: Monthly
Association Amenities: .
Association Fee Includes:
Hot Water System
Heat Type:
Fueled By: Hot Air.
Cooling: Central Air
Fuel Tank Location:
Water Service: Public Water Connected
Sewage System: Public Sewer Connected
Elementary: Per Board of Ed
Intermediate:
Middle:
High School: Per Board of Ed
Current List Price: $699,999
Original List Price: $775,000
DOM: 52
Listing Date: 6/6/2025
Last Updated: 7/12/2025 1:46:31 PM
List Agent Name: Adriana Castagnet
List Office Name: Coldwell Banker Realty
