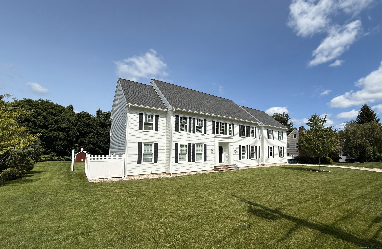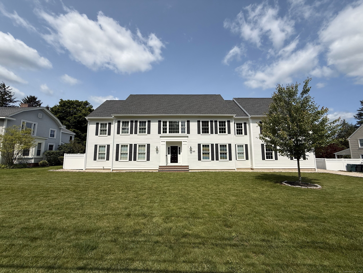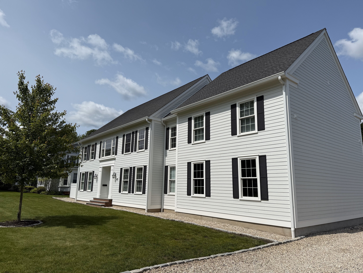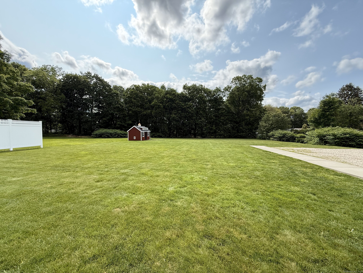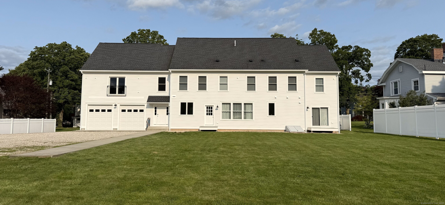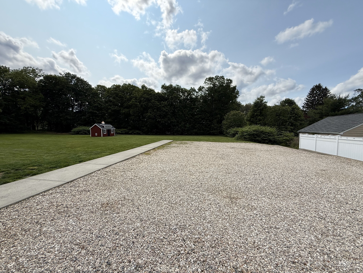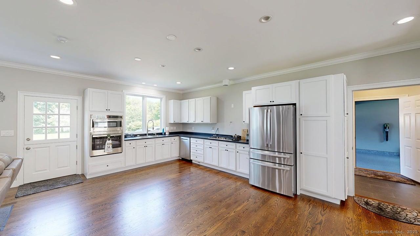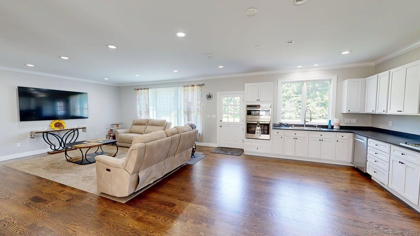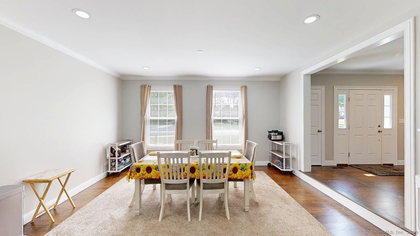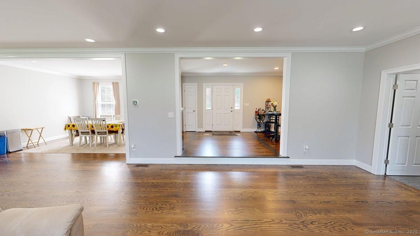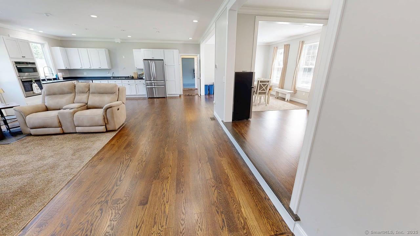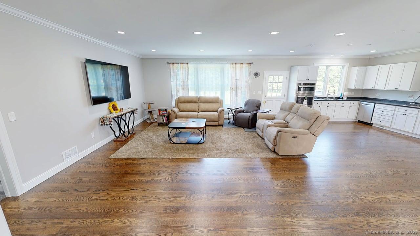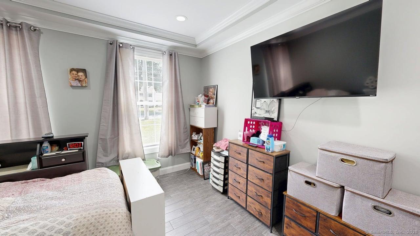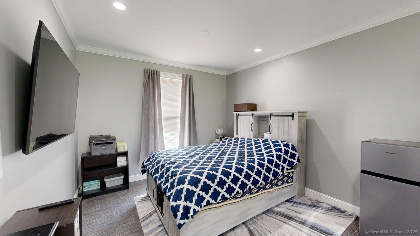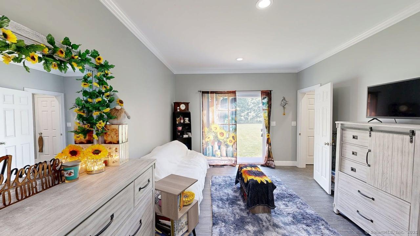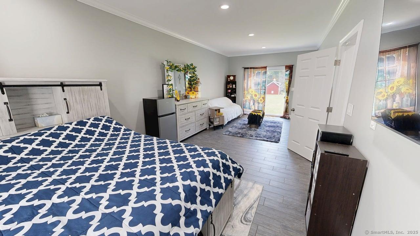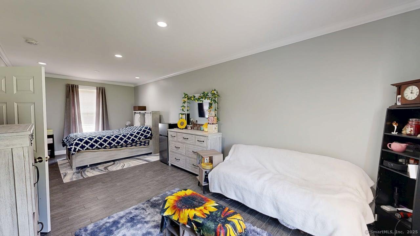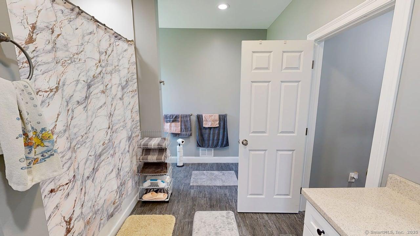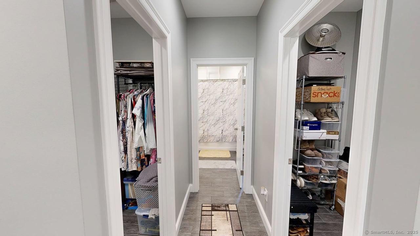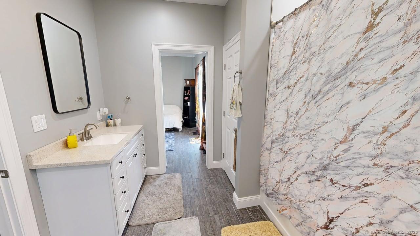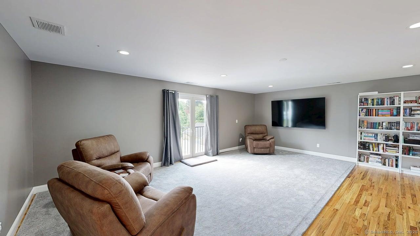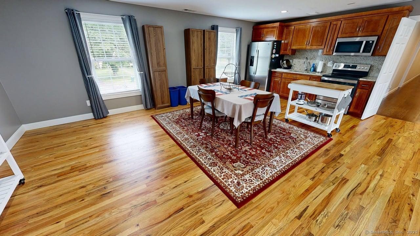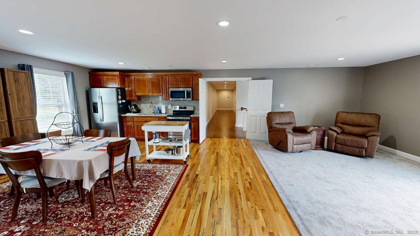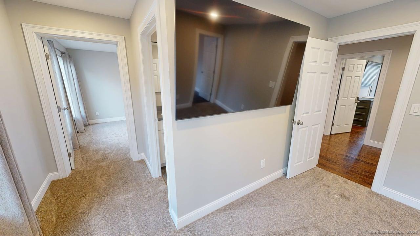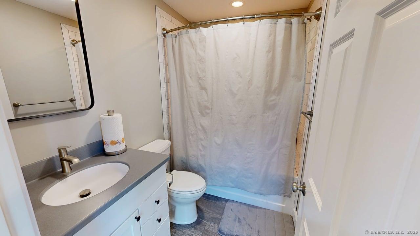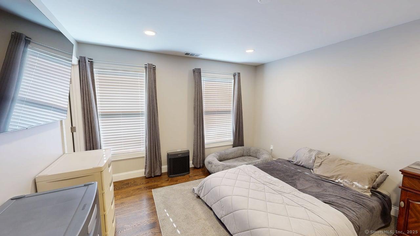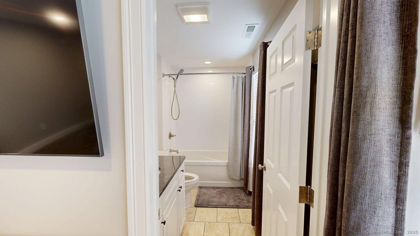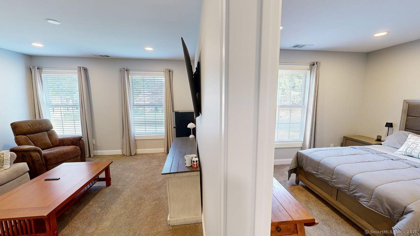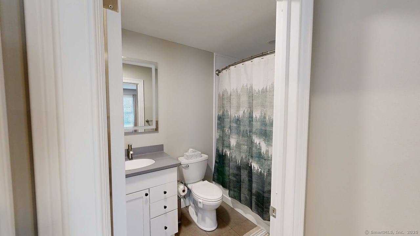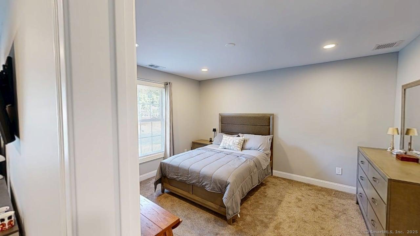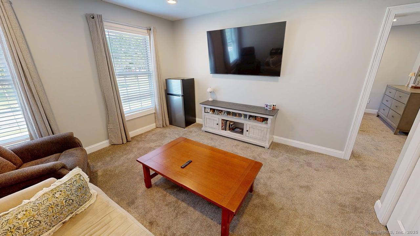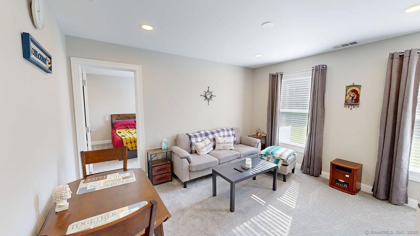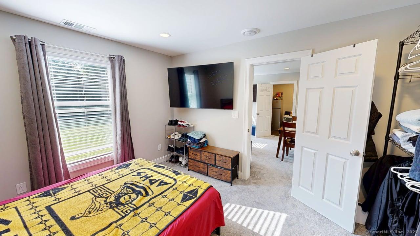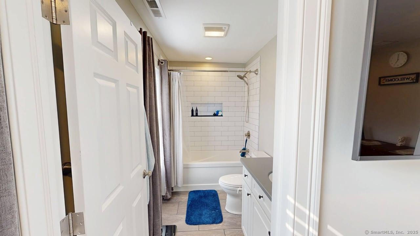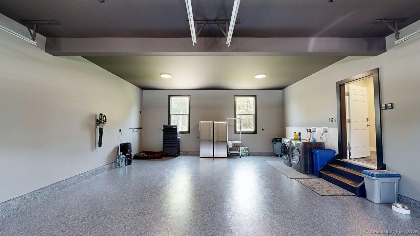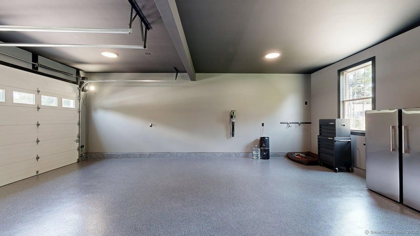More about this Property
If you are interested in more information or having a tour of this property with an experienced agent, please fill out this quick form and we will get back to you!
435 Maple Avenue, Cheshire CT 06410
Current Price: $1,250,000
 5 beds
5 beds  6 baths
6 baths  5081 sq. ft
5081 sq. ft
Last Update: 6/20/2025
Property Type: Single Family For Sale
Your Dream Home in the Heart of Cheshire! Welcome to this stunning 5-bedroom/potential 7 bedroom, 5.5-bath Colonial located in the center of Cheshire. With over 5,000 sq. ft. of living space and set on more than an acre, this masterpiece offers the perfect blend of luxury, comfort, and convenience. The seller has spared no detail in the design and upkeep of this exceptional home. Main Floor Features: Open-concept layout plan connecting kitchen, dining room, and living room. Gorgeous hardwood floors throughout. Main-level primary suite with full bath, spacious closets, and a private office. Upstairs Highlights: Expansive family room with second kitchen-ideal for entertaining or multigenerational living. Four generously sized bedroom suites, each with its own full bath and walk-in closet-offering multiple primary suite options. Additional Amenities: Smart-controlled lighting and doors throughout. Full basement and walk-up attic offering an additional 4,000 sq. ft. of storage space or potential expansion space. Two-car attached garage + 6 additional parking spaces. Underground pet fence for peace of mind. Walkable to grocery store, pharmacy, hardware store, library, and middle school. Dont miss this rare opportunity to own a meticulously maintained and thoughtfully designed home in one of Cheshires most desirable locations. This home is move-in ready and loaded with upgrades. Schedule your private showing. Take the virtual tour today!
GPS: 435 Maple Ave., Cheshire, CT, 06410
MLS #: 24100282
Style: Colonial
Color: White
Total Rooms:
Bedrooms: 5
Bathrooms: 6
Acres: 1.13
Year Built: 2015 (Public Records)
New Construction: No/Resale
Home Warranty Offered:
Property Tax: $15,120
Zoning: R-20
Mil Rate:
Assessed Value: $550,620
Potential Short Sale:
Square Footage: Estimated HEATED Sq.Ft. above grade is 5081; below grade sq feet total is ; total sq ft is 5081
| Appliances Incl.: | Gas Cooktop,Wall Oven,Microwave,Refrigerator,Dishwasher,Disposal,Washer,Dryer |
| Laundry Location & Info: | Lower Level,Upper Level |
| Fireplaces: | 0 |
| Basement Desc.: | Full,Unfinished,Hatchway Access |
| Exterior Siding: | Hardie Board |
| Exterior Features: | Sidewalk,Shed |
| Foundation: | Concrete |
| Roof: | Asphalt Shingle |
| Parking Spaces: | 2 |
| Driveway Type: | Private,Gravel |
| Garage/Parking Type: | Attached Garage,Off Street Parking,Driveway |
| Swimming Pool: | 0 |
| Waterfront Feat.: | Not Applicable |
| Lot Description: | Level Lot,Cleared |
| Nearby Amenities: | Library,Medical Facilities,Park,Public Pool,Tennis Courts,Walk to Bus Lines |
| Occupied: | Owner |
Hot Water System
Heat Type:
Fueled By: Hot Air.
Cooling: Central Air
Fuel Tank Location:
Water Service: Public Water Connected
Sewage System: Public Sewer Connected
Elementary: Per Board of Ed
Intermediate:
Middle: Dodd
High School: Cheshire
Current List Price: $1,250,000
Original List Price: $1,250,000
DOM: 5
Listing Date: 6/1/2025
Last Updated: 6/15/2025 4:05:02 AM
Expected Active Date: 6/15/2025
List Agent Name: Amy LaMaster
List Office Name: The Bella Group, LLC
