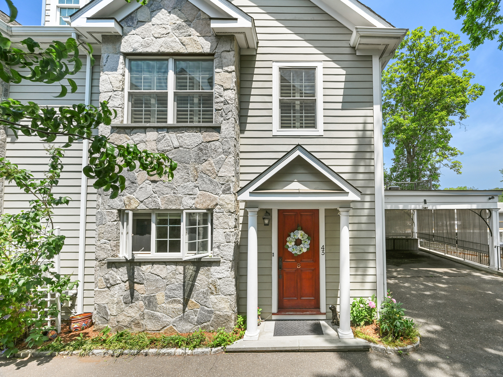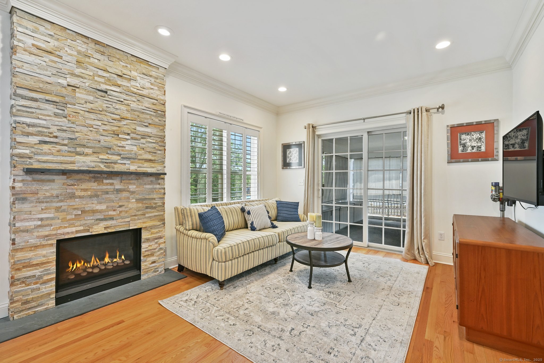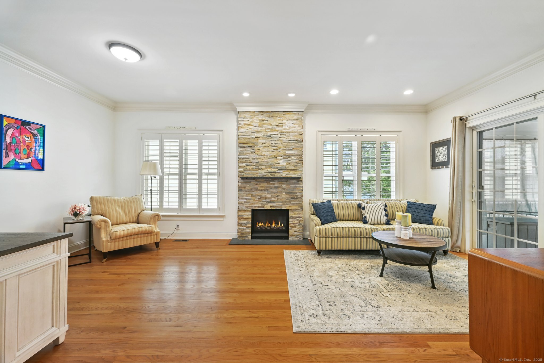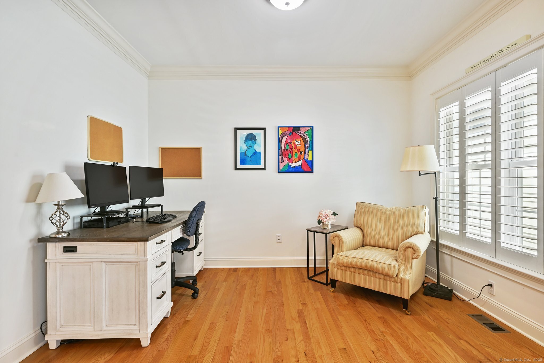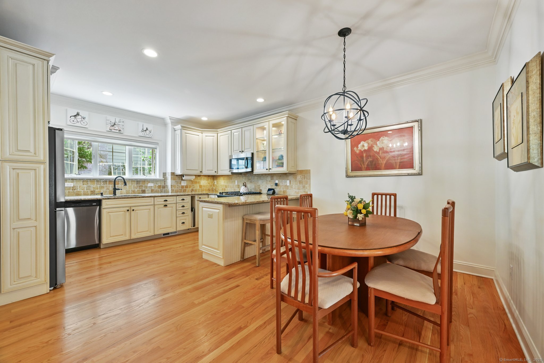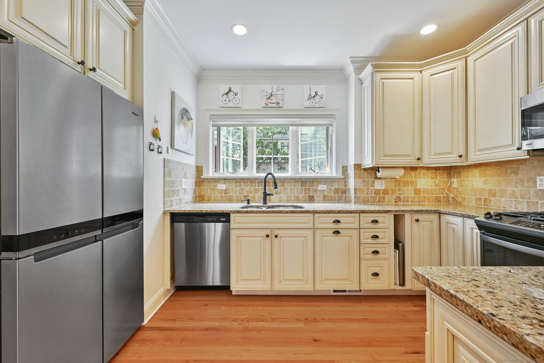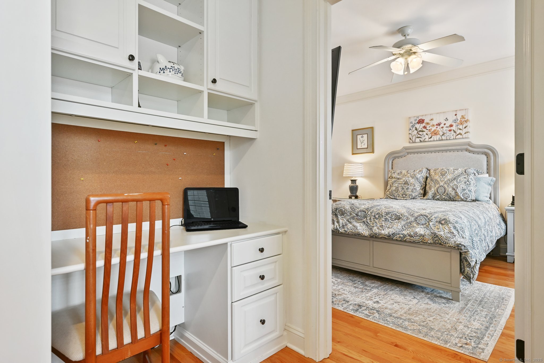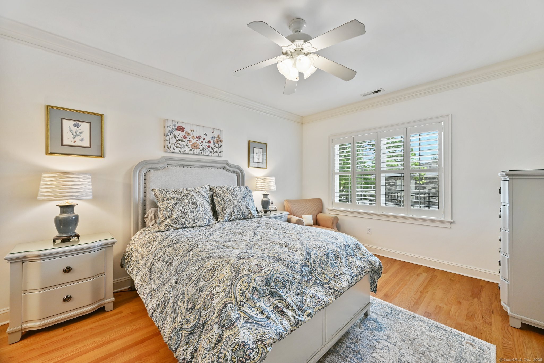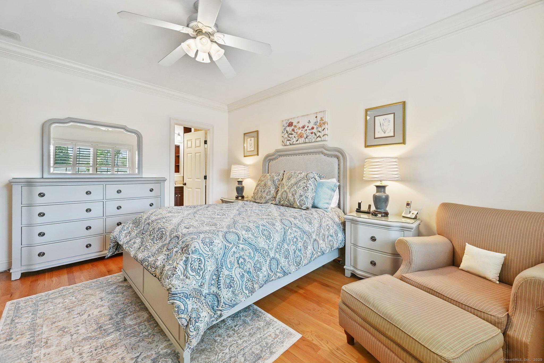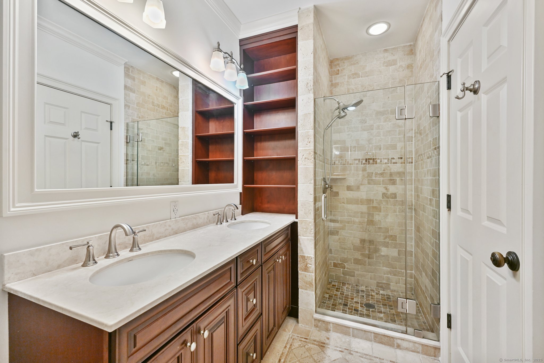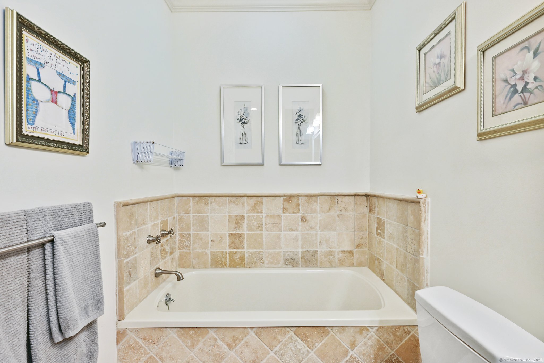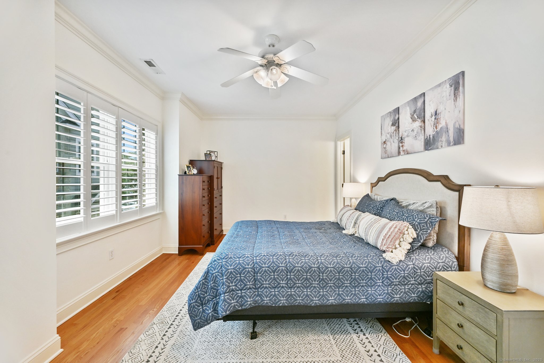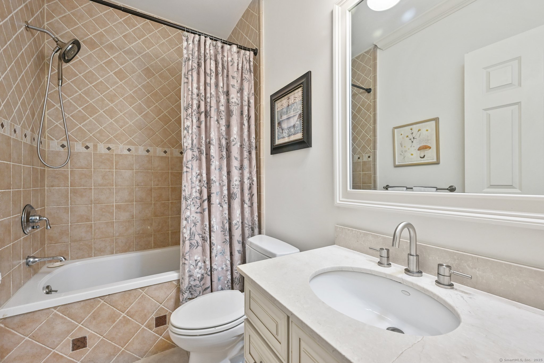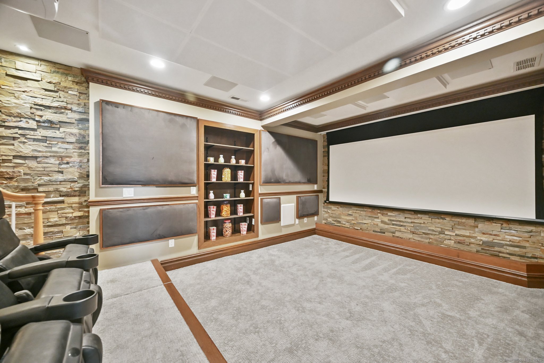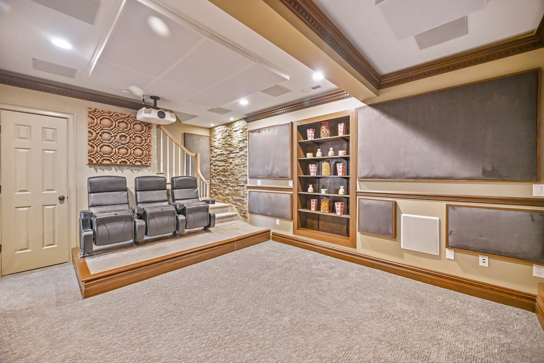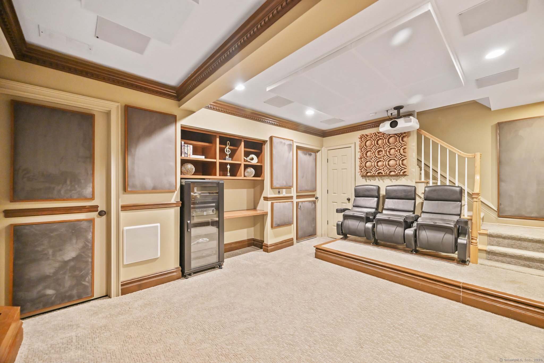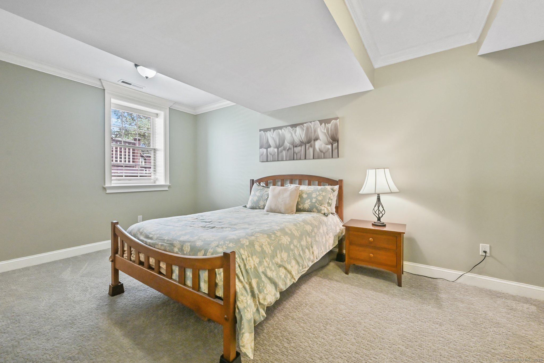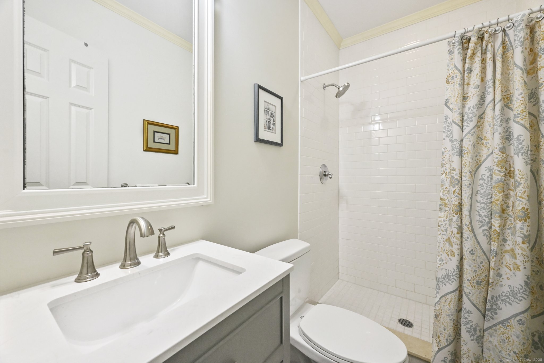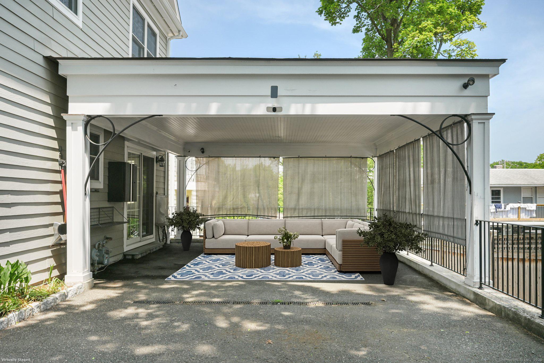More about this Property
If you are interested in more information or having a tour of this property with an experienced agent, please fill out this quick form and we will get back to you!
43 Harold Street, Greenwich CT 06807
Current Price: $925,000
 3 beds
3 beds  4 baths
4 baths  1958 sq. ft
1958 sq. ft
Last Update: 6/25/2025
Property Type: Condo/Co-Op For Sale
Fantastic Townhouse with a Movie Theater you would only find in a multi-Million Dollar Home! Fabulous 3 bedrooms/3.5 baths, open plan home. 1st floor has a powder room, spacious kitchen with new SS appliances, inviting dining room, living room with a stone fireplace and home office that opens to a carport in winter, patio for entertaining in warmer months. The carport has exterior storage, recessed lighting, and an EV charger. This home has all wood floors, crown moldings, plantation shutters, and built-ins through out. Upper level has the primary bedroom suite with luxury bath and walk-in closet, 2nd bedroom and bath, washer &dryer in a separate area and a built in desk. Bring your popcorn and watch your favorite movie in the custom state of the art home theater in the LL. An additional bedroom and full bath complete the LL. A wonderful home with Greenwich amenities. Not to be missed !
GPS
MLS #: 24100279
Style: Townhouse
Color: Beige
Total Rooms:
Bedrooms: 3
Bathrooms: 4
Acres: 0
Year Built: 2007 (Public Records)
New Construction: No/Resale
Home Warranty Offered:
Property Tax: $5,382
Zoning: Residential
Mil Rate:
Assessed Value: $450,870
Potential Short Sale:
Square Footage: Estimated HEATED Sq.Ft. above grade is 1958; below grade sq feet total is ; total sq ft is 1958
| Appliances Incl.: | Gas Cooktop,Oven/Range,Microwave,Refrigerator,Dishwasher,Washer,Dryer |
| Laundry Location & Info: | Upper Level upper level |
| Fireplaces: | 1 |
| Interior Features: | Audio System,Cable - Available,Cable - Pre-wired,Open Floor Plan |
| Home Automation: | Built In Audio,Entertainment System,Lighting |
| Basement Desc.: | Full,Heated,Fully Finished,Cooled,Interior Access,Liveable Space |
| Exterior Siding: | Hardie Board |
| Exterior Features: | Lighting |
| Parking Spaces: | 1 |
| Garage/Parking Type: | Carport,Assigned Parking |
| Swimming Pool: | 0 |
| Waterfront Feat.: | Beach Rights |
| Lot Description: | Level Lot |
| Nearby Amenities: | Golf Course,Health Club,Library,Medical Facilities,Playground/Tot Lot,Private School(s) |
| In Flood Zone: | 0 |
| Occupied: | Owner |
HOA Fee Amount 350
HOA Fee Frequency: Monthly
Association Amenities: .
Association Fee Includes:
Hot Water System
Heat Type:
Fueled By: Gas on Gas.
Cooling: Central Air
Fuel Tank Location:
Water Service: Public Water Connected
Sewage System: Public Sewer Connected
Elementary: Cos Cob
Intermediate:
Middle: Central
High School: Per Board of Ed
Current List Price: $925,000
Original List Price: $925,000
DOM: 11
Listing Date: 6/5/2025
Last Updated: 6/16/2025 10:35:57 PM
List Agent Name: Terri Afromowitz
List Office Name: William Raveis Real Estate
