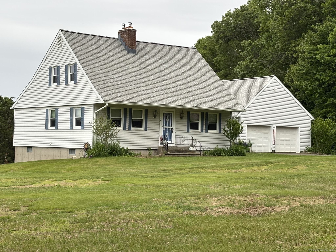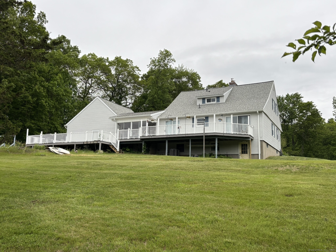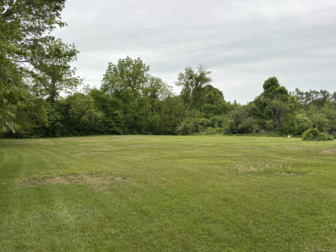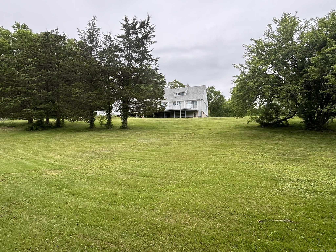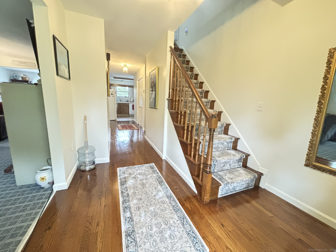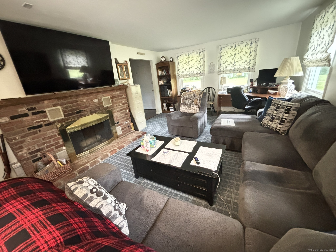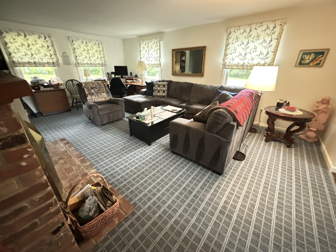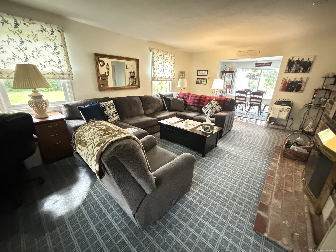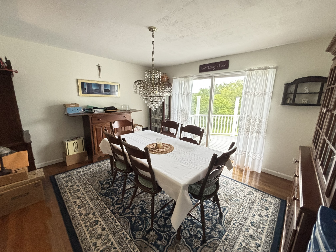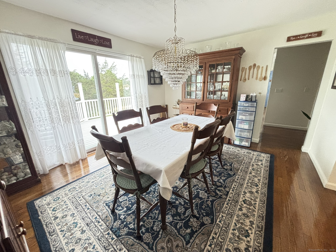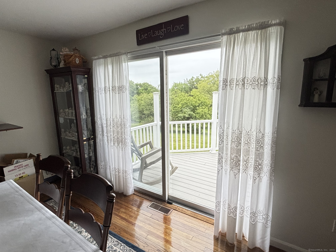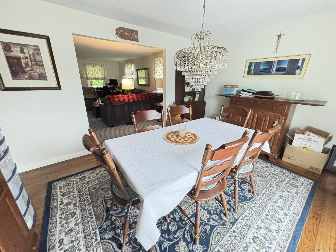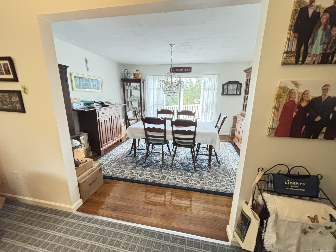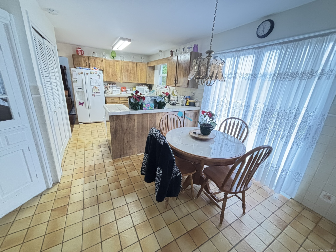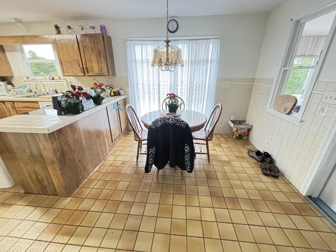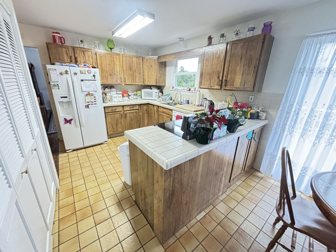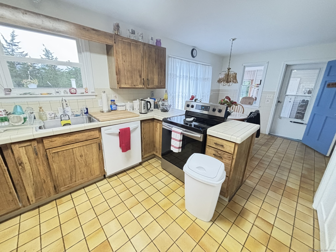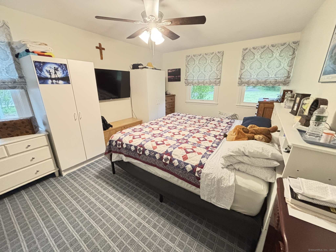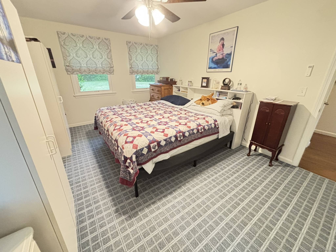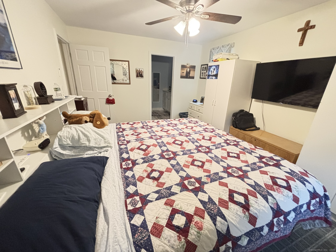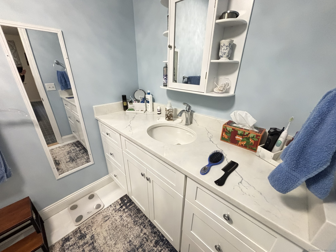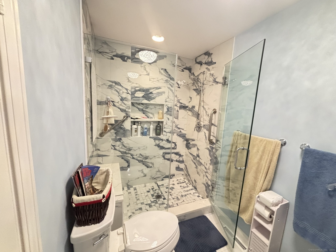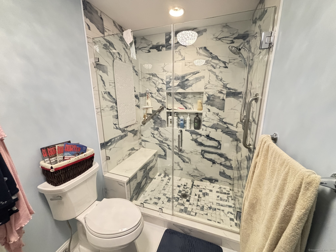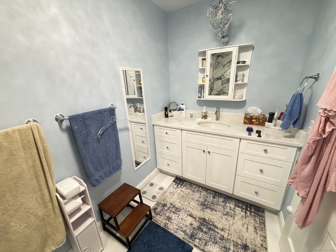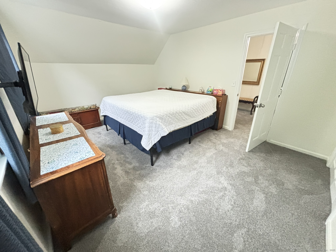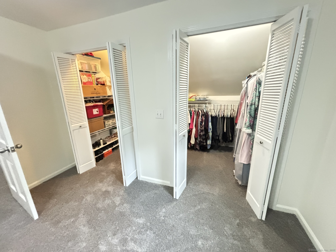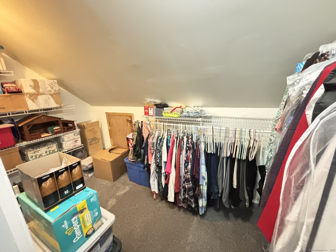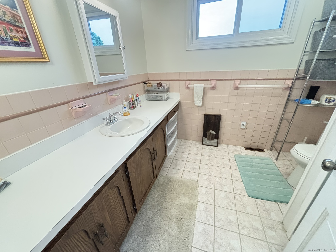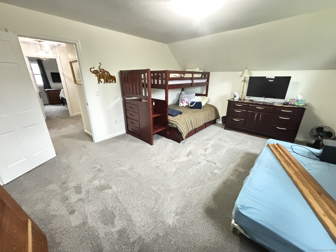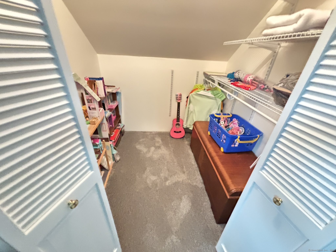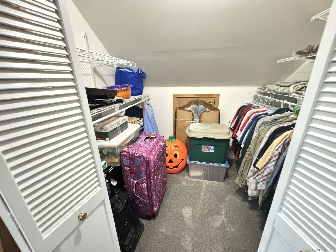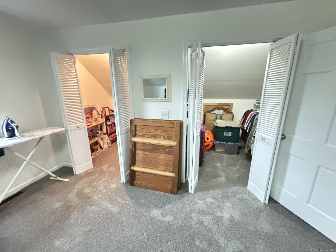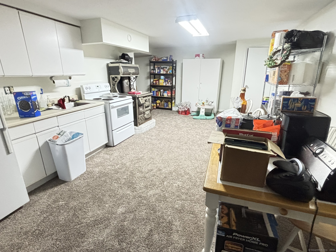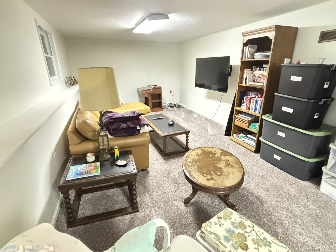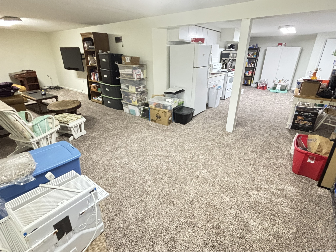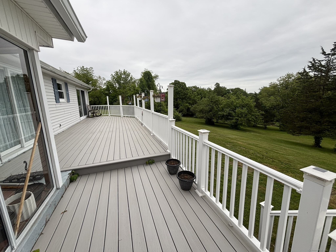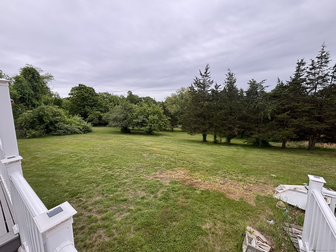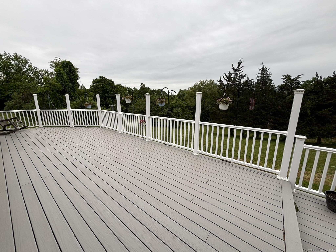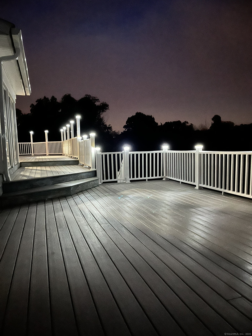More about this Property
If you are interested in more information or having a tour of this property with an experienced agent, please fill out this quick form and we will get back to you!
78 Knollwood Road, Bethany CT 06524
Current Price: $750,000
 3 beds
3 beds  2 baths
2 baths  2289 sq. ft
2289 sq. ft
Last Update: 6/24/2025
Property Type: Single Family For Sale
This stunning Cape Cod home is situated on a serene three-acre lot at the end of a cul-de-sac, providing an exceptional level of privacy with its beautifully maintained trees and tranquil surroundings. The first-floor primary bedroom features a breathtaking new bathroom, while the finished walk-out basement is perfect for an in-law suite. Recent upgrades include a new central air system, oil tank, roof, and a two-tiered deck, along with newly replaced carpeting throughout. The living room and primary bedroom are equipped with remote-controlled blinds, enhancing convenience. A spacious enclosed sun porch off the kitchen leads to the deck, making it an ideal space for relaxation. Conveniently located just minutes from Route 8 and the Merritt Parkway, this home offers a peaceful retreat without sacrificing accessibility.
Route 42 or 63 to Grant Road to Lacey Road to Knollwood Road
MLS #: 24100277
Style: Cape Cod
Color:
Total Rooms:
Bedrooms: 3
Bathrooms: 2
Acres: 3
Year Built: 1980 (Public Records)
New Construction: No/Resale
Home Warranty Offered:
Property Tax: $8,107
Zoning: R-65
Mil Rate:
Assessed Value: $285,250
Potential Short Sale:
Square Footage: Estimated HEATED Sq.Ft. above grade is 1689; below grade sq feet total is 600; total sq ft is 2289
| Appliances Incl.: | Electric Range,Refrigerator,Dishwasher,Washer,Electric Dryer |
| Laundry Location & Info: | Main Level |
| Fireplaces: | 1 |
| Energy Features: | Thermopane Windows |
| Interior Features: | Auto Garage Door Opener |
| Energy Features: | Thermopane Windows |
| Basement Desc.: | Full,Heated,Fully Finished,Walk-out,Liveable Space,Full With Walk-Out |
| Exterior Siding: | Vinyl Siding |
| Exterior Features: | Breezeway,Shed,Deck,Gutters,Lighting |
| Foundation: | Concrete |
| Roof: | Asphalt Shingle |
| Parking Spaces: | 2 |
| Garage/Parking Type: | Attached Garage |
| Swimming Pool: | 0 |
| Waterfront Feat.: | Not Applicable |
| Lot Description: | Secluded,Level Lot,On Cul-De-Sac,Open Lot |
| Occupied: | Owner |
Hot Water System
Heat Type:
Fueled By: Hot Air.
Cooling: Central Air
Fuel Tank Location: In Basement
Water Service: Private Well
Sewage System: Septic
Elementary: Per Board of Ed
Intermediate:
Middle:
High School: Amity Regional
Current List Price: $750,000
Original List Price: $750,000
DOM: 24
Listing Date: 5/31/2025
Last Updated: 5/31/2025 7:57:33 PM
List Agent Name: Richard Pavlik
List Office Name: Pavlik Real Estate LLC
