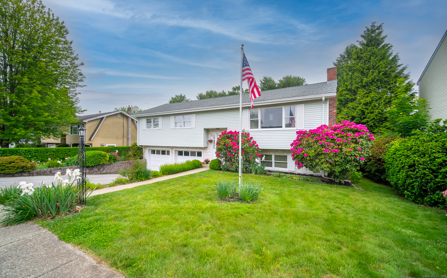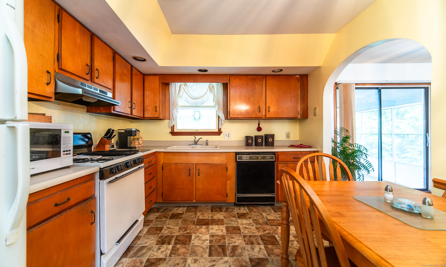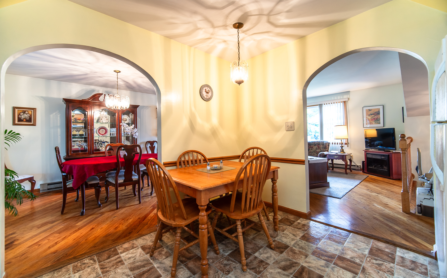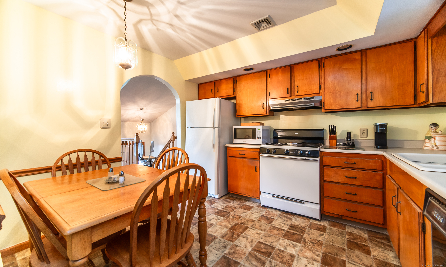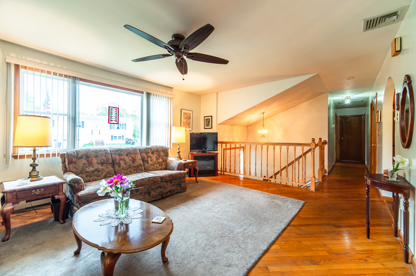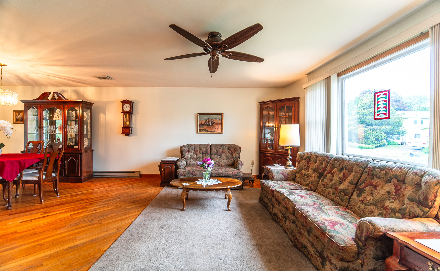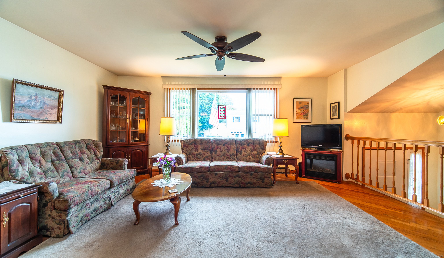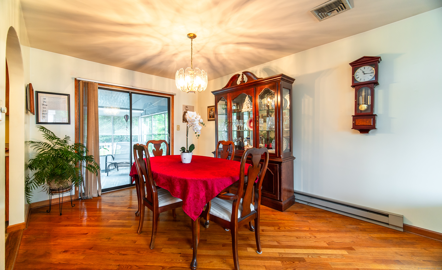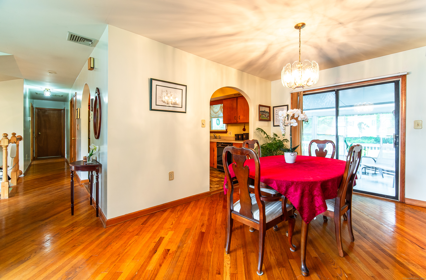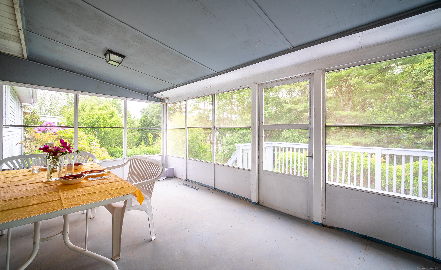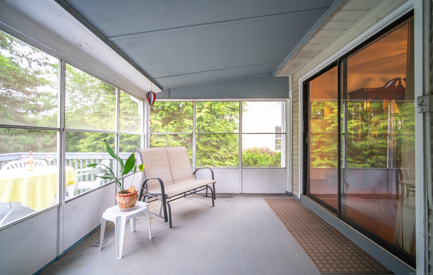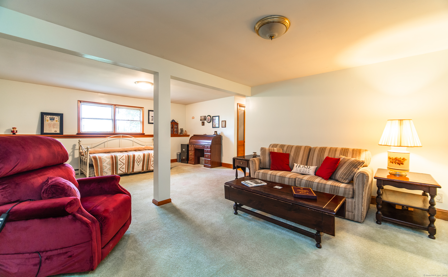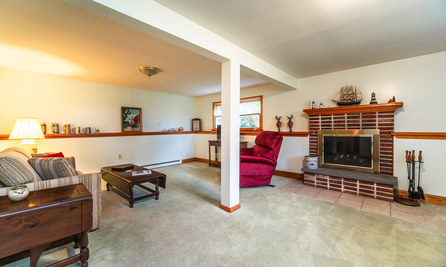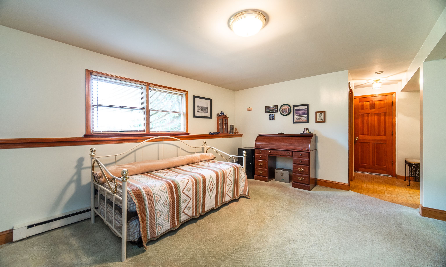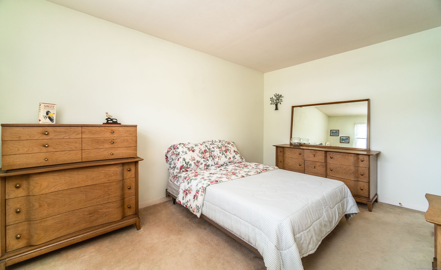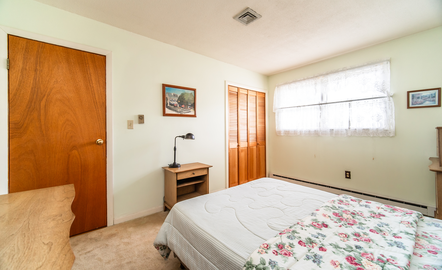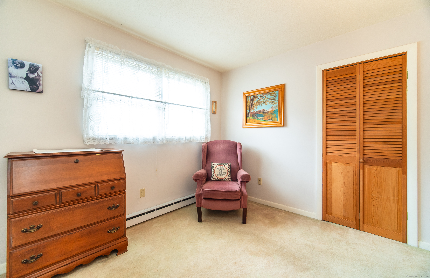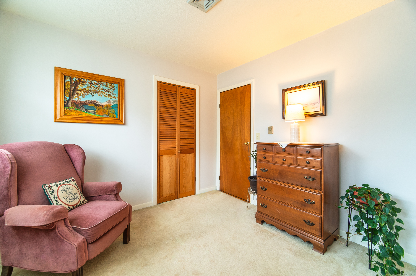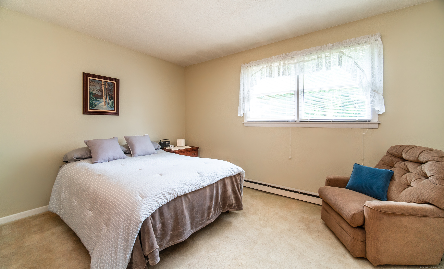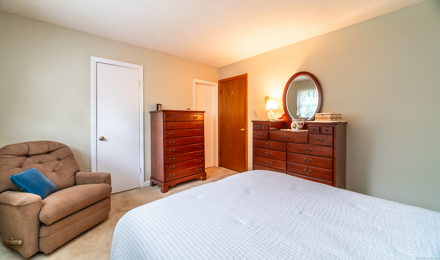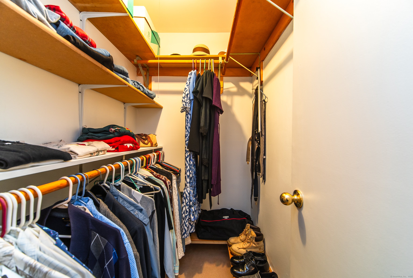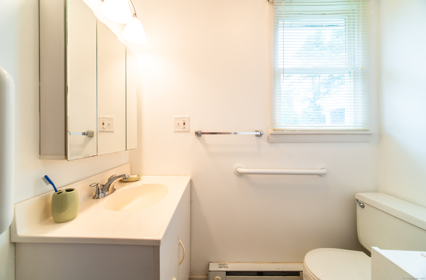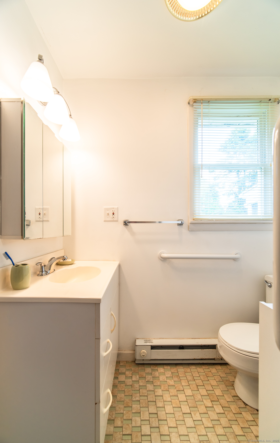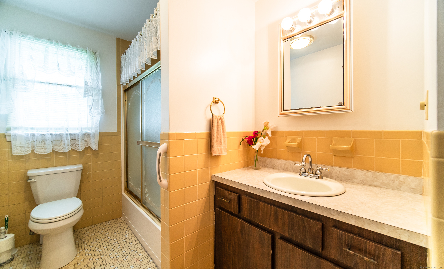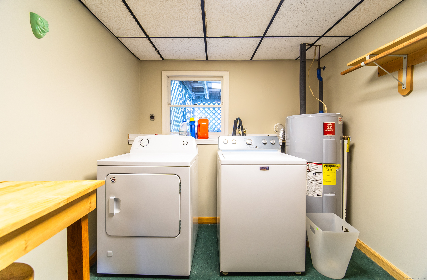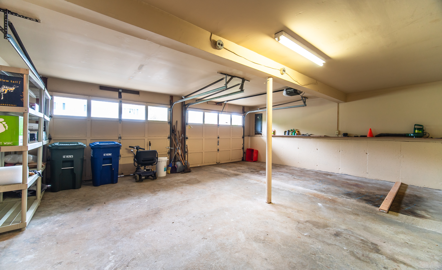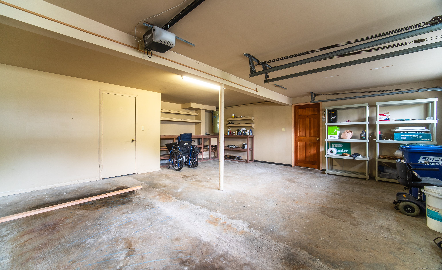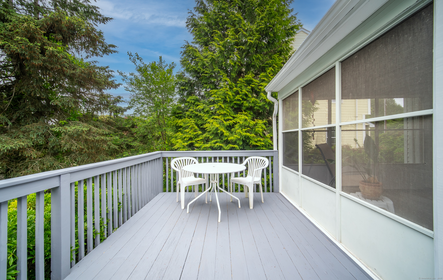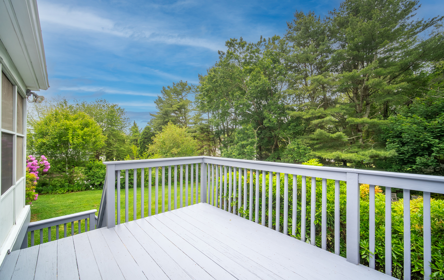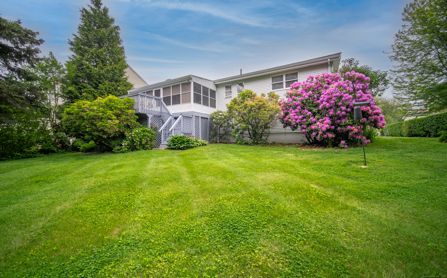More about this Property
If you are interested in more information or having a tour of this property with an experienced agent, please fill out this quick form and we will get back to you!
133 Capstan Avenue, Groton CT 06355
Current Price: $549,000
 3 beds
3 beds  2 baths
2 baths  1836 sq. ft
1836 sq. ft
Last Update: 6/19/2025
Property Type: Single Family For Sale
Welcome to 133 Capstan Ave! Discover the charm and comfort of this inviting 3-bedroom, 2-bathroom home nestled in a quiet residential neighborhood within walking distance to downtown Mystic! Step inside to find a light-filled living space with classic hardwood flooring, well-designed flow through the kitchen, dining and living rooms, and a flexible lower level perfect for a family room, guest suite, or home office - with its own wood-burning fireplace! The two-car garage off the lower level includes a storage area and utility sink, and houses the homes central vacuum system. Enjoy the tranquil, landscaped and fenced-in backyard with perennial plantings including hydrangeas, maples and evergreens-your own private oasis for relaxing or entertaining. The screened-in porch is perfect for summer outdoor dining, and the large open deck provides plenty of space for a table and grill. Walk to downtown Mystic to enjoy the shopping, dining and local music! Located just a short drive from I-95, the Amtrak station, Mystic Seaport, and beaches, this property combines peaceful residential living with unmatched access to all that Mystic has to offer. Whether youre looking to settle in or update to suit your style, this home presents an exceptional opportunity. Wont last, call today!
I95 Exit 89, South on Allyn St, Right on Route 1 (New London Rd), Left on Ocean View, Right on Overlook, Left on Capstan Ave.
MLS #: 24100261
Style: Raised Ranch
Color:
Total Rooms:
Bedrooms: 3
Bathrooms: 2
Acres: 0.28
Year Built: 1972 (Public Records)
New Construction: No/Resale
Home Warranty Offered:
Property Tax: $5,390
Zoning: RS-12
Mil Rate:
Assessed Value: $213,150
Potential Short Sale:
Square Footage: Estimated HEATED Sq.Ft. above grade is 1836; below grade sq feet total is ; total sq ft is 1836
| Appliances Incl.: | Gas Range,Microwave,Refrigerator,Dishwasher,Washer,Dryer |
| Laundry Location & Info: | Lower Level |
| Fireplaces: | 1 |
| Interior Features: | Central Vacuum |
| Basement Desc.: | None |
| Exterior Siding: | Aluminum |
| Exterior Features: | Deck,Covered Deck |
| Foundation: | Concrete |
| Roof: | Asphalt Shingle |
| Parking Spaces: | 2 |
| Garage/Parking Type: | Attached Garage,Paved |
| Swimming Pool: | 0 |
| Waterfront Feat.: | Not Applicable |
| Lot Description: | Level Lot |
| Occupied: | Owner |
Hot Water System
Heat Type:
Fueled By: Baseboard.
Cooling: Central Air
Fuel Tank Location:
Water Service: Public Water Connected
Sewage System: Public Sewer Connected
Elementary: S. B. Butler
Intermediate:
Middle:
High School: Fitch Senior
Current List Price: $549,000
Original List Price: $549,000
DOM: 4
Listing Date: 5/31/2025
Last Updated: 6/5/2025 1:51:53 AM
List Agent Name: Jonathan Rodgers
List Office Name: Rodgers Realty Group, LLC
