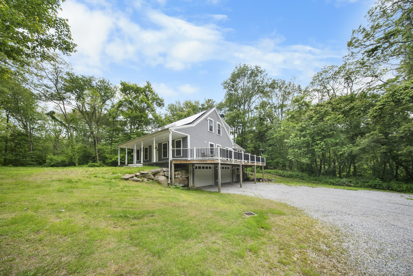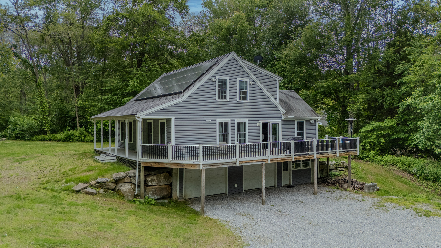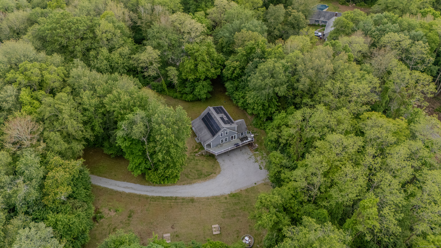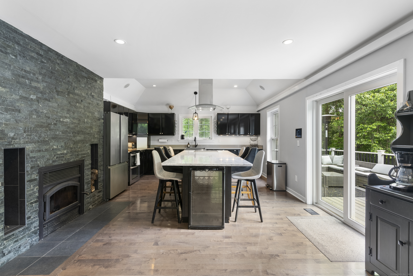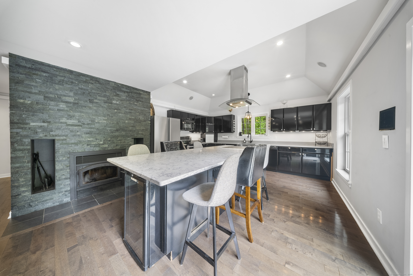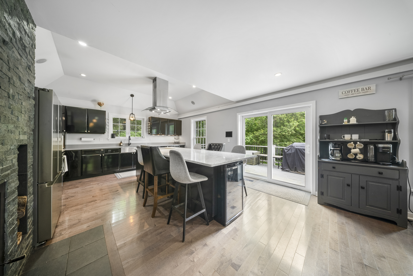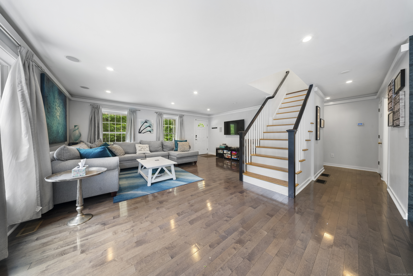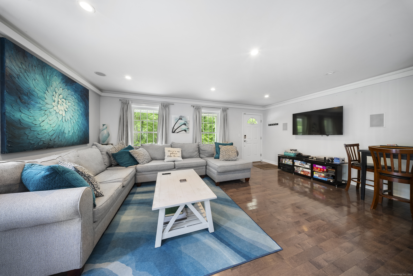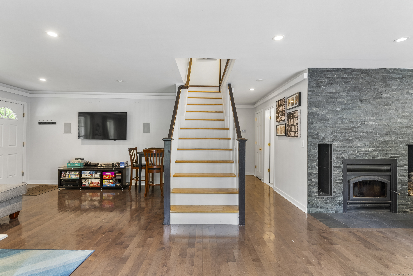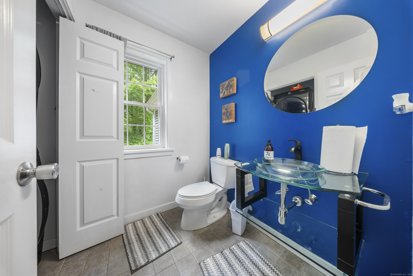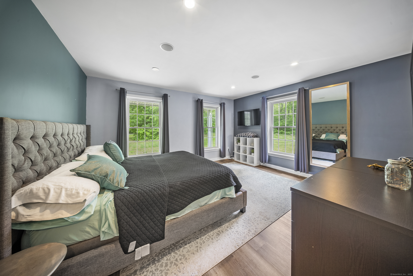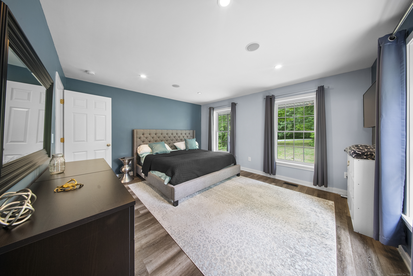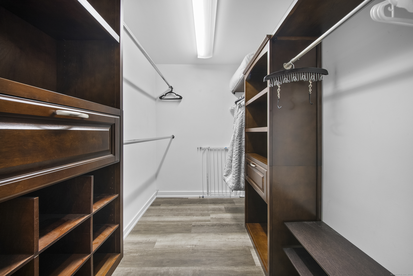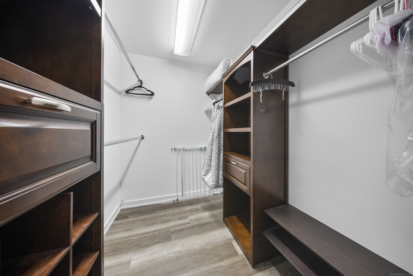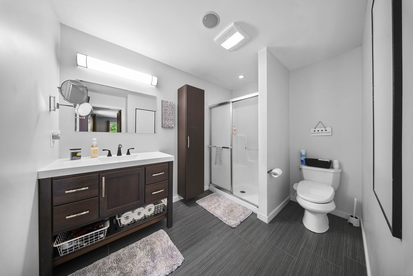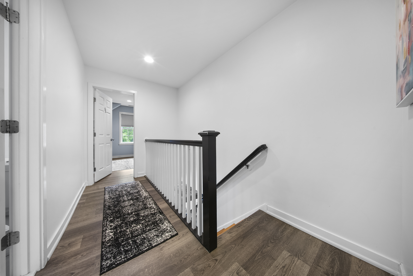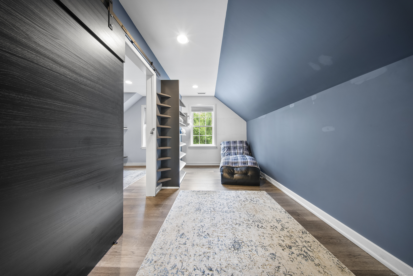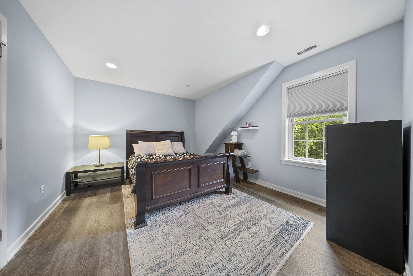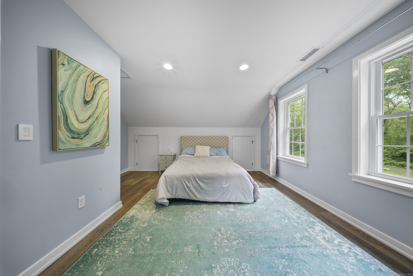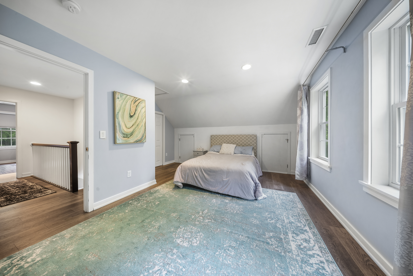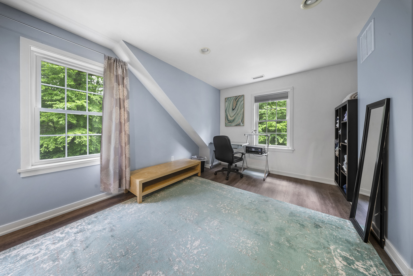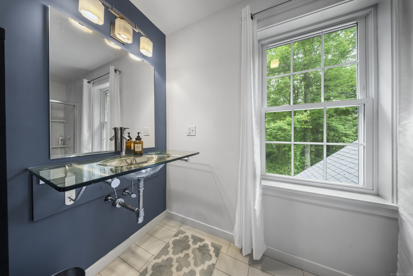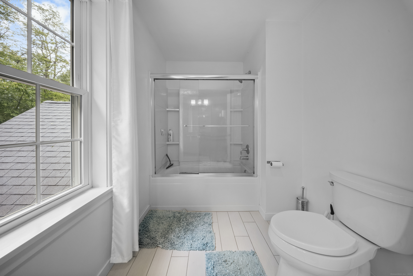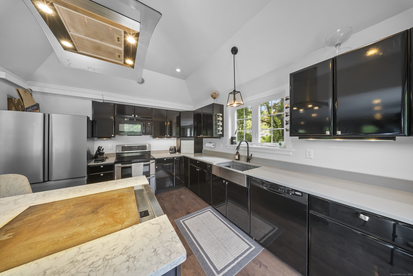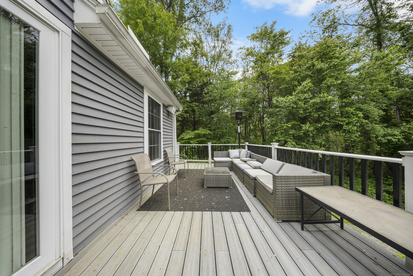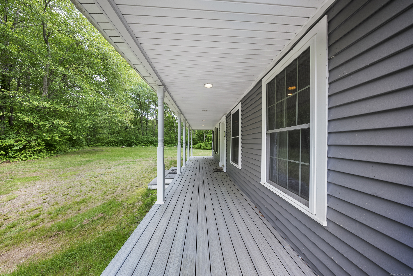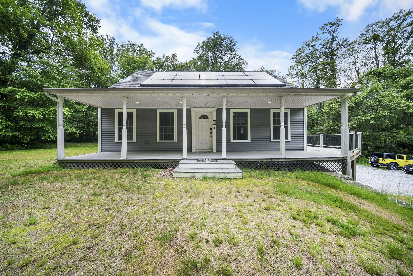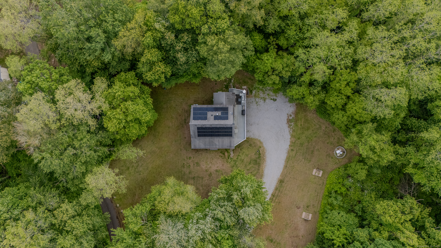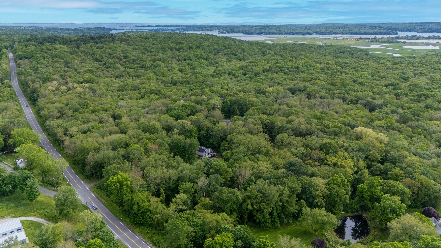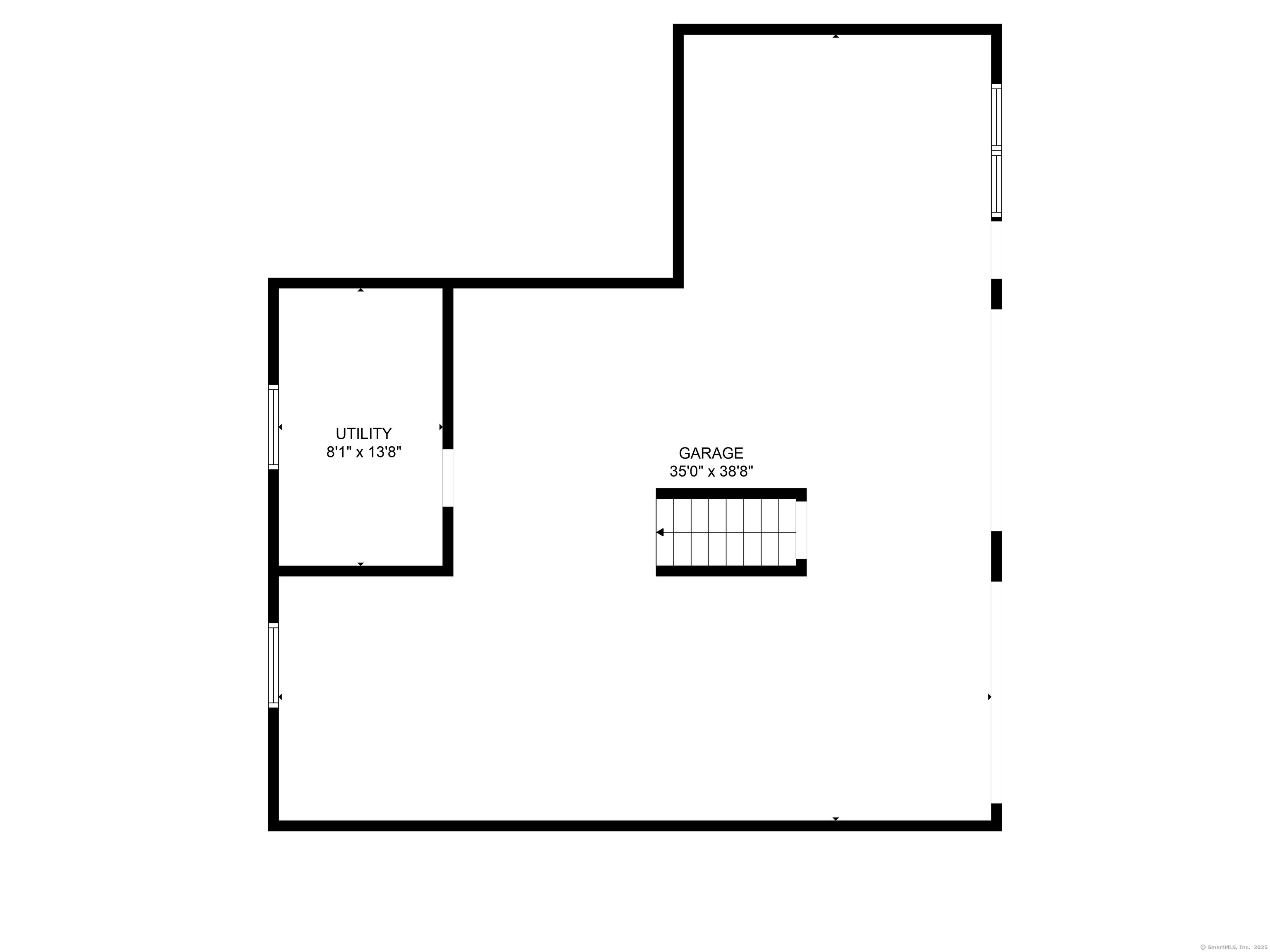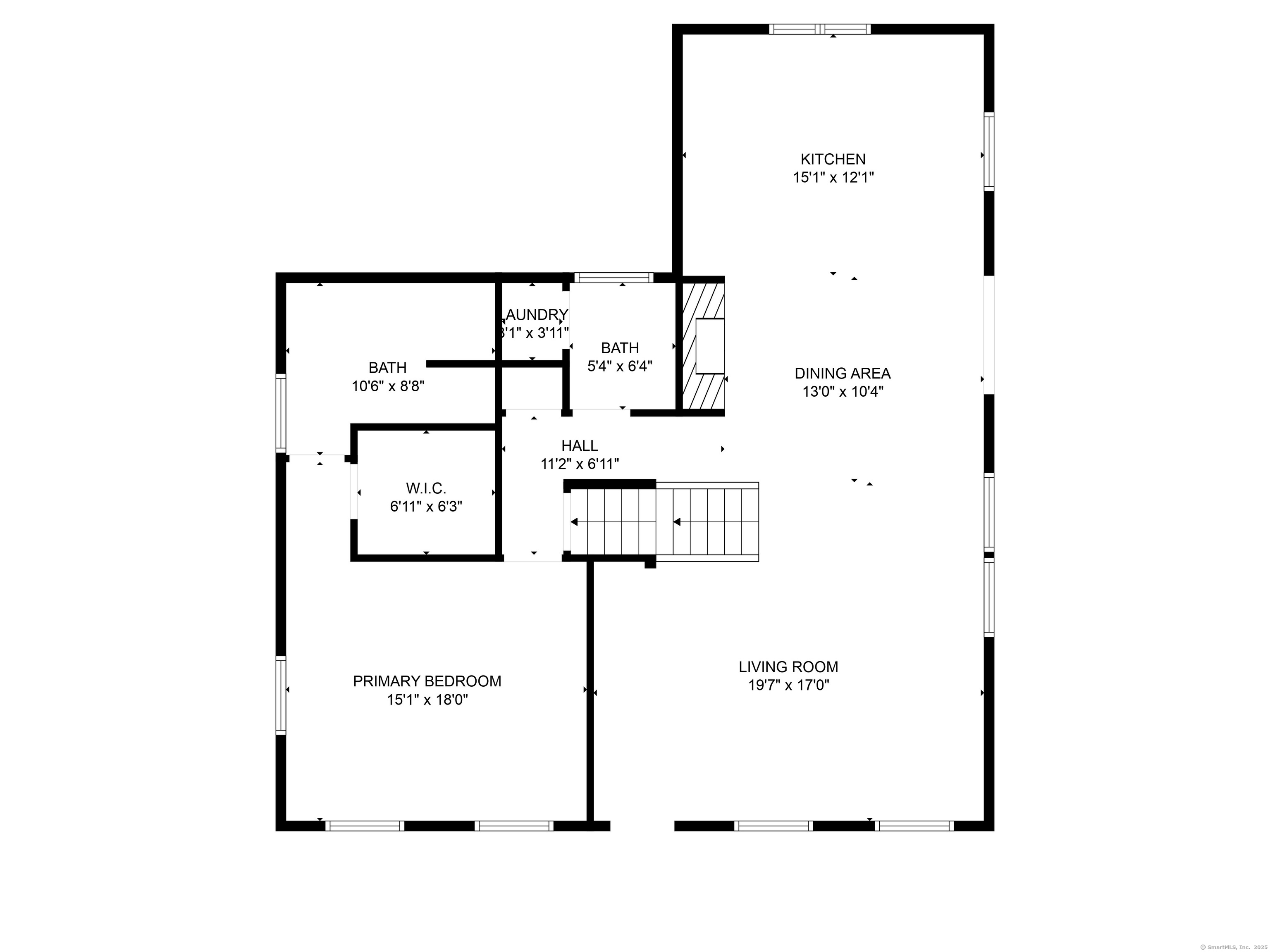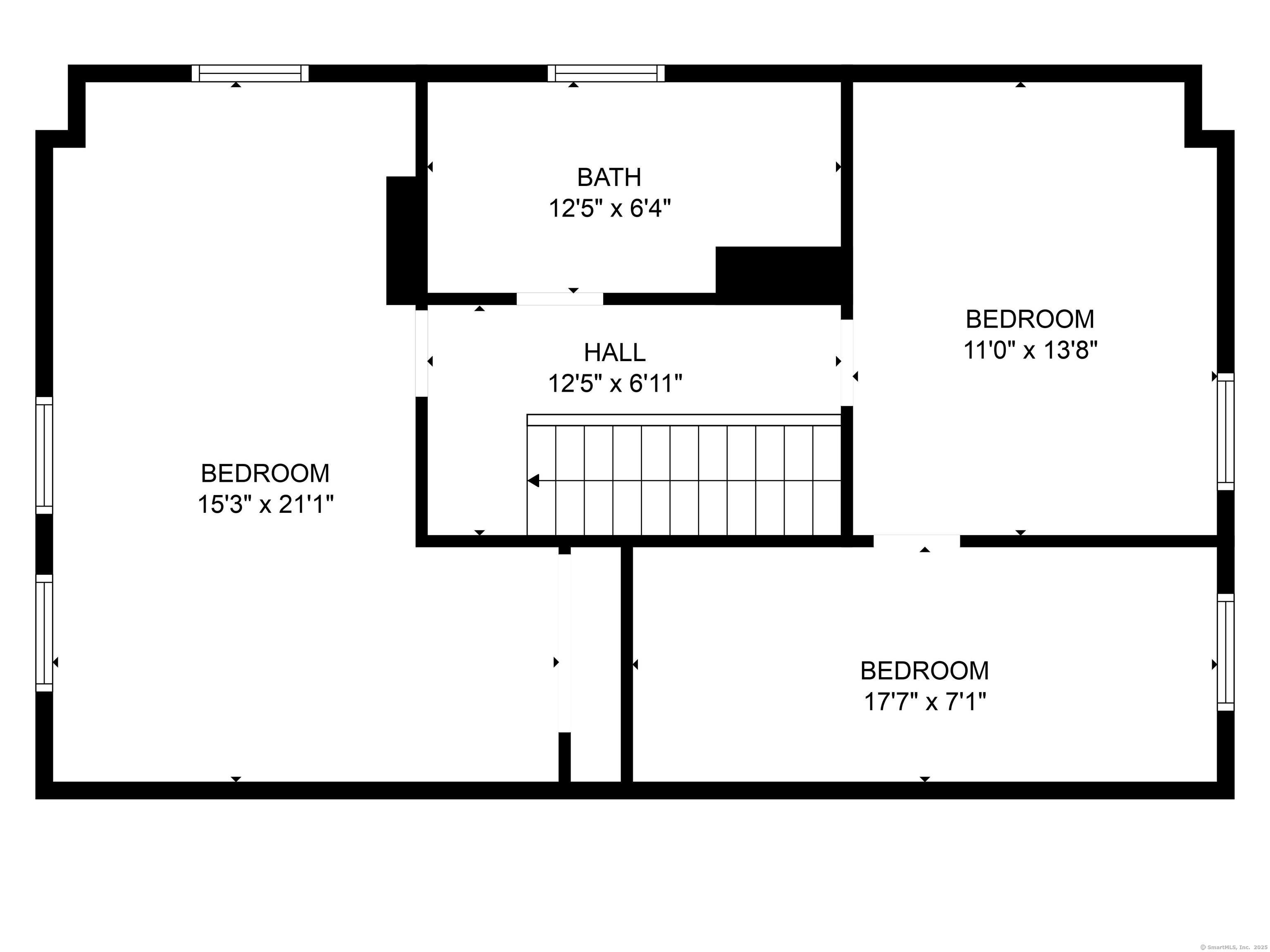More about this Property
If you are interested in more information or having a tour of this property with an experienced agent, please fill out this quick form and we will get back to you!
108 Hamburg Road, Lyme CT 06371
Current Price: $690,000
 3 beds
3 beds  3 baths
3 baths  2208 sq. ft
2208 sq. ft
Last Update: 6/26/2025
Property Type: Single Family For Sale
Welcome to 108A Hamburg Rd. A Harmonious Blend of Timeless Elegance and Contemporary Luxury Nestled in the serene landscapes of Lyme, this exquisite residence offers unparalleled privacy and sophistication. Set on a beautifully landscaped 3.11-acre lot, the home seamlessly marries classic architectural details with state-of-the-art features, creating an idyllic retreat for discerning homeowners. At the heart of the home lies a culinary masterpiece-a spacious kitchen boasting a 10-foot island with built-in commercial hibachi grill, perfect for interactive dining experiences. The warmth of the stone laced wood burning stove adds a cozy ambiance, making it an inviting space for gatherings. Step out onto the large Trex deck, ideal for dining or simply soaking in the tranquility of the surrounding nature. The landscaped grounds ensure utmost privacy, offering a peaceful haven away from the hustle and bustle. Car enthusiasts and hobbyists will appreciate the enlarged two-car garage, providing generous space for vehicles and additional storage. The homes interior exudes charm with vaulted ceilings, hardwood floors, and abundant ambient lighting. The thoughtful layout ensures a seamless flow between living spaces, enhancing both comfort and functionality. Utilize the home automation and supreme audio sound system that is built directly into the home. Minutes away from the Long Island Sound, Casinos and Outlets. This amazing property boast both entertainment and tranquility.
Take I95 Exit 70. Utilize real estate sign as property is pushed back off of the road.
MLS #: 24100257
Style: Cape Cod
Color:
Total Rooms:
Bedrooms: 3
Bathrooms: 3
Acres: 3.11
Year Built: 2008 (Public Records)
New Construction: No/Resale
Home Warranty Offered:
Property Tax: $4,847
Zoning: Per Town
Mil Rate:
Assessed Value: $334,247
Potential Short Sale:
Square Footage: Estimated HEATED Sq.Ft. above grade is 2208; below grade sq feet total is ; total sq ft is 2208
| Appliances Incl.: | Cook Top,Counter Grill,Wall Oven,Microwave,Range Hood,Refrigerator,Icemaker,Dishwasher,Disposal,Washer,Dryer |
| Fireplaces: | 1 |
| Interior Features: | Audio System |
| Home Automation: | Built In Audio,Entertainment System,Lighting,Wired For Audio |
| Basement Desc.: | Full,Storage,Interior Access,Full With Walk-Out |
| Exterior Siding: | Vinyl Siding |
| Foundation: | Concrete |
| Roof: | Asphalt Shingle |
| Parking Spaces: | 2 |
| Garage/Parking Type: | Attached Garage |
| Swimming Pool: | 0 |
| Waterfront Feat.: | Not Applicable |
| Lot Description: | Secluded,Lightly Wooded |
| Occupied: | Owner |
Hot Water System
Heat Type:
Fueled By: Hot Air.
Cooling: Central Air
Fuel Tank Location: In Basement
Water Service: Private Well
Sewage System: Septic
Elementary: Per Board of Ed
Intermediate:
Middle:
High School: Per Board of Ed
Current List Price: $690,000
Original List Price: $690,000
DOM: 17
Listing Date: 6/3/2025
Last Updated: 6/9/2025 4:05:02 AM
Expected Active Date: 6/9/2025
List Agent Name: JaKeith Jackson
List Office Name: ASJ Realty Partners
