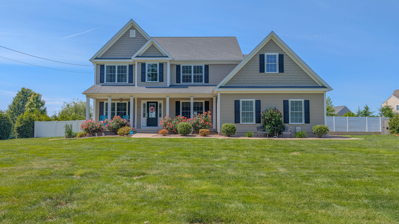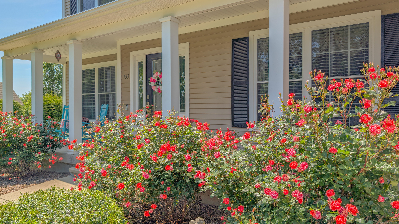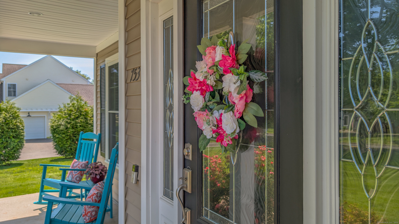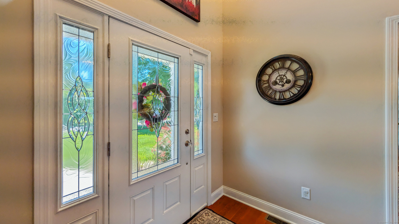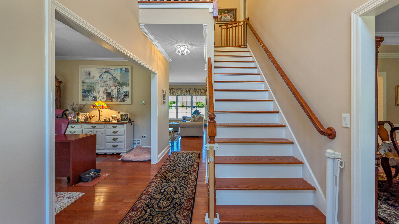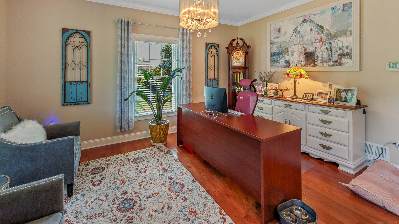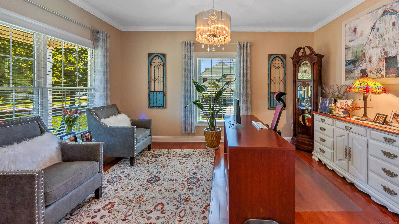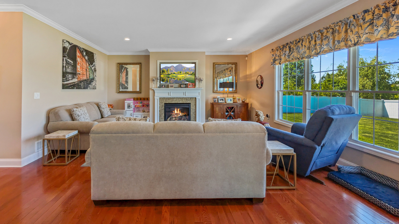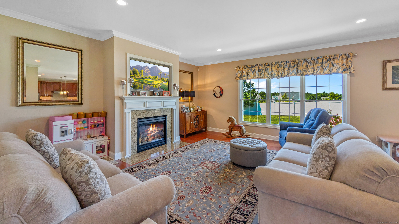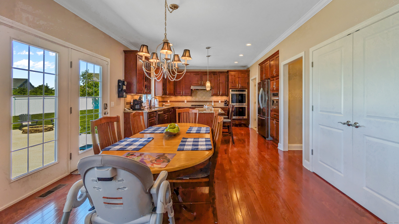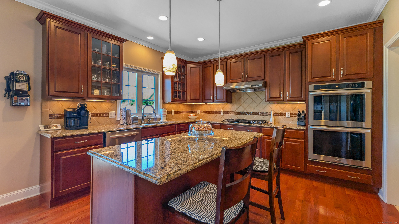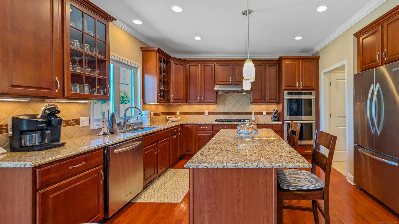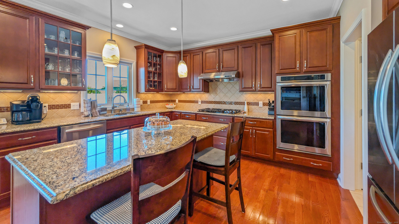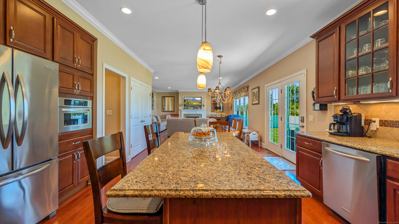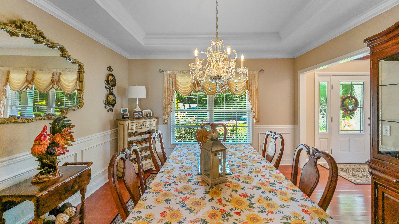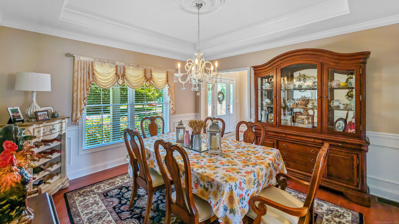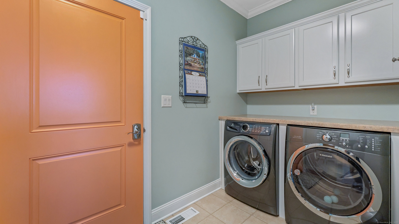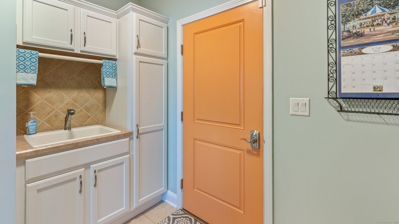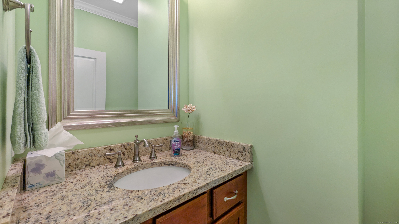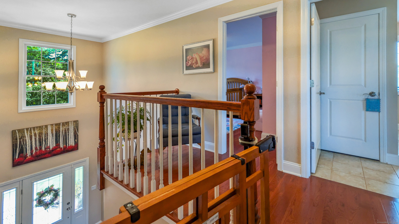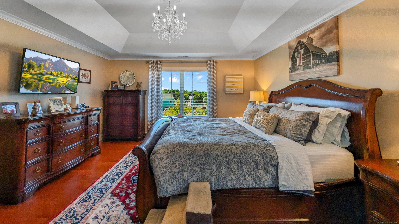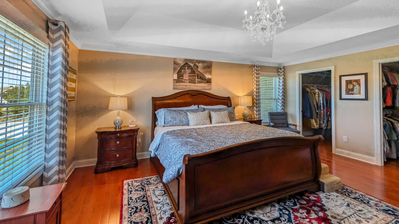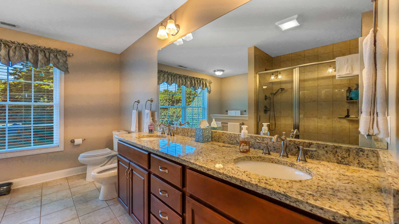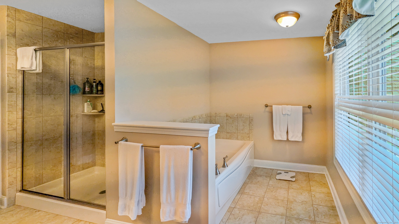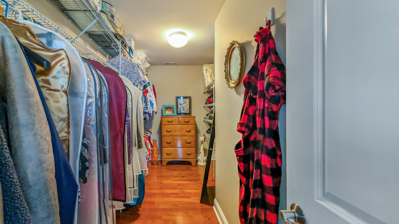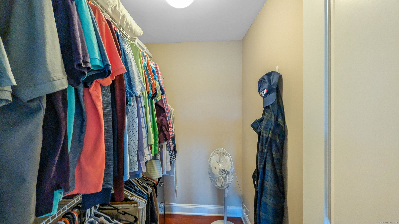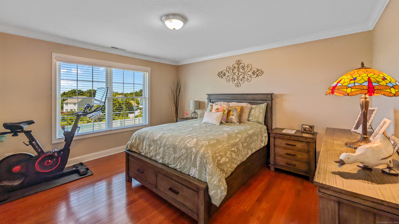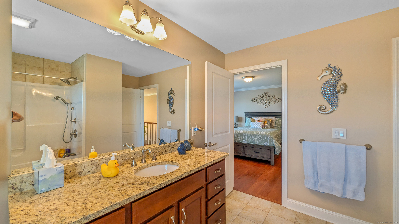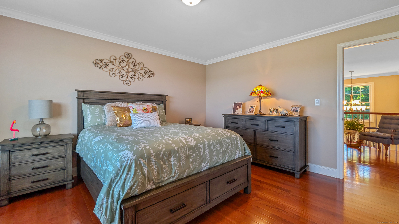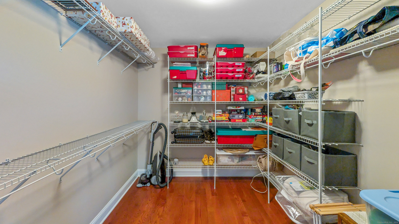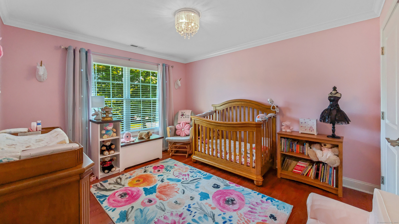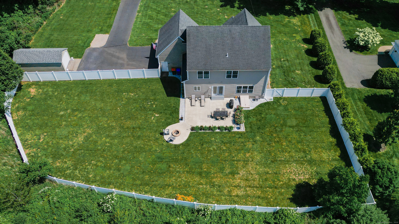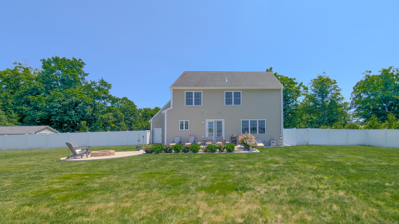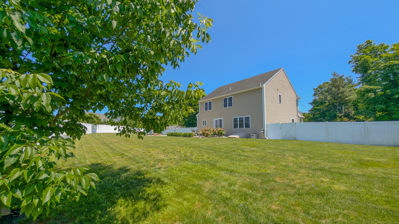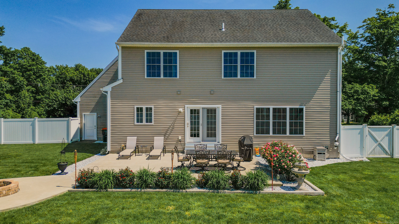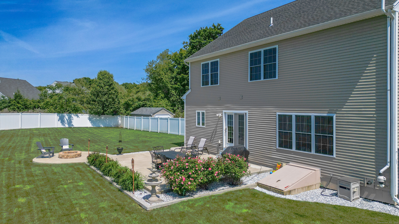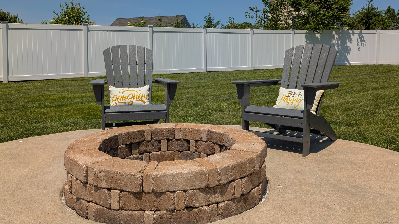More about this Property
If you are interested in more information or having a tour of this property with an experienced agent, please fill out this quick form and we will get back to you!
753 Farms Road, Wallingford CT 06492
Current Price: $729,900
 3 beds
3 beds  3 baths
3 baths  2624 sq. ft
2624 sq. ft
Last Update: 6/22/2025
Property Type: Single Family For Sale
Beautiful Colonial with Exceptional Craftmanship and Charm!! Step into this meticulously maintained home that radiates pride of ownership and thoughtful attention to detail throughout. The cozy living room welcomes you with a warm gas fireplace. The kitchen is a cooks dream, featuring stunning maple cabinets, granite countertops, a spacious island and double ovens- ideal for entertaining and everyday living. A stylish atrium door leads from the kitchen to a tastefully updated patio, overlooking a lovely landscaped, fenced-in yard designed for privacy and outdoor enjoyment. The designated fire pit area adds a perfect touch for gatherings as well. Sophisticated trey ceilings enhance both the formal dining room and the spacious primary bedroom, adding an extra layer of elegance to this already stunning home. This is truly a must-see property to fully appreciate the quality, craftmanship, and care that have gone into every corner.
RT 68 (Barnes Road) to North Farms Road
MLS #: 24100250
Style: Colonial
Color:
Total Rooms:
Bedrooms: 3
Bathrooms: 3
Acres: 0.45
Year Built: 2014 (Public Records)
New Construction: No/Resale
Home Warranty Offered:
Property Tax: $10,437
Zoning: 1-Fam Res
Mil Rate:
Assessed Value: $340,400
Potential Short Sale:
Square Footage: Estimated HEATED Sq.Ft. above grade is 2624; below grade sq feet total is ; total sq ft is 2624
| Appliances Incl.: | Gas Cooktop,Wall Oven,Microwave,Refrigerator,Dishwasher,Disposal,Washer,Electric Dryer,Dryer |
| Laundry Location & Info: | Main Level |
| Fireplaces: | 1 |
| Basement Desc.: | Full,Interior Access,Concrete Floor |
| Exterior Siding: | Vinyl Siding |
| Exterior Features: | Sidewalk,Porch,Underground Sprinkler,Patio |
| Foundation: | Concrete |
| Roof: | Asphalt Shingle |
| Parking Spaces: | 2 |
| Garage/Parking Type: | Attached Garage |
| Swimming Pool: | 0 |
| Waterfront Feat.: | Not Applicable |
| Lot Description: | Level Lot |
| In Flood Zone: | 0 |
| Occupied: | Owner |
Hot Water System
Heat Type:
Fueled By: Hot Air.
Cooling: Central Air
Fuel Tank Location:
Water Service: Public Water Connected
Sewage System: Public Sewer Connected
Elementary: Rock Hill
Intermediate:
Middle: Hammarskjold
High School: Lyman Hall
Current List Price: $729,900
Original List Price: $729,900
DOM: 17
Listing Date: 6/5/2025
Last Updated: 6/7/2025 11:36:14 AM
List Agent Name: Desiree Knowles Darby
List Office Name: Joseph Bette REALTORS Inc
