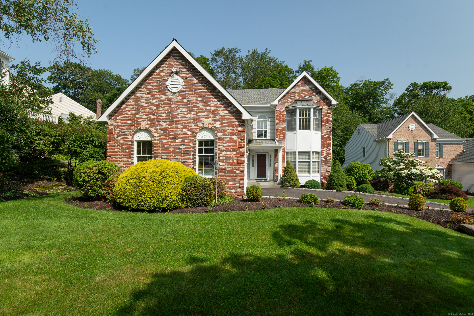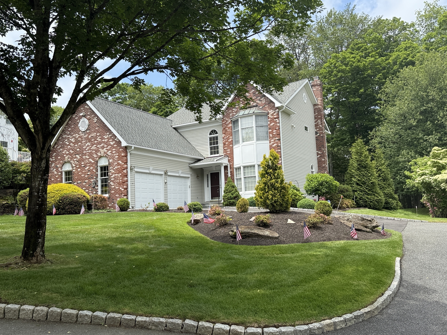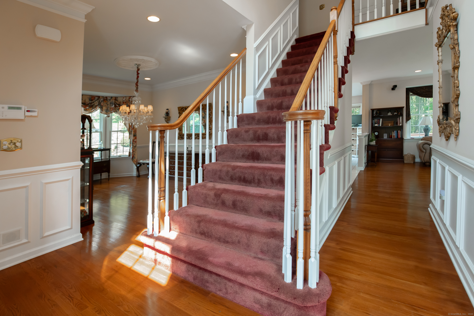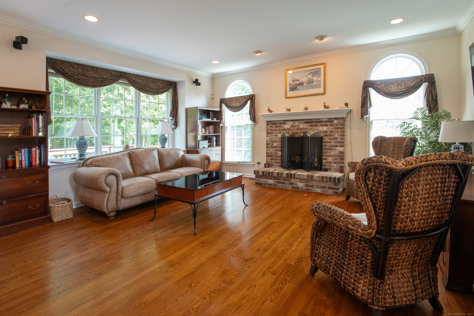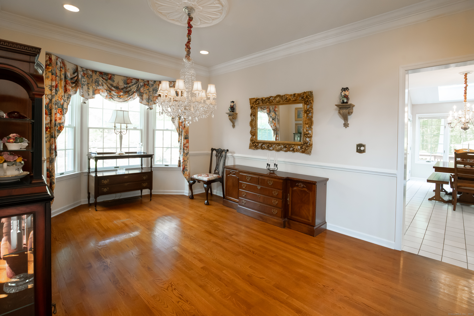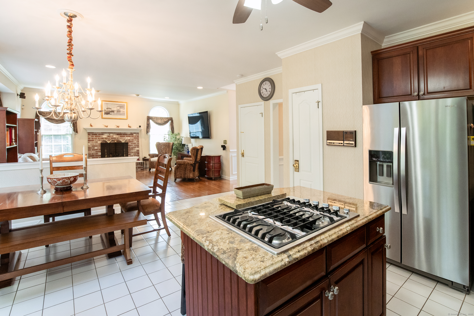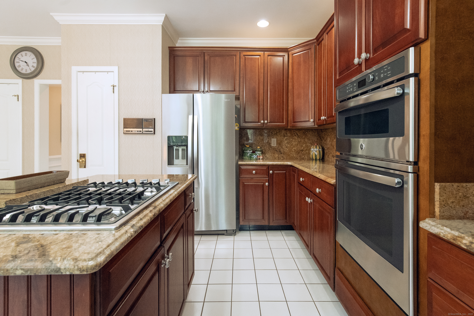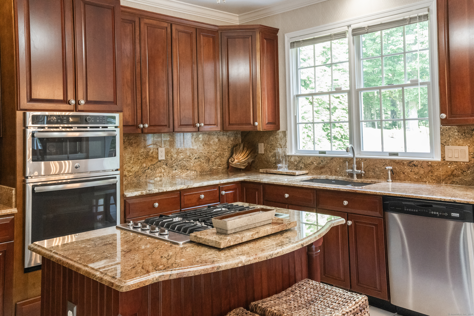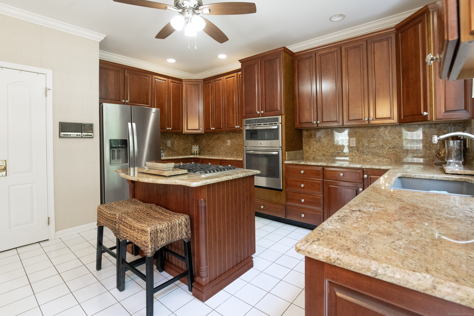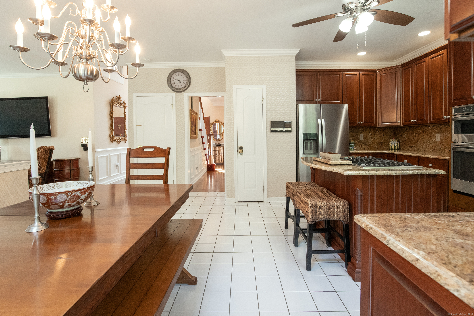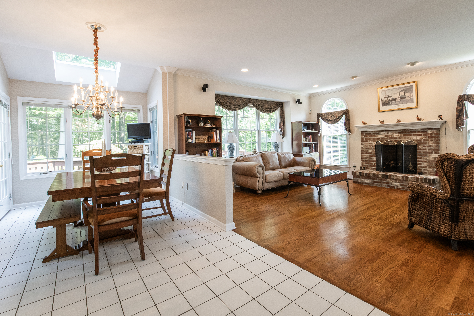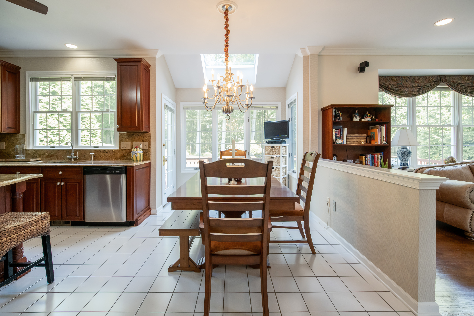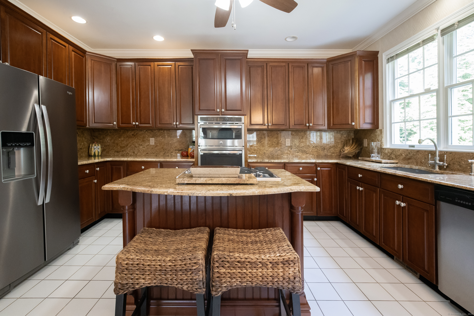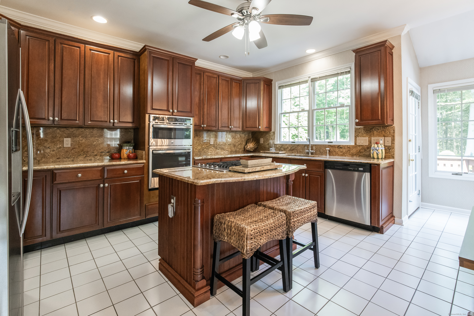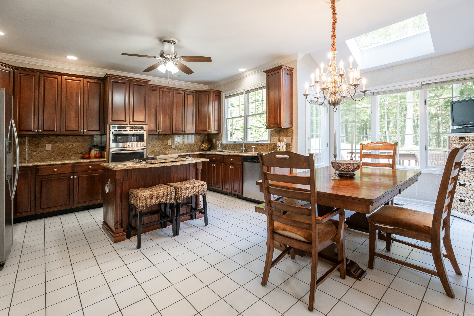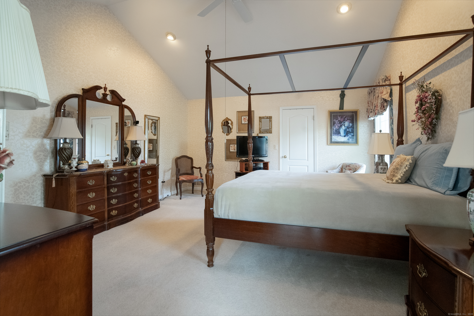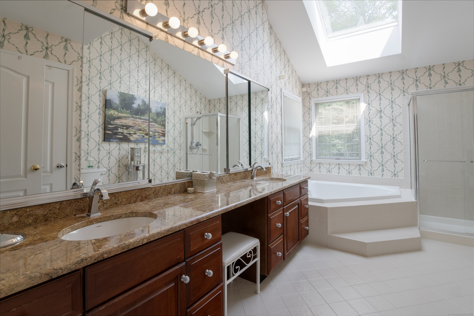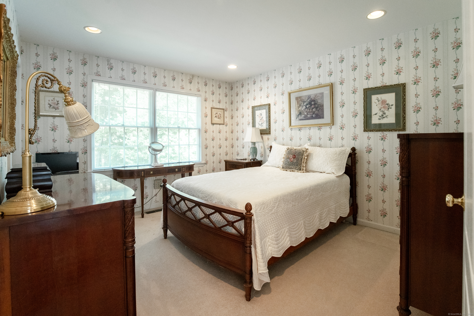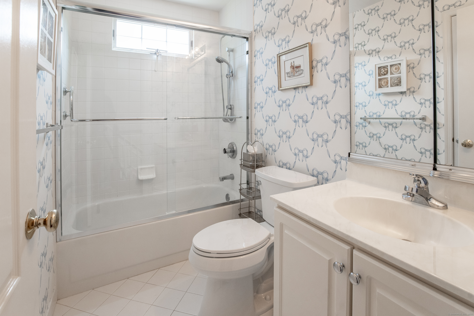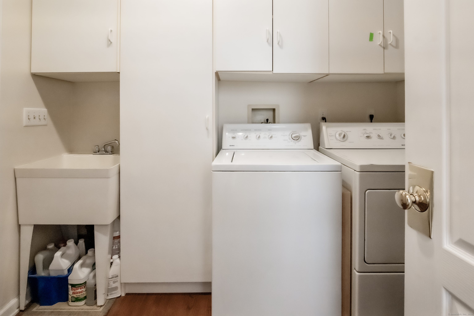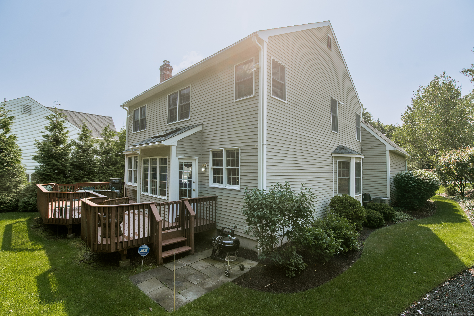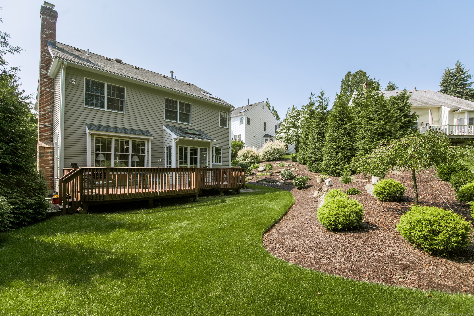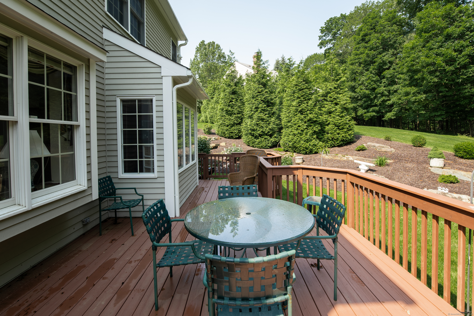More about this Property
If you are interested in more information or having a tour of this property with an experienced agent, please fill out this quick form and we will get back to you!
33 Alexandria Court, Fairfield CT 06824
Current Price: $1,200,000
 4 beds
4 beds  3 baths
3 baths  2310 sq. ft
2310 sq. ft
Last Update: 6/23/2025
Property Type: Condo/Co-Op For Sale
Welcome to 33 Alexandria Court - A Private, Move-In Ready Colonial in a Prime Location. Set back along a picturesque, winding drive, this freestanding colonial-style unit home offers the perfect blend of privacy and convenience. With a bright and open floor plan, this spacious residence features a formal living room, dining room, and an eat-in kitchen that flows seamlessly into the cozy family room with fireplace-ideal for everyday living and entertaining. Enjoy serene woodland views from the back deck, overlooking a large, private yard equipped with an underground sprinkler system and leaf guard gutters. Included in the sale are blinds, chandeliers, and a ceiling fan. Upstairs, the primary suite offers a luxurious retreat with a full bath, separate shower, and jacuzzi tub. Additional generously sized bedrooms are also located on the upper level. The full, unfinished basement offers excellent storage or future expansion potential. Recently updated features includes: New roof, central A/C, heated and air-conditioned garage, new garage doors, freshly paved Belgian block-lined driveway, updated foundation plantings, and evergreen landscaping. This home is in move-in condition and located in a highly desirable area. Select furniture pieces are also available for purchase
Take Merrit Parway to Exit 44 then take CT-58 to Bennington Drive
MLS #: 24100249
Style: Single Family Detached
Color: Gray
Total Rooms:
Bedrooms: 4
Bathrooms: 3
Acres: 0
Year Built: 1994 (Public Records)
New Construction: No/Resale
Home Warranty Offered:
Property Tax: $12,243
Zoning: DRD1
Mil Rate:
Assessed Value: $438,830
Potential Short Sale:
Square Footage: Estimated HEATED Sq.Ft. above grade is 2310; below grade sq feet total is ; total sq ft is 2310
| Appliances Incl.: | Gas Cooktop,Wall Oven,Microwave,Refrigerator,Icemaker,Dishwasher,Disposal,Washer,Dryer |
| Laundry Location & Info: | Main Level Main level |
| Fireplaces: | 1 |
| Energy Features: | Generator,Thermopane Windows |
| Interior Features: | Auto Garage Door Opener,Cable - Pre-wired,Open Floor Plan |
| Energy Features: | Generator,Thermopane Windows |
| Basement Desc.: | Full |
| Exterior Siding: | Clapboard |
| Exterior Features: | Deck,Gutters,Underground Sprinkler |
| Parking Spaces: | 2 |
| Garage/Parking Type: | Attached Garage |
| Swimming Pool: | 1 |
| Waterfront Feat.: | Not Applicable |
| Lot Description: | Level Lot |
| Nearby Amenities: | Library,Medical Facilities |
| In Flood Zone: | 0 |
| Occupied: | Vacant |
HOA Fee Amount 375
HOA Fee Frequency: Monthly
Association Amenities: .
Association Fee Includes:
Hot Water System
Heat Type:
Fueled By: Hot Air.
Cooling: Attic Fan,Central Air
Fuel Tank Location:
Water Service: Public Water Connected
Sewage System: Public Sewer Connected
Elementary: Dwight
Intermediate:
Middle:
High School: Fairfield Ludlowe
Current List Price: $1,200,000
Original List Price: $1,200,000
DOM: 9
Listing Date: 5/31/2025
Last Updated: 6/14/2025 4:05:02 AM
Expected Active Date: 6/14/2025
List Agent Name: Susan Morelli
List Office Name: Coldwell Banker Realty
