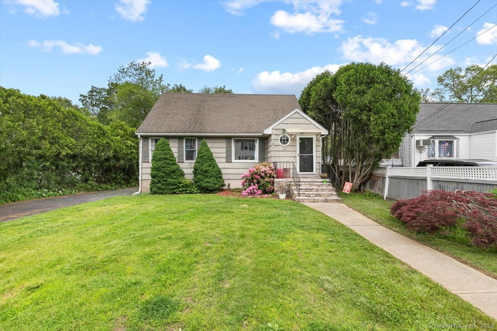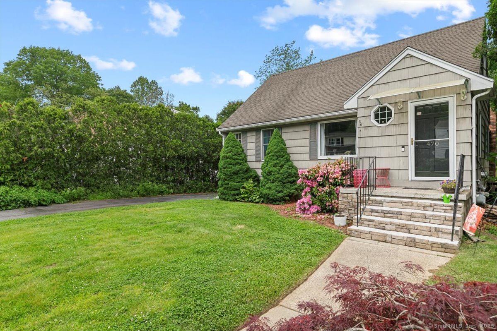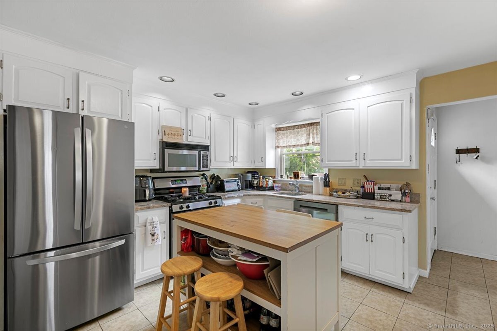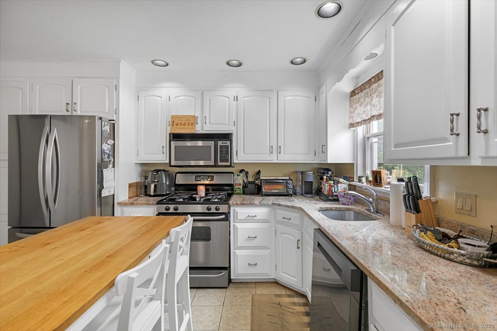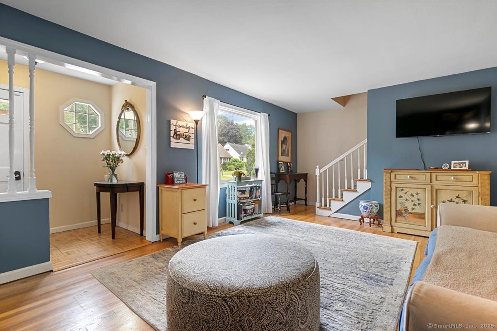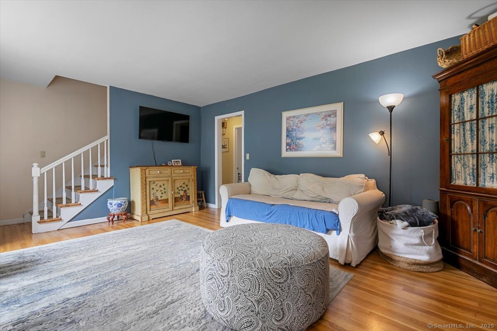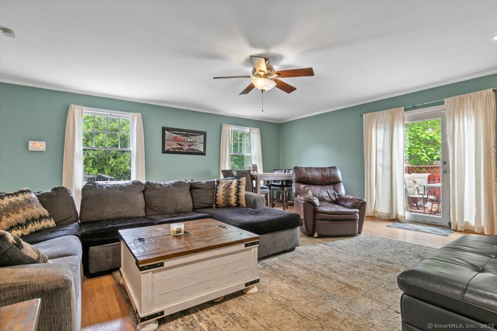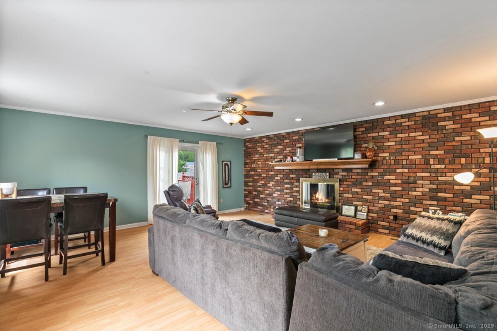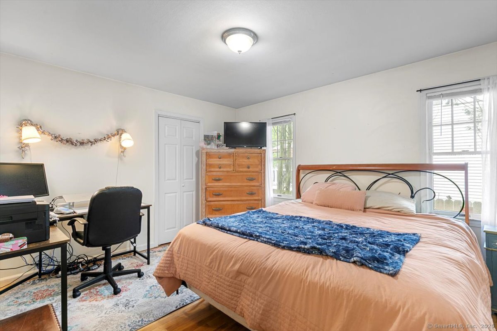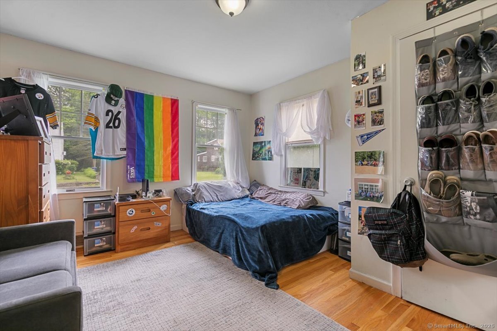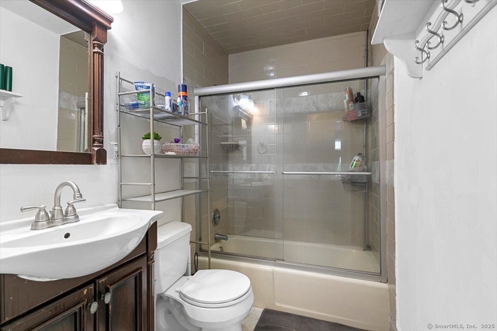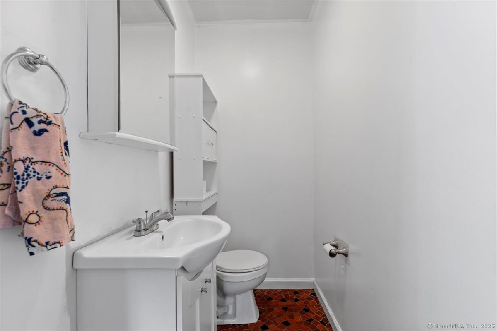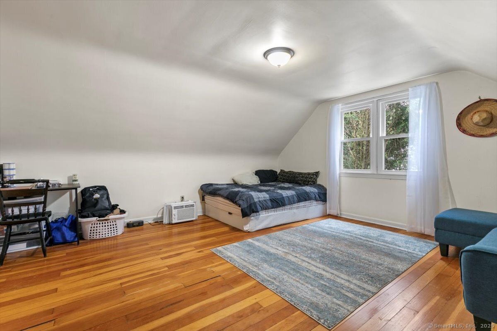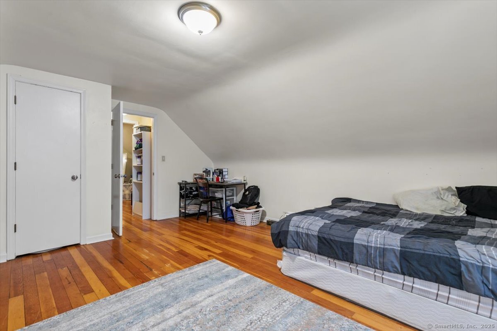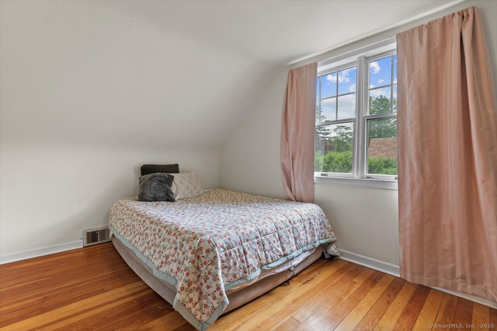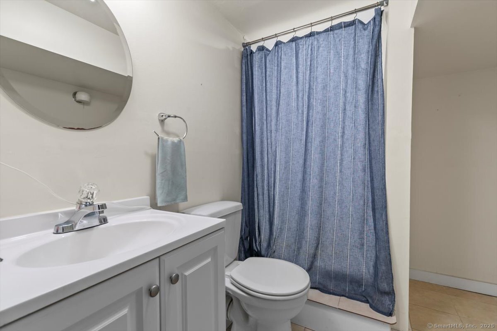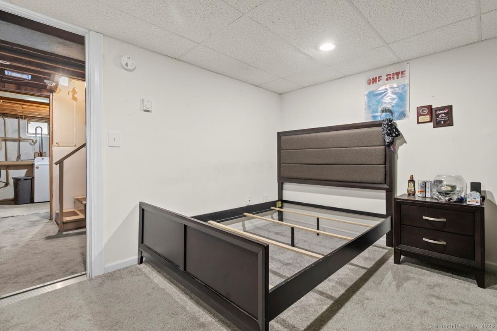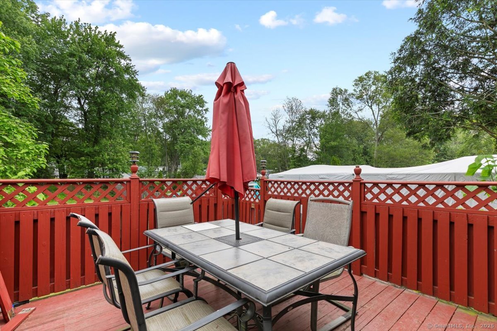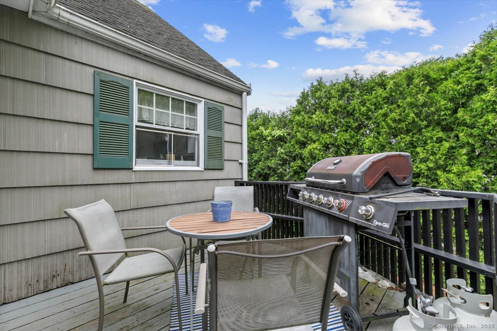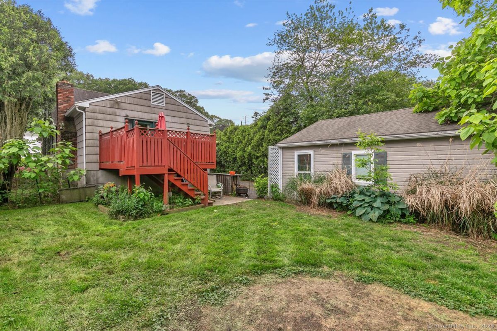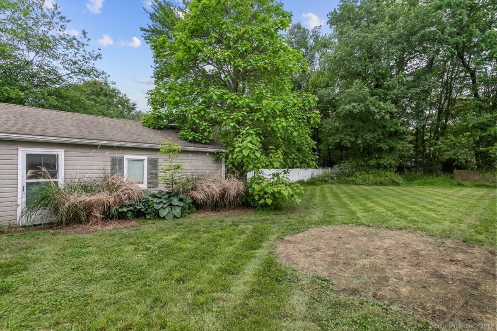More about this Property
If you are interested in more information or having a tour of this property with an experienced agent, please fill out this quick form and we will get back to you!
470 Dexter Drive, Bridgeport CT 06606
Current Price: $439,900
 3 beds
3 beds  2 baths
2 baths  1773 sq. ft
1773 sq. ft
Last Update: 6/16/2025
Property Type: Single Family For Sale
Welcome to this charming Cape Cod style home located in Bridgeports desirable North End. With 3 bedrooms, 1.5 baths, and 2 extra rooms that could serve as additional bedrooms, this well maintained property offers a flexible layout across 1,773 square feet-perfect for a variety of living arrangements. Enjoy hardwood floors throughout, central air, and an updated kitchen featuring granite countertops, an island, and stainless steel appliances. Outside, youll find 2 rear decks, a large backyard, a 2 car garage, and a spacious driveway-ideal for entertaining or everyday living. Whether youre looking for a family home or a college rental investment near Sacred Heart University, this property checks all the boxes. Just 5 minutes to SHU, 8 minutes to Fairchild Wheeler Golf Course, and 3 minutes to the Merritt Parkway-location does not get much more convenient than this. Dont miss your chance to make this North End gem your own.
GPS
MLS #: 24100239
Style: Cape Cod
Color: Grey
Total Rooms:
Bedrooms: 3
Bathrooms: 2
Acres: 0.33
Year Built: 1955 (Public Records)
New Construction: No/Resale
Home Warranty Offered:
Property Tax: $7,942
Zoning: RA
Mil Rate:
Assessed Value: $182,790
Potential Short Sale:
Square Footage: Estimated HEATED Sq.Ft. above grade is 1773; below grade sq feet total is ; total sq ft is 1773
| Appliances Incl.: | Gas Range,Oven/Range,Microwave,Dishwasher,Washer,Dryer |
| Laundry Location & Info: | Lower Level |
| Fireplaces: | 1 |
| Basement Desc.: | Full,Storage,Interior Access,Partially Finished,Liveable Space,Full With Hatchway |
| Exterior Siding: | Shingle |
| Exterior Features: | Deck,Gutters,Garden Area |
| Foundation: | Block |
| Roof: | Asphalt Shingle |
| Parking Spaces: | 2 |
| Driveway Type: | Private,Paved,Asphalt |
| Garage/Parking Type: | Detached Garage,Paved,Off Street Parking,Driveway |
| Swimming Pool: | 0 |
| Waterfront Feat.: | Not Applicable |
| Lot Description: | Level Lot |
| In Flood Zone: | 1 |
| Occupied: | Owner |
Hot Water System
Heat Type:
Fueled By: Hot Air.
Cooling: Central Air
Fuel Tank Location:
Water Service: Public Water Connected
Sewage System: Public Sewer Connected
Elementary: Per Board of Ed
Intermediate: Per Board of Ed
Middle: Per Board of Ed
High School: Per Board of Ed
Current List Price: $439,900
Original List Price: $439,900
DOM: 9
Listing Date: 5/31/2025
Last Updated: 6/7/2025 4:05:02 AM
Expected Active Date: 6/7/2025
List Agent Name: Eric Chou
List Office Name: eXp Realty
