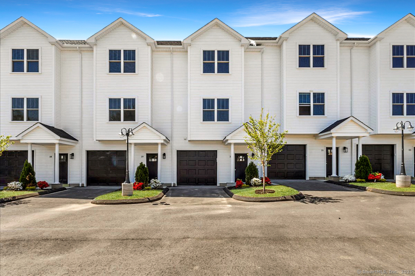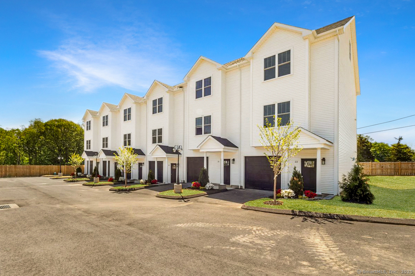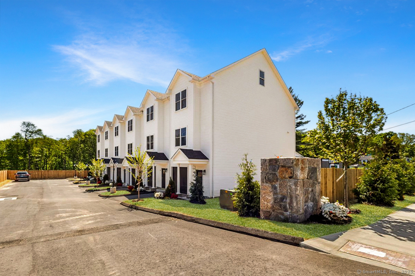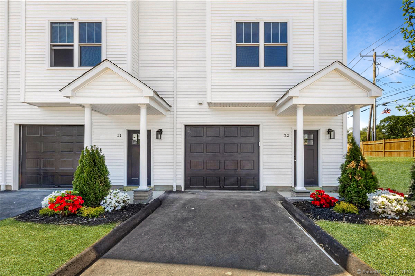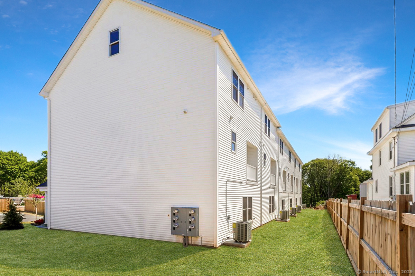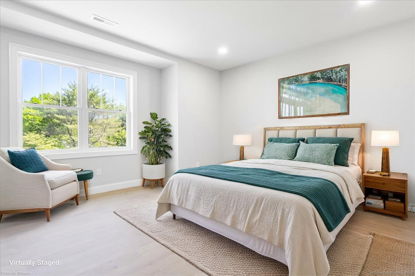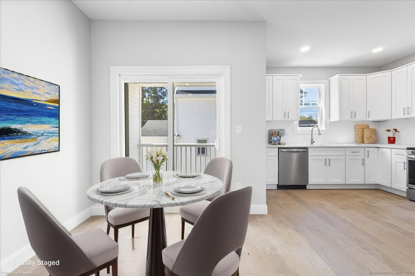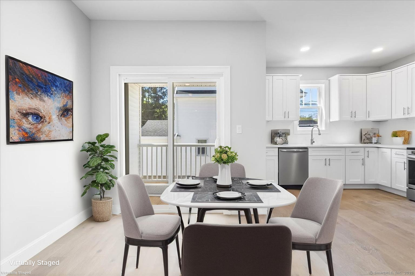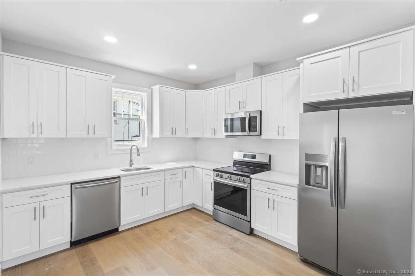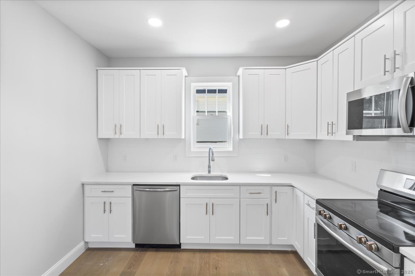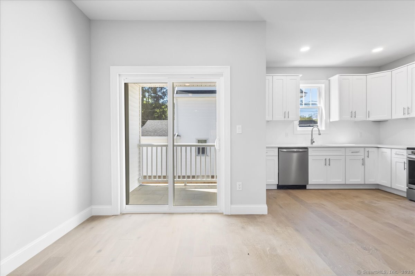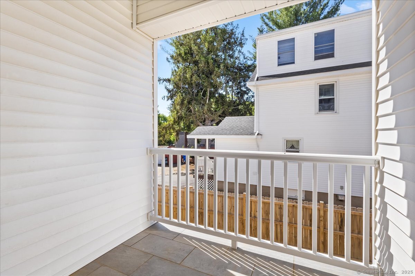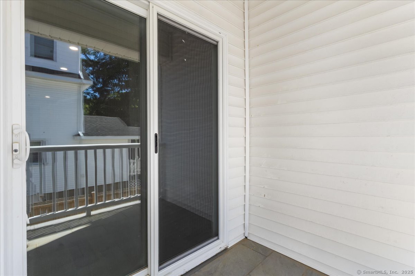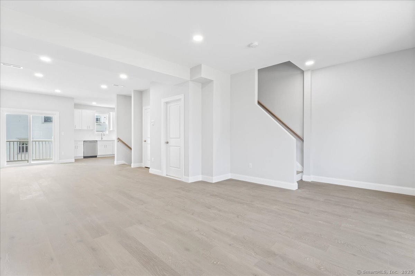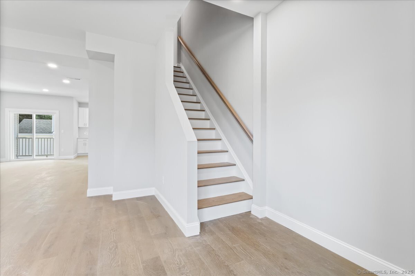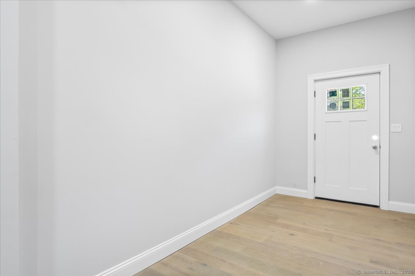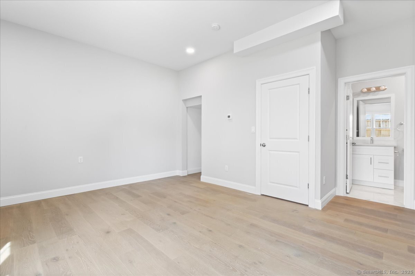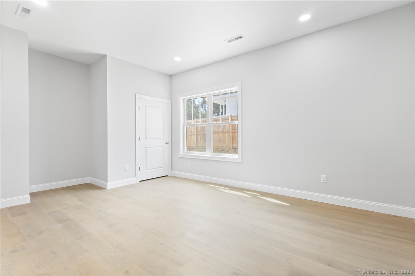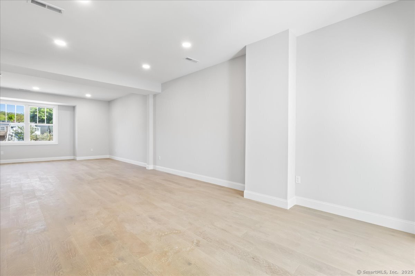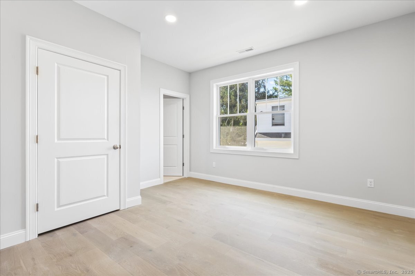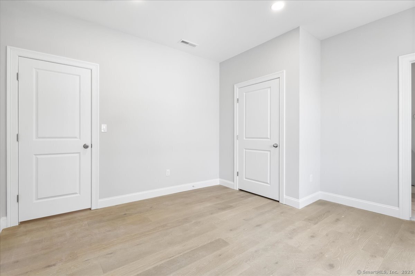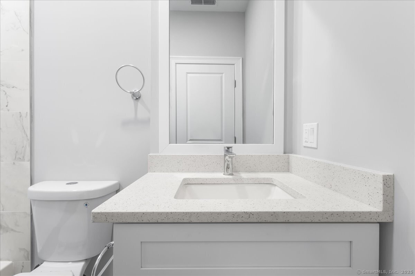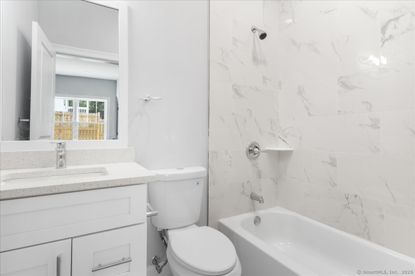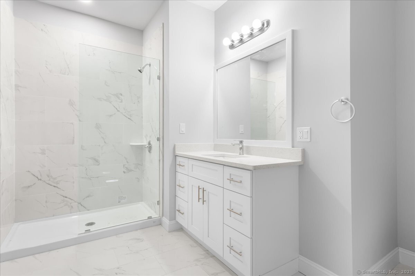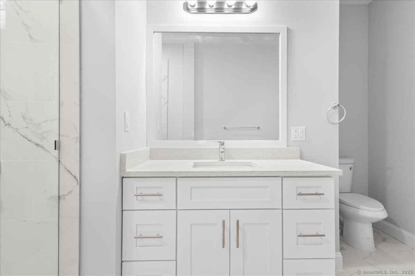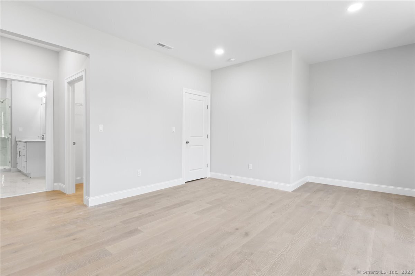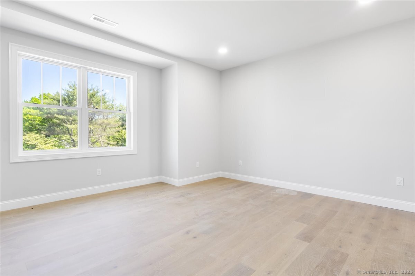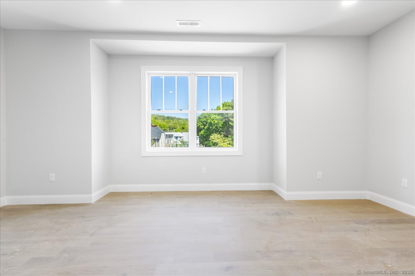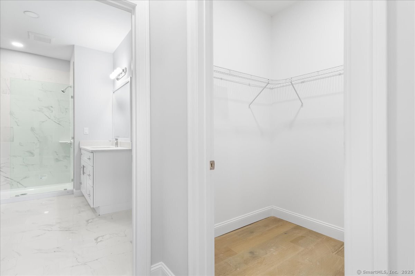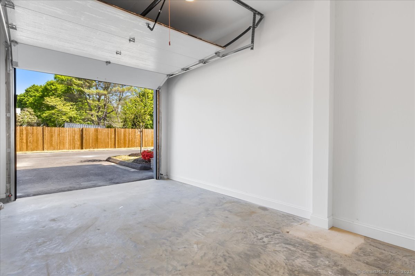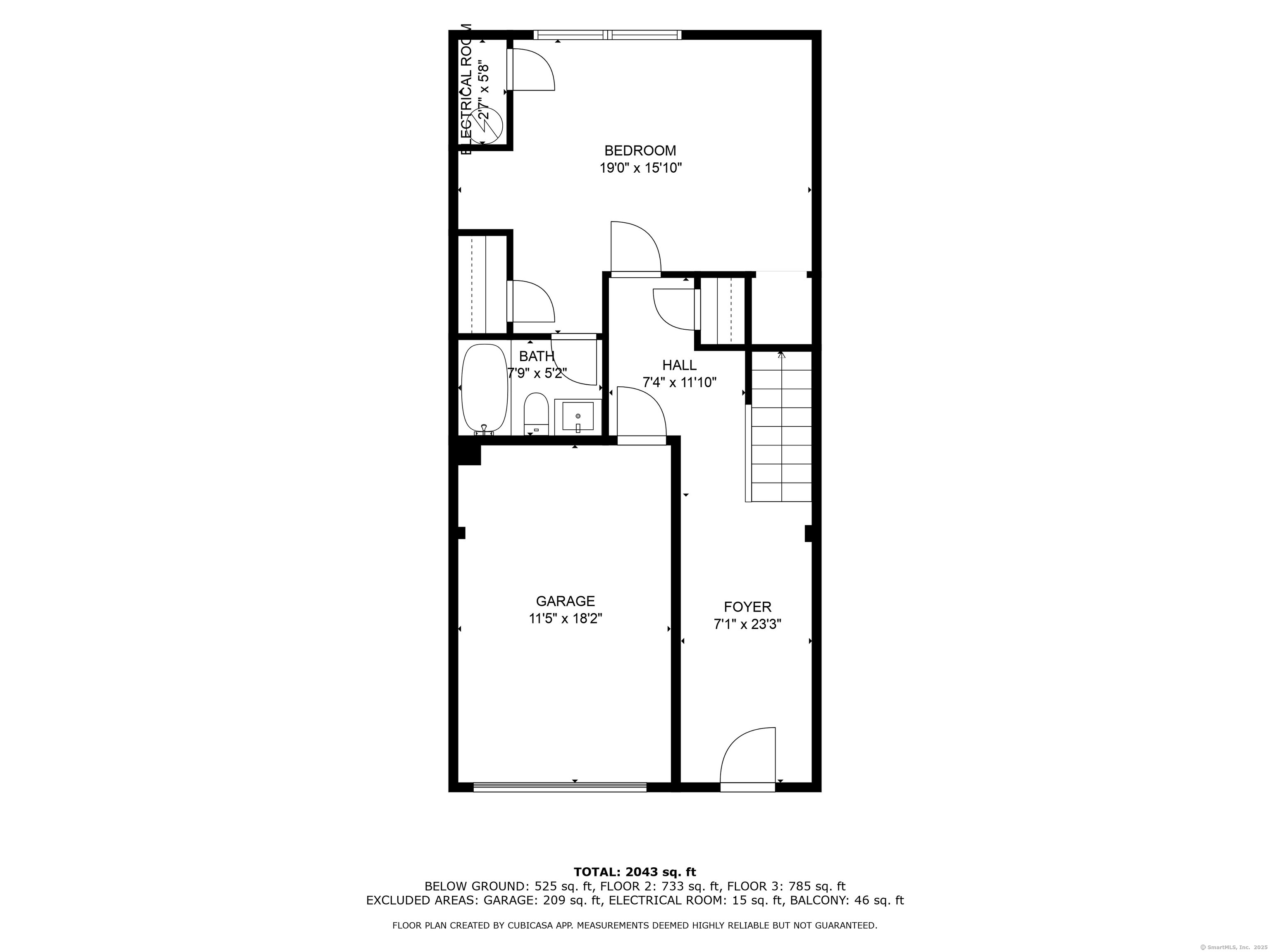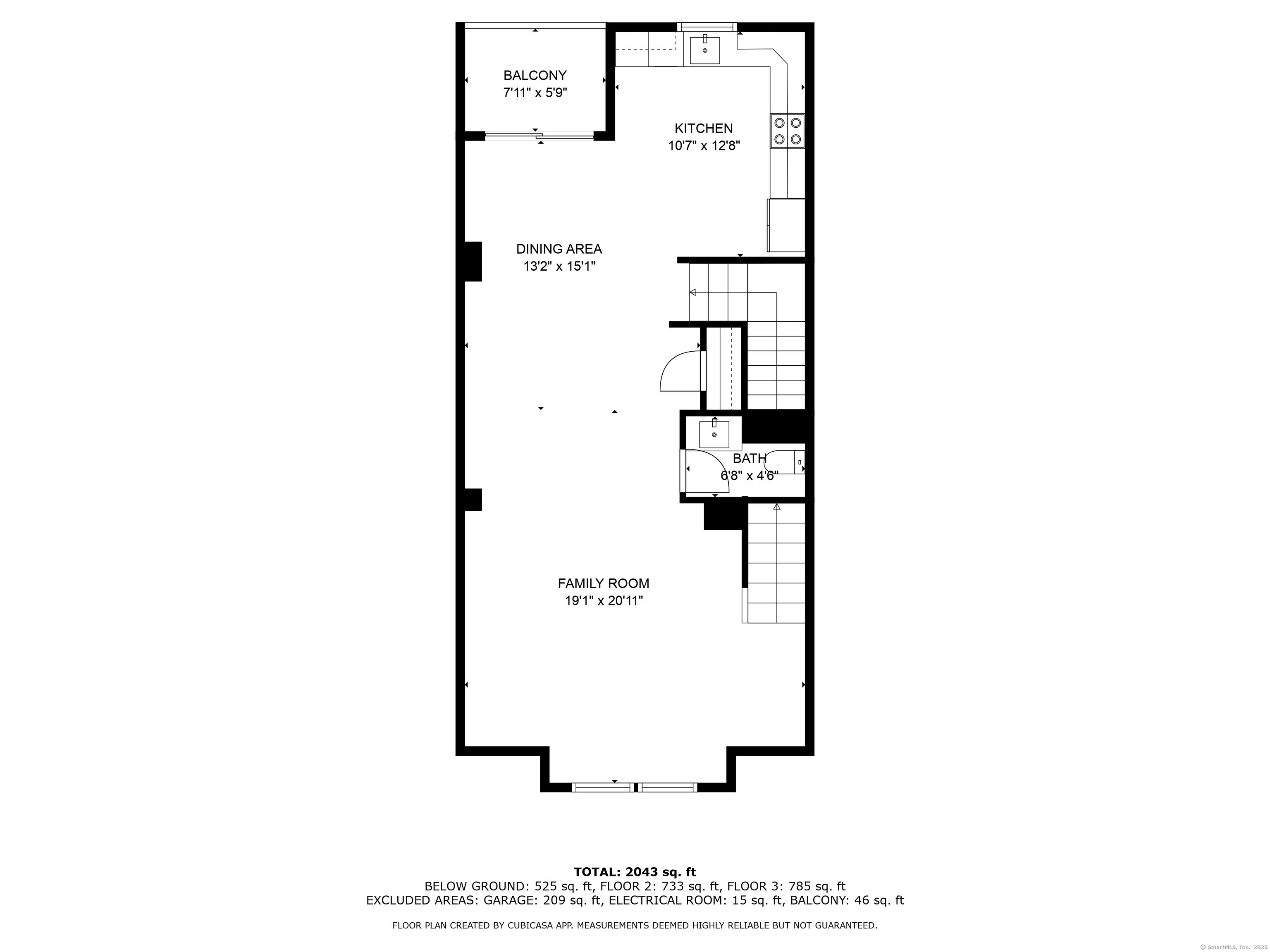More about this Property
If you are interested in more information or having a tour of this property with an experienced agent, please fill out this quick form and we will get back to you!
245 Norwich New London Turnpike, Montville CT 06382
Current Price: $424,000
 3 beds
3 beds  4 baths
4 baths  2292 sq. ft
2292 sq. ft
Last Update: 7/21/2025
Property Type: Condo/Co-Op For Sale
Completed and ready for immediate occupancy-these luxury townhomes at Wiltons Way in Montville offer 3 bedrooms, 3.5 bathrooms, and over 2,200 square feet of beautifully designed living space. Only two units remain in Phase 1. The layout begins with a private entry leading into a spacious bedroom suite with a full bathroom-perfect for a home office, guest suite, or flexible use. Direct garage access adds everyday convenience. Upstairs, the open-concept second level features a sleek kitchen with stainless steel appliances, a bright dining area, and a comfortable living room with access to a covered balcony-ideal for morning coffee or evening gatherings. The top level includes a well-appointed primary suite with dual closets and a private bath, a second bedroom that also features its own full en suite bathroom, and laundry facilities thoughtfully positioned for ease and function. With modern finishes, efficient systems, and attention to detail throughout, these townhomes deliver a turn-key lifestyle. Act quickly to secure one of the last two available units in this thoughtfully planned community.
GPS Friendly
MLS #: 24100218
Style: Townhouse
Color: White
Total Rooms:
Bedrooms: 3
Bathrooms: 4
Acres: 0
Year Built: 2024 (Public Records)
New Construction: No/Resale
Home Warranty Offered:
Property Tax: $99,999,999
Zoning: Per Town
Mil Rate:
Assessed Value: $99,999,999
Potential Short Sale:
Square Footage: Estimated HEATED Sq.Ft. above grade is 2292; below grade sq feet total is ; total sq ft is 2292
| Appliances Incl.: | Oven/Range,Microwave,Refrigerator,Dishwasher |
| Laundry Location & Info: | Upper Level |
| Fireplaces: | 0 |
| Interior Features: | Open Floor Plan |
| Basement Desc.: | Full |
| Exterior Siding: | Vinyl Siding |
| Exterior Features: | Porch-Enclosed,Balcony,Porch,Gutters,Lighting,Stone Wall,Patio |
| Parking Spaces: | 1 |
| Garage/Parking Type: | Under House Garage,Paved,Driveway |
| Swimming Pool: | 0 |
| Waterfront Feat.: | Not Applicable |
| Lot Description: | Lightly Wooded,Level Lot |
| Nearby Amenities: | Health Club,Library,Medical Facilities,Park,Playground/Tot Lot,Public Transportation,Shopping/Mall,Walk to Bus Lines |
| Occupied: | Vacant |
HOA Fee Amount 225
HOA Fee Frequency: Monthly
Association Amenities: Guest Parking.
Association Fee Includes:
Hot Water System
Heat Type:
Fueled By: Heat Pump,Hot Air.
Cooling: Central Air
Fuel Tank Location:
Water Service: Public Water Connected
Sewage System: Public Sewer Connected
Elementary: Per Board of Ed
Intermediate:
Middle:
High School: Per Board of Ed
Current List Price: $424,000
Original List Price: $424,000
DOM: 44
Listing Date: 5/31/2025
Last Updated: 7/16/2025 2:06:27 PM
List Agent Name: Andrew OReilly
List Office Name: Seaport Real Estate Services
