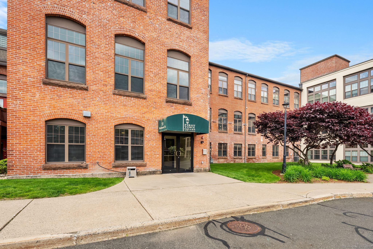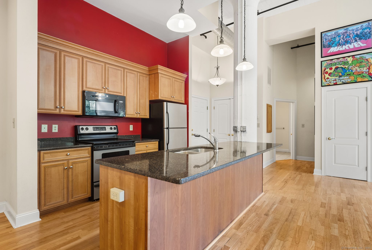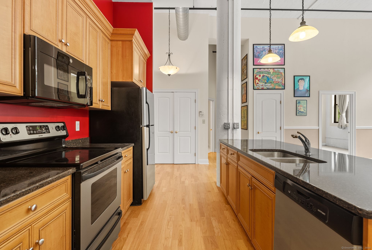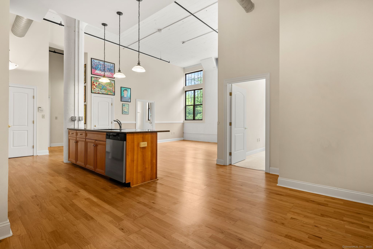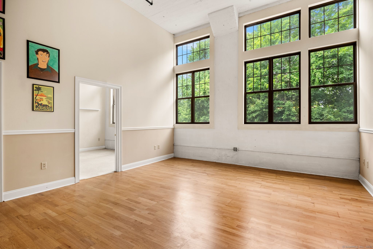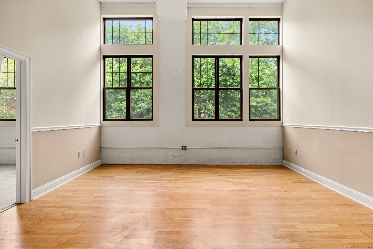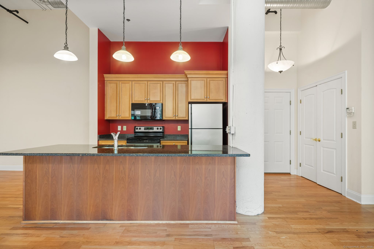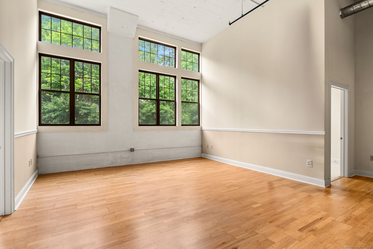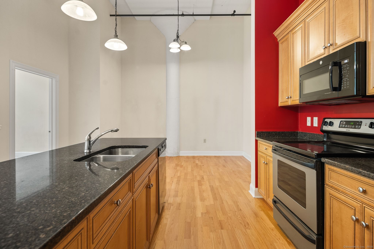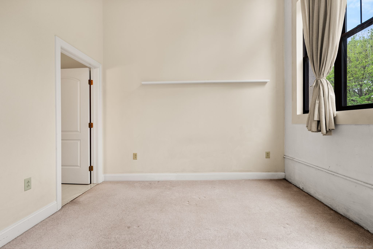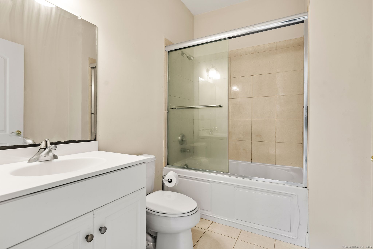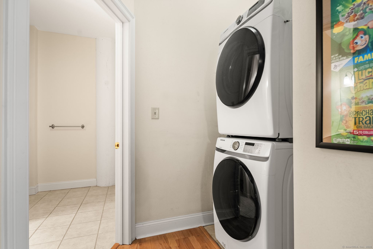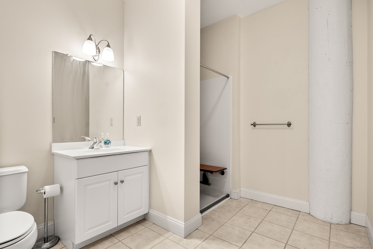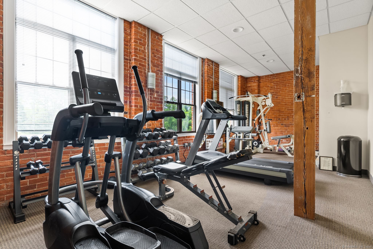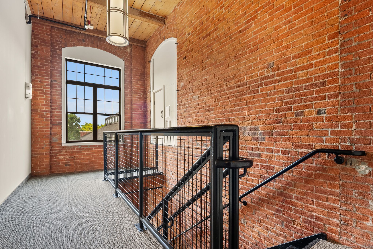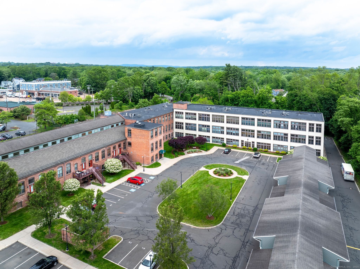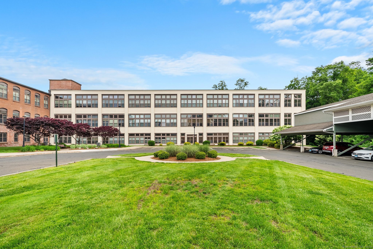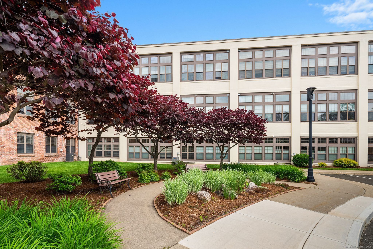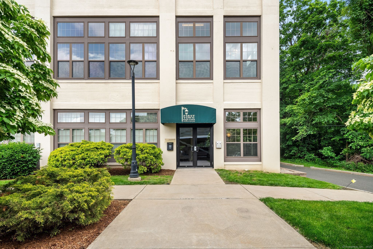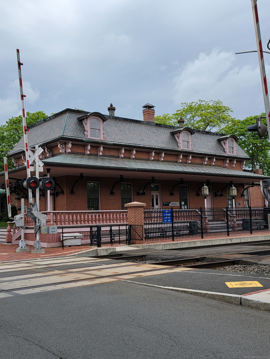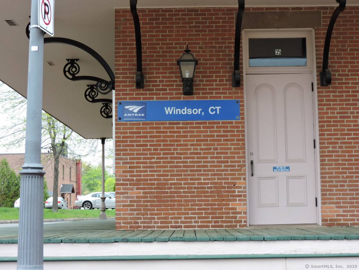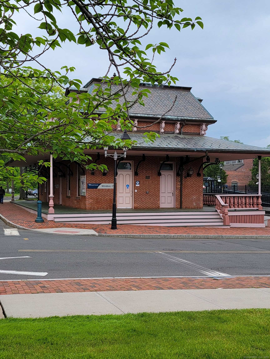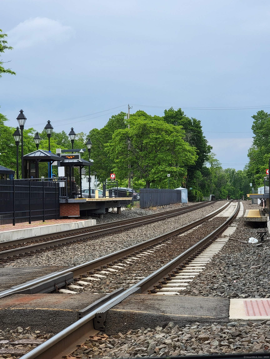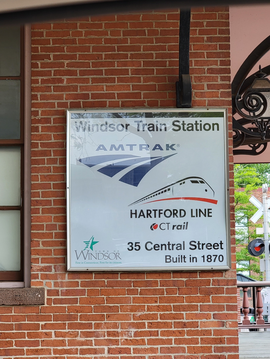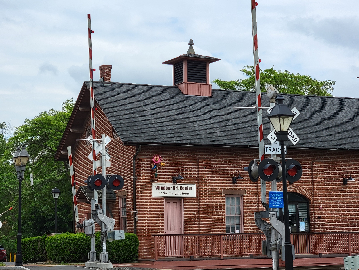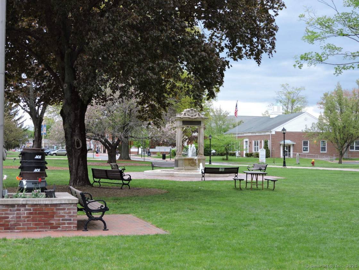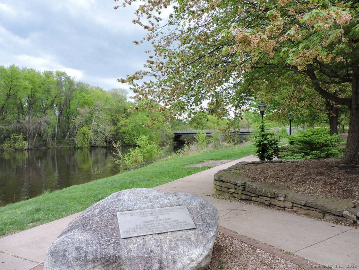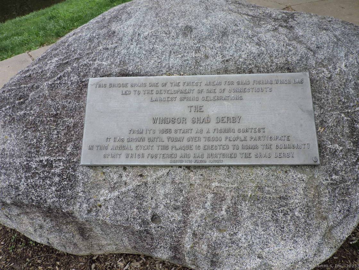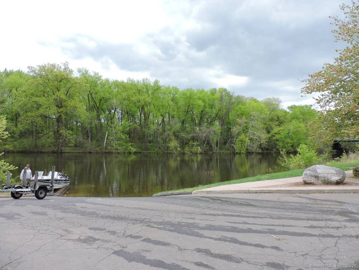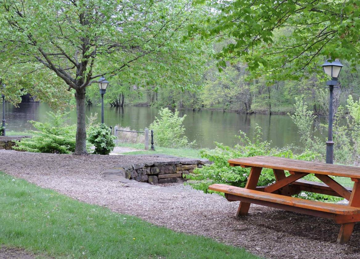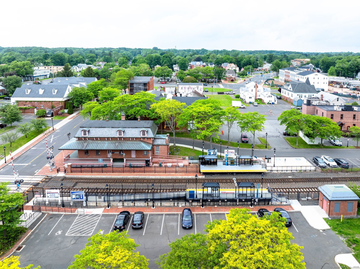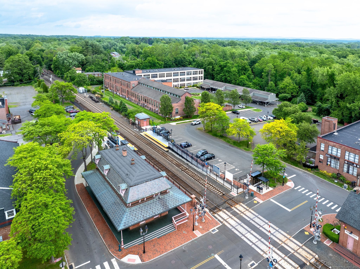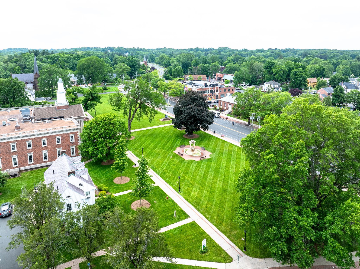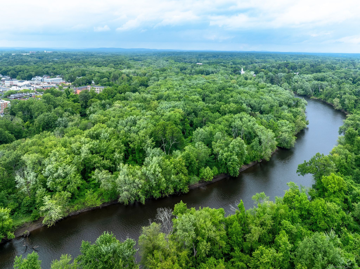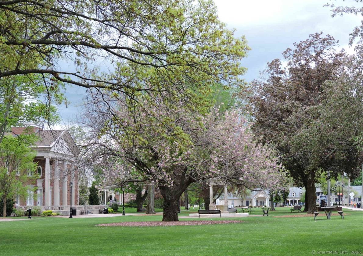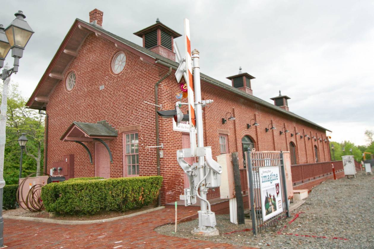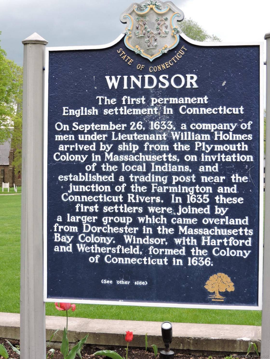More about this Property
If you are interested in more information or having a tour of this property with an experienced agent, please fill out this quick form and we will get back to you!
33 Mechanic Street, Windsor CT 06095
Current Price: $314,000
 2 beds
2 beds  2 baths
2 baths  1110 sq. ft
1110 sq. ft
Last Update: 6/18/2025
Property Type: Condo/Co-Op For Sale
Experience loft-style living with this extraordinary unit perfectly set within walking distance of restaurants, the train station, the Town Green and other in-town treasures. Enjoy soaring 15-foot ceilings, an airy open floor plan, and wood flooring, while original concrete columns add a touch of historic-industrial character that is both striking and authentic. The open kitchen, featuring a huge granite center island, gracefully overlooks a stunning 16 x 20 great room-ideal for both intimate gatherings and vibrant entertaining. Complimenting this design are a generous dining area, two expansive bedrooms, and two full bathrooms. Need a workout? Seconds away on the 3rd floor is the residents only gym. An elevator is located in the lobby for those in need. Additionally, convenience is guaranteed with one assigned covered parking spot plus an extra open spot. Set within a preserved original factory building dating back to circa 1852, this home carries a rich legacy-it once manufactured fine woven cloth and later housed the Vintage Radio and Communications Museum of Connecticut. Transformed into 55 modern residential units in 2007, this building now marries historical charm with contemporary comfort. Fun for everyone on the Town Green with many festivities throughout the year. Enjoy nearby walking trails, nearby access to the Farmington and Connecticut Rivers, tennis and pickleball courts, public parks, and the unmistakable historic appeal of Windsor.
Broad Street to Central St. Left at the T to First Town Square.
MLS #: 24100211
Style: Ranch
Color: tan
Total Rooms:
Bedrooms: 2
Bathrooms: 2
Acres: 0
Year Built: 2008 (Public Records)
New Construction: No/Resale
Home Warranty Offered:
Property Tax: $5,582
Zoning: residential
Mil Rate:
Assessed Value: $175,420
Potential Short Sale:
Square Footage: Estimated HEATED Sq.Ft. above grade is 1110; below grade sq feet total is ; total sq ft is 1110
| Appliances Incl.: | Electric Range,Microwave,Refrigerator,Dishwasher,Washer,Dryer |
| Laundry Location & Info: | Main Level laundry in unit |
| Fireplaces: | 0 |
| Interior Features: | Cable - Available,Elevator,Open Floor Plan |
| Basement Desc.: | None |
| Exterior Siding: | Brick,Block |
| Parking Spaces: | 1 |
| Garage/Parking Type: | Carport,Paved,Assigned Parking |
| Swimming Pool: | 0 |
| Waterfront Feat.: | Not Applicable |
| Lot Description: | Level Lot |
| Occupied: | Owner |
HOA Fee Amount 372
HOA Fee Frequency: Monthly
Association Amenities: Exercise Room/Health Club,Guest Parking.
Association Fee Includes:
Hot Water System
Heat Type:
Fueled By: Hot Air.
Cooling: Central Air
Fuel Tank Location:
Water Service: Public Water Connected
Sewage System: Public Sewer Connected
Elementary: Oliver Ellsworth
Intermediate:
Middle:
High School: Windsor
Current List Price: $314,000
Original List Price: $314,000
DOM: 17
Listing Date: 6/1/2025
Last Updated: 6/2/2025 12:08:00 PM
List Agent Name: Carole Debella
List Office Name: Coldwell Banker Realty
