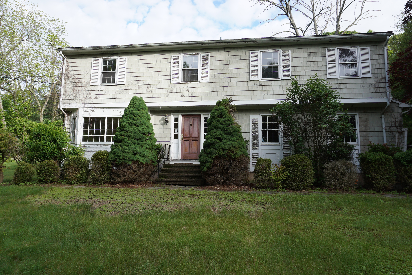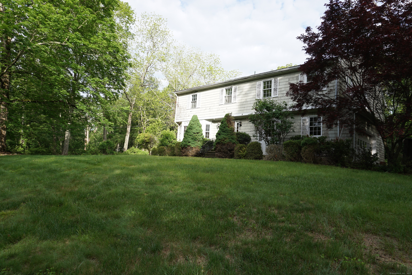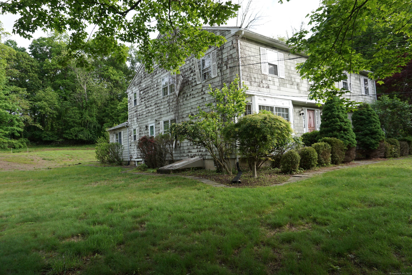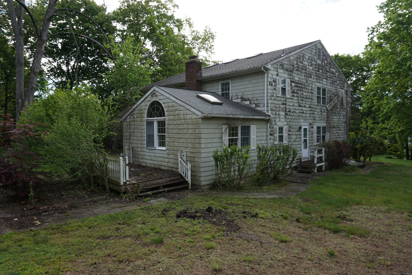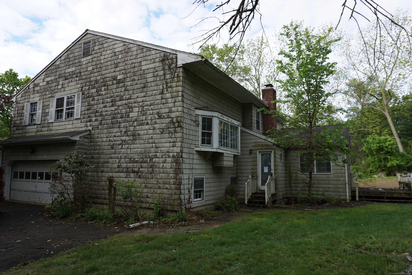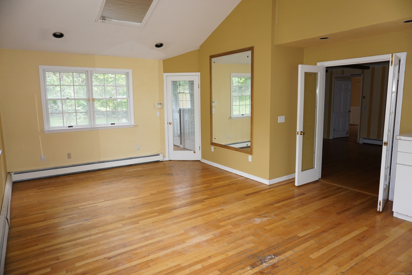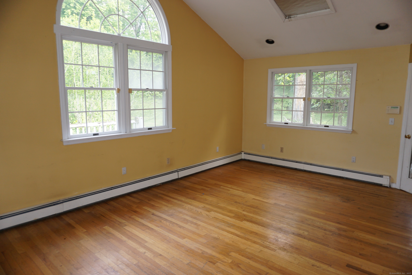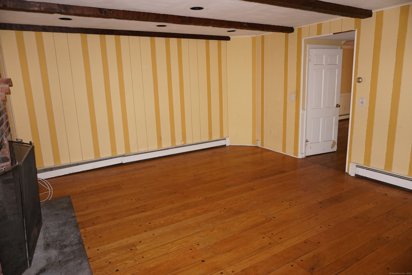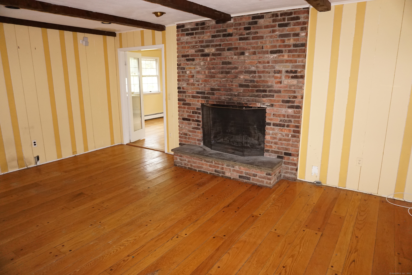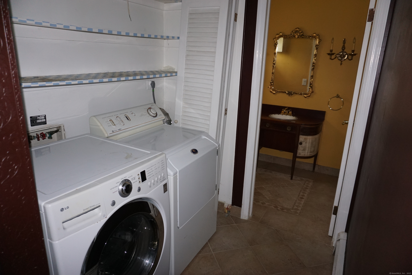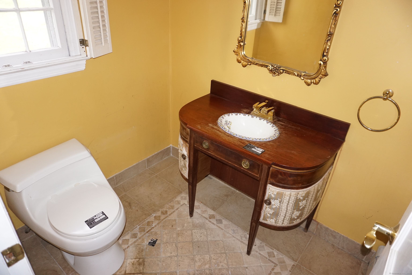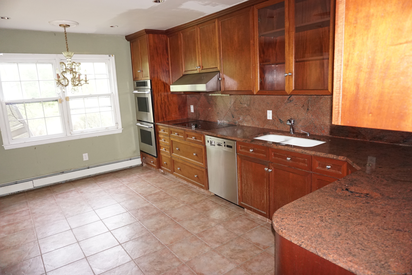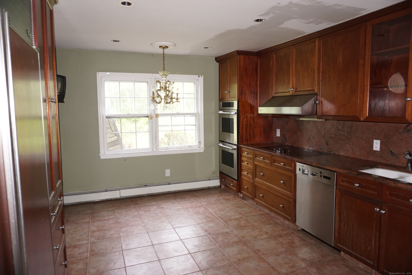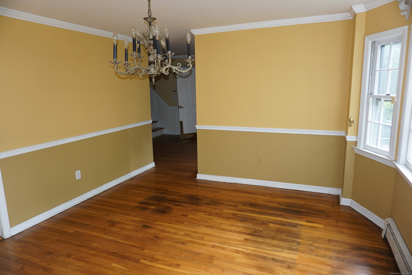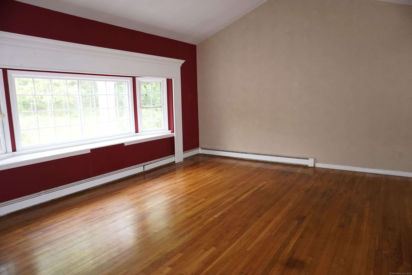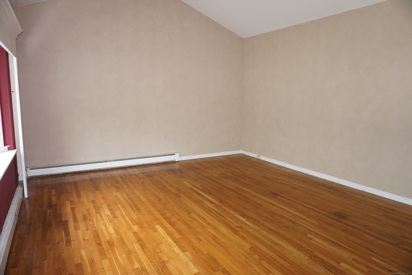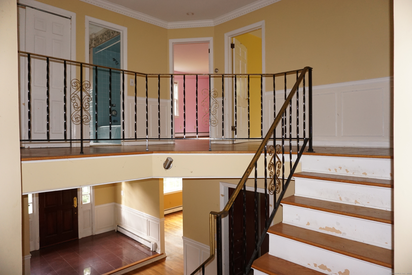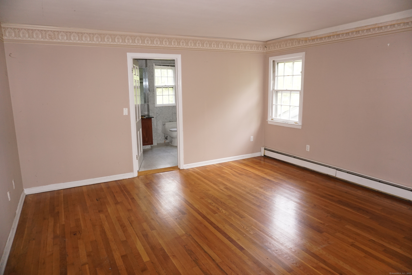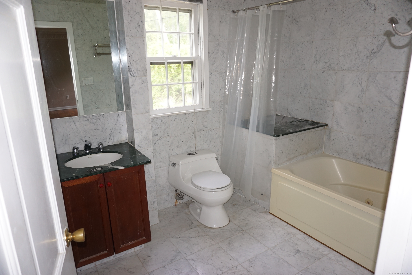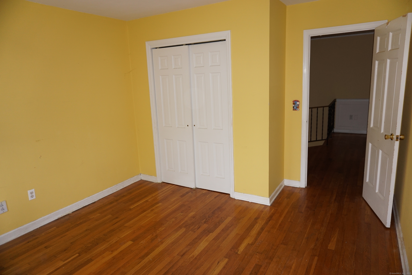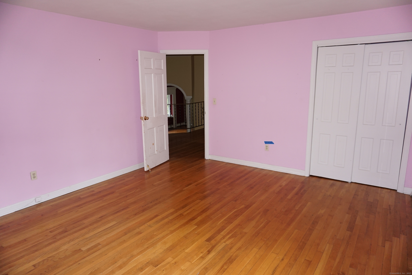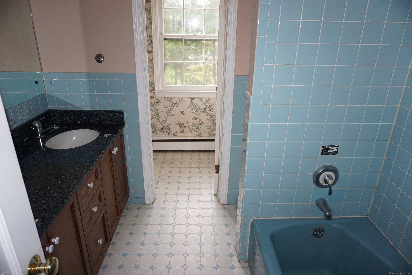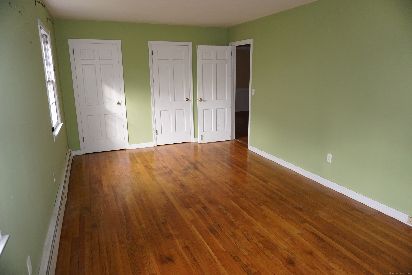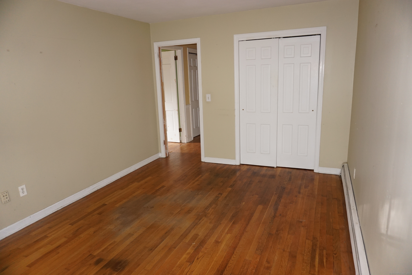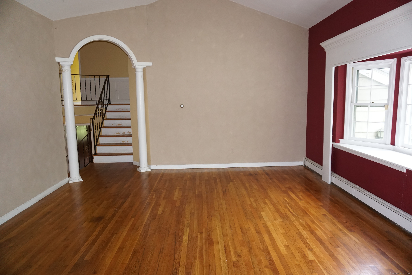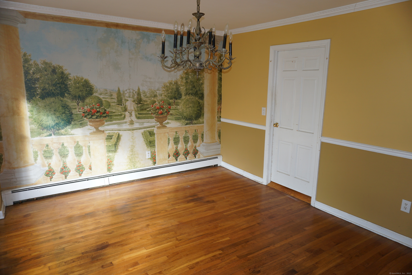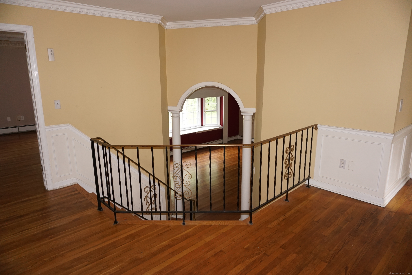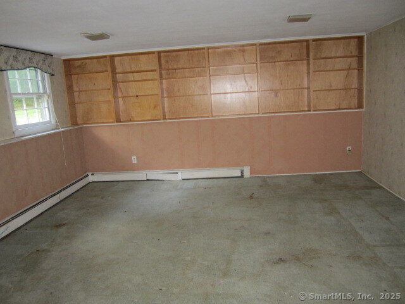More about this Property
If you are interested in more information or having a tour of this property with an experienced agent, please fill out this quick form and we will get back to you!
82 Partrick Road, Westport CT 06880
Current Price: $1,600,000
 5 beds
5 beds  3 baths
3 baths  3811 sq. ft
3811 sq. ft
Last Update: 6/17/2025
Property Type: Single Family For Sale
Diamond in the Rough! This stately colonial is brimming with potential and ready to be restored to its former grandeur. Nestled on a private lot, the home offers a peaceful setting with ample space for everyone. Boasting over 3,800 sq ft, this spacious residence features 5 bedrooms and 2.5 bathrooms, along with gleaming hardwood floors and a variety of rooms designed for comfortable living. The main level includes a classic kitchen, formal dining room, and a living room with a cozy fireplace. An additional room on this level provides extra space for entertaining, relaxing, or creating your dream layout. Just three steps up from the main level, youll find a dramatic family room with soaring ceilings and expansive views of the backyard-perfect for gatherings or quiet evenings. Continue up another short flight of stairs to discover the private bedroom wing, complete with five generously sized bedrooms, a full hall bath, and a primary suite with its own en-suite bath. On the lower level, a finished bonus room offers even more versatility-ideal for a TV room, playroom, office, or whatever suits your lifestyle. Dont miss this rare opportunity to bring your vision to life in a home with timeless charm and room to grow!
GPS Esay to find
MLS #: 24100193
Style: Colonial
Color:
Total Rooms:
Bedrooms: 5
Bathrooms: 3
Acres: 2
Year Built: 1966 (Public Records)
New Construction: No/Resale
Home Warranty Offered:
Property Tax: $12,369
Zoning: AAA
Mil Rate:
Assessed Value: $664,300
Potential Short Sale:
Square Footage: Estimated HEATED Sq.Ft. above grade is 3811; below grade sq feet total is ; total sq ft is 3811
| Appliances Incl.: | Refrigerator |
| Fireplaces: | 1 |
| Basement Desc.: | Full,Partially Finished |
| Exterior Siding: | Wood |
| Foundation: | Concrete |
| Roof: | Asphalt Shingle |
| Parking Spaces: | 2 |
| Garage/Parking Type: | Attached Garage,Paved |
| Swimming Pool: | 0 |
| Lot Description: | Sloping Lot |
| Occupied: | Vacant |
Hot Water System
Heat Type:
Fueled By: Hot Water.
Cooling: None
Fuel Tank Location: In Basement
Water Service: Private Well
Sewage System: Septic
Elementary: Per Board of Ed
Intermediate:
Middle:
High School: Per Board of Ed
Current List Price: $1,600,000
Original List Price: $1,600,000
DOM: 17
Listing Date: 5/31/2025
Last Updated: 5/31/2025 1:07:09 PM
List Agent Name: Glenn Stavens
List Office Name: Aspen Realty Group
