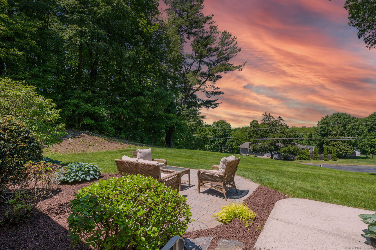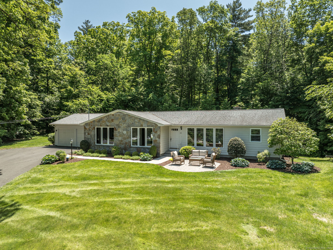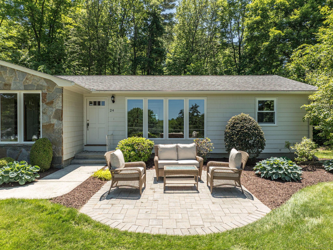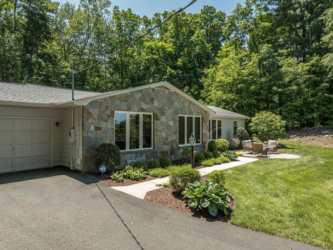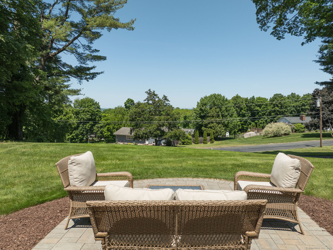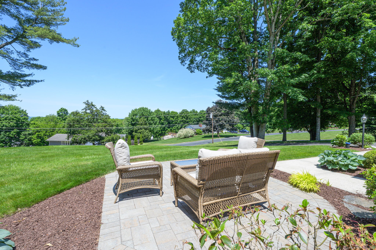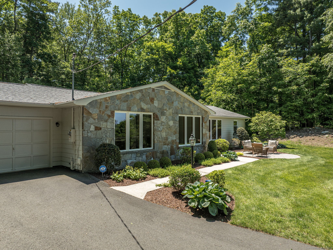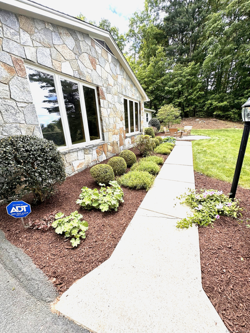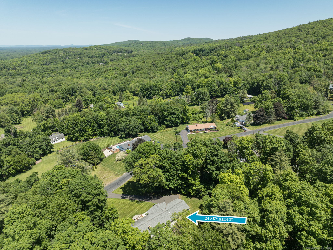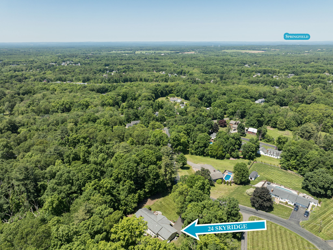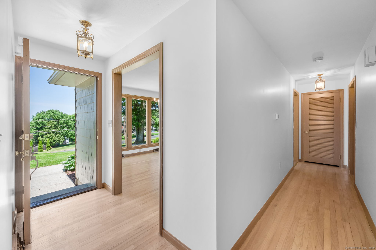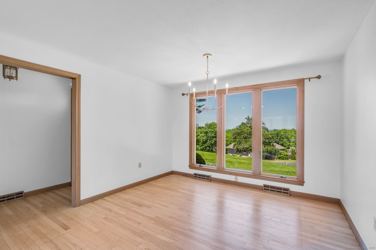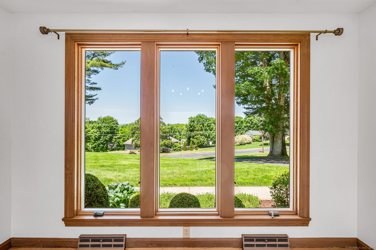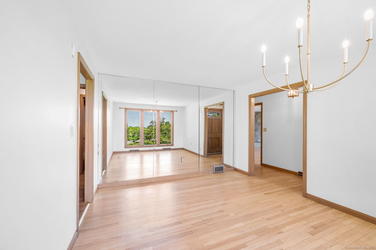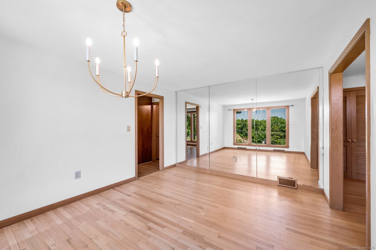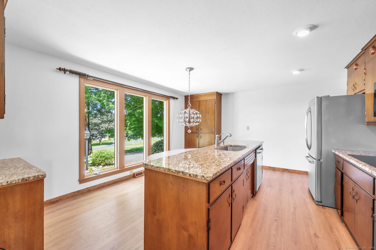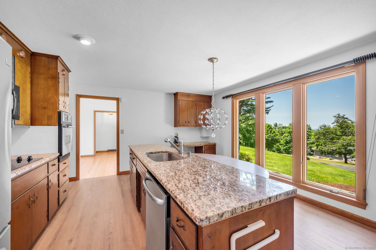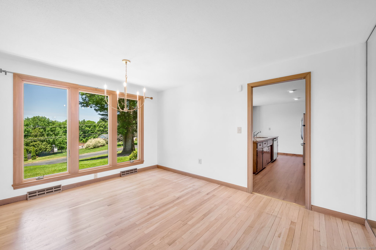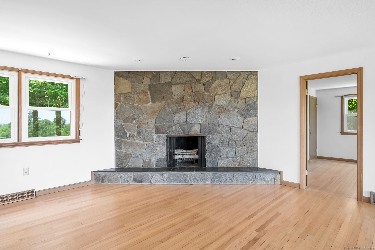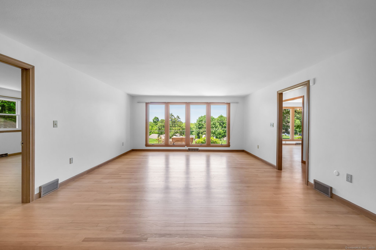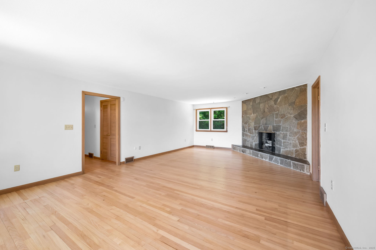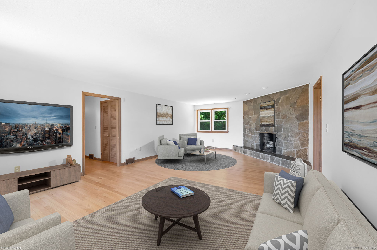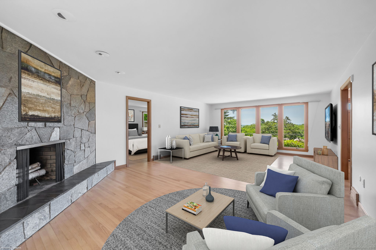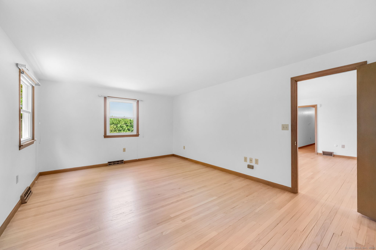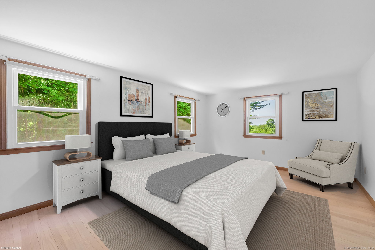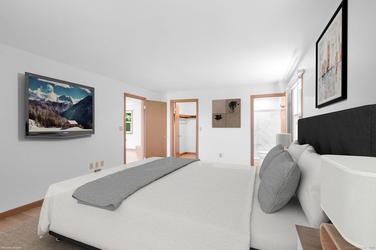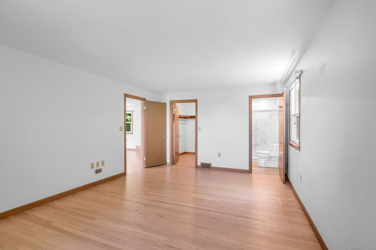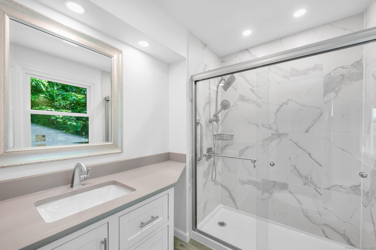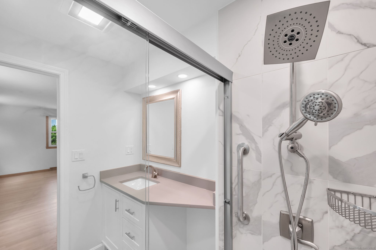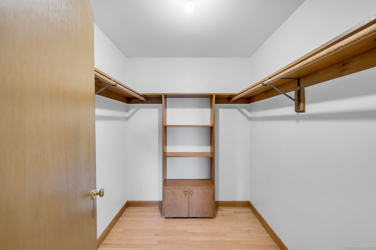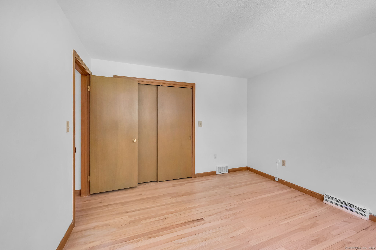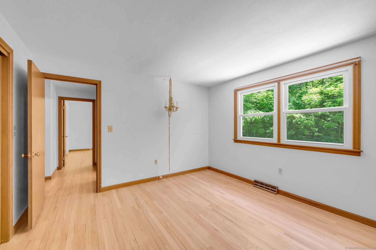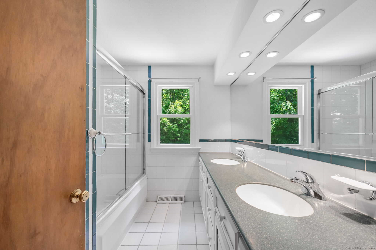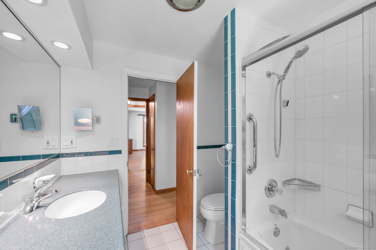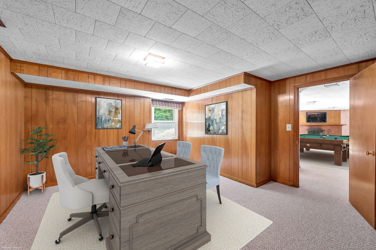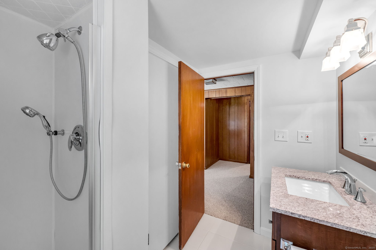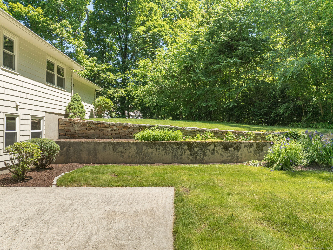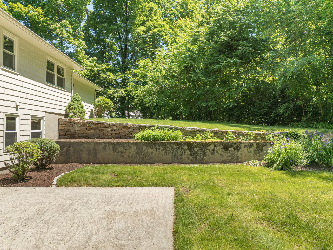More about this Property
If you are interested in more information or having a tour of this property with an experienced agent, please fill out this quick form and we will get back to you!
24 Sky Ridge Drive, Somers CT 06071
Current Price: $599,000
 3 beds
3 beds  3 baths
3 baths  2727 sq. ft
2727 sq. ft
Last Update: 6/18/2025
Property Type: Single Family For Sale
Once in a lifetime opportunity to own this exceptional custom-built ranch, offering breathtaking views of Mt. Tom, the Holyoke Range, and the Connecticut River Valley. Enjoy comfortable one-level living on 1.6 private acres with 3 spacious bedrooms, 3 bathrooms, central AC, a full-house generator, hardwood floors, new windows, and two fireplaces. The main level features a welcoming living room, formal dining area, and an eat-in kitchen featuring granite countertops. The primary suite includes a walk-in closet and a newly remodeled bathroom. Experience unforgettable sunsets from your front patio, then step out back to a separate patio perfect for outdoor relaxation. The walk-out lower level provides flexible space for recreation, a home office, or a guest suite. Natural touches like a stone bordered garden and a gentle seasonal stream enhance the peaceful setting. Freshly painted inside and out-this is luxury living at its finest. Schedule your private showing today!
Off Turnpike Rd
MLS #: 24100192
Style: Ranch
Color: Beige
Total Rooms:
Bedrooms: 3
Bathrooms: 3
Acres: 1.6
Year Built: 1963 (Public Records)
New Construction: No/Resale
Home Warranty Offered:
Property Tax: $5,989
Zoning: A-1
Mil Rate:
Assessed Value: $206,800
Potential Short Sale:
Square Footage: Estimated HEATED Sq.Ft. above grade is 1877; below grade sq feet total is 850; total sq ft is 2727
| Appliances Incl.: | Cook Top,Wall Oven,Microwave,Refrigerator,Dishwasher |
| Laundry Location & Info: | Lower Level Basement |
| Fireplaces: | 2 |
| Energy Features: | Generator |
| Interior Features: | Auto Garage Door Opener,Cable - Available,Open Floor Plan,Security System |
| Energy Features: | Generator |
| Basement Desc.: | Full,Sump Pump,Interior Access,Partially Finished,Walk-out,Concrete Floor,Full With Walk-Out |
| Exterior Siding: | Clapboard,Wood |
| Exterior Features: | Gutters,Underground Sprinkler,Patio |
| Foundation: | Concrete |
| Roof: | Asphalt Shingle |
| Parking Spaces: | 2 |
| Driveway Type: | Paved |
| Garage/Parking Type: | Attached Garage,Driveway,Off Street Parking |
| Swimming Pool: | 0 |
| Waterfront Feat.: | Not Applicable |
| Lot Description: | City Views,Interior Lot,Cleared,Professionally Landscaped,Rolling |
| Nearby Amenities: | Golf Course,Health Club,Library,Medical Facilities,Shopping/Mall,Stables/Riding |
| Occupied: | Owner |
Hot Water System
Heat Type:
Fueled By: Hot Air.
Cooling: Central Air
Fuel Tank Location: In Basement
Water Service: Private Well
Sewage System: Septic
Elementary: Per Board of Ed
Intermediate: Per Board of Ed
Middle: Per Board of Ed
High School: Somers
Current List Price: $599,000
Original List Price: $599,000
DOM: 12
Listing Date: 6/6/2025
Last Updated: 6/6/2025 6:38:41 PM
List Agent Name: Suzanne White
List Office Name: William Raveis Real Estate
