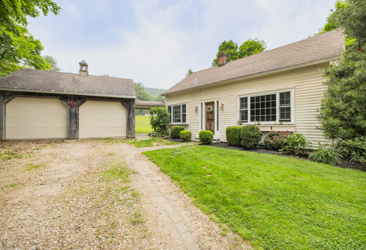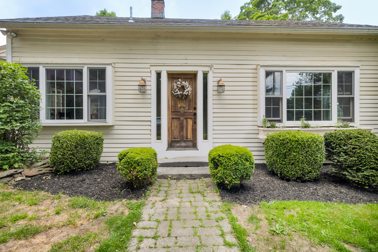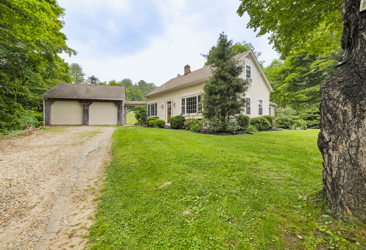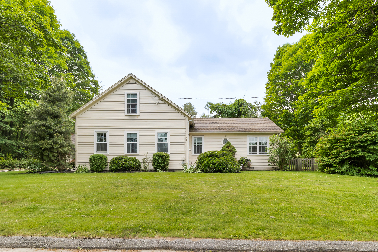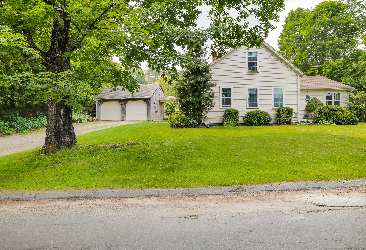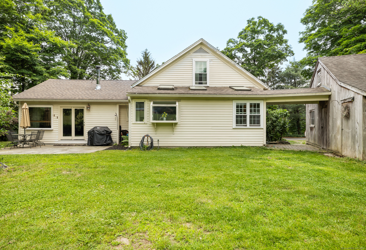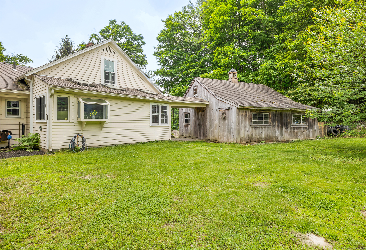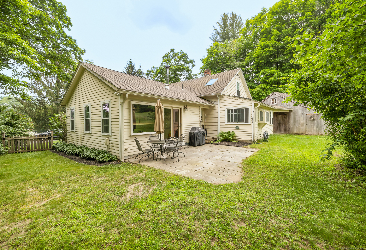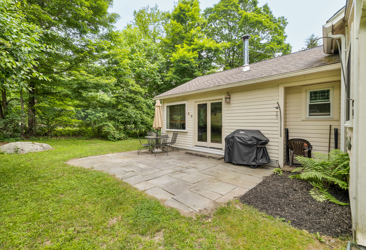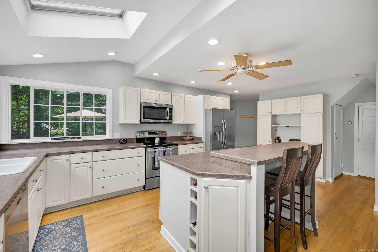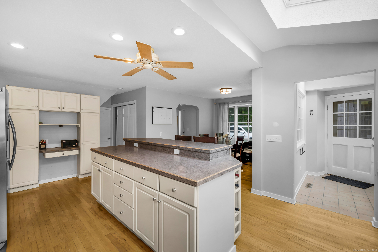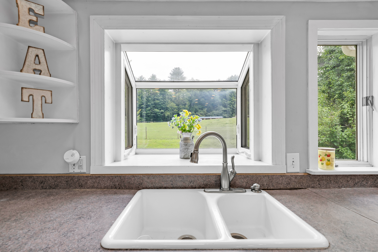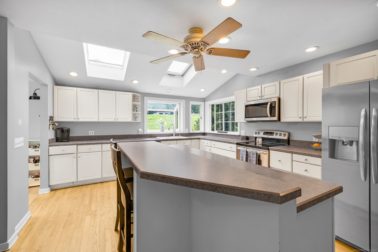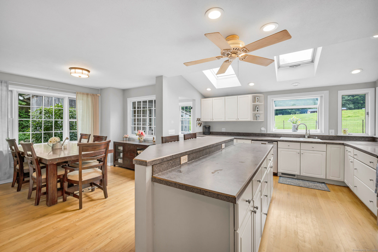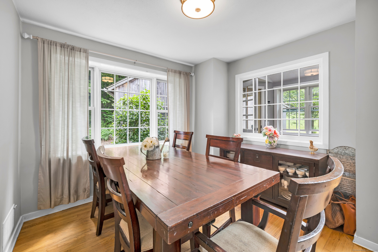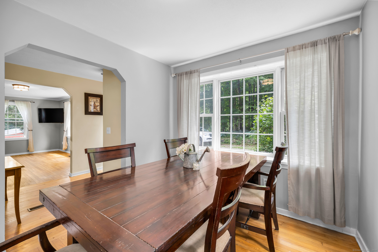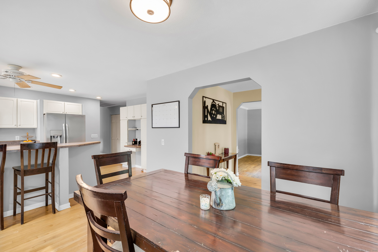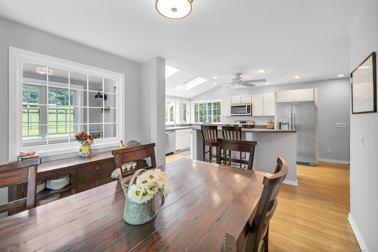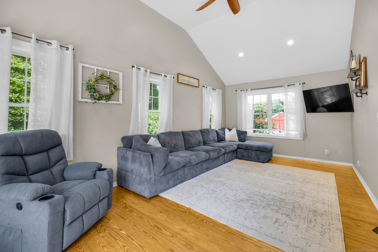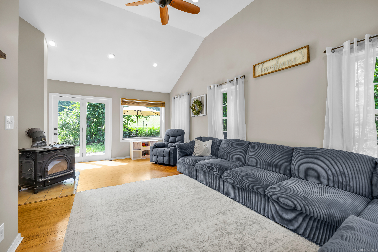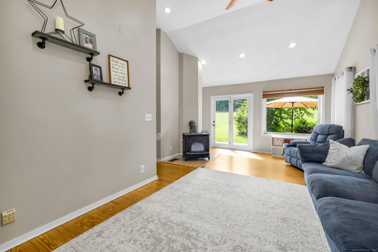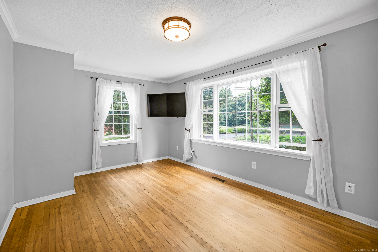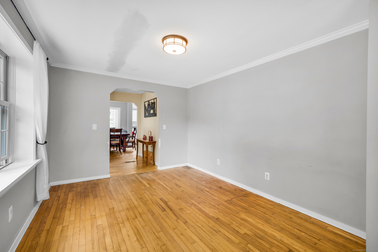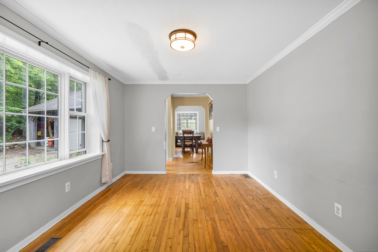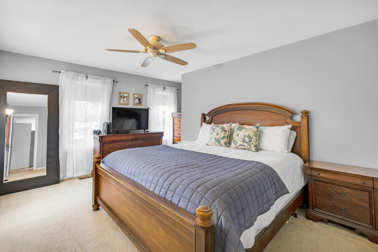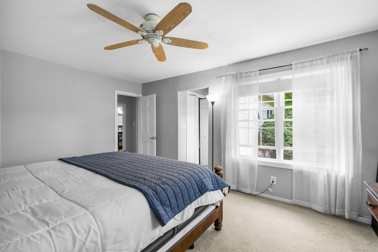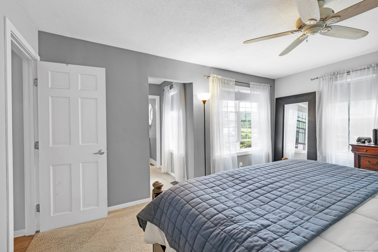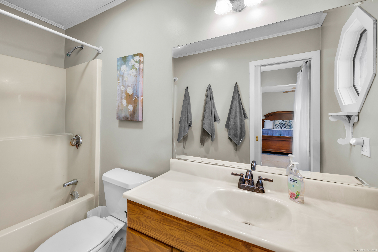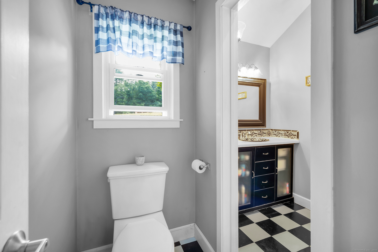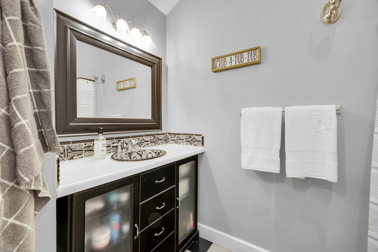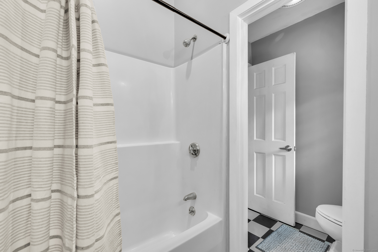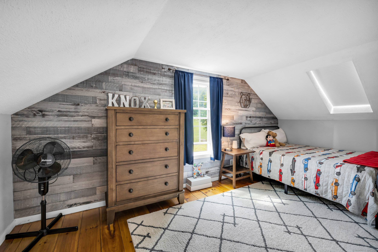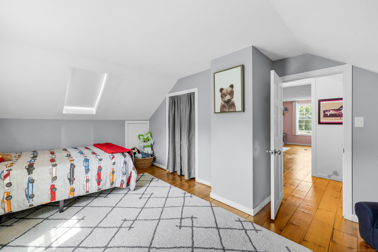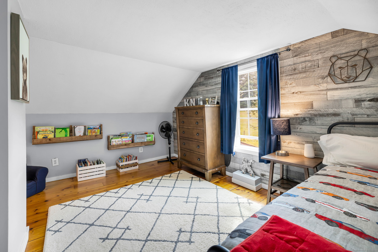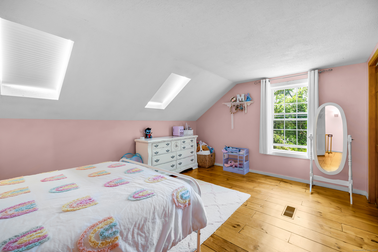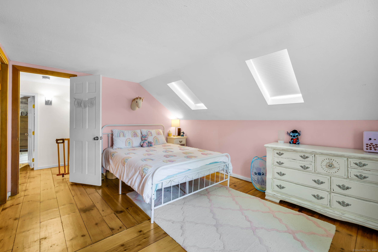More about this Property
If you are interested in more information or having a tour of this property with an experienced agent, please fill out this quick form and we will get back to you!
45 Stedman Road, New Hartford CT 06057
Current Price: $365,000
 3 beds
3 beds  2 baths
2 baths  1872 sq. ft
1872 sq. ft
Last Update: 6/22/2025
Property Type: Single Family For Sale
Welcome to this enchanting Cape Cod-style home, nestled on a quiet dead-end road. Perfectly positioned for both convenience and privacy, youll enjoy easy access to shopping while being surrounded by scenic farmland and lush gardens that create a peaceful, country feel. Step inside through the sunny mudroom into a bright, spacious kitchen featuring skylights, island, ample cabinet space, and a warm, inviting atmosphere-perfect for cooking and gathering. From the front entry, turn right into a flexible space ideal as a formal dining room or cozy playroom/living area, complete with a large bay window and elegant crown molding. The thoughtfully designed layout includes a hallway off the kitchen that leads to a full guest bathroom, a sun-drenched master suite with walk-in closet and private full bath, and a stunning vaulted-ceiling living room surrounded by windows and French doors opening to a serene patio and backyard. Upstairs, youll find beautifully refinished wide-plank pine floors and skylights in every room, adding warmth and natural light. The spacious upstairs bedroom to the left features two generous walk-in closets, offering comfort and functionality. Additional highlights include a barn-style detached garage, charming window boxes, and beautifully maintained gardens that enhance the homes curb appeal. This one-of-a-kind property blends the best of country charm and comfort!
4th house on the left
MLS #: 24100191
Style: Cape Cod
Color:
Total Rooms:
Bedrooms: 3
Bathrooms: 2
Acres: 0.2
Year Built: 1946 (Public Records)
New Construction: No/Resale
Home Warranty Offered:
Property Tax: $5,308
Zoning: R2
Mil Rate:
Assessed Value: $201,530
Potential Short Sale:
Square Footage: Estimated HEATED Sq.Ft. above grade is 1872; below grade sq feet total is ; total sq ft is 1872
| Appliances Incl.: | Electric Range,Microwave,Refrigerator,Dishwasher,Disposal,Washer,Dryer |
| Laundry Location & Info: | Lower Level Off the Kichen |
| Fireplaces: | 1 |
| Basement Desc.: | Partial,Unfinished,Partial With Hatchway,Concrete Floor |
| Exterior Siding: | Cedar |
| Exterior Features: | Patio |
| Foundation: | Concrete,Stone |
| Roof: | Asphalt Shingle |
| Parking Spaces: | 2 |
| Garage/Parking Type: | Detached Garage |
| Swimming Pool: | 0 |
| Waterfront Feat.: | Not Applicable |
| Lot Description: | Level Lot |
| Occupied: | Owner |
Hot Water System
Heat Type:
Fueled By: Hot Air.
Cooling: Ceiling Fans,Window Unit
Fuel Tank Location: In Basement
Water Service: Private Well
Sewage System: Septic
Elementary: Bakerville Consolidated
Intermediate: Ann Antolini
Middle: Northwestern
High School: Regional District 7
Current List Price: $365,000
Original List Price: $365,000
DOM: 14
Listing Date: 5/31/2025
Last Updated: 6/11/2025 7:27:51 PM
Expected Active Date: 6/8/2025
List Agent Name: Ashley Perrone
List Office Name: William Raveis Real Estate
