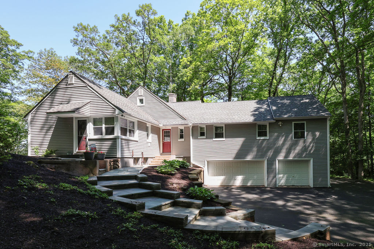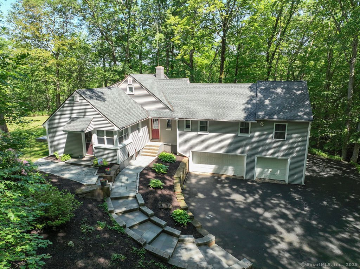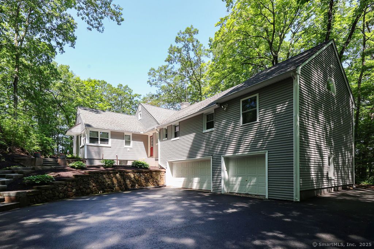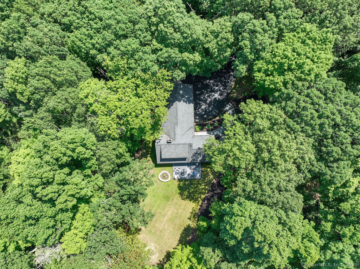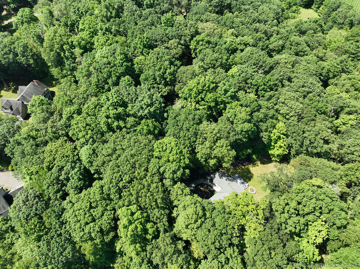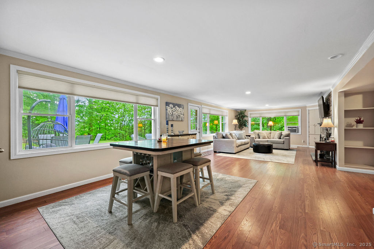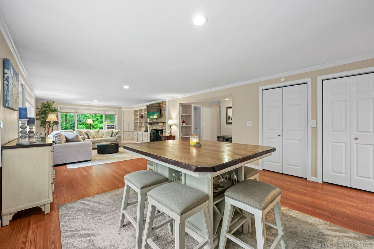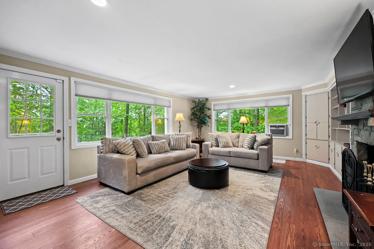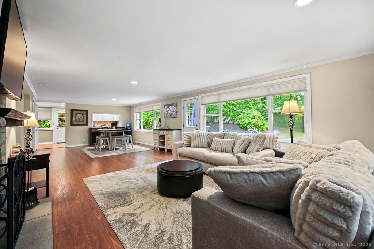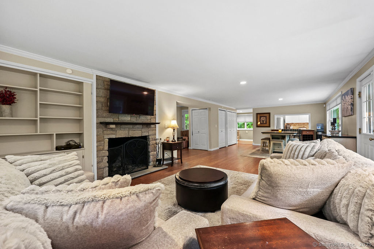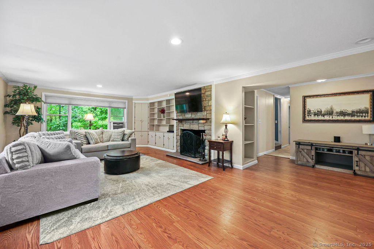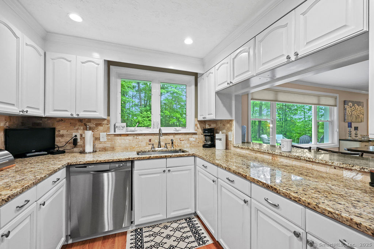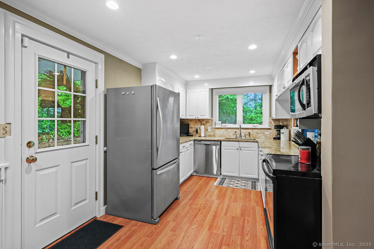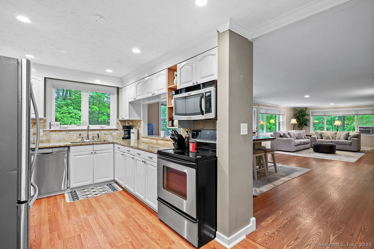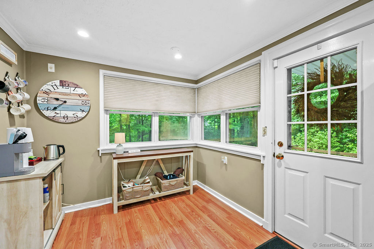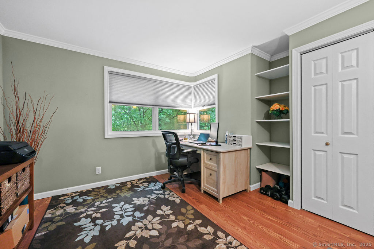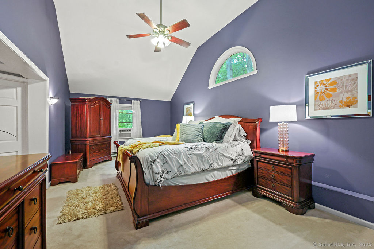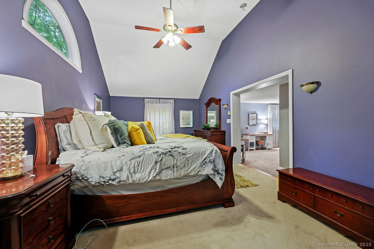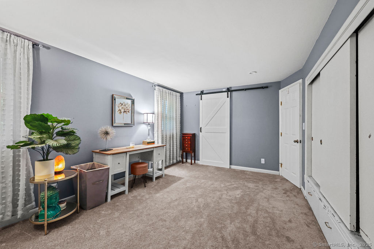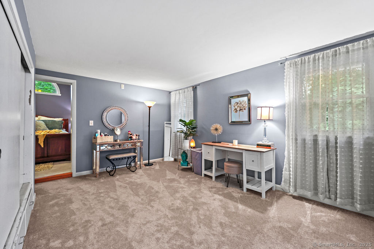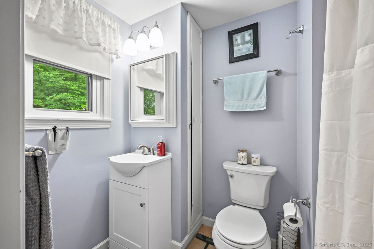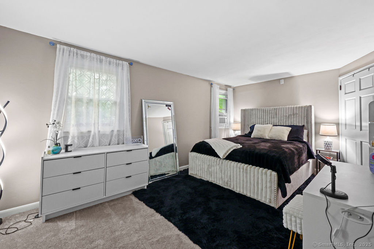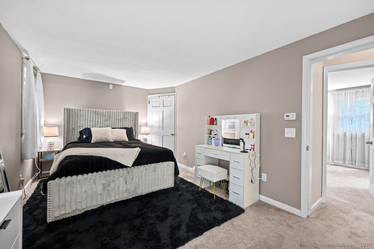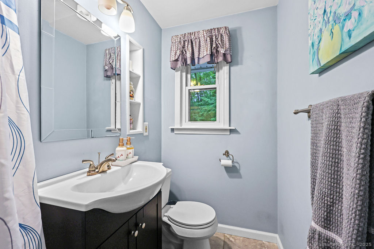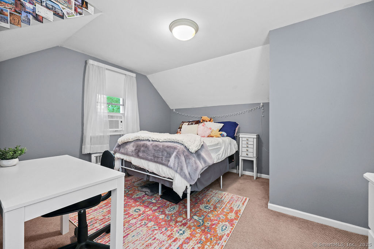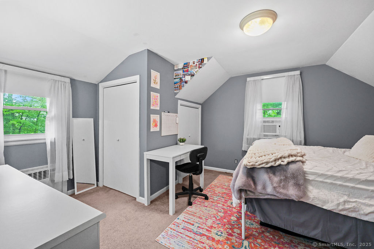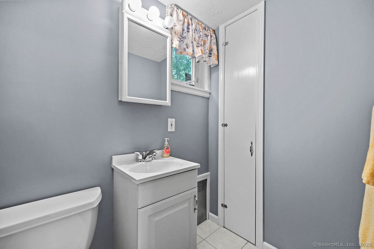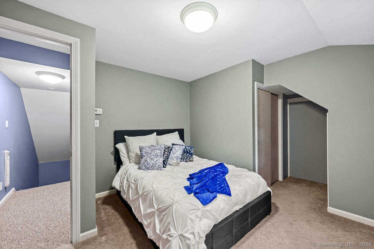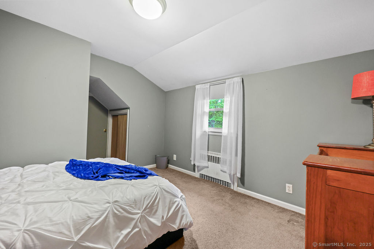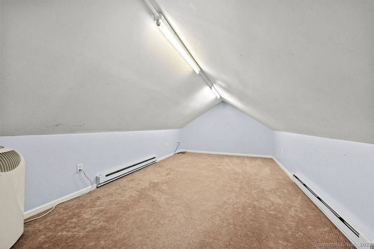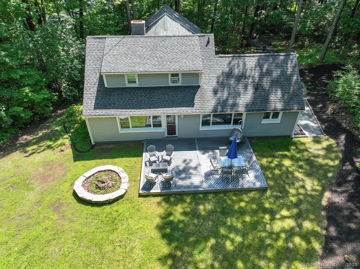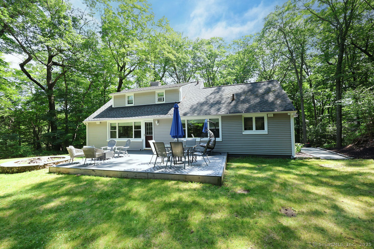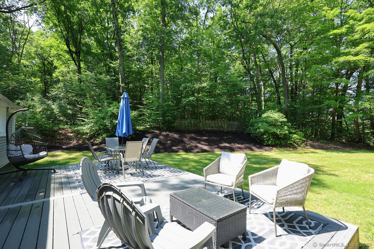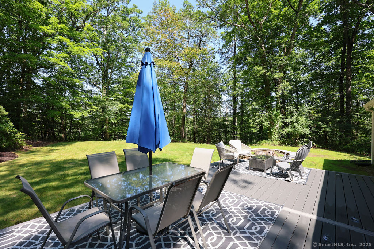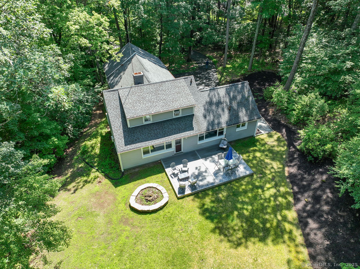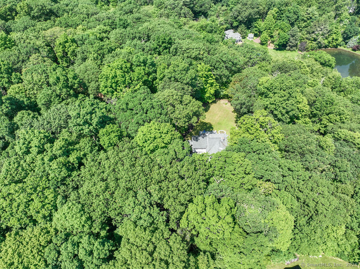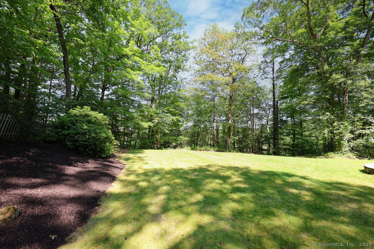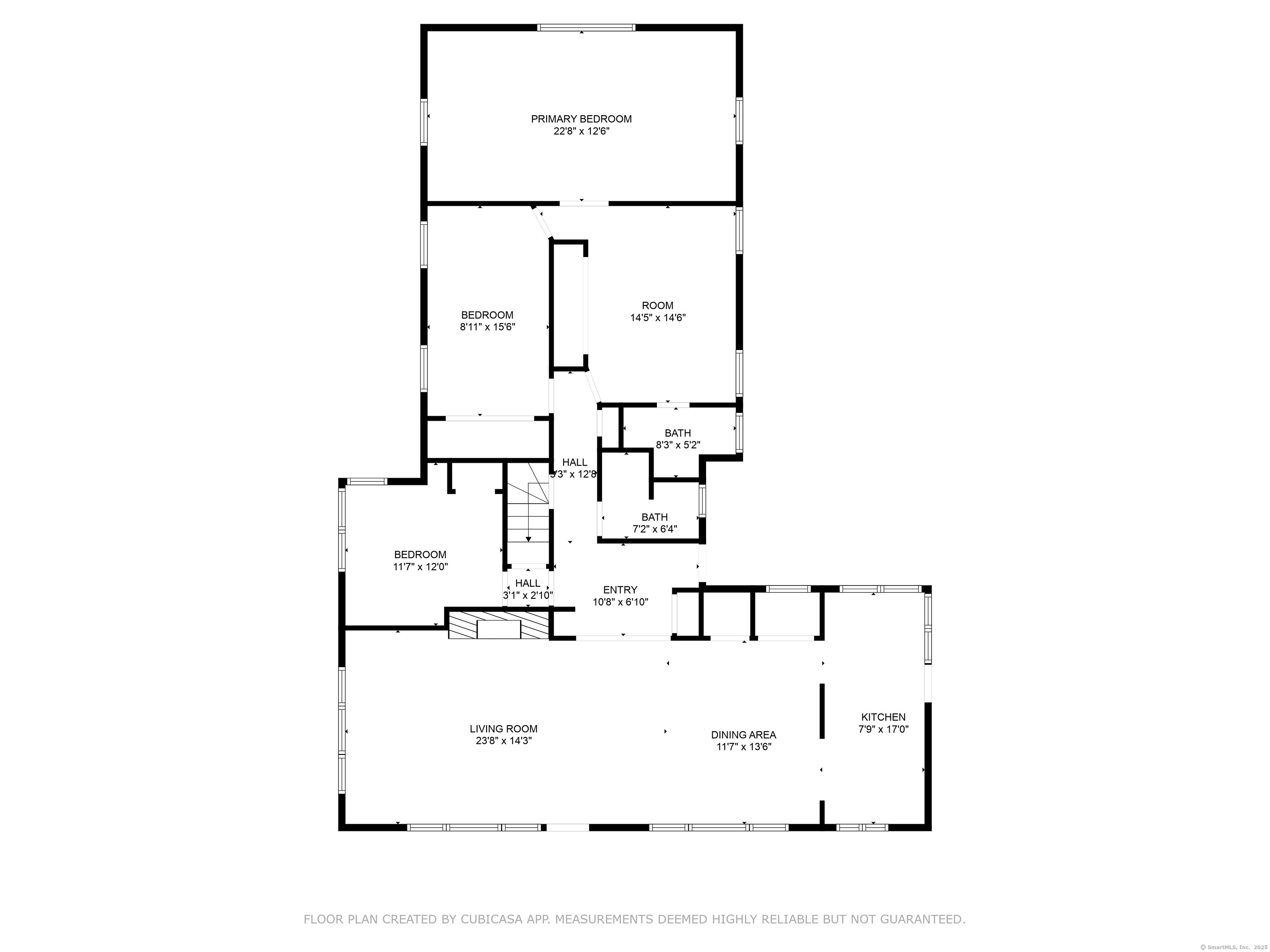More about this Property
If you are interested in more information or having a tour of this property with an experienced agent, please fill out this quick form and we will get back to you!
73 Talcott Notch Road, Farmington CT 06032
Current Price: $599,000
 4 beds
4 beds  3 baths
3 baths  2723 sq. ft
2723 sq. ft
Last Update: 7/30/2025
Property Type: Single Family For Sale
Motivated Seller! Welcome to this charming 4-bedroom, 2.1-bath Cape Cod-style home, nestled on just over 2 private and peaceful acres along picturesque Talcott Notch Road. Offering over 2,600 sq ft of living space, this warm and inviting home combines timeless charm with thoughtful updates in a beautiful natural setting. The first floor features laminate flooring with radiant heat, creating a cozy and comfortable atmosphere throughout. The spacious living room includes a beautiful stone fireplace, built-in shelving, and abundant natural light. Just off the living room is a large and bright dining area, perfect for everyday meals or entertaining. The updated kitchen boasts granite countertops and easy access to a convenient laundry and pantry area. A new Trex deck is ideal for relaxing or hosting gatherings. The main level includes two good-sized bedrooms, and a primary suite with cathedral ceilings, a private sitting area, and a full bath with room for expansion. A dedicated home office adds versatility for work or quiet retreat. Upstairs, youll find two additional bedrooms with new carpeting, a half bath, and a spacious bonus room-perfect for a playroom, game room, or additional living space. Additional highlights include updated bathrooms, a 3-car garage, and beautifully landscaped grounds. This lovely home offers comfort, space, and privacy in a desirable Talcott Notch location.
Rt 4 to Talcott Notch Road
MLS #: 24100189
Style: Cape Cod
Color: Gray
Total Rooms:
Bedrooms: 4
Bathrooms: 3
Acres: 2.06
Year Built: 1951 (Public Records)
New Construction: No/Resale
Home Warranty Offered:
Property Tax: $9,695
Zoning: R80
Mil Rate:
Assessed Value: $364,210
Potential Short Sale:
Square Footage: Estimated HEATED Sq.Ft. above grade is 2723; below grade sq feet total is ; total sq ft is 2723
| Appliances Incl.: | Oven/Range,Microwave,Refrigerator,Dishwasher,Washer,Dryer |
| Laundry Location & Info: | Main Level Off of Kitchen |
| Fireplaces: | 1 |
| Interior Features: | Auto Garage Door Opener,Cable - Available,Open Floor Plan |
| Basement Desc.: | Full,Unfinished |
| Exterior Siding: | Vinyl Siding |
| Exterior Features: | Underground Utilities,Deck |
| Foundation: | Concrete |
| Roof: | Asphalt Shingle |
| Parking Spaces: | 3 |
| Garage/Parking Type: | Attached Garage |
| Swimming Pool: | 0 |
| Waterfront Feat.: | Not Applicable |
| Lot Description: | Rear Lot,Lightly Wooded,Level Lot,Professionally Landscaped |
| Nearby Amenities: | Golf Course,Health Club,Library,Medical Facilities,Private School(s),Public Rec Facilities,Shopping/Mall |
| Occupied: | Owner |
Hot Water System
Heat Type:
Fueled By: Radiant,Radiator.
Cooling: Window Unit
Fuel Tank Location: In Basement
Water Service: Private Well
Sewage System: Septic
Elementary: East Farms
Intermediate:
Middle: Robbins
High School: Farmington
Current List Price: $599,000
Original List Price: $649,000
DOM: 40
Listing Date: 6/18/2025
Last Updated: 7/29/2025 11:54:08 PM
Expected Active Date: 6/20/2025
List Agent Name: Josephine Ligato
List Office Name: Berkshire Hathaway NE Prop.
