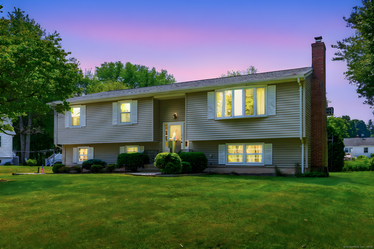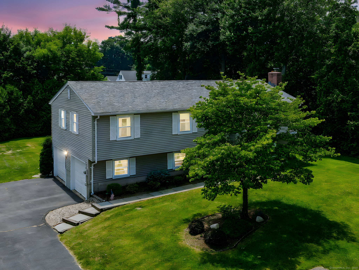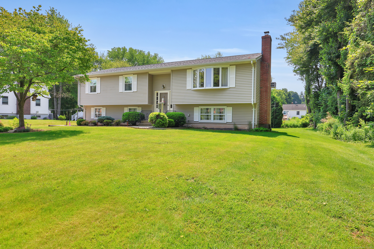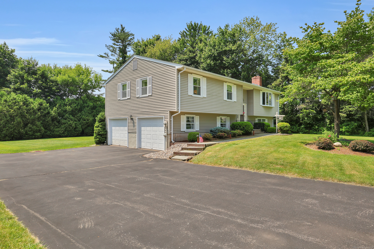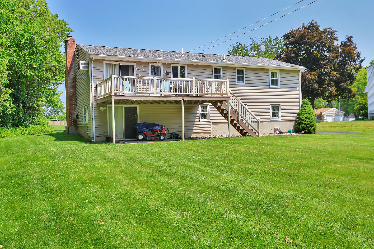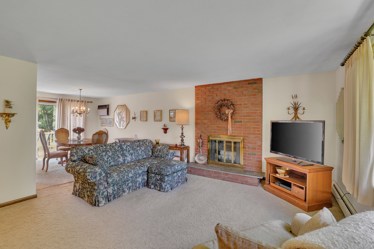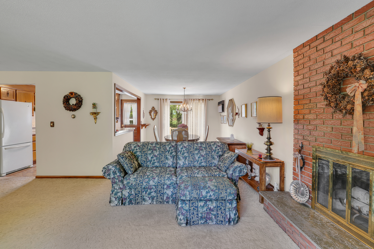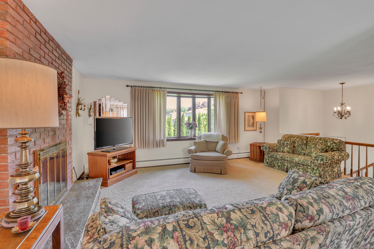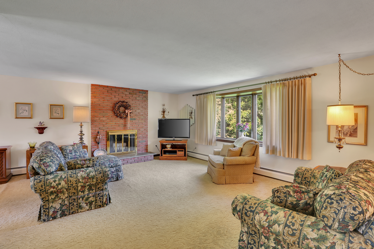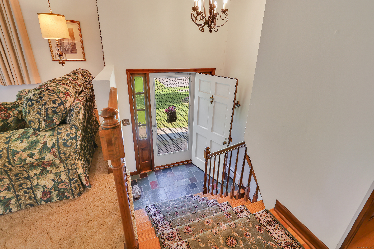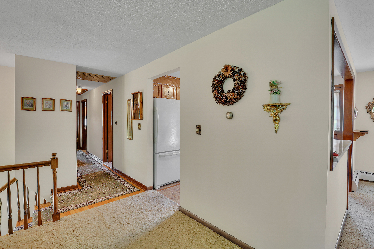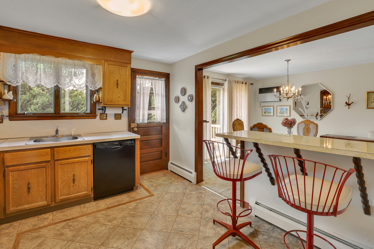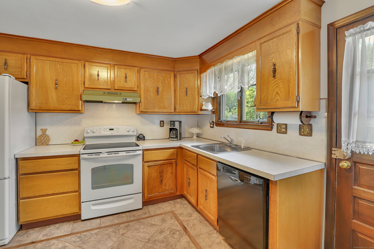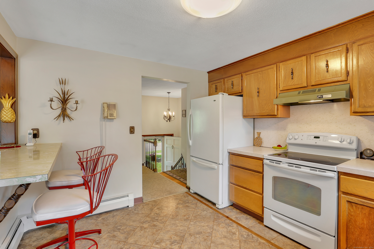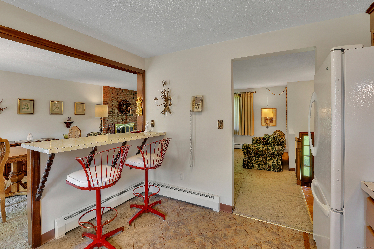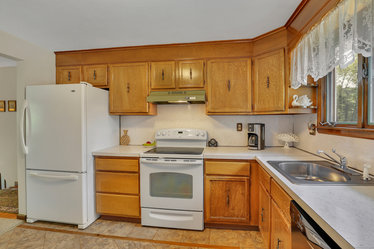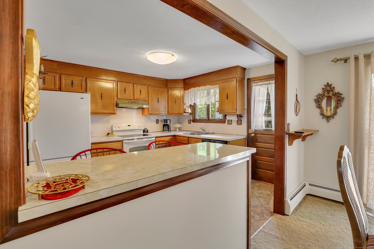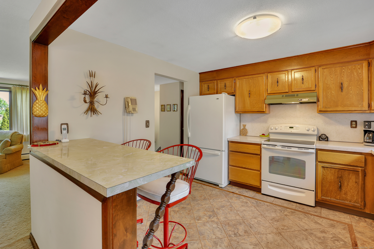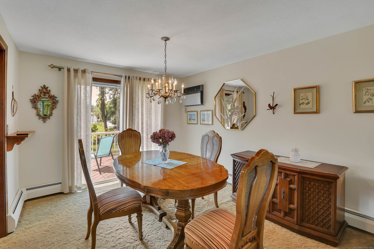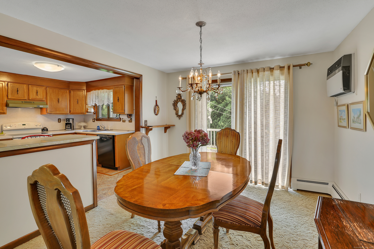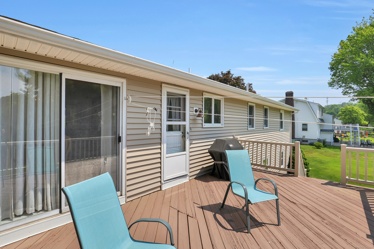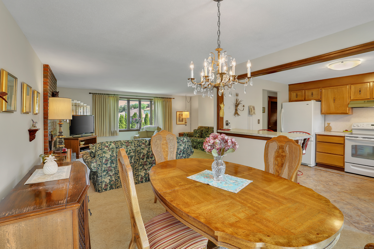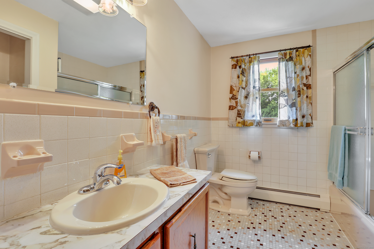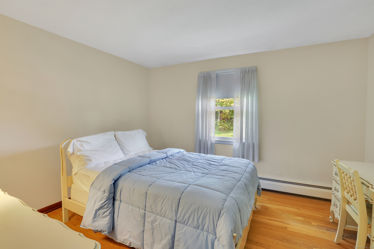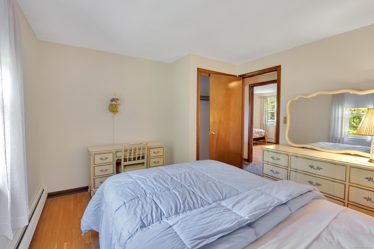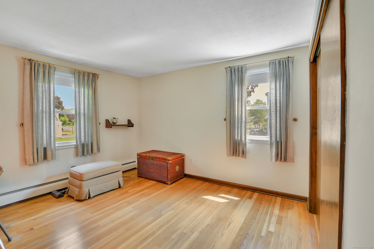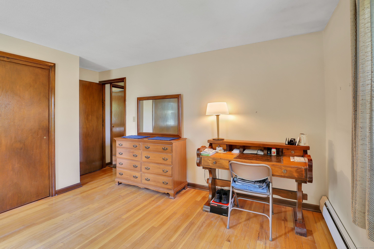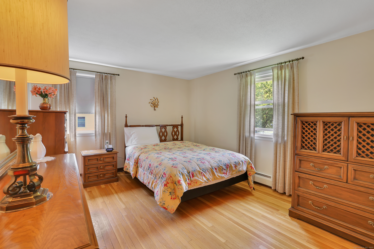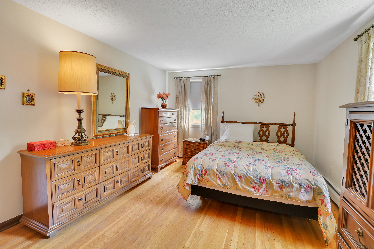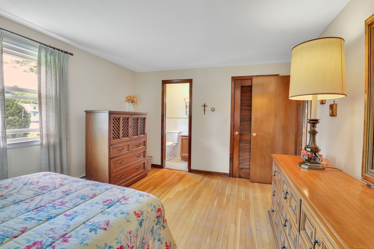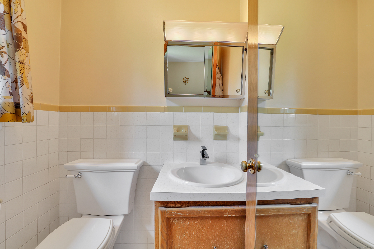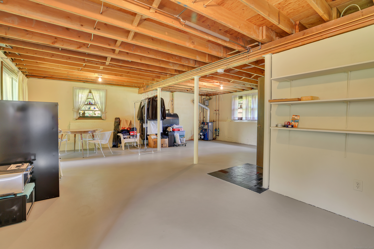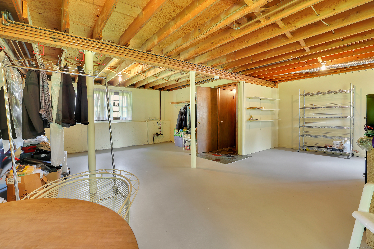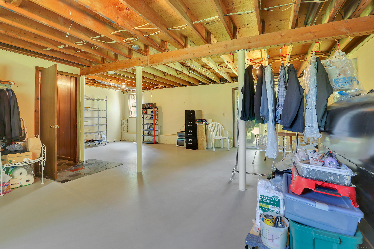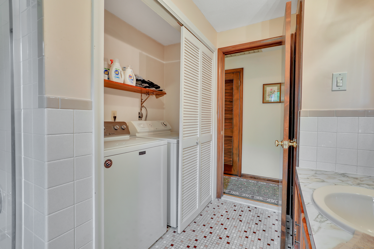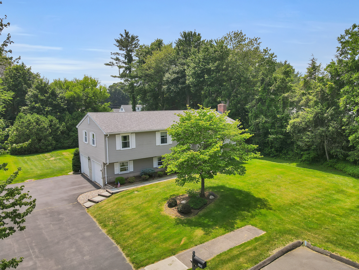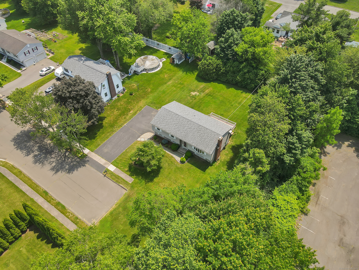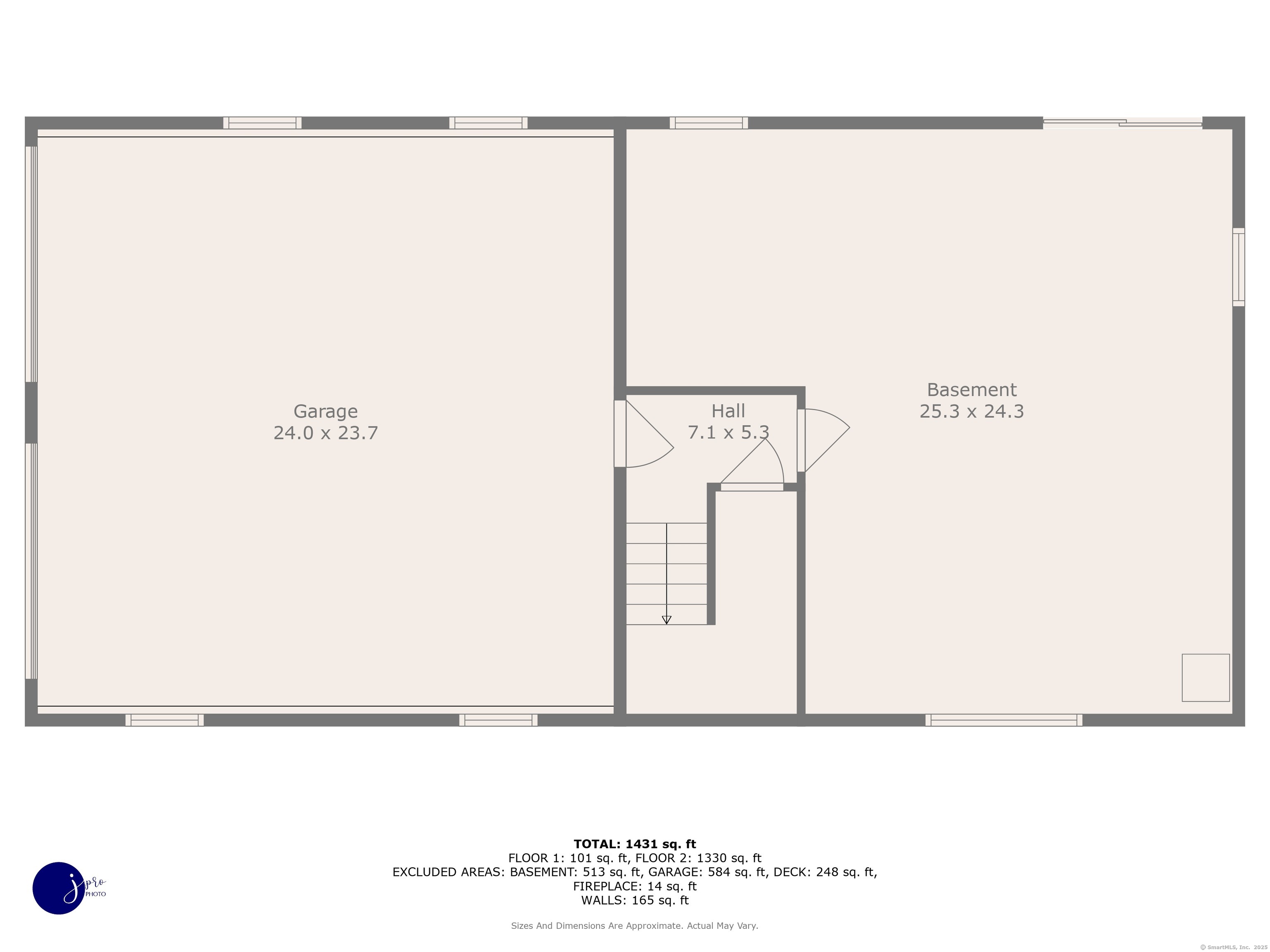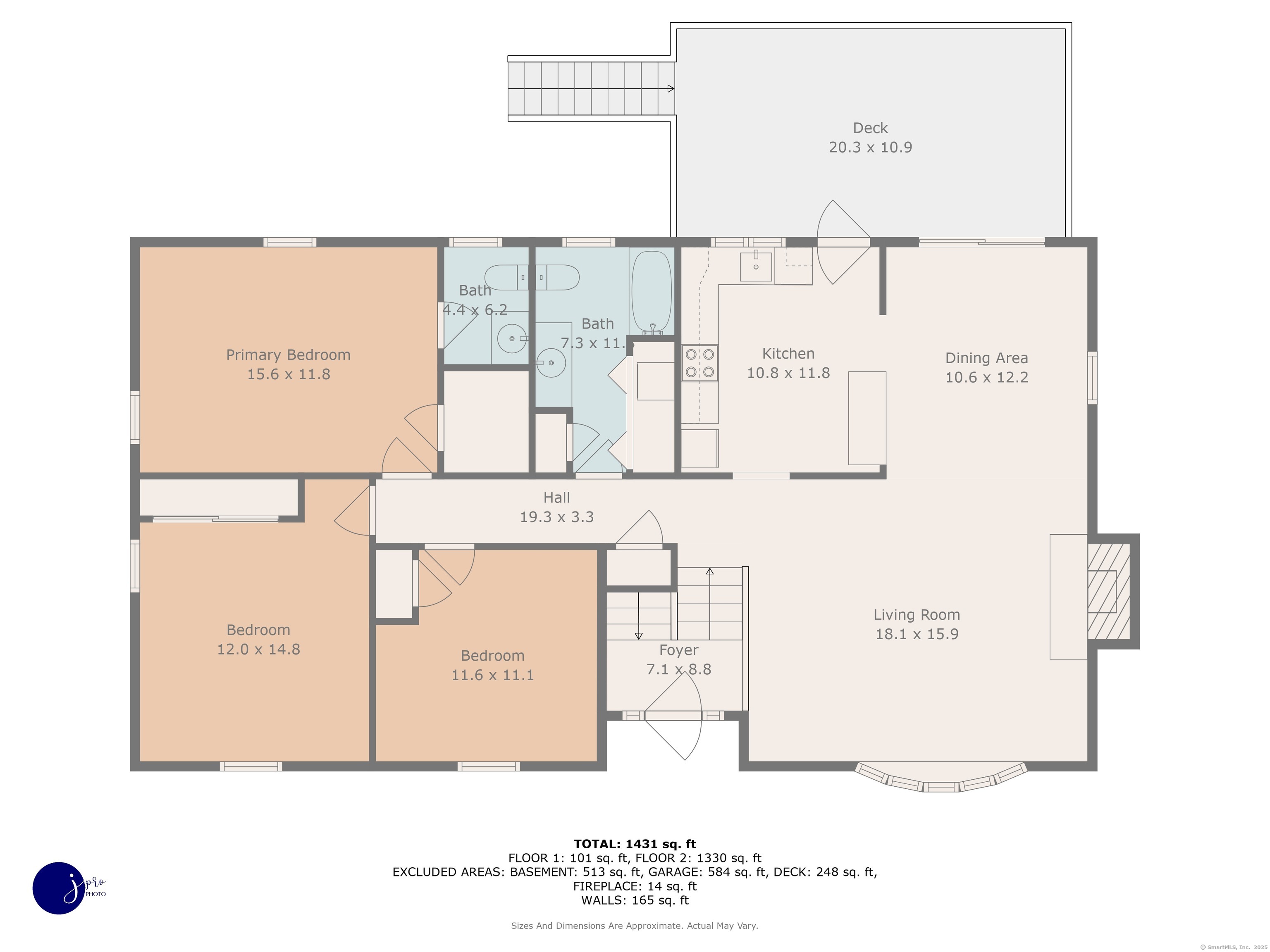More about this Property
If you are interested in more information or having a tour of this property with an experienced agent, please fill out this quick form and we will get back to you!
197 Hummingbird Drive, Berlin CT 06037
Current Price: $469,900
 3 beds
3 beds  2 baths
2 baths  1388 sq. ft
1388 sq. ft
Last Update: 6/18/2025
Property Type: Single Family For Sale
Welcome to this charming and meticulously maintained single-family home, offering the perfect blend of comfort, functionality, and a serene setting. Step into a spacious living and dining area filled with natural light, featuring pristine hardwood floors and a cozy wood-burning fireplace. The space opens onto a sunny deck-ideal for both relaxing and entertaining.The kitchen has been lovingly maintained and includes a breakfast peninsula for casual dining and added prep space. One of its standout features is the tile flooring with thin inlaid strips of hardwood in place of grout-an eye-catching, artistic detail that feels like a custom-designed masterpiece.Throughout the home, gleaming hardwood floors add timeless appeal, while the entryways-from both the front door and garage-are finished with natural slate stone for a durable, stylish touch. Down the hall are three generously sized bedrooms, including a primary suite with its own private half bath for added comfort. Just a few steps down, a large walk-out basement awaits your creative vision-perfect for a game room, home office, or seamless indoor-outdoor retreat. Also includes a two-car garage located beneath the home and an expansive driveway that can accommodate up to 10 cars-great for guests or multi-vehicle families. Nestled at the end of a quiet cul-de-sac, this home offers privacy, charm, and convenience-ideal for first-time homebuyers or anyone looking to enjoy peaceful living with easy access to amenities.
GPS Friendly
MLS #: 24100175
Style: Raised Ranch
Color:
Total Rooms:
Bedrooms: 3
Bathrooms: 2
Acres: 0.35
Year Built: 1972 (Public Records)
New Construction: No/Resale
Home Warranty Offered:
Property Tax: $5,135
Zoning: R-15
Mil Rate:
Assessed Value: $171,500
Potential Short Sale:
Square Footage: Estimated HEATED Sq.Ft. above grade is 1388; below grade sq feet total is ; total sq ft is 1388
| Appliances Incl.: | Electric Range,Refrigerator,Dishwasher,Washer,Dryer |
| Laundry Location & Info: | Upper Level In full bathroom |
| Fireplaces: | 1 |
| Basement Desc.: | Full,Partially Finished,Partial With Walk-Out |
| Exterior Siding: | Vinyl Siding |
| Foundation: | Concrete |
| Roof: | Asphalt Shingle |
| Parking Spaces: | 2 |
| Driveway Type: | Paved,Asphalt |
| Garage/Parking Type: | Under House Garage,Paved,Off Street Parking,Drivew |
| Swimming Pool: | 0 |
| Waterfront Feat.: | Not Applicable |
| Lot Description: | On Cul-De-Sac |
| Occupied: | Owner |
Hot Water System
Heat Type:
Fueled By: Baseboard.
Cooling: Wall Unit
Fuel Tank Location: In Basement
Water Service: Public Water Connected
Sewage System: Public Sewer Connected
Elementary: Per Board of Ed
Intermediate:
Middle:
High School: Per Board of Ed
Current List Price: $469,900
Original List Price: $469,900
DOM: 8
Listing Date: 5/31/2025
Last Updated: 6/10/2025 4:05:02 AM
Expected Active Date: 6/10/2025
List Agent Name: Christine Bilbraut
List Office Name: Century 21 Classic Homes
