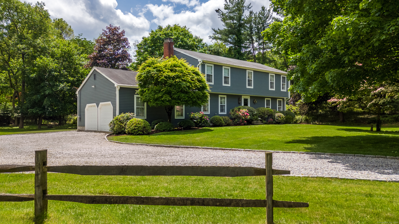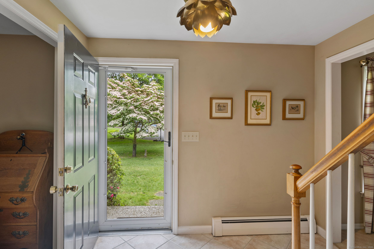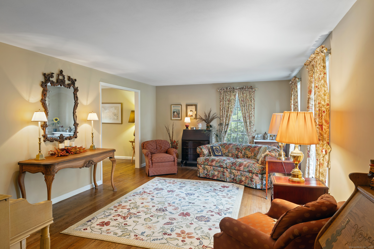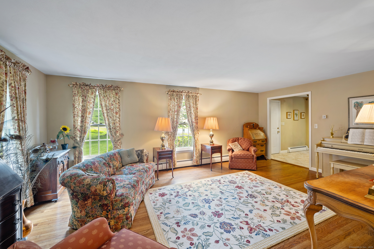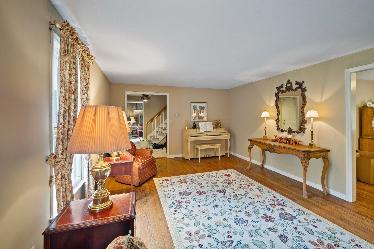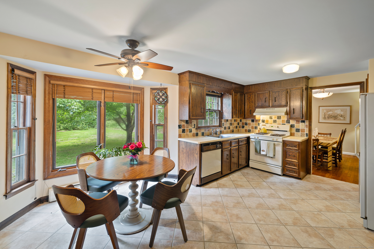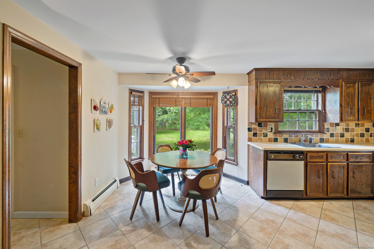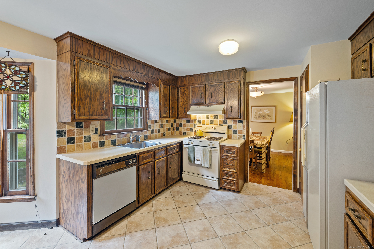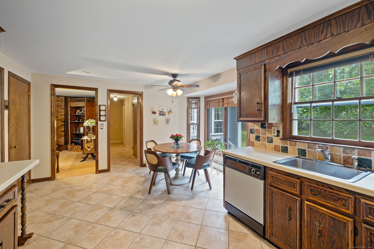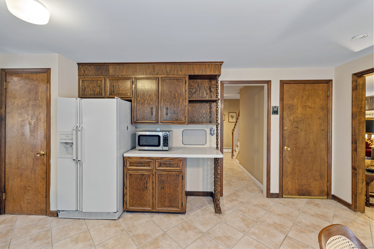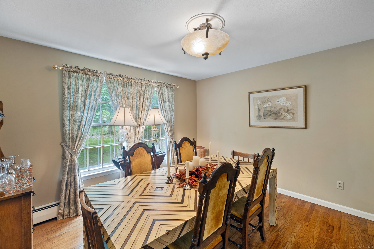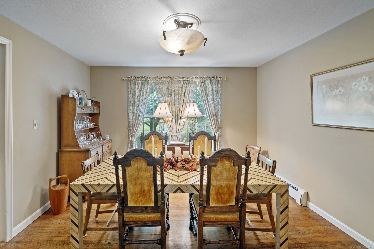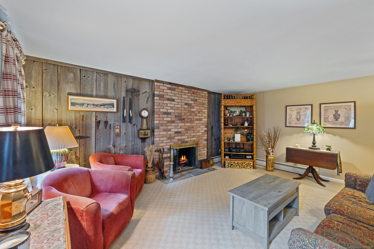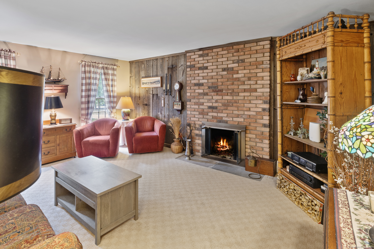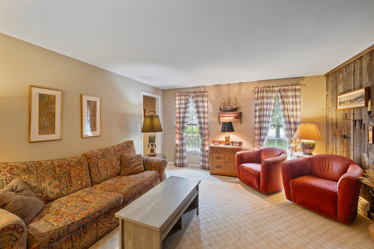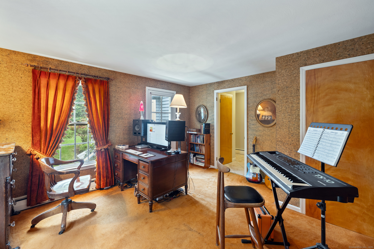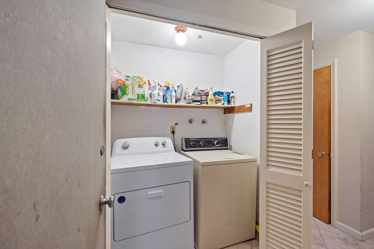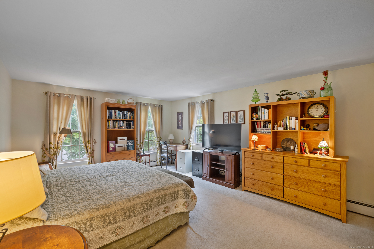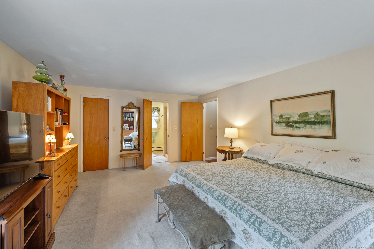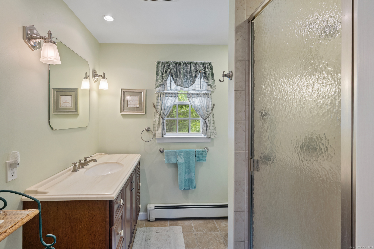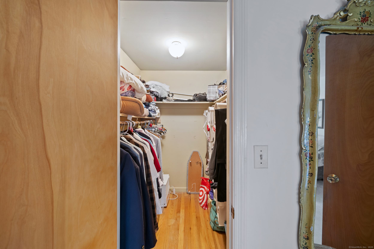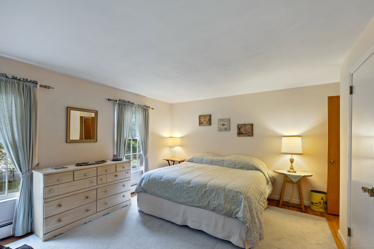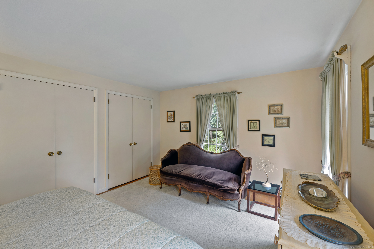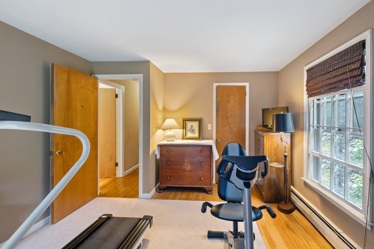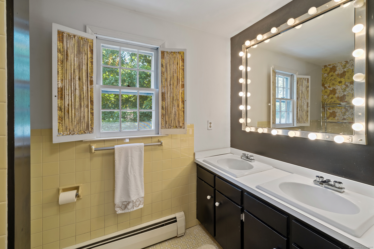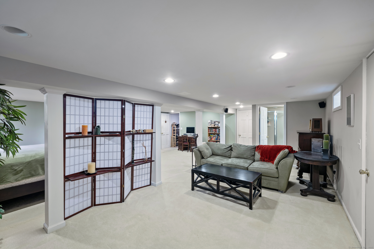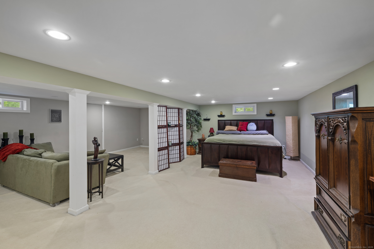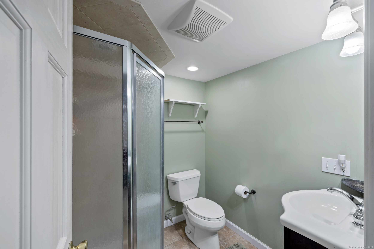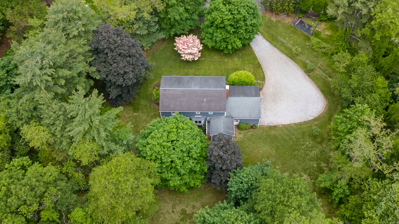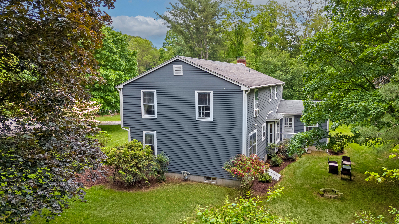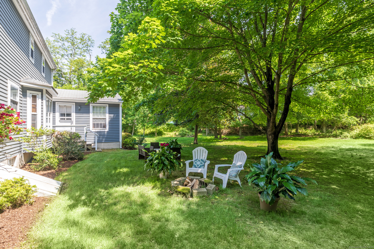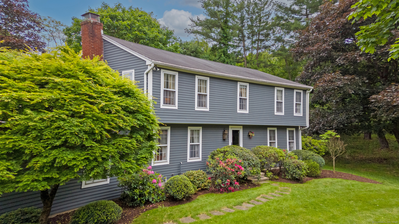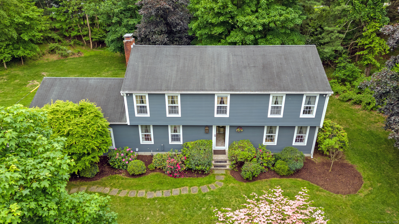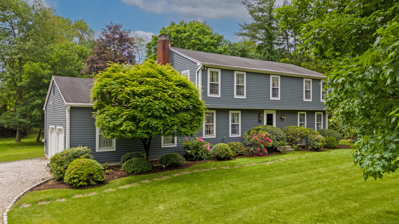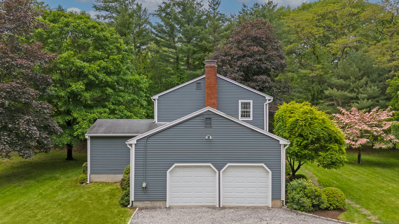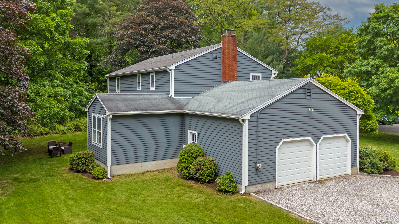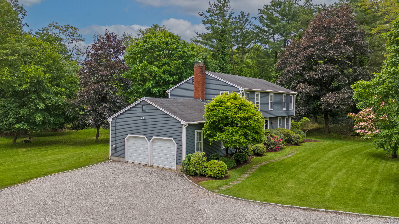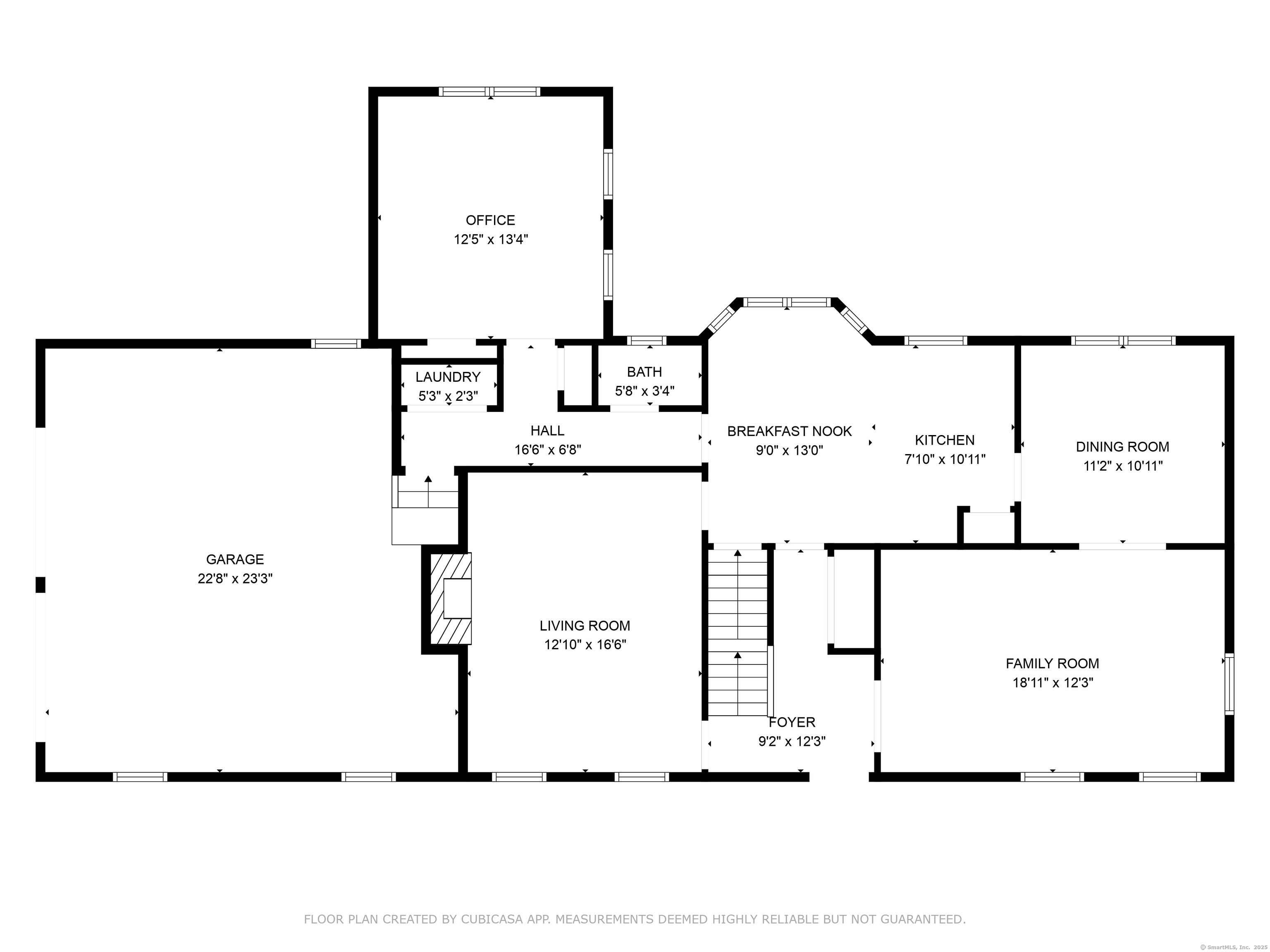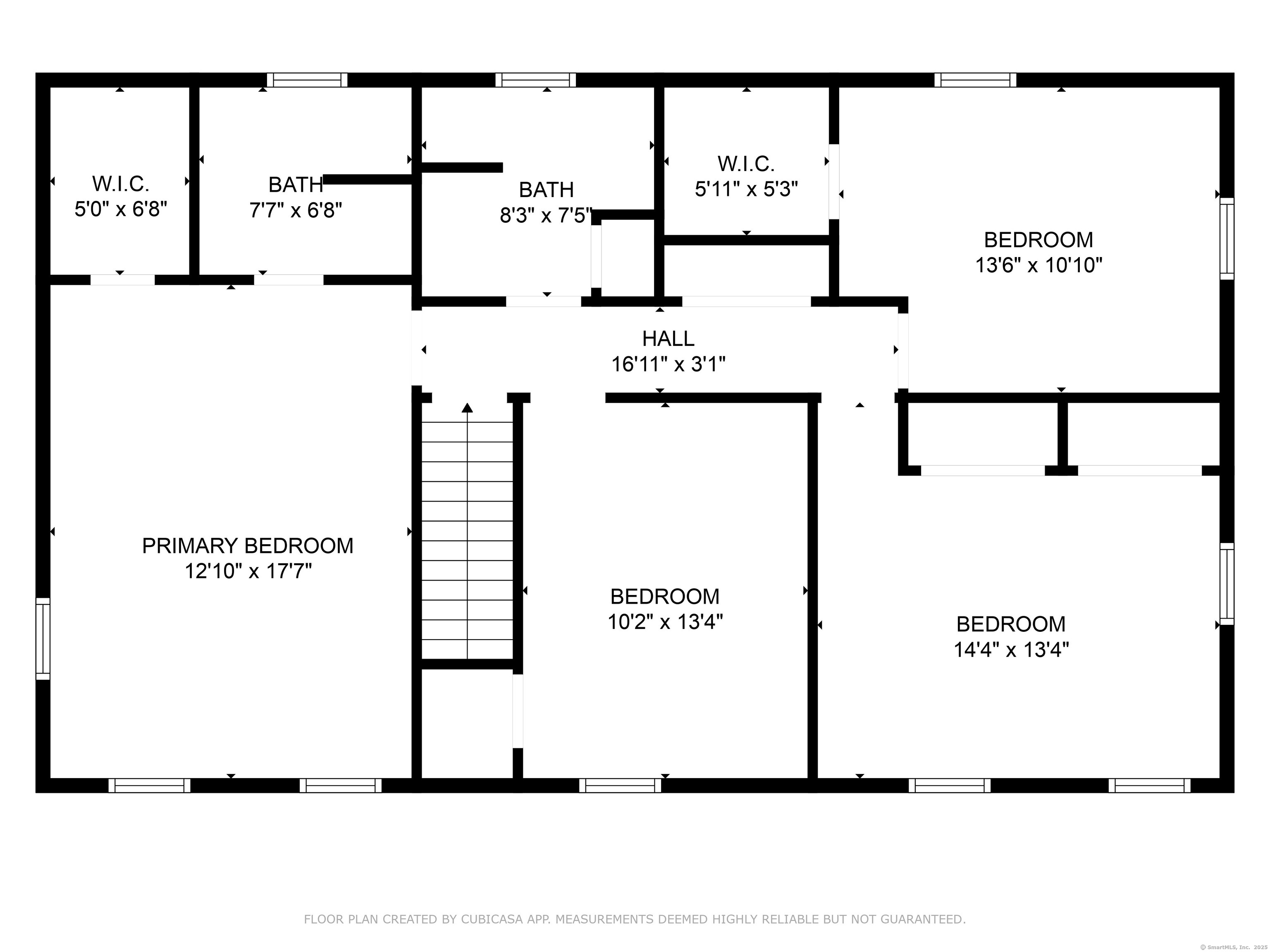More about this Property
If you are interested in more information or having a tour of this property with an experienced agent, please fill out this quick form and we will get back to you!
47 Trillium Circle, Fairfield CT 06824
Current Price: $1,100,000
 4 beds
4 beds  4 baths
4 baths  3266 sq. ft
3266 sq. ft
Last Update: 6/18/2025
Property Type: Single Family For Sale
Welcome home to 47 Trillium Circle, a spacious 4-5 bedroom premiere lower Fairfield Hill neighborhood retreat nestled at the end of a quiet double cul-de-sac on over an acre of private, landscaped grounds. Hardwood floors flow through the main level, with additional hardwood under upstairs carpeting-ready for your personal touch. The sunlit living and dining rooms open seamlessly for easy entertaining, while the inviting family room features a cozy fireplace. The tiled eat-in kitchen is ideally situated next to the laundry closet and a flexible home office with access to the tranquil backyard, complete with in-ground sprinklers & tons of privacy! Upstairs, the primary suite includes a walk-in closet and a beautifully updated full bath. Three additional large bedrooms share a full hall bath & the finished lower level offers an additional 650 sq ft of space with a rec room, possible 5th bedroom or office, full bath, closet, a bilco door exit, plus an unfinished area for storage. Enjoy Fairfields vibrant community living, award-winning schools, beaches, lakes, dining, shopping and convenient access to the train, I-95, and Merritt Parkway!
Black Rock Tpke to Samp Mortar Drive to Mountain Laurel Road to Trillium Road Right on Trillium Circle home is at the end of the cul-de-sac.
MLS #: 24100165
Style: Colonial
Color: Blue/Gray
Total Rooms:
Bedrooms: 4
Bathrooms: 4
Acres: 1.07
Year Built: 1970 (Public Records)
New Construction: No/Resale
Home Warranty Offered:
Property Tax: $12,525
Zoning: AA
Mil Rate:
Assessed Value: $448,910
Potential Short Sale:
Square Footage: Estimated HEATED Sq.Ft. above grade is 2616; below grade sq feet total is 650; total sq ft is 3266
| Appliances Incl.: | Oven/Range,Refrigerator,Dishwasher |
| Laundry Location & Info: | Main Level hallway off kitchen |
| Fireplaces: | 1 |
| Energy Features: | Storm Doors,Storm Windows |
| Interior Features: | Auto Garage Door Opener,Cable - Available |
| Energy Features: | Storm Doors,Storm Windows |
| Basement Desc.: | Full,Storage,Hatchway Access,Interior Access,Partially Finished,Liveable Space |
| Exterior Siding: | Clapboard,Wood |
| Exterior Features: | Gutters,Lighting |
| Foundation: | Concrete |
| Roof: | Asphalt Shingle |
| Parking Spaces: | 2 |
| Garage/Parking Type: | Attached Garage |
| Swimming Pool: | 0 |
| Waterfront Feat.: | Walk to Water |
| Lot Description: | Secluded,Level Lot,On Cul-De-Sac |
| Nearby Amenities: | Golf Course,Health Club,Lake,Library,Medical Facilities,Park,Playground/Tot Lot,Private School(s) |
| Occupied: | Tenant |
Hot Water System
Heat Type:
Fueled By: Hot Water.
Cooling: None
Fuel Tank Location:
Water Service: Public Water Connected
Sewage System: Public Sewer Connected
Elementary: Per Board of Ed
Intermediate: Per Board of Ed
Middle: Per Board of Ed
High School: Per Board of Ed
Current List Price: $1,100,000
Original List Price: $1,100,000
DOM: 8
Listing Date: 6/5/2025
Last Updated: 6/15/2025 8:19:27 PM
Expected Active Date: 6/10/2025
List Agent Name: Kimberly Levinson
List Office Name: Higgins Group Real Estate
