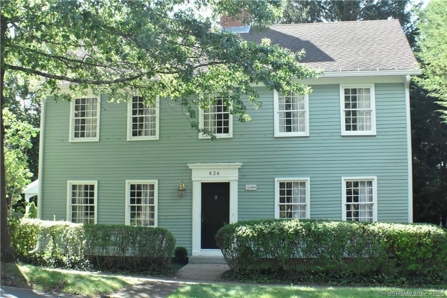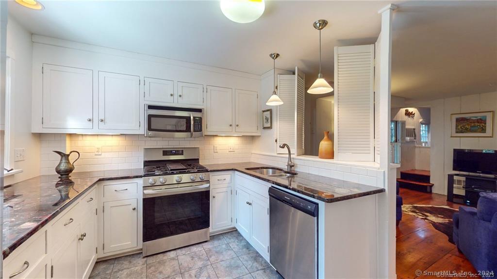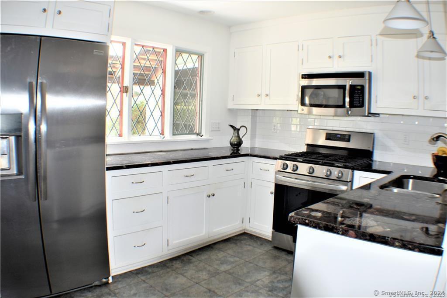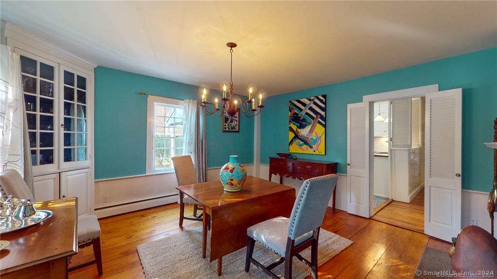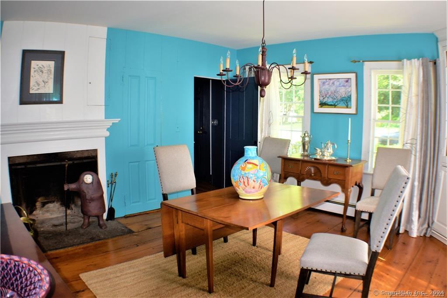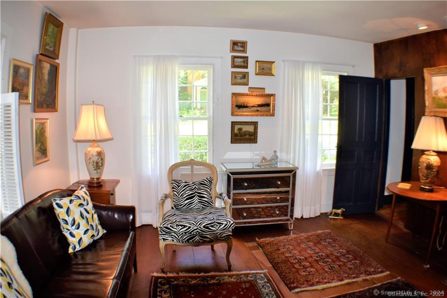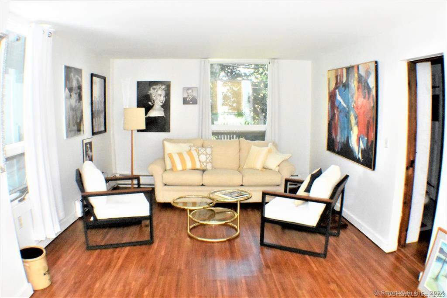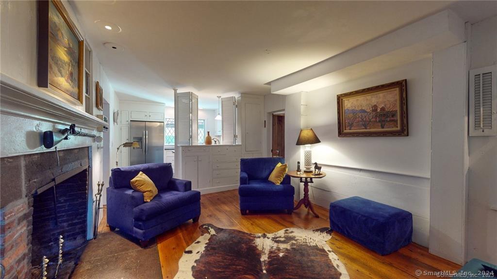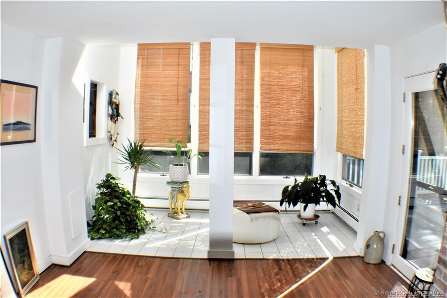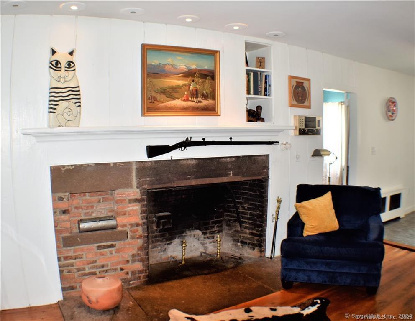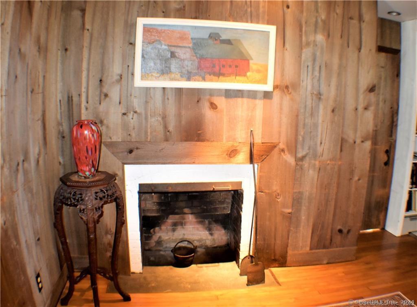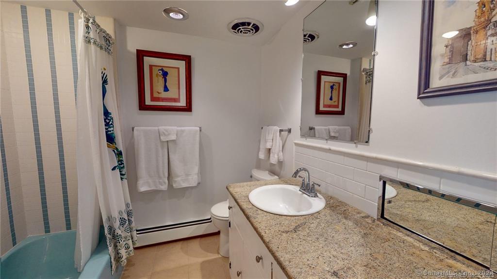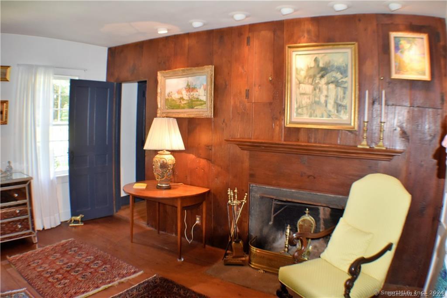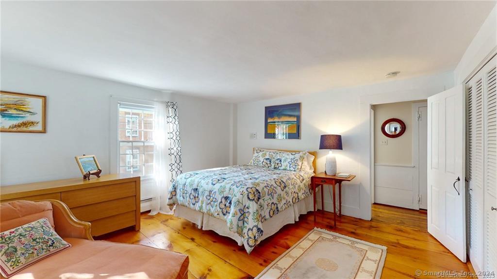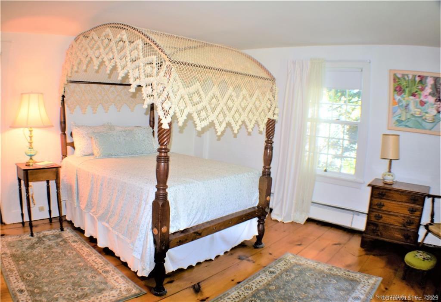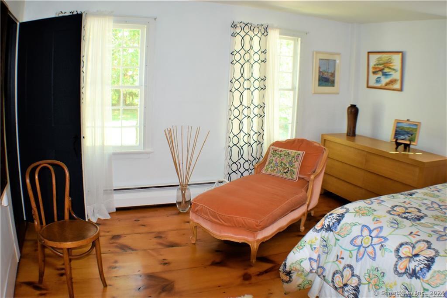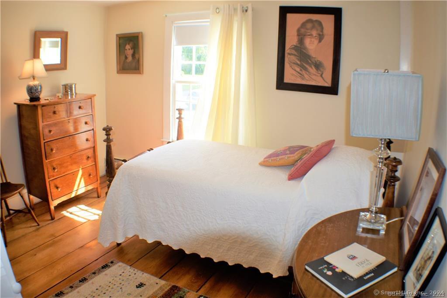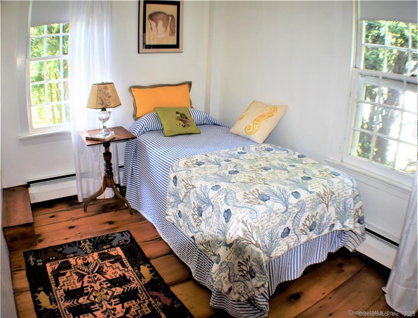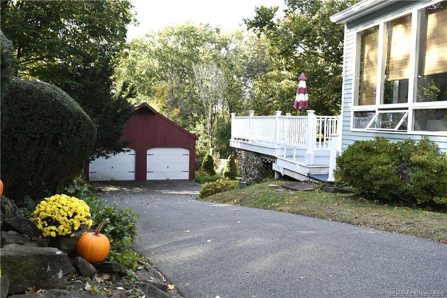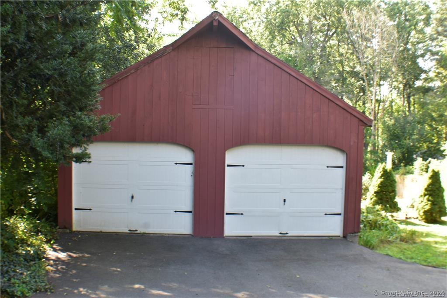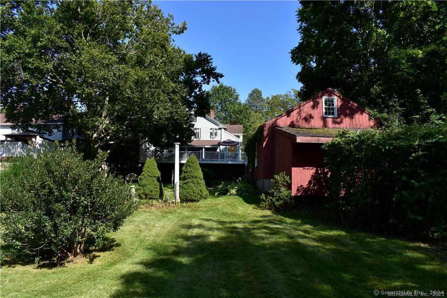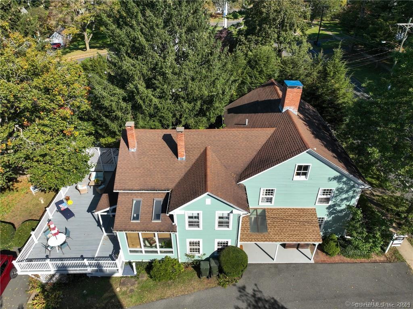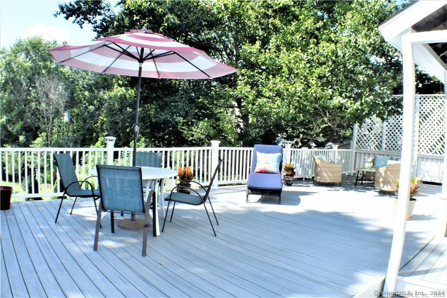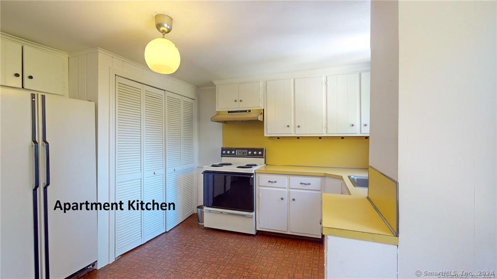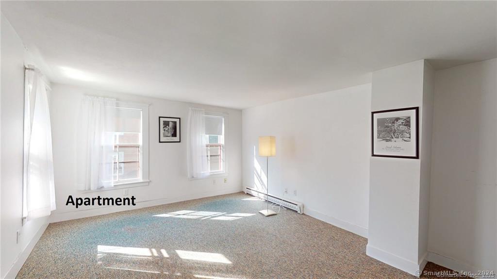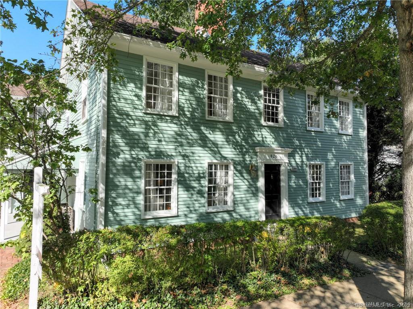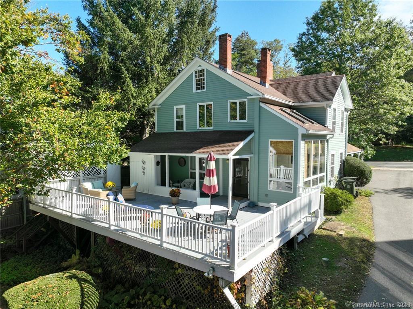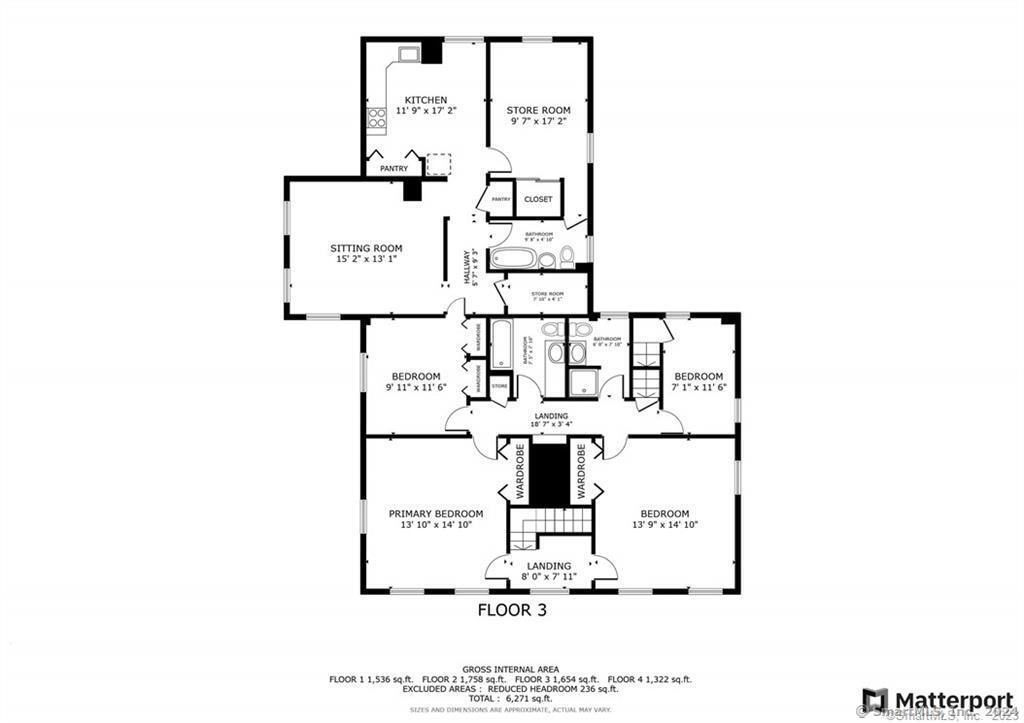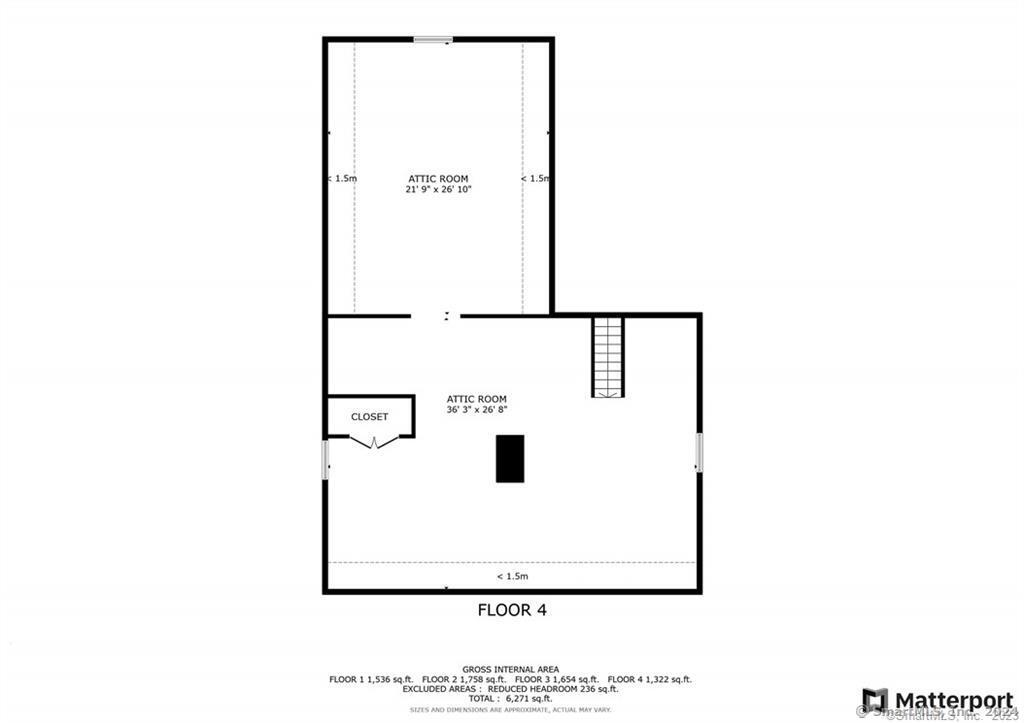More about this Property
If you are interested in more information or having a tour of this property with an experienced agent, please fill out this quick form and we will get back to you!
826 Worthington Ridge, Berlin CT 06037
Current Price: $524,900
 5 beds
5 beds  4 baths
4 baths  3415 sq. ft
3415 sq. ft
Last Update: 6/17/2025
Property Type: Multi-Family For Sale
Colonial with a 2nd Floor Apartment! Located in the heart of the Berlin Historic District. Step inside to a bright modern kitchen with granite countertops and lots of built ins. Just off the kitchen is the formal dining room with fireplace, custom chandelier and more built-ins. Steps away is the sitting room with even more built-ins and another fireplace. Gleaming original wide board wood floors run throughout the house. A large sunroom leads to an impressive composite deck that overlooks the manicured grounds. Perfect for entertaining and large gatherings. The first floor also features a laundry and half bath. Up the stairs are four bedrooms, two full baths and lots of closet space. Four separate heating zones keep the house comfortable while reducing heating costs. A large walk up attic provides even more room for storage or potential expansion. An upstairs apartment with separate entrance and utilities offers the possibility of rental income or an in-law opportunity. Comps suggest the apartment could rent for about $1,800 a month. The apartment has its own kitchen, bedroom, living room, bath and laundry. It has separate gas and electric too. All together this house has five bedrooms with three full bathrooms and one half bath. Outside, a two car garage and paved driveway offer parking for several vehicles. Plenty of room inside the garage for a workshop. Close to schools, parks, highways and the train station. Just minutes to Routes 5, 15, 9 and Interstate 91.
Worthington Ridge
MLS #: 24100162
Style: Other
Color:
Total Rooms:
Bedrooms: 5
Bathrooms: 4
Acres: 0.5
Year Built: 1800 (Public Records)
New Construction: No/Resale
Home Warranty Offered:
Property Tax: $9,084
Zoning: R-15
Mil Rate:
Assessed Value: $300,700
Potential Short Sale:
Square Footage: Estimated HEATED Sq.Ft. above grade is 3415; below grade sq feet total is ; total sq ft is 3415
| Fireplaces: | 4 |
| Energy Features: | Extra Insulation,Generator,Storm Windows |
| Energy Features: | Extra Insulation,Generator,Storm Windows |
| Home Automation: | Appliances,Electric Outlet(s) |
| Basement Desc.: | Full |
| Exterior Siding: | Clapboard,Wood |
| Exterior Features: | Sidewalk,Porch,Deck,Patio |
| Foundation: | Concrete,Masonry |
| Roof: | Asphalt Shingle |
| Parking Spaces: | 2 |
| Driveway Type: | Private |
| Garage/Parking Type: | Detached Garage,Paved,Driveway |
| Swimming Pool: | 0 |
| Waterfront Feat.: | Not Applicable |
| Lot Description: | Rolling |
| Nearby Amenities: | Library,Playground/Tot Lot,Public Transportation |
| Occupied: | Owner |
Hot Water System
Heat Type:
Fueled By: Hot Water.
Cooling: Attic Fan,Wall Unit
Fuel Tank Location:
Water Service: Public Water Connected
Sewage System: Public Sewer Connected
Elementary: Per Board of Ed
Intermediate:
Middle:
High School: Per Board of Ed
Current List Price: $524,900
Original List Price: $524,900
DOM: 18
Listing Date: 5/30/2025
Last Updated: 5/31/2025 12:06:40 AM
List Agent Name: Robert Rosa
List Office Name: Berkshire Hathaway NE Prop.
