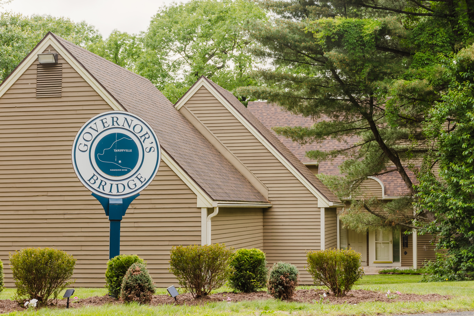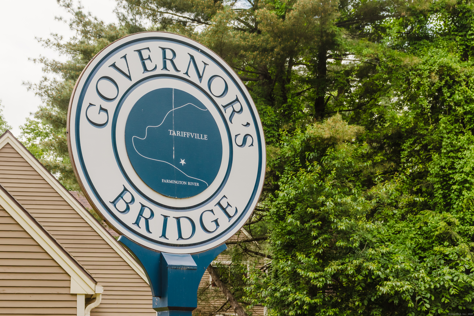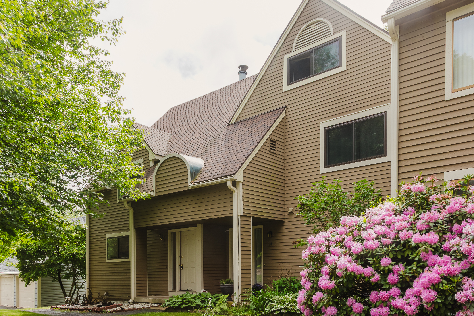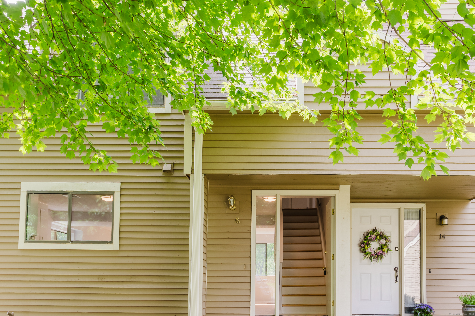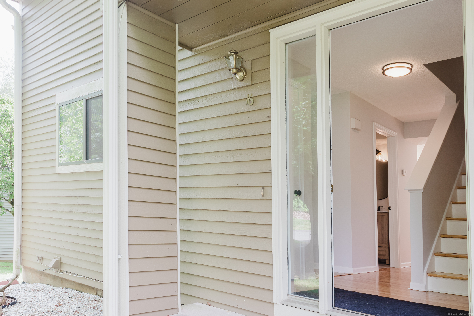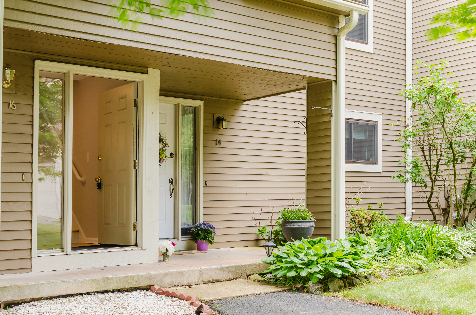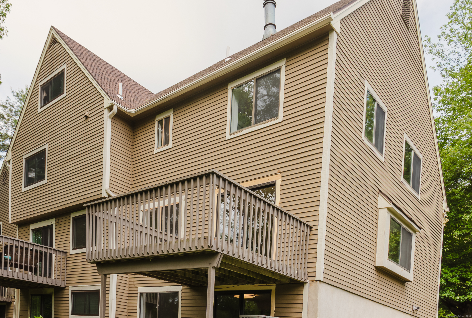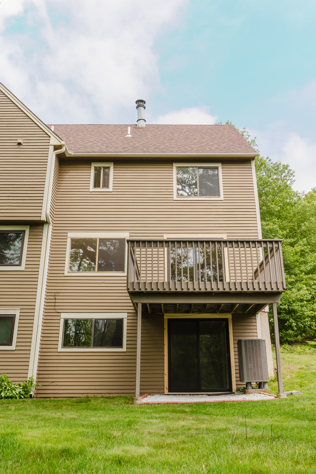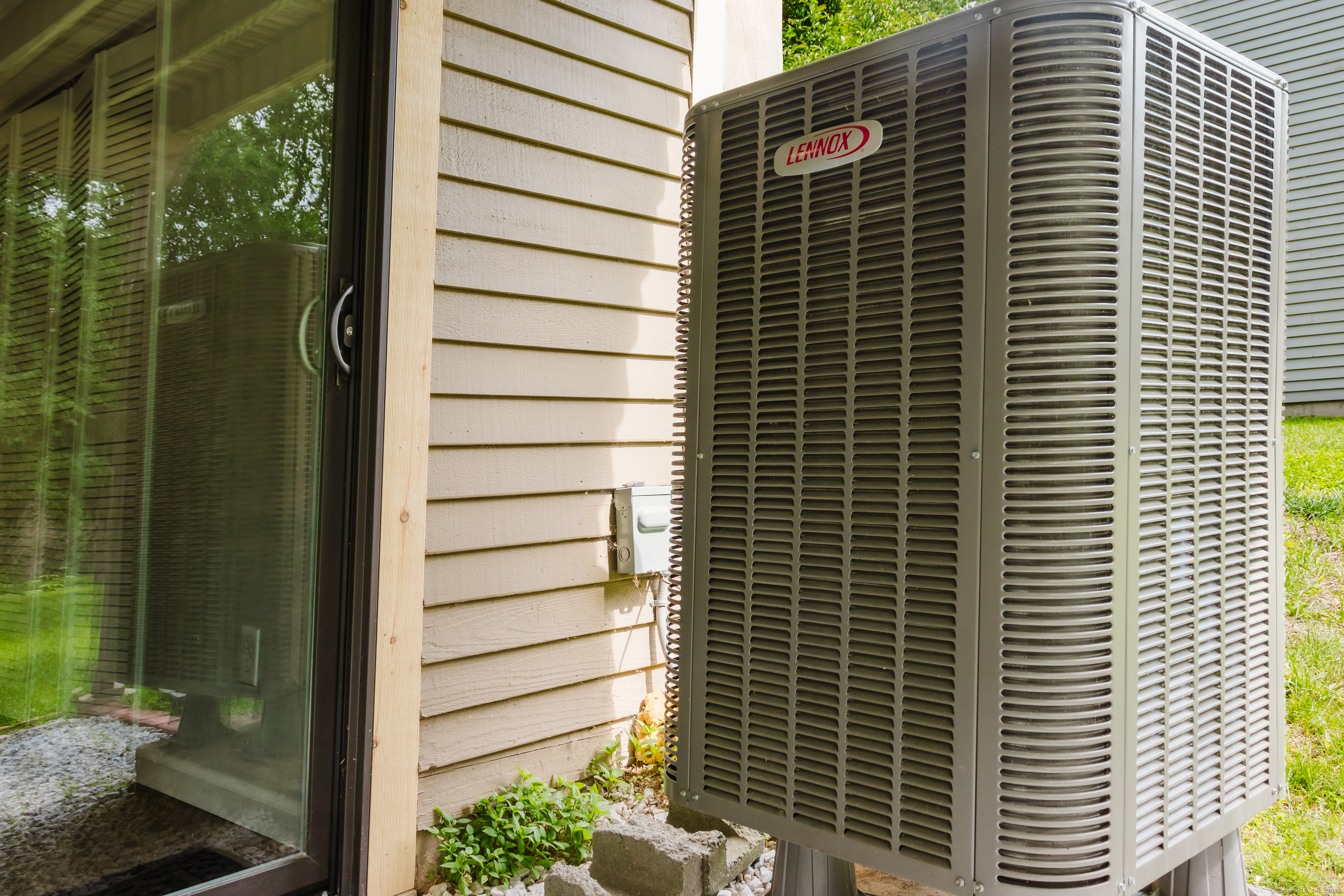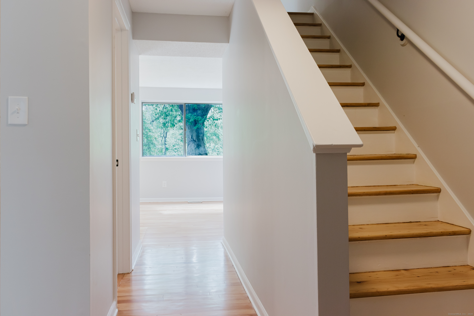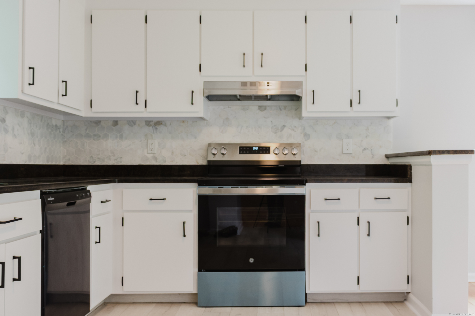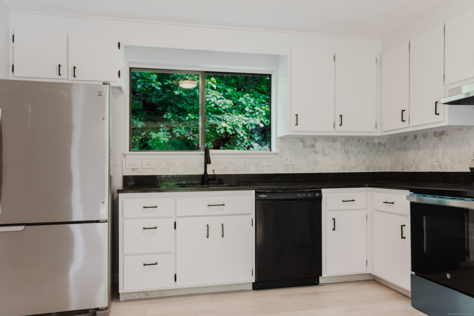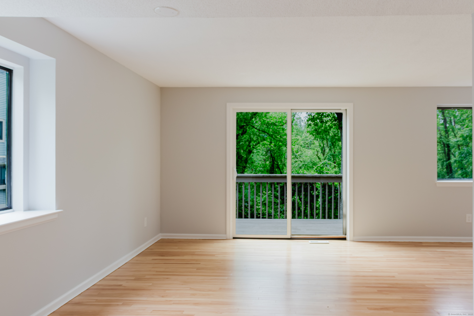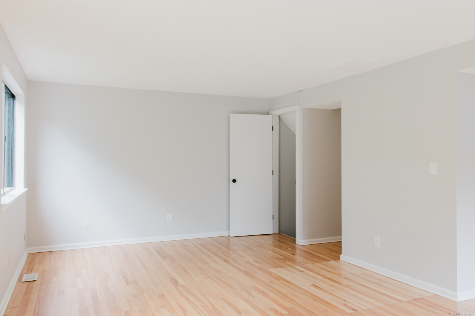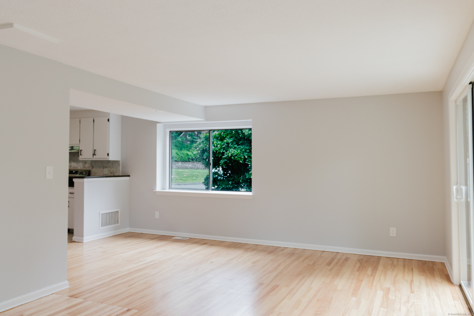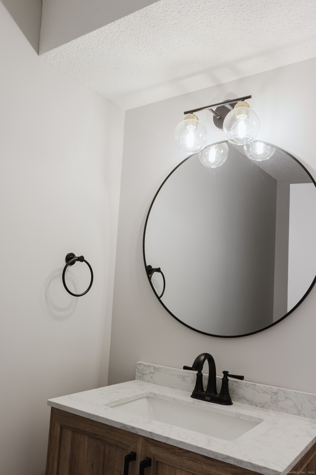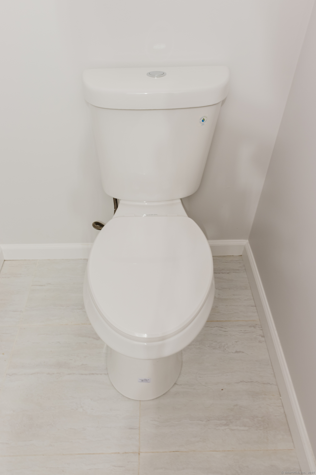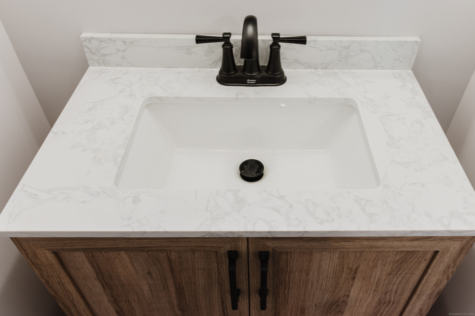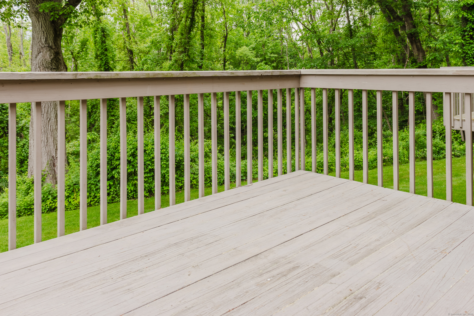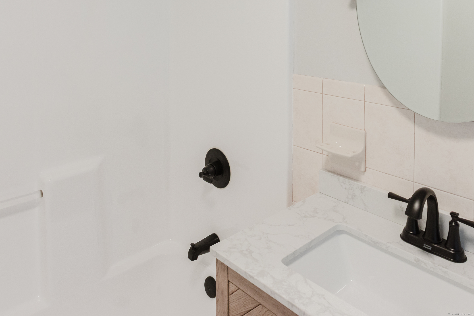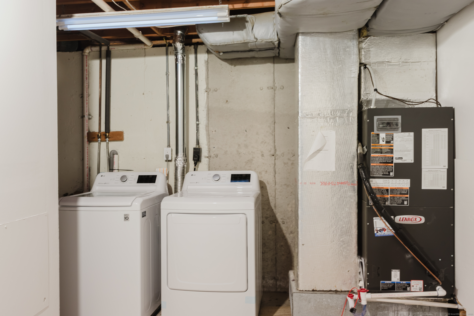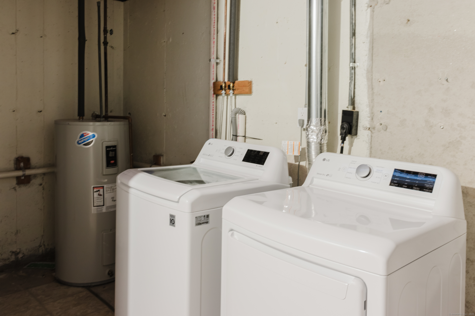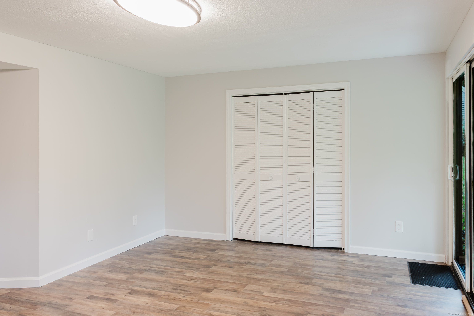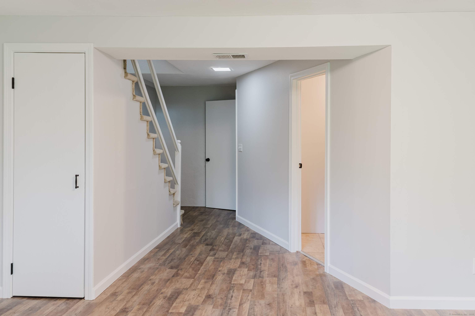More about this Property
If you are interested in more information or having a tour of this property with an experienced agent, please fill out this quick form and we will get back to you!
16 Wood Duck Lane, Simsbury CT 06081
Current Price: $317,000
 2 beds
2 beds  3 baths
3 baths  1848 sq. ft
1848 sq. ft
Last Update: 6/23/2025
Property Type: Condo/Co-Op For Sale
No compromising here! You deserve the best. Dynamic end unit location, peaceful community and a complete remodel! Move in ready is an understatement. Kitchen with SS appliances, New GE Energy Star oven range, freshly painted interior and new light fixtures. Hardwood floors on main level and stairs completely refinished. All new sliding doors, and majority of windows replaced. TWO and a half remodeled baths with stylish plumbing fixtures, vanities and refinished tubs. In addition to the amply sized upper level bedrooms, the finished lower level features its own full bathroom and closet space, bringing the total living space to over 1800 square feet. A separate laundry and utility room with washer and dryer offers convenience and plenty of storage. Enjoy your private back yard from both the lower level walk out or views from your main level balcony. Townhome also includes private garage and ample guest parking. Rest and relax as the owner has just replaced the mechanicals with new high efficiency heat pump and air handler! Pet friendly and walkable to town Green, restaurants, Tarrifville park with river front access, pickle ball court and baseball field and even a new convenience store a two minute stroll from your door. Theres no comparison currently available in this great town of Simsbury so make your offer now before its gone.
Winthrop to Wood Duck, right into first bank of units
MLS #: 24100157
Style: Townhouse
Color:
Total Rooms:
Bedrooms: 2
Bathrooms: 3
Acres: 0
Year Built: 1984 (Public Records)
New Construction: No/Resale
Home Warranty Offered:
Property Tax: $4,572
Zoning: RD
Mil Rate:
Assessed Value: $156,240
Potential Short Sale:
Square Footage: Estimated HEATED Sq.Ft. above grade is 1232; below grade sq feet total is 616; total sq ft is 1848
| Appliances Incl.: | Oven/Range,Refrigerator,Dishwasher,Washer,Dryer |
| Laundry Location & Info: | Lower Level Lower level, separate room |
| Fireplaces: | 0 |
| Energy Features: | Energy Star Rated |
| Interior Features: | Auto Garage Door Opener |
| Energy Features: | Energy Star Rated |
| Basement Desc.: | Full,Fully Finished,Full With Walk-Out |
| Exterior Siding: | Clapboard |
| Exterior Features: | Balcony,Underground Utilities,Sidewalk,Deck,Patio |
| Parking Spaces: | 1 |
| Garage/Parking Type: | Detached Garage |
| Swimming Pool: | 0 |
| Waterfront Feat.: | Walk to Water |
| Lot Description: | Level Lot |
| Nearby Amenities: | Park,Public Rec Facilities |
| In Flood Zone: | 0 |
| Occupied: | Vacant |
HOA Fee Amount 480
HOA Fee Frequency: Monthly
Association Amenities: Guest Parking.
Association Fee Includes:
Hot Water System
Heat Type:
Fueled By: Hot Air.
Cooling: Central Air,Heat Pump
Fuel Tank Location: In Basement
Water Service: Public Water Connected
Sewage System: Public Sewer Connected
Elementary: Tariffville
Intermediate:
Middle:
High School: Per Board of Ed
Current List Price: $317,000
Original List Price: $317,000
DOM: 5
Listing Date: 5/31/2025
Last Updated: 6/5/2025 11:26:31 PM
List Agent Name: Kathleen Samul
List Office Name: William Raveis Real Estate
