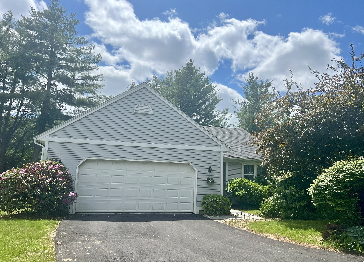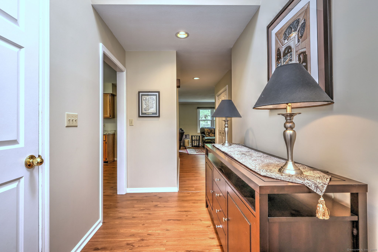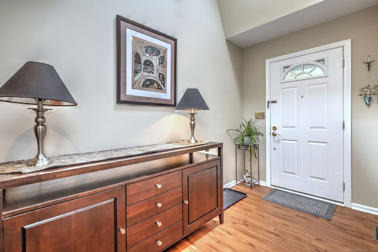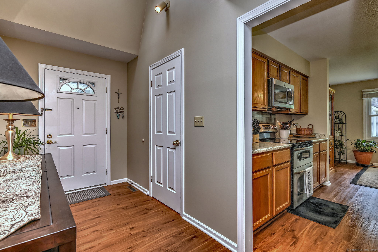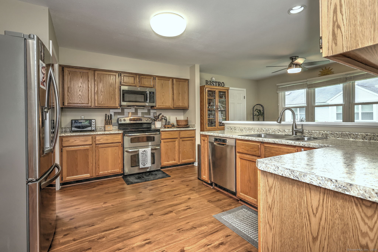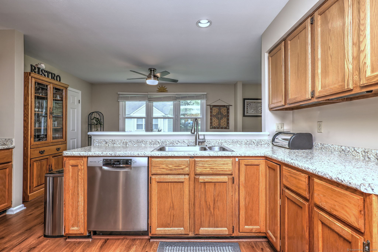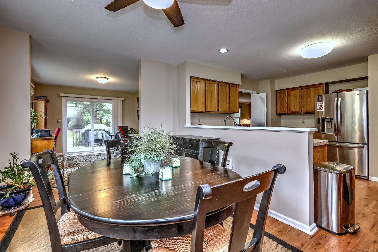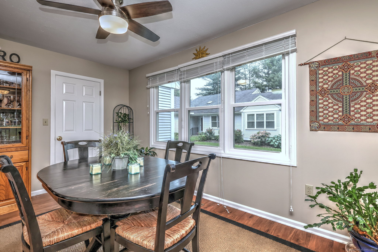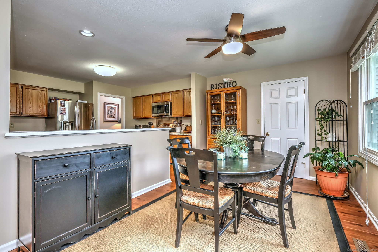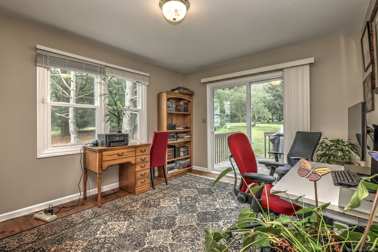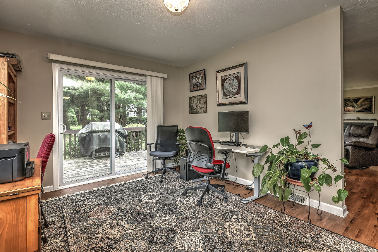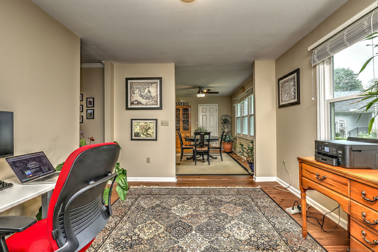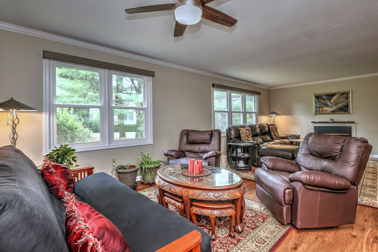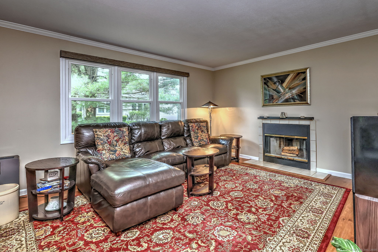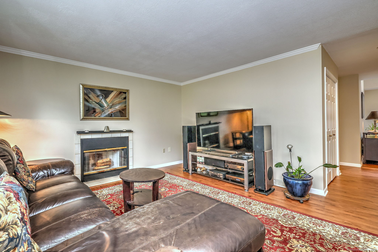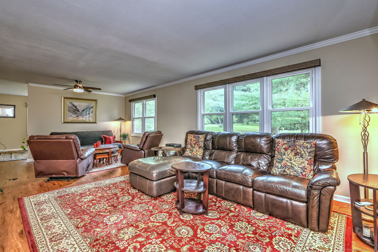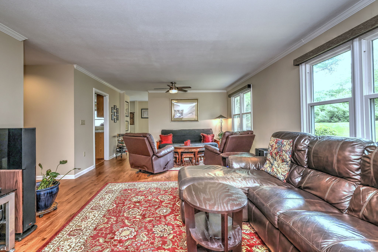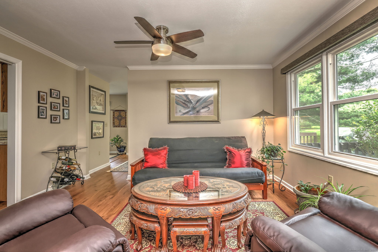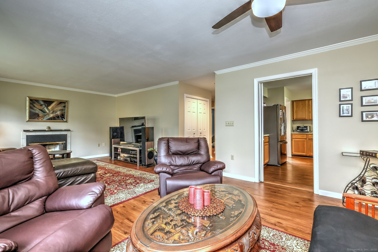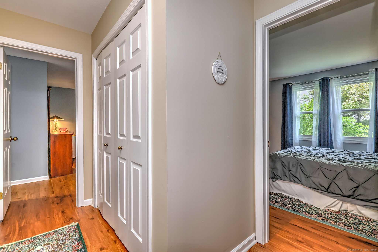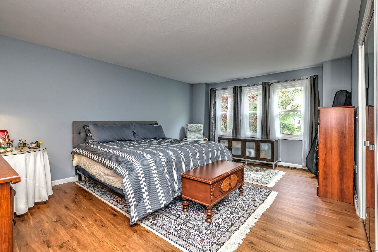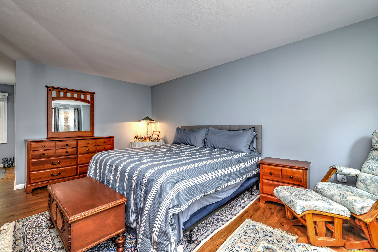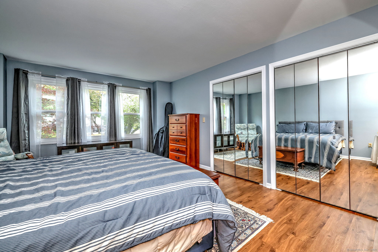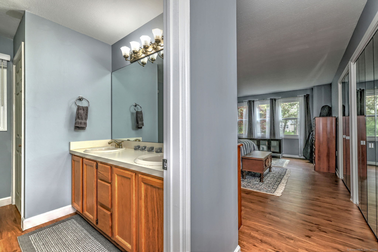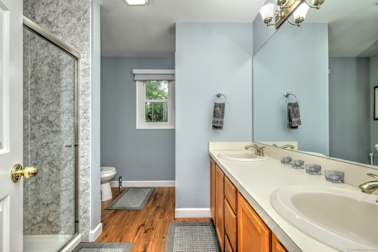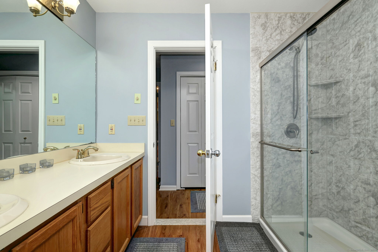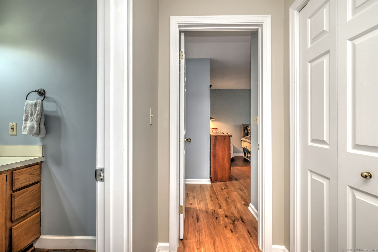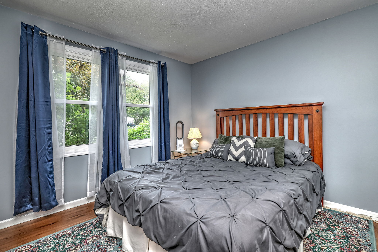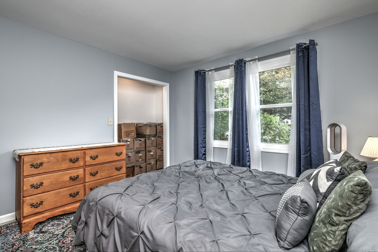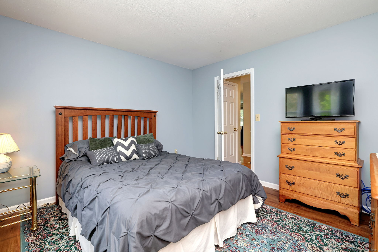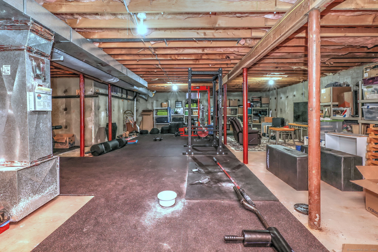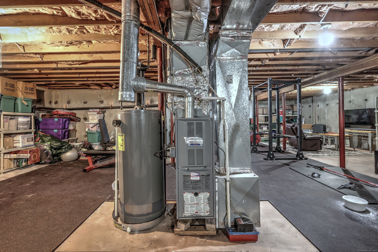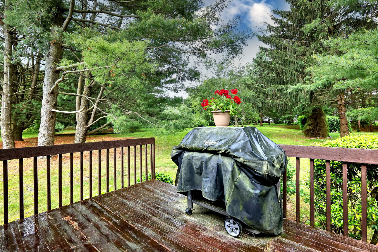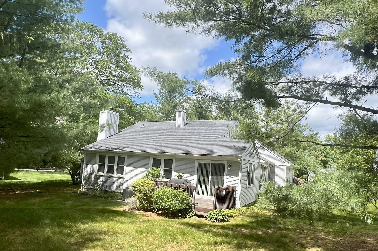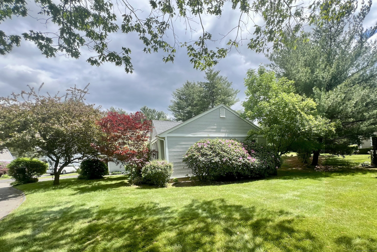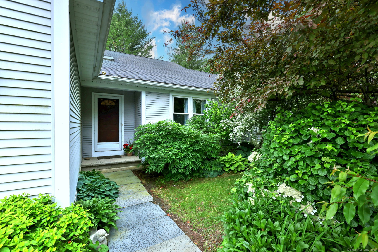More about this Property
If you are interested in more information or having a tour of this property with an experienced agent, please fill out this quick form and we will get back to you!
20 Canterbury Road, Hamden CT 06514
Current Price: $399,000
 2 beds
2 beds  2 baths
2 baths  1787 sq. ft
1787 sq. ft
Last Update: 7/30/2025
Property Type: Condo/Co-Op For Sale
- Welcome Home to 20 Canterbury Road, part of the Canterbury Estates Community. Enjoy one-level living at its best! This free-standing 2-bedroom, 2-bath ranch-style condo is tucked away on a quiet cul-de-sac in the desirable Canterbury community. Enjoy an open floor plan with appealing laminate flooring, vaulted entry foyer, and a spacious eat-in kitchen featuring stainless steel appliances, tile backsplash, walk-in pantry, and ample cabinetry. The dining and living areas open seamlessly to a private deck - perfect for entertaining. The large primary bedroom offers three closets and a full bath with an updated shower. A second bedroom and full bath provide comfortable accommodations for guests or office space. Additional highlights include a 2-car attached garage, central A/C, irrigation, new windows, new flooring, and fresh paint. Full unfinished lower level ideal for a gym/storage or potential to finish for additional living space. Ideally located near shopping, restaurants, Yale & Quinnipiac Universities, medical centers, and major highways - this home combines comfort, convenience, and privacy.
PLEASE NOTE: Use Howard Drive to Farm Brook Ct so that you come in the front enterance, *** GPS may send you to back enterance/exit on Denslow Hill Road (wich you cannot enter through because it is gated). Please Use Howard Drive to Farm Brook Ct.
PLEASE NOTE: Use Howard Drive to Farm Brook Ct so that you come in the front enterance, *** GPS may send you to back enterance/exit on Denslow Hill Road (wich you cannot enter through because it is gated). Please Use Howard Drive to Farm Brook Ct.
MLS #: 24100156
Style: Ranch
Color: Grey
Total Rooms:
Bedrooms: 2
Bathrooms: 2
Acres: 0
Year Built: 1988 (Public Records)
New Construction: No/Resale
Home Warranty Offered:
Property Tax: $13,295
Zoning: R3
Mil Rate:
Assessed Value: $256,270
Potential Short Sale:
Square Footage: Estimated HEATED Sq.Ft. above grade is 1787; below grade sq feet total is ; total sq ft is 1787
| Appliances Incl.: | Oven/Range,Microwave,Refrigerator,Dishwasher,Washer,Dryer |
| Laundry Location & Info: | Main Level Laundry Closet |
| Fireplaces: | 1 |
| Energy Features: | Storm Doors |
| Interior Features: | Auto Garage Door Opener,Cable - Pre-wired |
| Energy Features: | Storm Doors |
| Home Automation: | Thermostat(s) |
| Basement Desc.: | Full,Unfinished |
| Exterior Siding: | Vinyl Siding |
| Exterior Features: | Deck |
| Parking Spaces: | 2 |
| Garage/Parking Type: | Attached Garage |
| Swimming Pool: | 0 |
| Waterfront Feat.: | Not Applicable |
| Lot Description: | Level Lot |
| Nearby Amenities: | Golf Course,Health Club,Library,Medical Facilities,Public Transportation,Shopping/Mall |
| Occupied: | Owner |
HOA Fee Amount 352
HOA Fee Frequency: Monthly
Association Amenities: .
Association Fee Includes:
Hot Water System
Heat Type:
Fueled By: Hot Air.
Cooling: Central Air
Fuel Tank Location:
Water Service: Public Water Connected
Sewage System: Public Sewer Connected
Elementary: Per Board of Ed
Intermediate:
Middle:
High School: Hamden
Current List Price: $399,000
Original List Price: $399,000
DOM: 29
Listing Date: 7/1/2025
Last Updated: 7/17/2025 6:33:15 PM
List Agent Name: Kimberly Levinson
List Office Name: Higgins Group Real Estate
