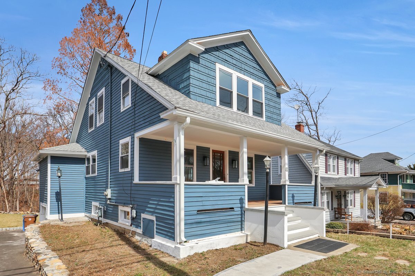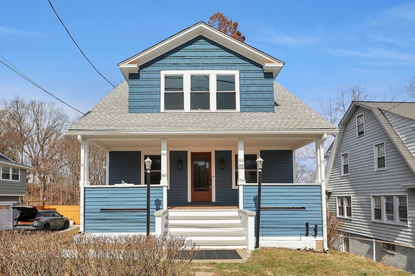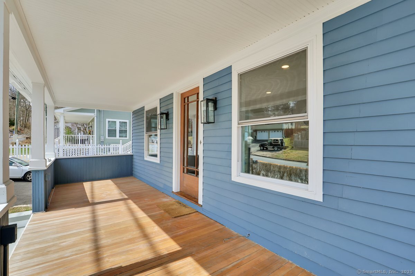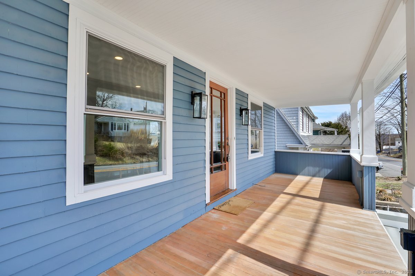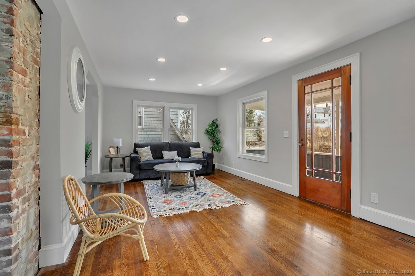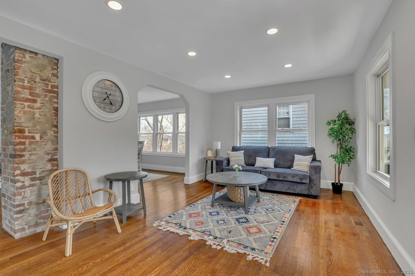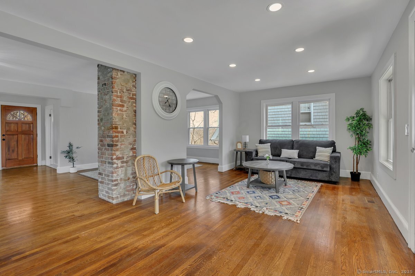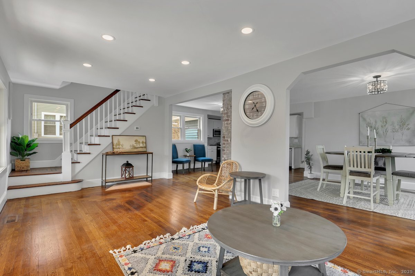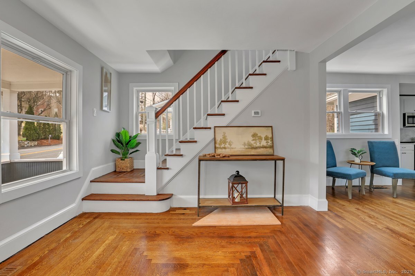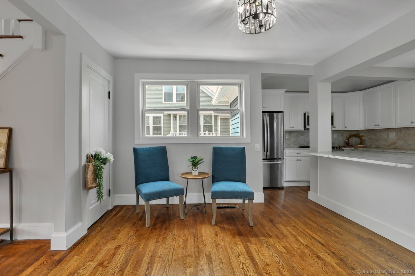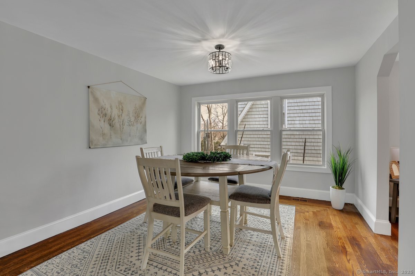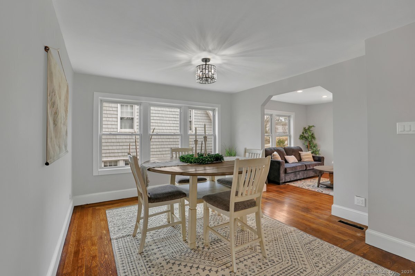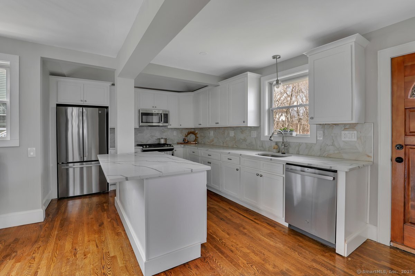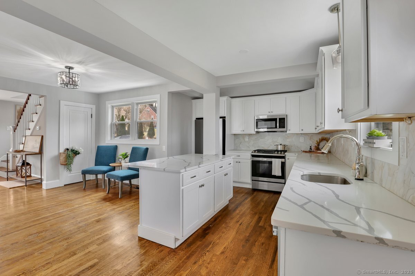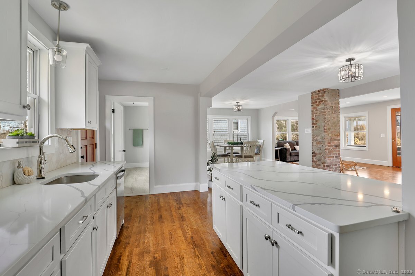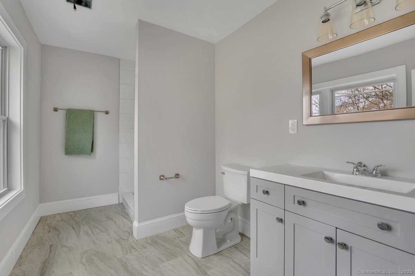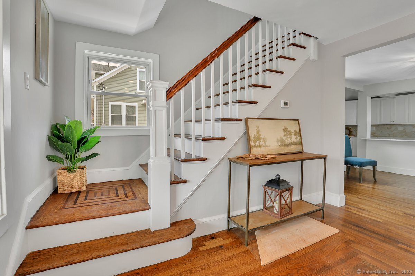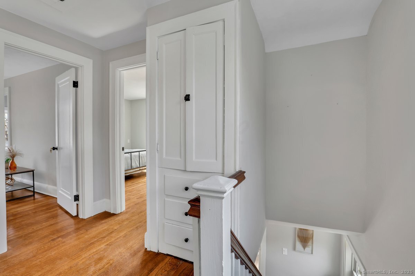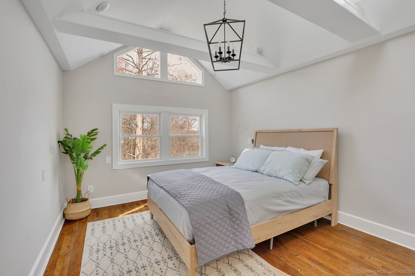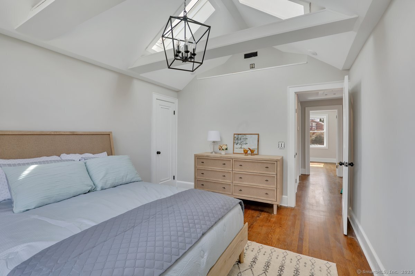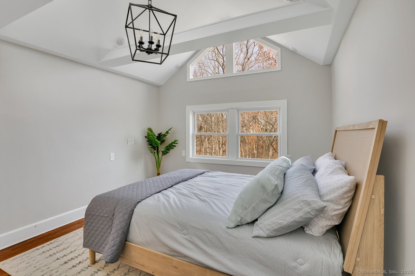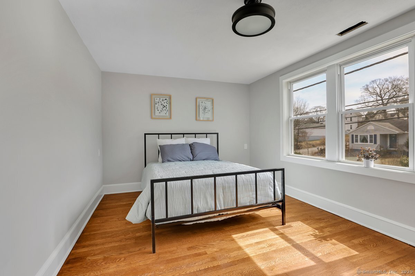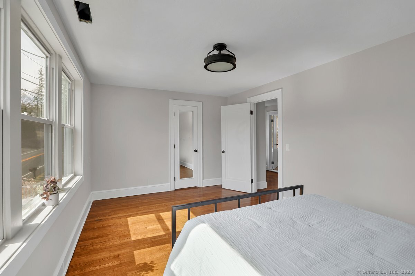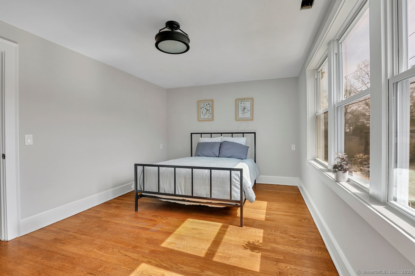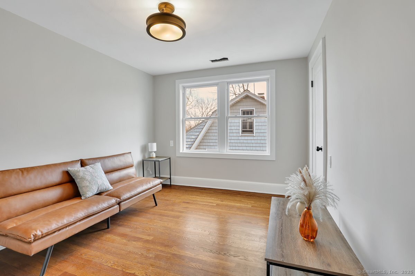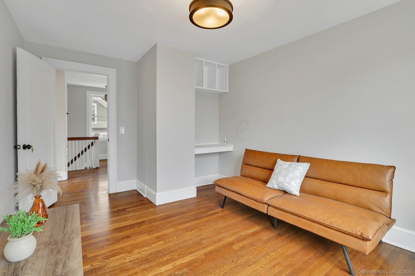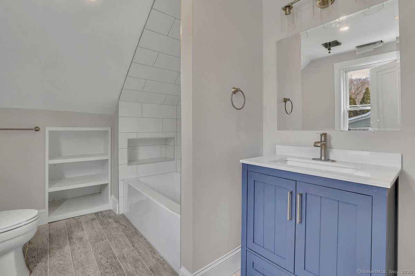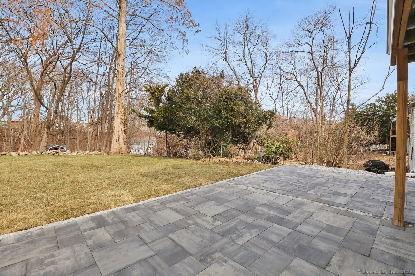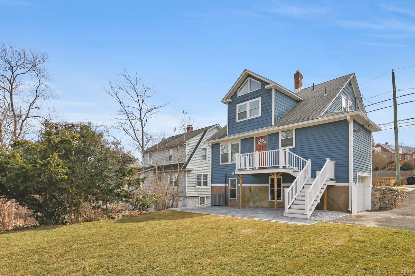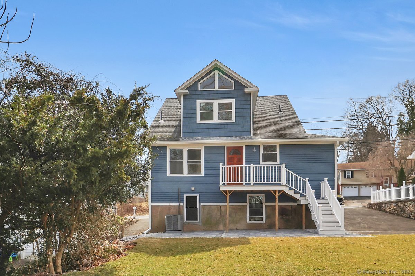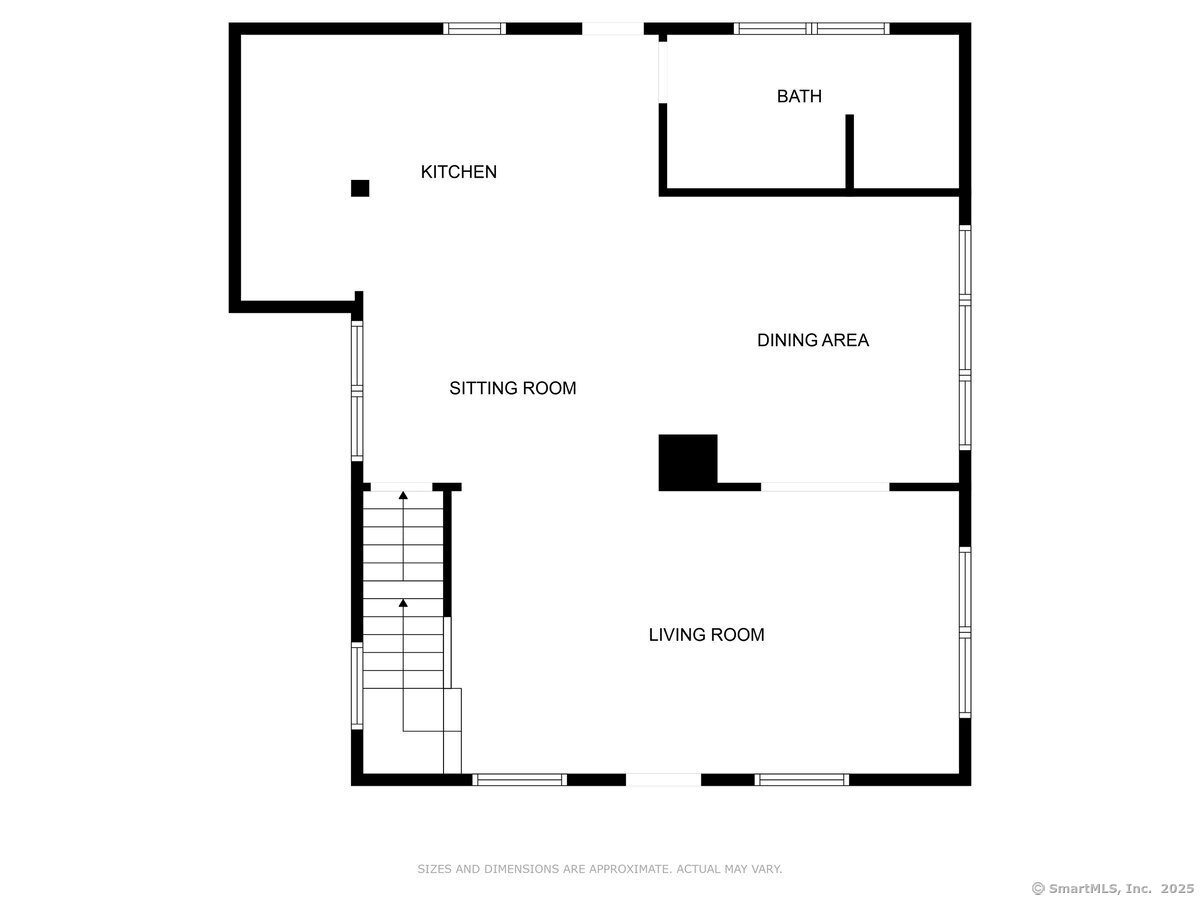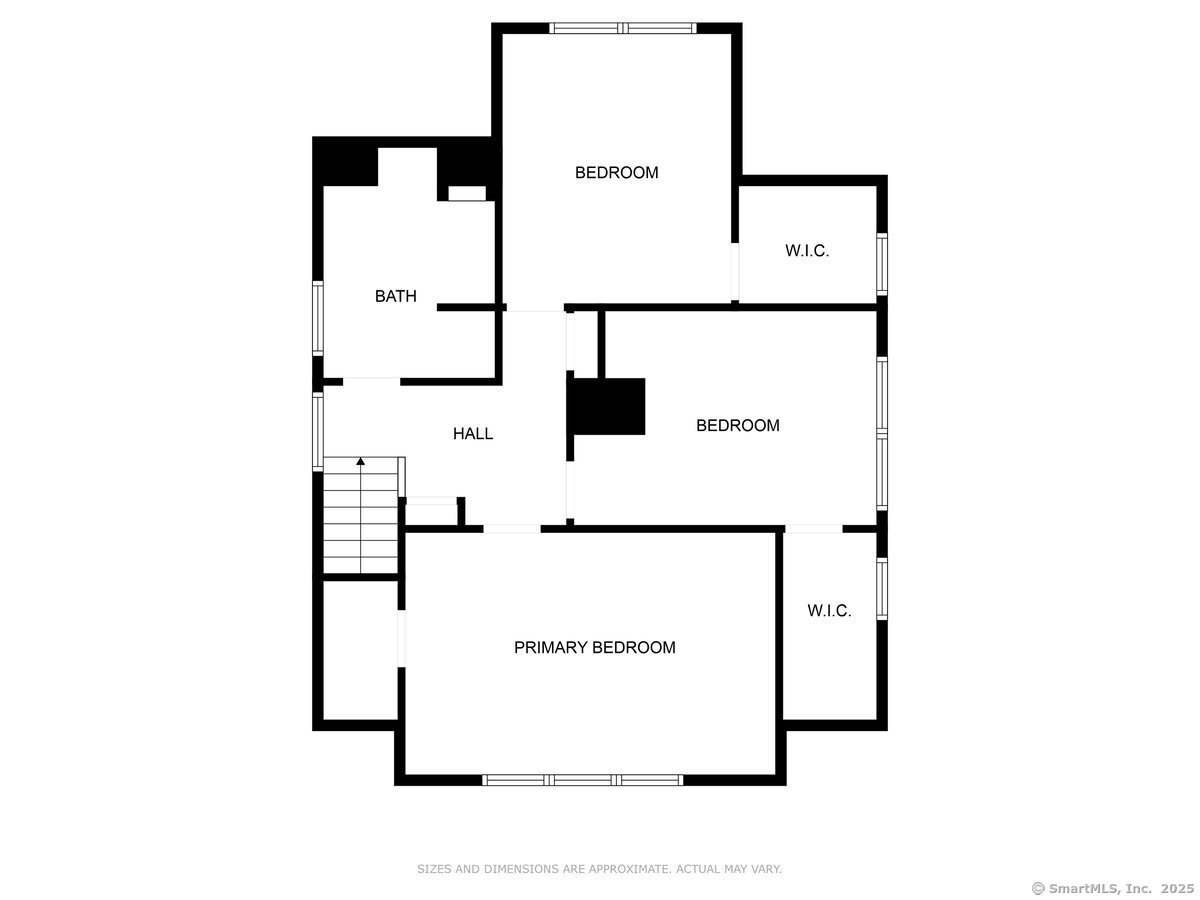More about this Property
If you are interested in more information or having a tour of this property with an experienced agent, please fill out this quick form and we will get back to you!
91 Shelton Avenue, Shelton CT 06484
Current Price: $495,000
 3 beds
3 beds  2 baths
2 baths  1582 sq. ft
1582 sq. ft
Last Update: 6/25/2025
Property Type: Single Family For Sale
Welcome to this beautifully remodeled Cape Cod home, blending timeless 1935 charm with modern luxury in the heart of Shelton. This 1,582 sq ft home features 3 spacious bedrooms and 2 fully updated bathrooms, showcasing custom tilework and stylish finishes. The heart of the home is its completely renovated kitchen, equipped with new stainless appliances, custom cabinetry, and quartz countertops, perfect for cooking and entertaining. The open floor plan seamlessly connects the living and dining areas, all with gleaming hardwood floors and custom trim throughout. Notable upgrades include a new roof, new windows, updated electrical and plumbing, and a brand-new HVAC system with central air. The upper-level primary bedroom is a tranquil retreat with cathedral ceilings, skylights, and abundant natural light, while the other bedrooms are generously sized with hardwood flooring. The exterior offers a large front porch and a newly landscaped patio, perfect for outdoor enjoyment. With a one-car garage, new driveway, and close proximity to parks, shopping, and commuter routes, this home offers convenience and comfort in a prime location. Move-in ready with no detail overlooked, this rare gem is perfect for those seeking both character and modern amenities. Schedule your showing today!
Center St to Oak St to Shelton Ave
MLS #: 24100149
Style: Cape Cod
Color: Blue
Total Rooms:
Bedrooms: 3
Bathrooms: 2
Acres: 0.17
Year Built: 1935 (Public Records)
New Construction: No/Resale
Home Warranty Offered:
Property Tax: $3,775
Zoning: R-3
Mil Rate:
Assessed Value: $196,840
Potential Short Sale:
Square Footage: Estimated HEATED Sq.Ft. above grade is 1582; below grade sq feet total is 0; total sq ft is 1582
| Appliances Incl.: | Oven/Range,Microwave,Refrigerator,Dishwasher |
| Fireplaces: | 0 |
| Energy Features: | Programmable Thermostat,Thermopane Windows |
| Interior Features: | Open Floor Plan |
| Energy Features: | Programmable Thermostat,Thermopane Windows |
| Home Automation: | Thermostat(s) |
| Basement Desc.: | Full,Unfinished,Concrete Floor |
| Exterior Siding: | Shake |
| Exterior Features: | Porch,Gutters,Patio |
| Foundation: | Concrete,Stone |
| Roof: | Asphalt Shingle |
| Parking Spaces: | 1 |
| Garage/Parking Type: | Under House Garage |
| Swimming Pool: | 0 |
| Waterfront Feat.: | Not Applicable |
| Lot Description: | Lightly Wooded,Sloping Lot,Open Lot |
| Nearby Amenities: | Commuter Bus,Golf Course,Lake,Park,Shopping/Mall,Walk to Bus Lines |
| Occupied: | Vacant |
Hot Water System
Heat Type:
Fueled By: Hot Air.
Cooling: Central Air
Fuel Tank Location:
Water Service: Public Water Connected
Sewage System: Public Sewer Connected
Elementary: Per Board of Ed
Intermediate: Per Board of Ed
Middle:
High School: Per Board of Ed
Current List Price: $495,000
Original List Price: $495,000
DOM: 26
Listing Date: 5/30/2025
Last Updated: 5/30/2025 10:56:34 PM
List Agent Name: Zachary Nichols
List Office Name: West View Properties, LLC
