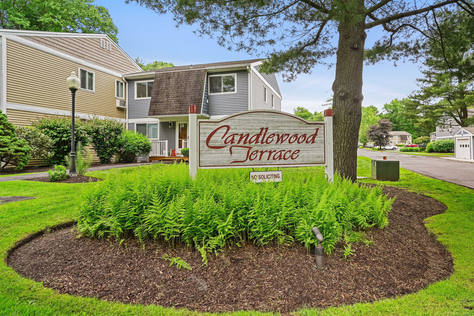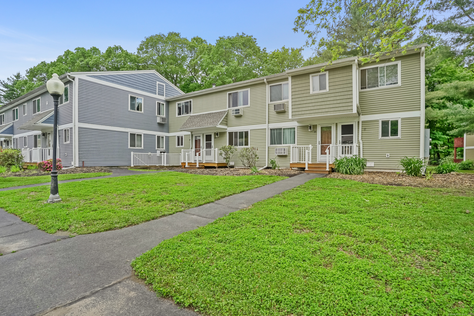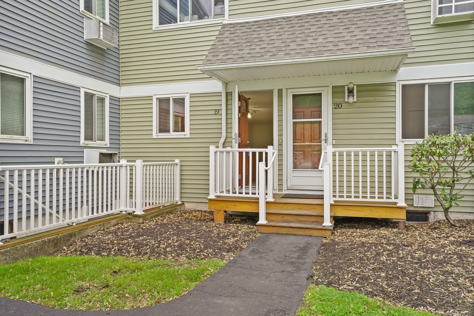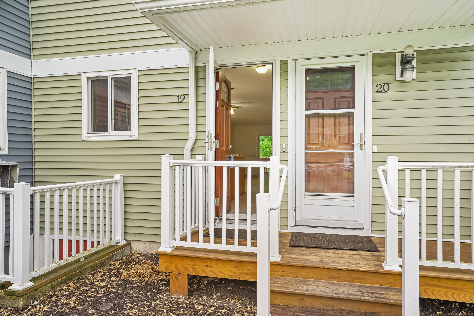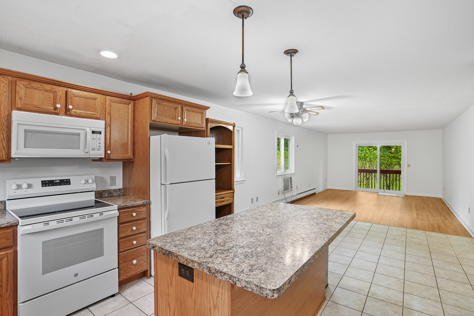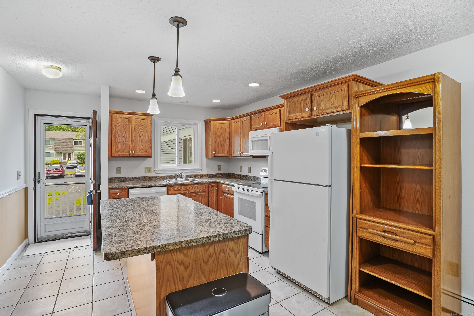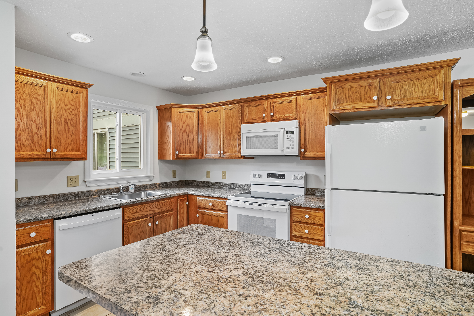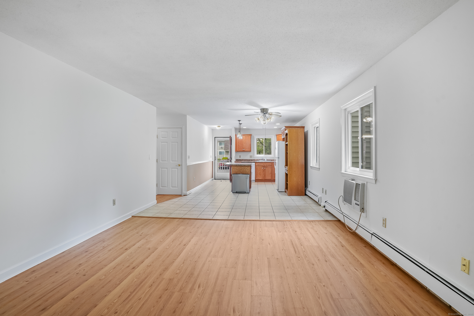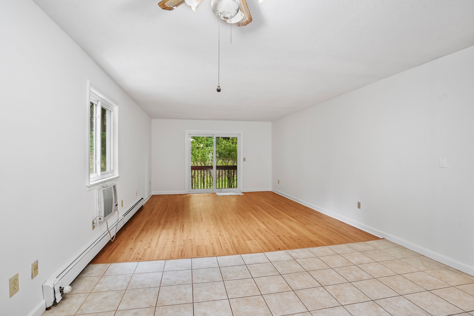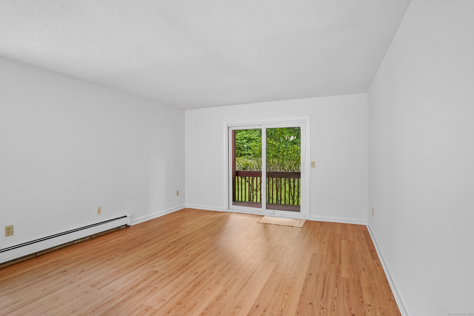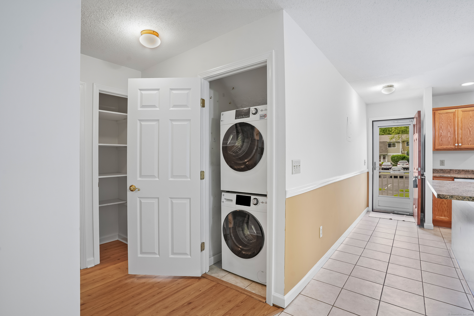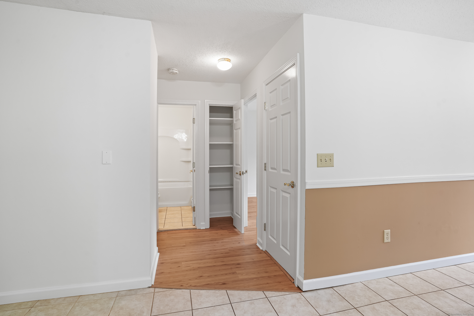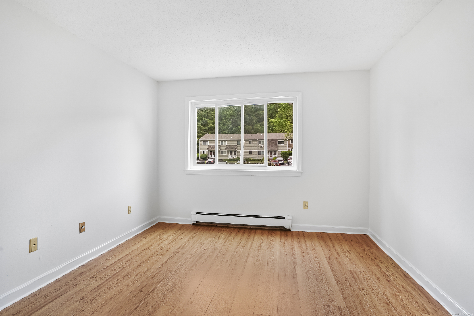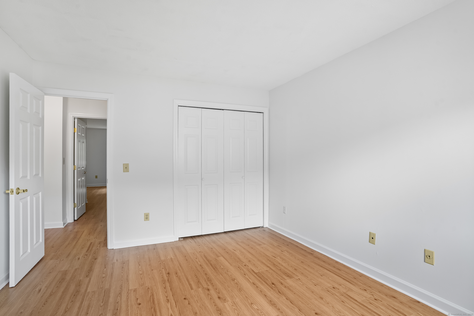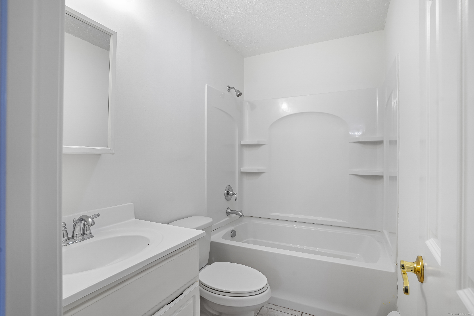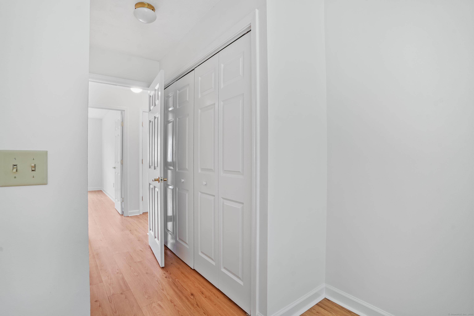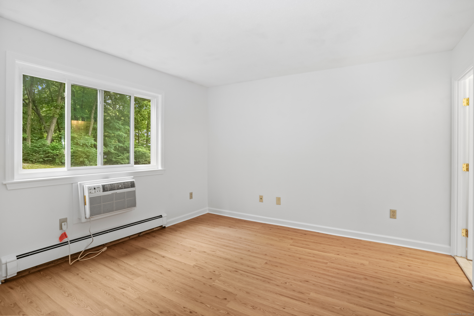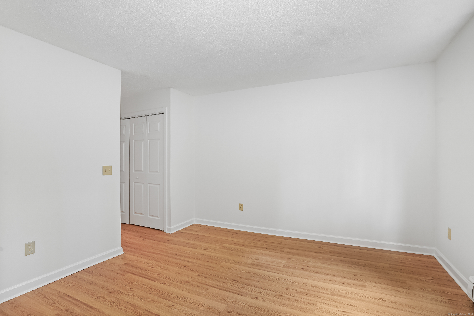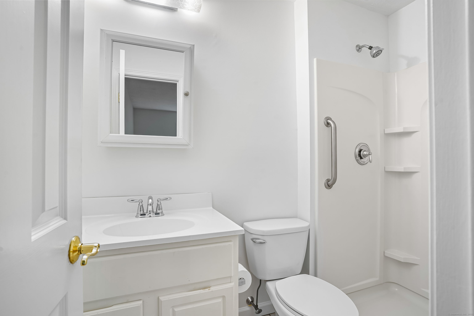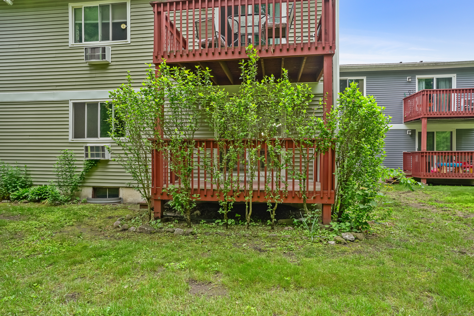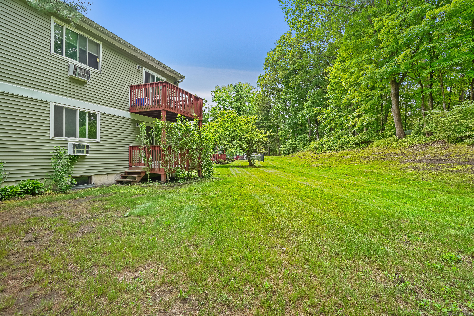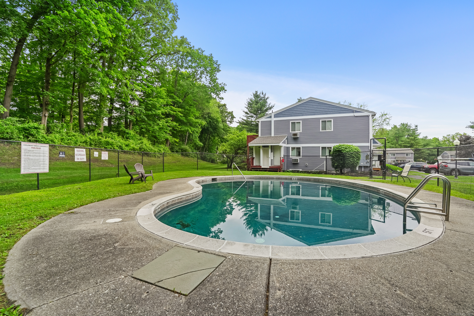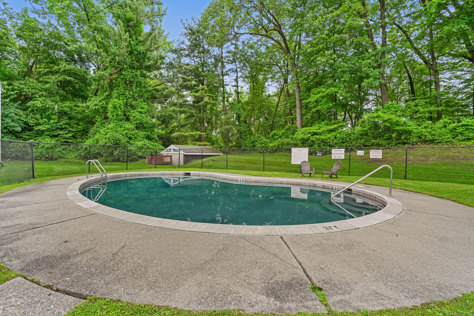More about this Property
If you are interested in more information or having a tour of this property with an experienced agent, please fill out this quick form and we will get back to you!
6 Rose Lane, Danbury CT 06810
Current Price: $274,500
 2 beds
2 beds  2 baths
2 baths  1032 sq. ft
1032 sq. ft
Last Update: 6/20/2025
Property Type: Condo/Co-Op For Sale
Discover the ease and comfort of single-level living in this beautifully maintained 2-bedroom, 2-bath ranch-style unit at the secluded Candlewood Terrace Complex. No stairs, this main-level home offers effortless accessibility. The open-concept design seamlessly connects the kitchen, dining area, and spacious living room, ideal for entertaining or simply unwinding. Tucked away in a prime, private location, yet just a short walk to the stunning Candlewood Lake, where you can soak in all its natural beauty and recreational offerings. Additional highlights include access to a community pool, a secure storage area in the basement, and ample visitor parking for convenience. Recent updates include brand new laminate flooring, new range/oven and dishwasher, sliding door to deck, washer and dryer in premises, updated bathrooms, newer windows, siding, and roof, ensuring long-term durability and aesthetic appeal. One of the rare advantages of this home is its efficient oil heat and hot water, both INCLUDED in the common charges, providing exceptional savings and value. Special assessment is FULLY PAID OFF. This unit must be owner occupied only. Two pets are allowed with breed restrictions. Near I-84 for easy commute to NYC.
NOTE: This unit must be owner occupied only.
Rose Lane to 19 Candlelight Drive. Enter on Candlelight Dr, Candlewood Terrace complex is at the back. Unit is on your right #3-19
MLS #: 24100140
Style: Ranch
Color: Green
Total Rooms:
Bedrooms: 2
Bathrooms: 2
Acres: 0
Year Built: 1975 (Public Records)
New Construction: No/Resale
Home Warranty Offered:
Property Tax: $3,755
Zoning: RM8
Mil Rate:
Assessed Value: $153,650
Potential Short Sale:
Square Footage: Estimated HEATED Sq.Ft. above grade is 1032; below grade sq feet total is ; total sq ft is 1032
| Appliances Incl.: | Oven/Range,Microwave,Refrigerator,Dishwasher,Disposal,Washer,Dryer |
| Laundry Location & Info: | Main Level In Unit |
| Fireplaces: | 0 |
| Basement Desc.: | Full,Shared Basement,Storage |
| Exterior Siding: | Vinyl Siding |
| Exterior Features: | Sidewalk,Deck,Lighting |
| Parking Spaces: | 0 |
| Garage/Parking Type: | None |
| Swimming Pool: | 1 |
| Waterfront Feat.: | Not Applicable |
| Lot Description: | Lightly Wooded,Level Lot,On Cul-De-Sac |
| Nearby Amenities: | Basketball Court,Lake,Medical Facilities,Park,Playground/Tot Lot,Shopping/Mall,Walk to Bus Lines |
| Occupied: | Owner |
HOA Fee Amount 451
HOA Fee Frequency: Monthly
Association Amenities: Basketball Court,Guest Parking,Medical Facilities,Playground/Tot Lot,Pool.
Association Fee Includes:
Hot Water System
Heat Type:
Fueled By: Baseboard.
Cooling: Wall Unit
Fuel Tank Location: In Basement
Water Service: Public Water Connected
Sewage System: Public Sewer Connected
Elementary: Per Board of Ed
Intermediate:
Middle:
High School: Danbury
Current List Price: $274,500
Original List Price: $274,500
DOM: 3
Listing Date: 5/30/2025
Last Updated: 6/16/2025 8:05:35 PM
List Agent Name: Sandra Schmidt
List Office Name: Coldwell Banker Realty
