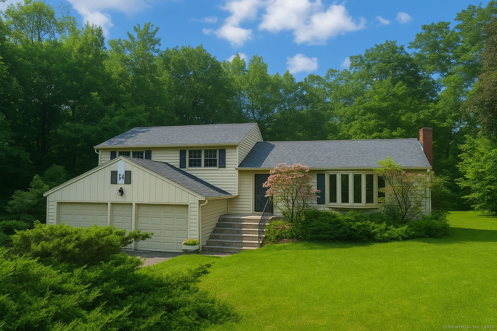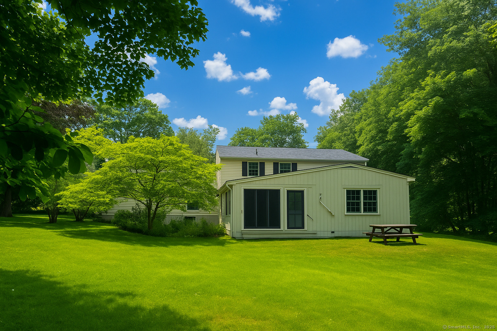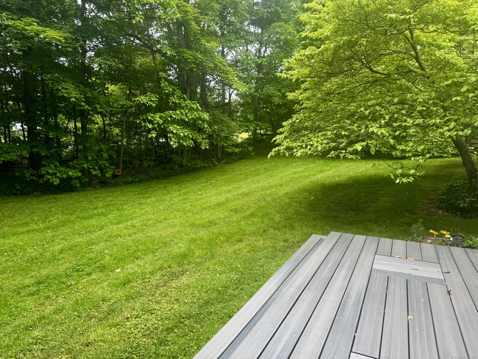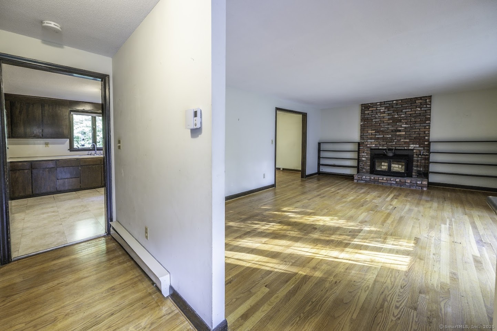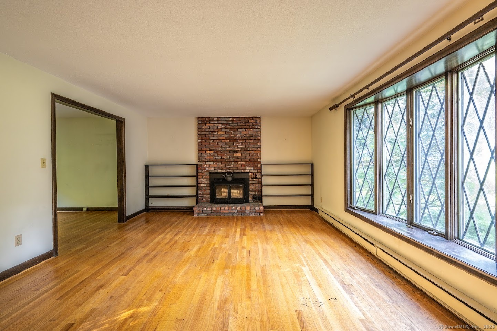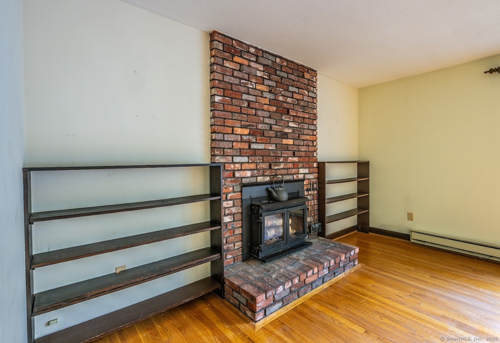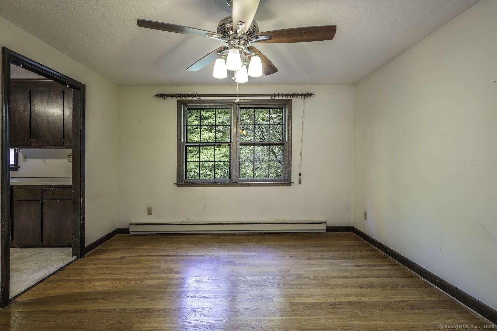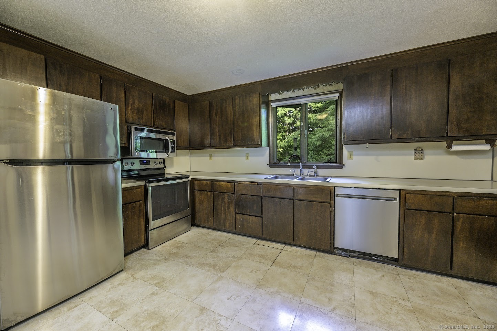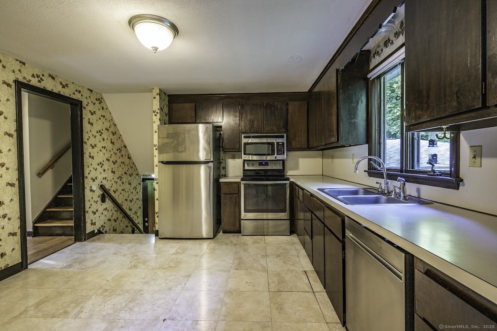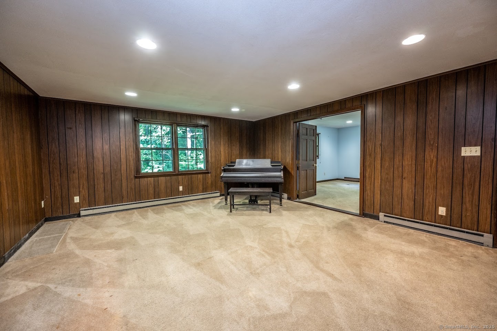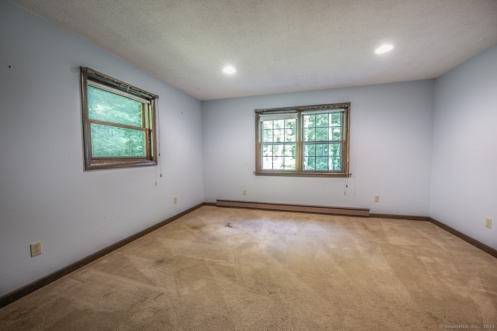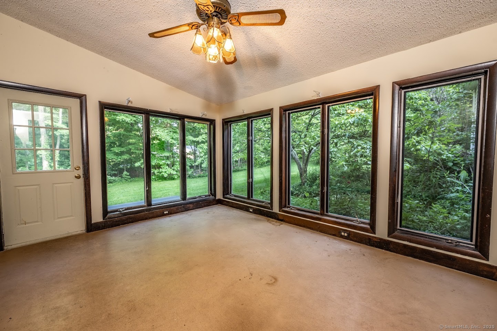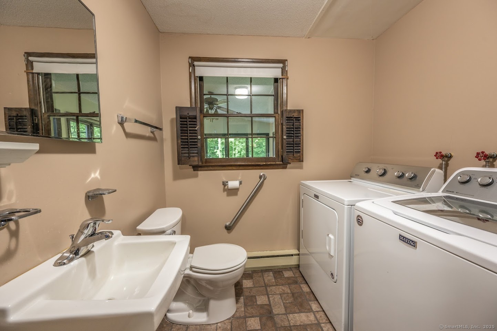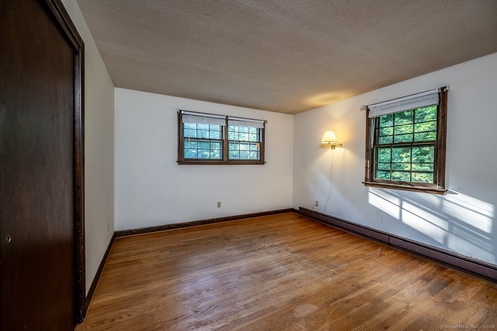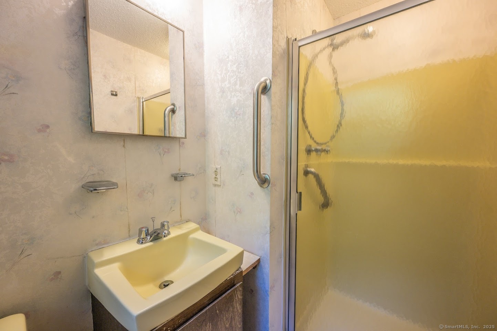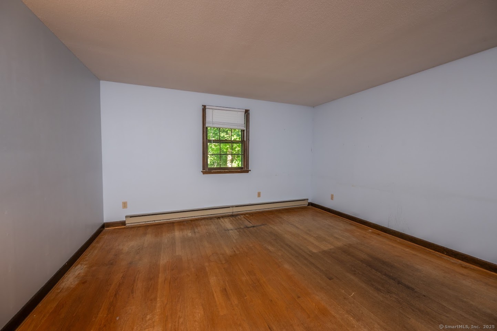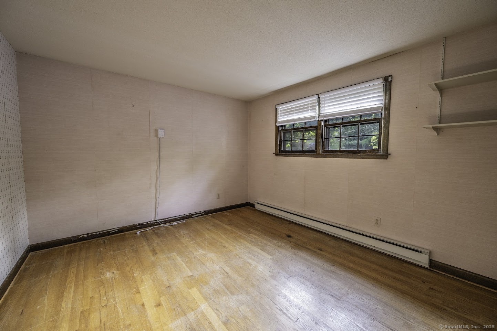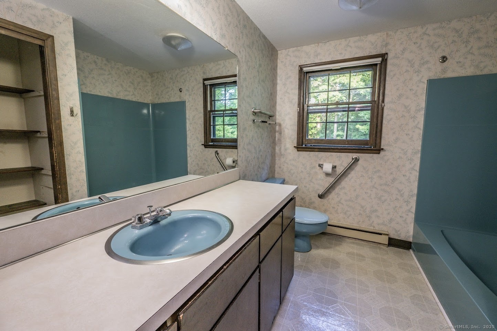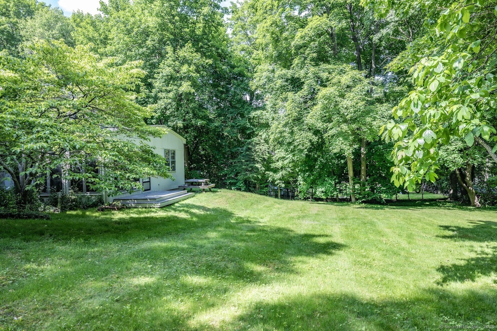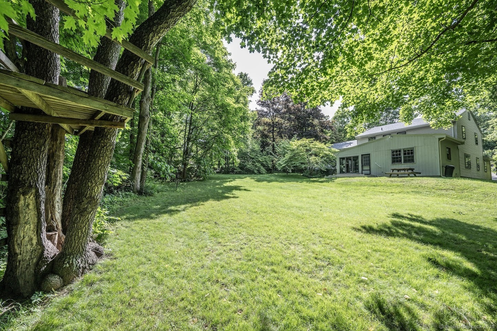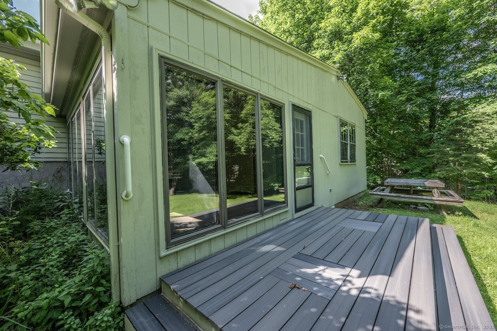More about this Property
If you are interested in more information or having a tour of this property with an experienced agent, please fill out this quick form and we will get back to you!
58 Wildwood Lane, Durham CT 06422
Current Price: $449,000
 4 beds
4 beds  3 baths
3 baths  2287 sq. ft
2287 sq. ft
Last Update: 6/25/2025
Property Type: Single Family For Sale
After nearly 50 years of love, laughter, and memories, this cherished home is ready to welcome its next chapter. Set in a peaceful and friendly neighborhood, this spacious split-level offers the kind of flexible living that grows with you. Step inside to a warm and welcoming living room with hardwood floors and a classic brick fireplace-ideal for chilly New England nights. The dining room flows into a spacious eat-in kitchen where morning coffee, homework sessions, and weekend baking all have room to unfold. Whether youre entertaining or simply enjoying a quiet night in, this home adapts to every season of life. A few steps down is a large family room that offers space to relax, play, or work from home-plus a generously sized fourth bedroom thats perfect for guests or extended family. Upstairs, youll find three comfortable bedrooms, including a primary suite with its own private bath. Step into the sunroom and soak in the calm or head out to the back deck to enjoy the fresh air and birdsong of this tranquil neighborhood. With a newer roof and water heater, much of the heavy lifting has already been done. And the location? Youre just minutes from fresh milk at Deerfield Farm, after-dinner cones at Dari Serv, and all the fun of the Durham Fair. Loved for decades and close to everything that makes small-town life sweet-this home is ready for you to make it your own. If youve been searching for a place with heart, history, and room to grow-your opportunity has arrived.
Parmelee Hill to Wildwood
MLS #: 24100136
Style: Split Level
Color:
Total Rooms:
Bedrooms: 4
Bathrooms: 3
Acres: 0.92
Year Built: 1972 (Public Records)
New Construction: No/Resale
Home Warranty Offered:
Property Tax: $7,245
Zoning: FR
Mil Rate:
Assessed Value: $202,930
Potential Short Sale:
Square Footage: Estimated HEATED Sq.Ft. above grade is 2287; below grade sq feet total is ; total sq ft is 2287
| Appliances Incl.: | Oven/Range,Refrigerator,Dishwasher |
| Fireplaces: | 1 |
| Interior Features: | Auto Garage Door Opener |
| Basement Desc.: | Partial |
| Exterior Siding: | Aluminum |
| Exterior Features: | Deck |
| Foundation: | Concrete |
| Roof: | Asphalt Shingle |
| Parking Spaces: | 2 |
| Garage/Parking Type: | Attached Garage |
| Swimming Pool: | 0 |
| Waterfront Feat.: | Not Applicable |
| Lot Description: | Lightly Wooded,On Cul-De-Sac |
| Nearby Amenities: | Golf Course,Health Club,Library,Medical Facilities,Park,Stables/Riding |
| Occupied: | Vacant |
Hot Water System
Heat Type:
Fueled By: Baseboard.
Cooling: Window Unit
Fuel Tank Location:
Water Service: Private Well
Sewage System: Septic
Elementary: Brewster
Intermediate:
Middle:
High School: Coginchaug Regional
Current List Price: $449,000
Original List Price: $449,000
DOM: 21
Listing Date: 5/30/2025
Last Updated: 6/9/2025 5:22:56 PM
Expected Active Date: 6/4/2025
List Agent Name: Debbie Huscher
List Office Name: Real Broker CT, LLC
