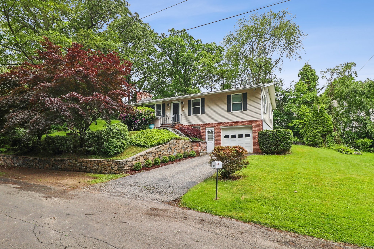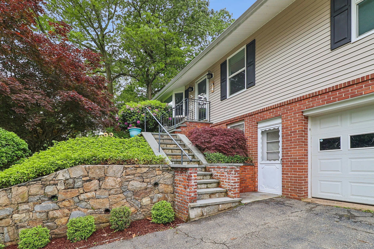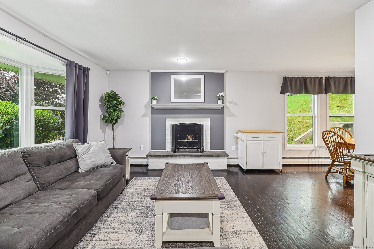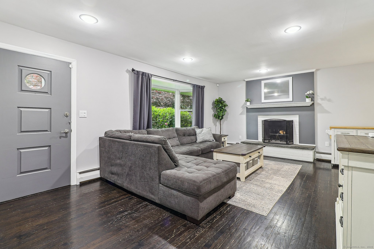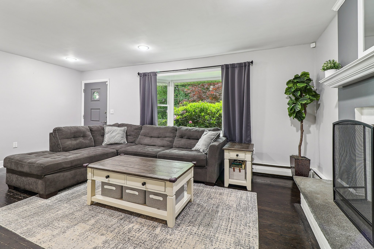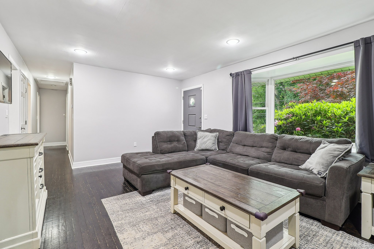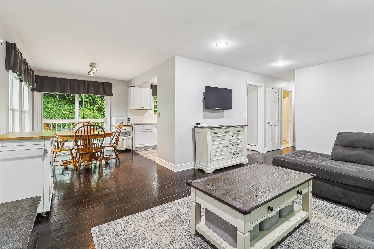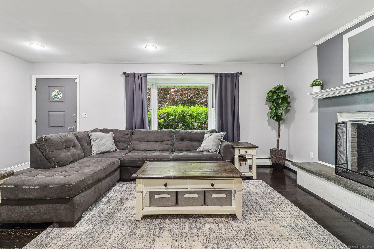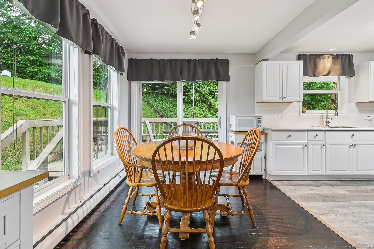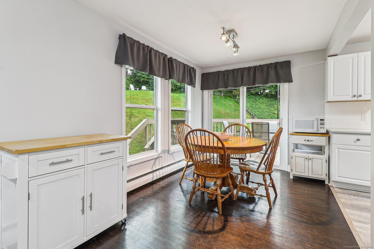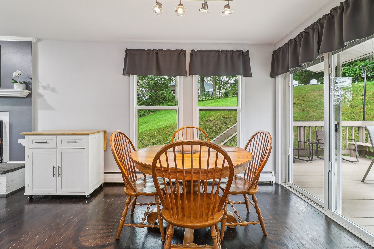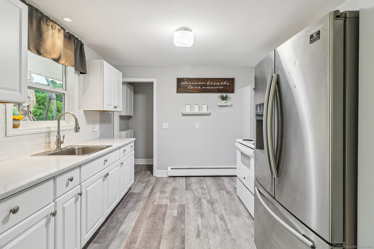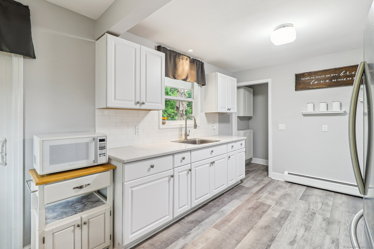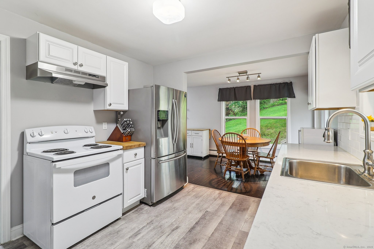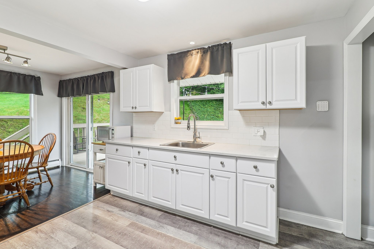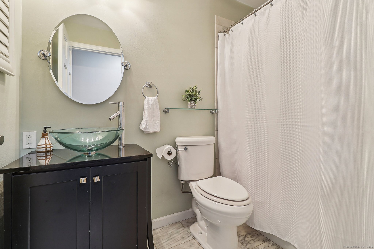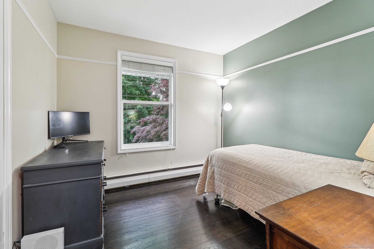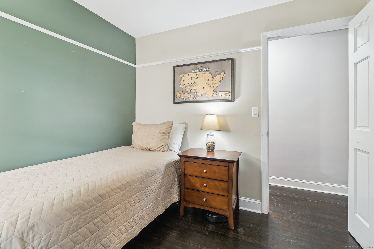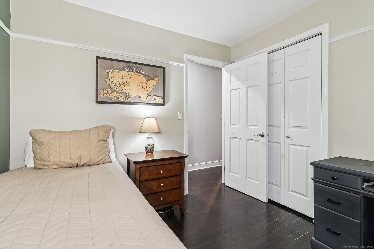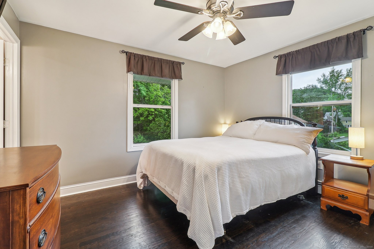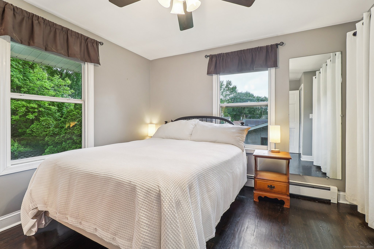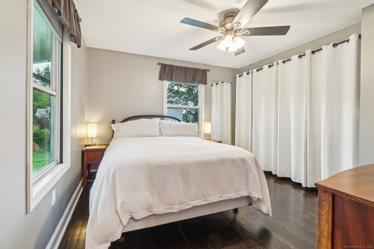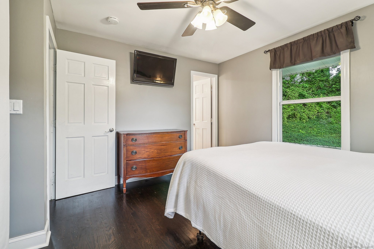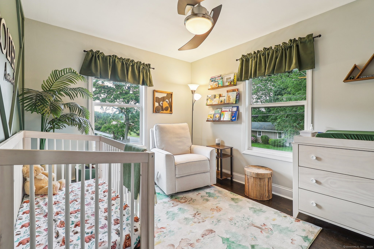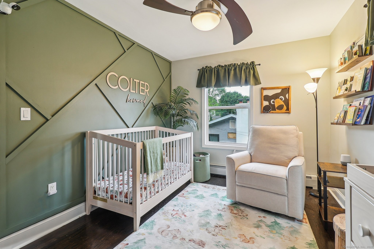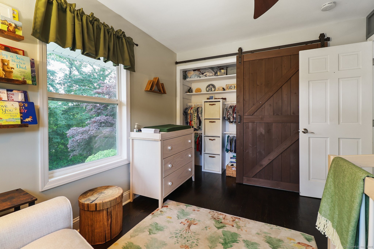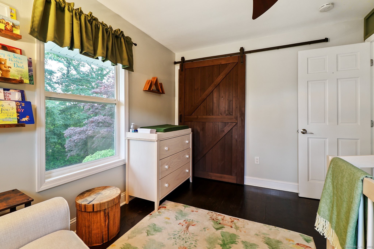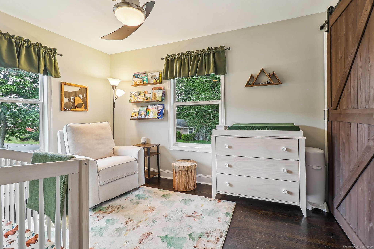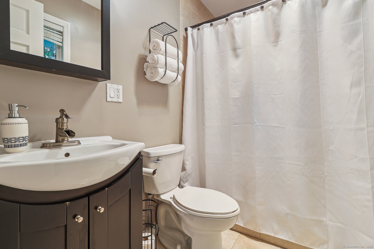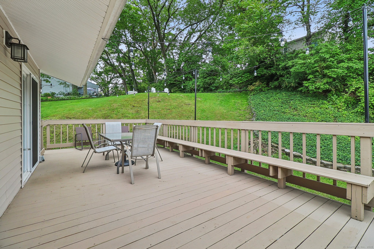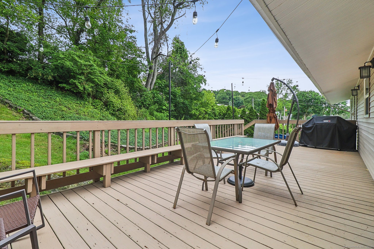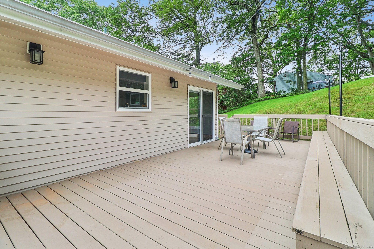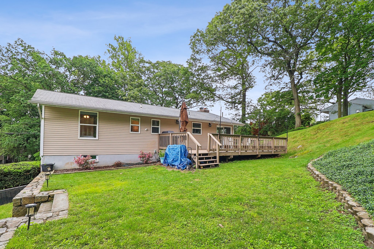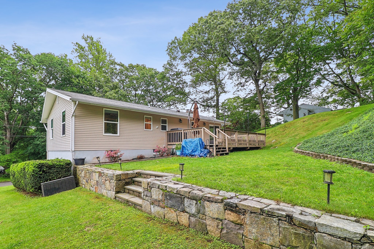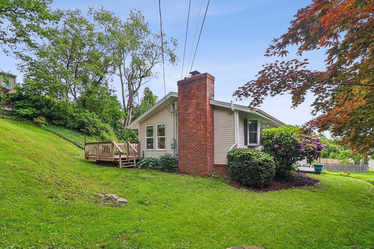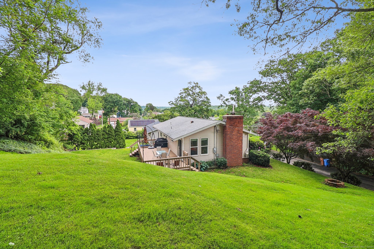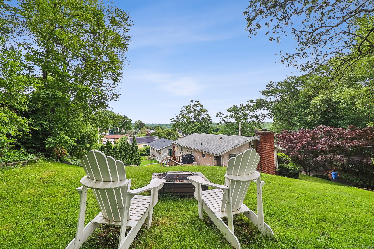More about this Property
If you are interested in more information or having a tour of this property with an experienced agent, please fill out this quick form and we will get back to you!
14 East Knollwood Terrace, Shelton CT 06484
Current Price: $469,000
 3 beds
3 beds  2 baths
2 baths  1056 sq. ft
1056 sq. ft
Last Update: 6/24/2025
Property Type: Single Family For Sale
Discover this charming 1,056 sq. ft. ranch-style home, perfectly blending comfort and modern updates on a .28-acre lot. Gleaming hardwood floors flow throughout the inviting interior, which features 3 bedrooms and 2 full bathrooms. The living room boasts a striking bay window and a cozy wood-burning fireplace with a raised hearth, creating a warm and welcoming ambiance. The kitchen dazzles with crisp white cabinetry, sleek quartz countertops and recessed lighting, ideal for both everyday meals and entertaining. Adjacent, the dining room is surrounded by windows, offering scenic abundant natural light. The primary bedroom includes a private ensuite full bath for added convenience, while two additional bedrooms provide ample space. A second full bathroom has been tastefully updated, and the home is equipped with a modern 200 amp electrical panel. The unfinished lower level, also 1,056 sq. ft., offers endless potential with a separate entrance, perfect for creating an in-law suite or additional living space. Outside, a large deck overlooks the spacious lot, ideal for relaxation or gatherings. The hill on the property overlooks a beautiful view and provides the perfect location to enjoy sunrise or sunset. This move-in-ready home combines style, functionality, and opportunity in a prime location-dont miss your chance to make it yours!
Laurel Heights Rd. To East Knollwood Terrace
MLS #: 24100129
Style: Ranch
Color:
Total Rooms:
Bedrooms: 3
Bathrooms: 2
Acres: 0.28
Year Built: 1956 (Public Records)
New Construction: No/Resale
Home Warranty Offered:
Property Tax: $3,602
Zoning: R-3
Mil Rate:
Assessed Value: $187,810
Potential Short Sale:
Square Footage: Estimated HEATED Sq.Ft. above grade is 1056; below grade sq feet total is ; total sq ft is 1056
| Appliances Incl.: | Oven/Range,Range Hood,Refrigerator |
| Fireplaces: | 1 |
| Interior Features: | Auto Garage Door Opener,Open Floor Plan |
| Basement Desc.: | Full,Unfinished,Concrete Floor,Full With Walk-Out |
| Exterior Siding: | Aluminum,Brick |
| Exterior Features: | Deck,Gutters,Lighting,Stone Wall |
| Foundation: | Concrete |
| Roof: | Asphalt Shingle |
| Parking Spaces: | 1 |
| Garage/Parking Type: | Attached Garage |
| Swimming Pool: | 0 |
| Waterfront Feat.: | Not Applicable |
| Lot Description: | Sloping Lot |
| Occupied: | Owner |
Hot Water System
Heat Type:
Fueled By: Baseboard.
Cooling: Ceiling Fans,Window Unit
Fuel Tank Location: In Basement
Water Service: Public Water Connected
Sewage System: Public Sewer Connected
Elementary: Sunnyside
Intermediate: Perry Hill
Middle: Shelton
High School: Shelton
Current List Price: $469,000
Original List Price: $474,900
DOM: 18
Listing Date: 6/3/2025
Last Updated: 6/23/2025 6:18:53 PM
Expected Active Date: 6/6/2025
List Agent Name: Shane Mason
List Office Name: KW Legacy Partners
