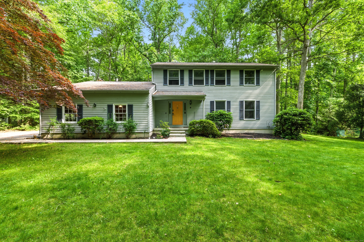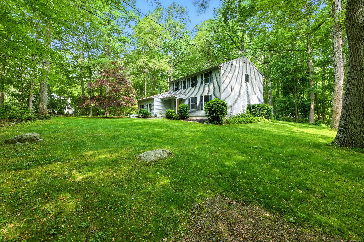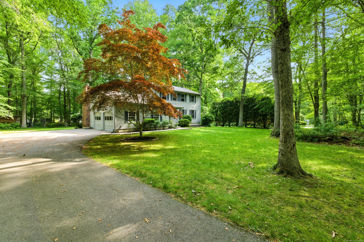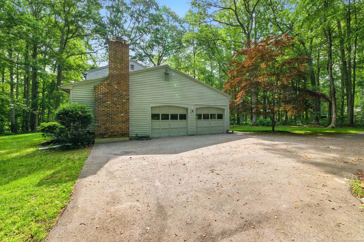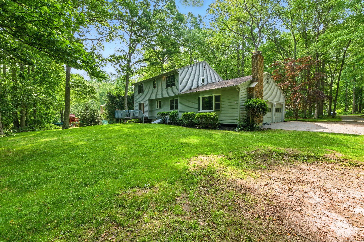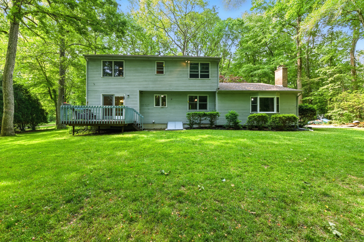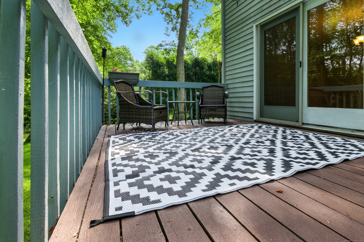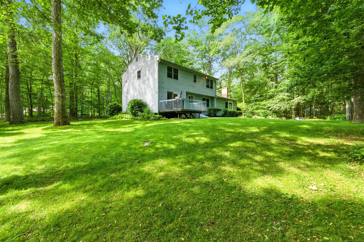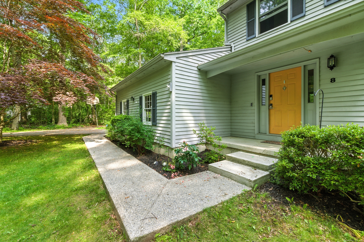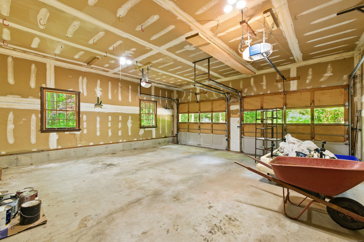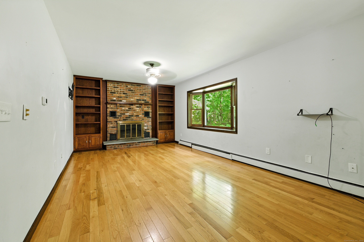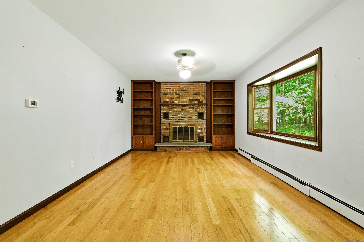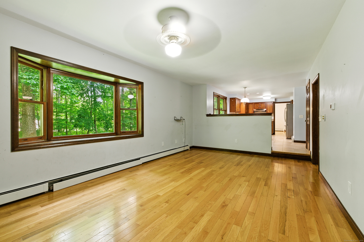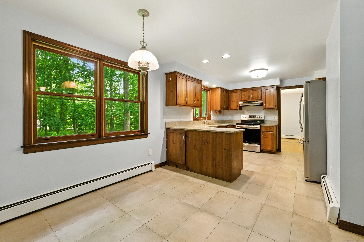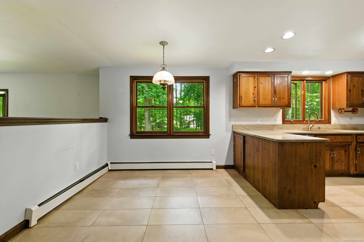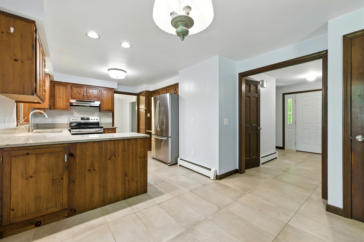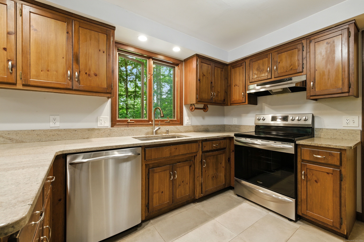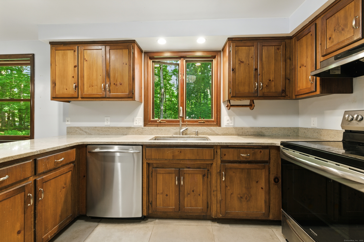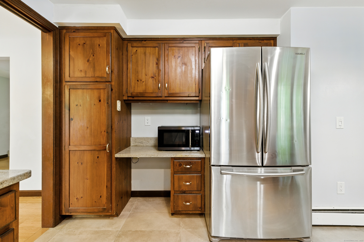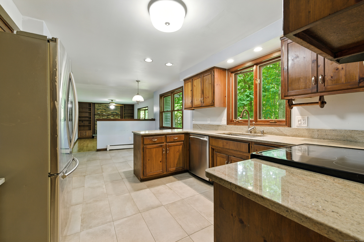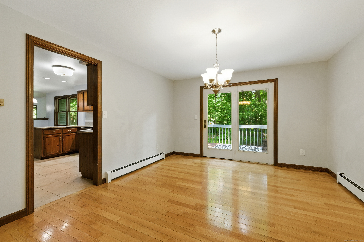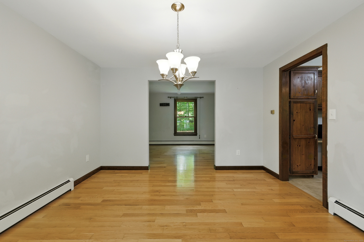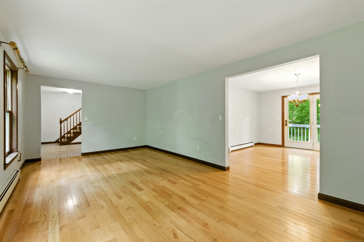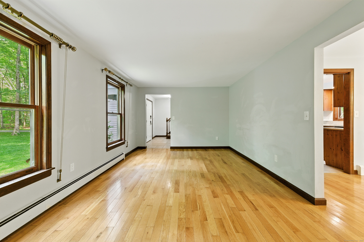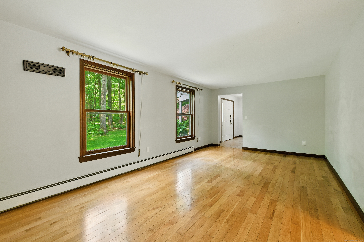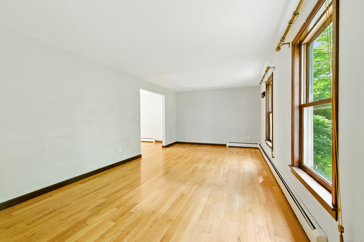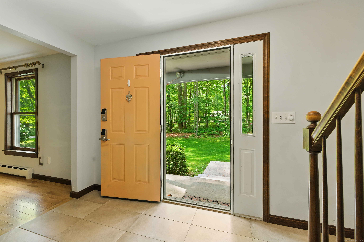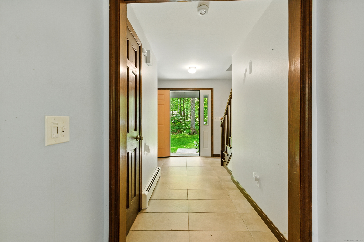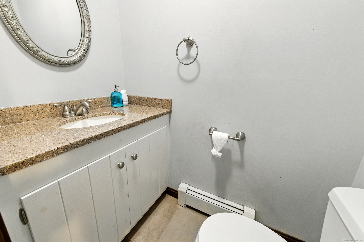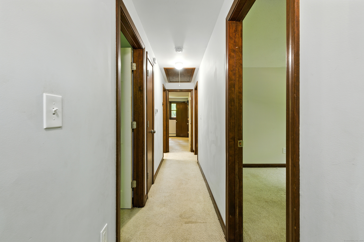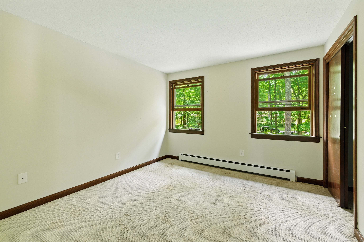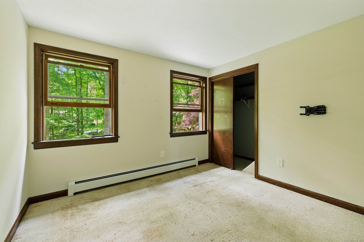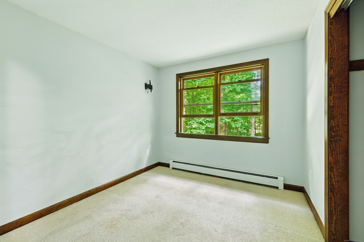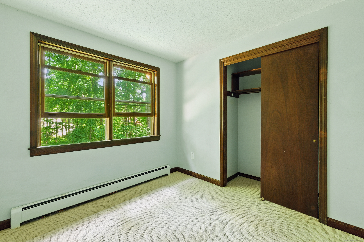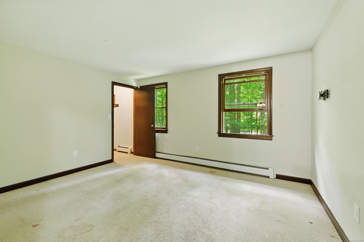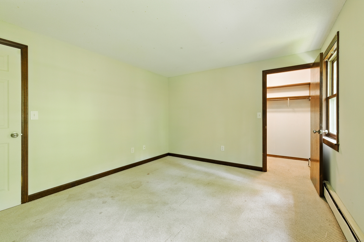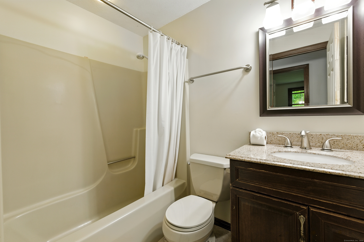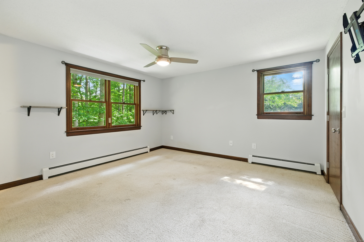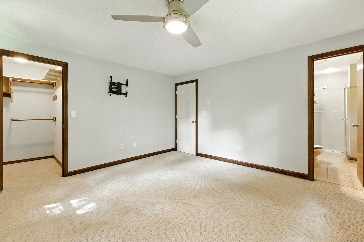More about this Property
If you are interested in more information or having a tour of this property with an experienced agent, please fill out this quick form and we will get back to you!
8 Whippoorwill Drive, Ledyard CT 06335
Current Price: $465,000
 4 beds
4 beds  3 baths
3 baths  2012 sq. ft
2012 sq. ft
Last Update: 6/17/2025
Property Type: Single Family For Sale
Professional Photos coming shortly-Welcome to this classic 1985 Colonial nestled in the desirable Pheasant Run neighborhood-a quiet, established community just minutes from the Groton Sub Base, Pfizer, local restaurants, and shopping destinations. This spacious home offers 4 well-appointed bedrooms and 2.5 baths, providing plenty of room for both everyday living and entertaining. The traditional Colonial layout features a bright, welcoming living room , a formal dining area, and a cozy family room with fireplace, open to the kitchen which is perfect for gathering. The kitchen offers ample cabinet space and flows nicely into the main living areas. Upstairs, youll find four generous bedrooms, including a primary suite with a private bath and ample closet space. The additional bedrooms offer flexibility for guest rooms, home offices, or play areas. The home also features a large two-car garage and an unfinished basement-ideal for storage or future expansion, giving you the opportunity to customize and create even more living space. Set on a level lot in a prime location with easy access to major employers and daily conveniences, this home delivers classic comfort and endless potential. Dont miss the opportunity to make this Pheasant Run Colonial your own!
Chicken Coop will stay with the property-Chickens have been rehomed.
Long Cove Road to Pheasant Run to Whippoorwill
MLS #: 24100113
Style: Colonial
Color: Gray
Total Rooms:
Bedrooms: 4
Bathrooms: 3
Acres: 1.14
Year Built: 1985 (Public Records)
New Construction: No/Resale
Home Warranty Offered:
Property Tax: $7,032
Zoning: R40
Mil Rate:
Assessed Value: $199,710
Potential Short Sale:
Square Footage: Estimated HEATED Sq.Ft. above grade is 2012; below grade sq feet total is ; total sq ft is 2012
| Appliances Incl.: | Electric Range,Microwave,Range Hood,Refrigerator,Dishwasher,Washer,Electric Dryer |
| Fireplaces: | 1 |
| Basement Desc.: | Partial,Unfinished |
| Exterior Siding: | Wood |
| Exterior Features: | Deck |
| Foundation: | Concrete |
| Roof: | Asphalt Shingle |
| Parking Spaces: | 2 |
| Driveway Type: | Paved |
| Garage/Parking Type: | Attached Garage,Driveway |
| Swimming Pool: | 0 |
| Waterfront Feat.: | Not Applicable |
| Lot Description: | In Subdivision,Lightly Wooded,Level Lot |
| Nearby Amenities: | Basketball Court,Medical Facilities,Park,Shopping/Mall,Stables/Riding |
| Occupied: | Vacant |
Hot Water System
Heat Type:
Fueled By: Hot Water.
Cooling: Ceiling Fans,Whole House Fan
Fuel Tank Location: In Basement
Water Service: Public Water Connected
Sewage System: Septic
Elementary: Per Board of Ed
Intermediate:
Middle:
High School: Per Board of Ed
Current List Price: $465,000
Original List Price: $465,000
DOM:
Listing Date: 6/4/2025
Last Updated: 6/11/2025 6:18:19 AM
Expected Active Date: 6/18/2025
List Agent Name: Laura Ballirano
List Office Name: William Raveis Real Estate
