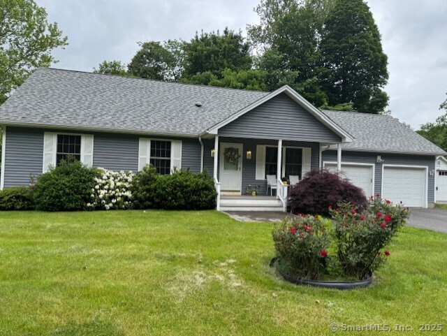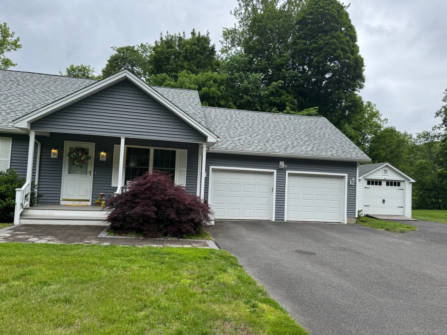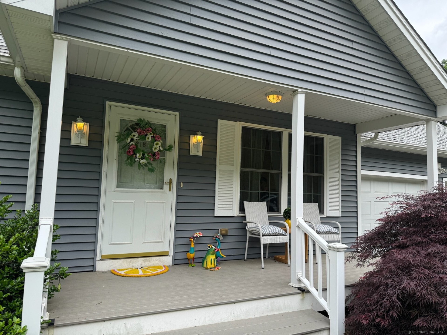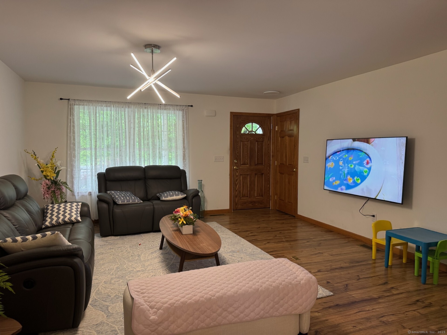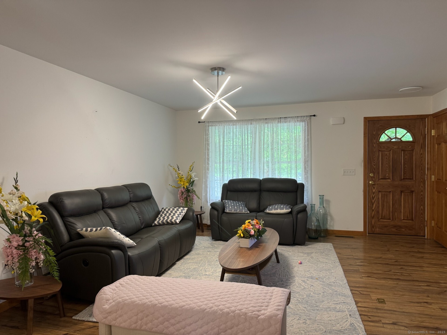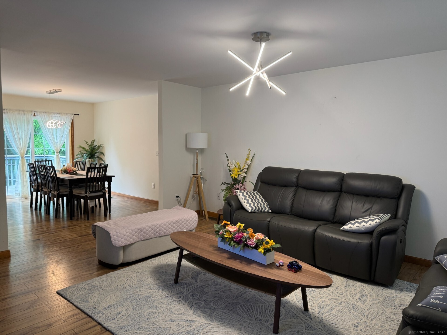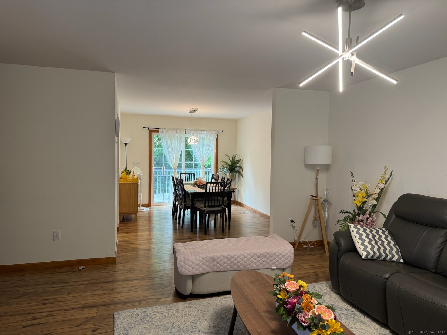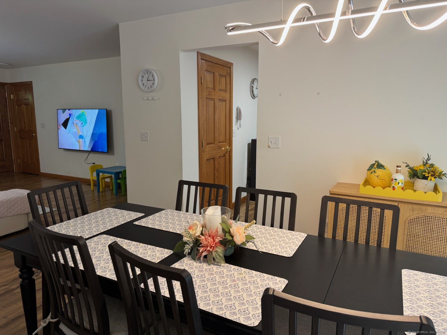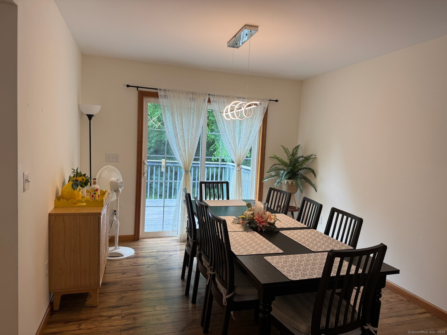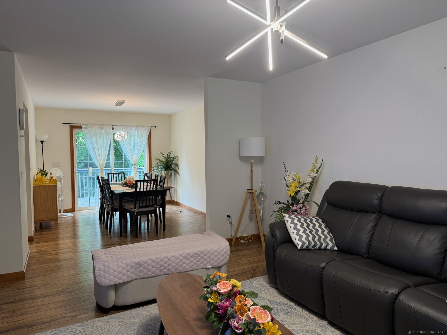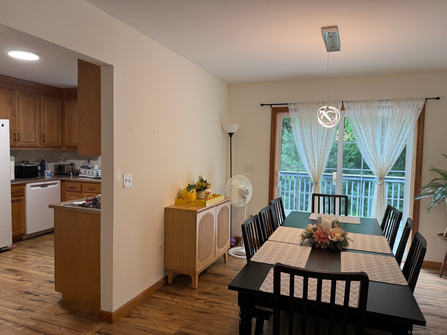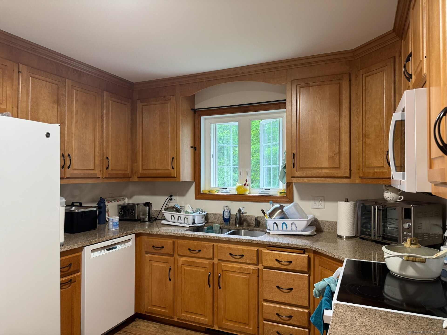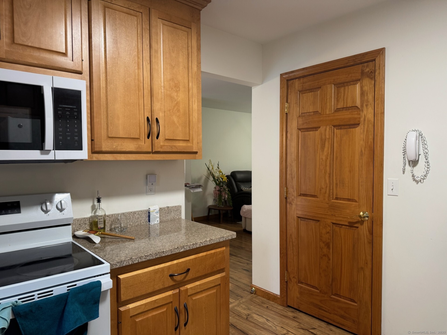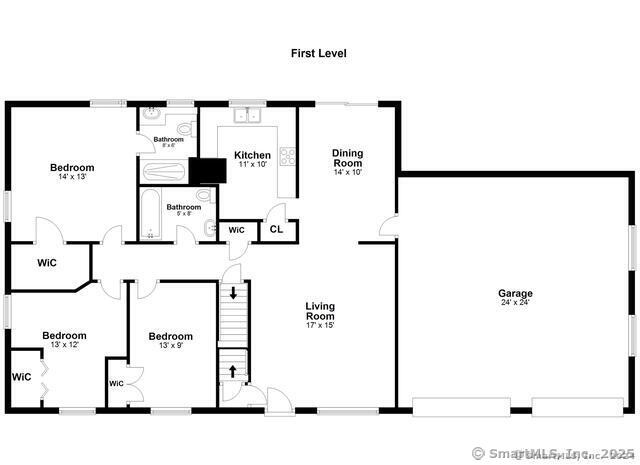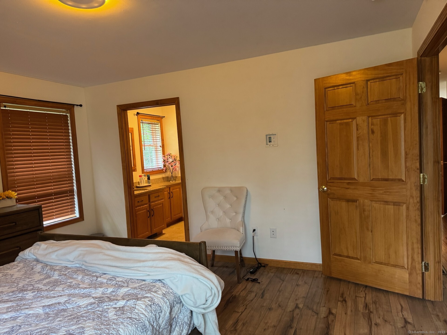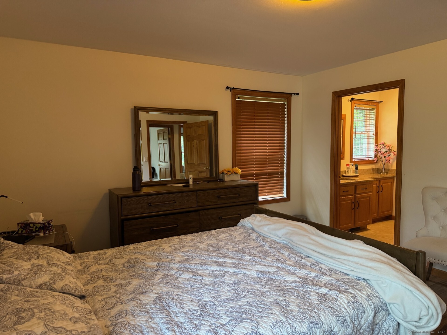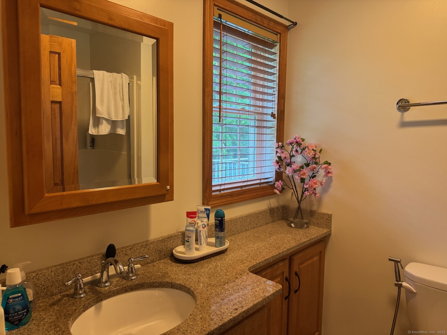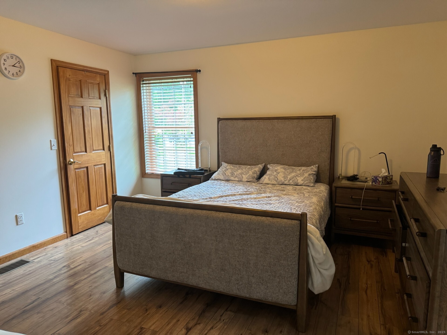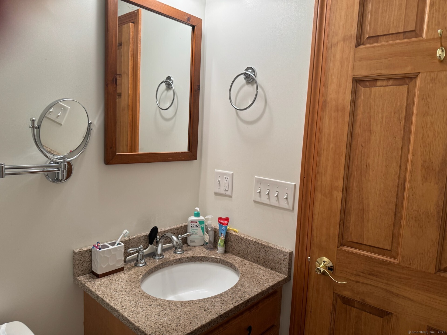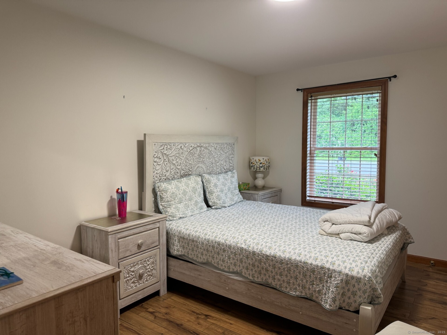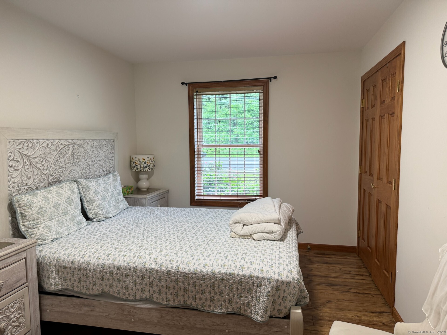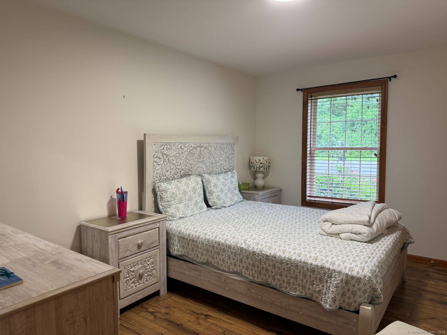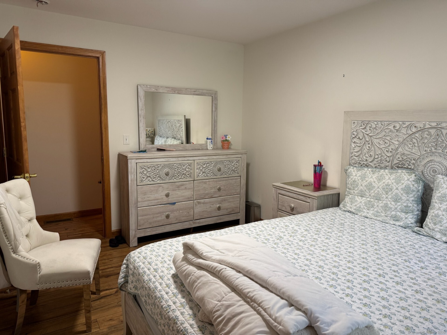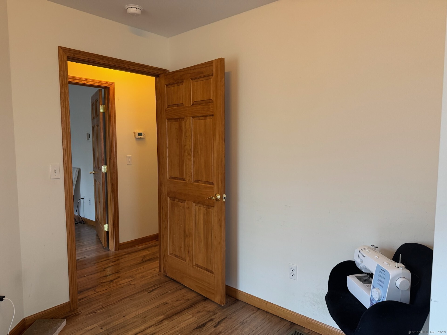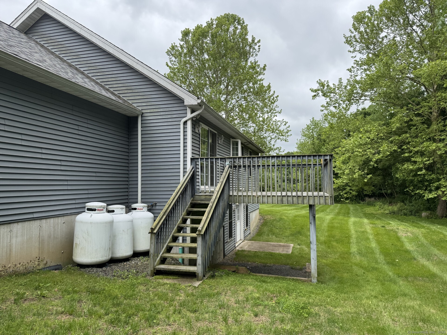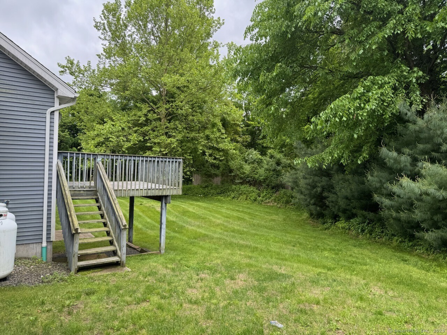More about this Property
If you are interested in more information or having a tour of this property with an experienced agent, please fill out this quick form and we will get back to you!
218 Fish Rock Road, Southbury CT 06488
Current Price: $519,900
 3 beds
3 beds  3 baths
3 baths  1344 sq. ft
1344 sq. ft
Last Update: 6/21/2025
Property Type: Single Family For Sale
Picture perfect 3 bedroom ranch in excellent condition, almost like new! One level living makes this a very convenient way of life. Very nice and open floor plan with natural light coming through. Spacious kitchen with pantry and wooden cabinetry. The living room has a door leading to the 2nd floor which will allow for expansion easily. Could be a great office, exercise room or extra bedrooms. The dining room has sliders to the back deck which overlooks a very pretty and private wooded backyard with lovely gardens and lush lawn. The primary bedroom is generous in size and features a full bathroom and a walk in closet. There are 2 other bedrooms and a full bath in the hallway. Need more room? The lower level with 9 ft ceilings is partially finished off with a full bathroom, heated room and has a walk out basement. There is 200 amp service in this home, a Generac generator, 2 car attached garage, Central Air, shed and propane heat. Town offers an excellent school system, casual and formal dining with so many fabulous restaurants, walking trails, state park, town parks, lake, and ponds, horse stables and many conveniences.
Ichabod Road to Fish Rock Rd
MLS #: 24100101
Style: Ranch
Color:
Total Rooms:
Bedrooms: 3
Bathrooms: 3
Acres: 1.33
Year Built: 2014 (Public Records)
New Construction: No/Resale
Home Warranty Offered:
Property Tax: $6,190
Zoning: R-20
Mil Rate:
Assessed Value: $262,280
Potential Short Sale:
Square Footage: Estimated HEATED Sq.Ft. above grade is 1344; below grade sq feet total is ; total sq ft is 1344
| Appliances Incl.: | Oven/Range,Range Hood,Refrigerator,Dishwasher |
| Laundry Location & Info: | Main Level |
| Fireplaces: | 0 |
| Energy Features: | Generator |
| Interior Features: | Auto Garage Door Opener,Cable - Available |
| Energy Features: | Generator |
| Basement Desc.: | Full,Heated,Partially Finished,Full With Walk-Out |
| Exterior Siding: | Vinyl Siding |
| Exterior Features: | Deck |
| Foundation: | Concrete |
| Roof: | Asphalt Shingle |
| Parking Spaces: | 2 |
| Garage/Parking Type: | Attached Garage |
| Swimming Pool: | 0 |
| Waterfront Feat.: | Not Applicable |
| Lot Description: | Lightly Wooded,Professionally Landscaped |
| Nearby Amenities: | Golf Course,Health Club,Lake,Library,Medical Facilities,Private School(s),Public Pool,Putting Green |
| Occupied: | Owner |
Hot Water System
Heat Type:
Fueled By: Hot Air.
Cooling: Central Air
Fuel Tank Location: Above Ground
Water Service: Private Well
Sewage System: Septic
Elementary: Pomperaug
Intermediate:
Middle: Rochambeau
High School: Pomperaug
Current List Price: $519,900
Original List Price: $549,900
DOM: 21
Listing Date: 5/30/2025
Last Updated: 6/17/2025 4:37:41 PM
List Agent Name: Marian Van Egas
List Office Name: Berkshire Hathaway NE Prop.
