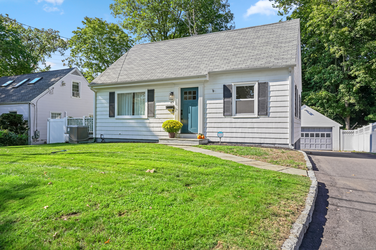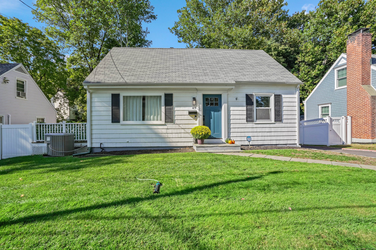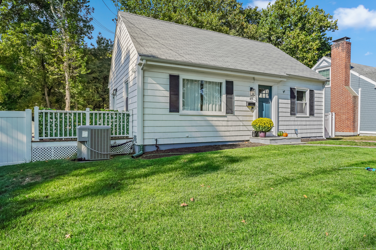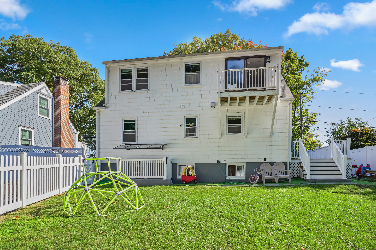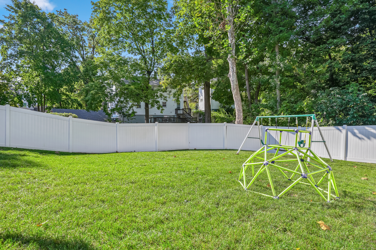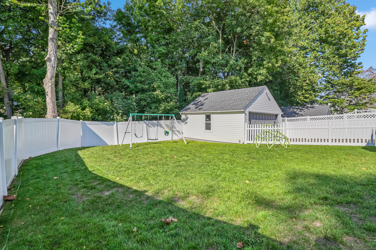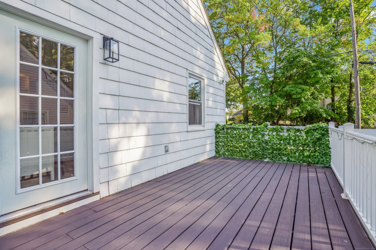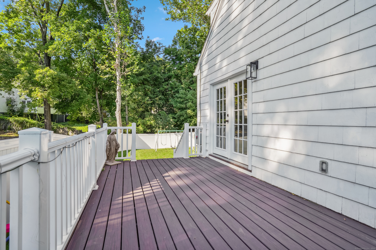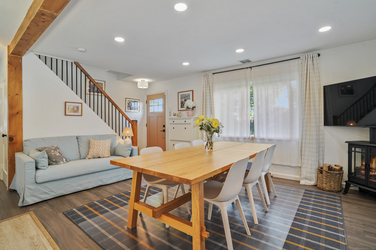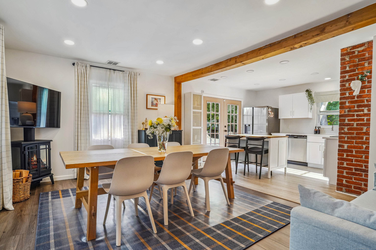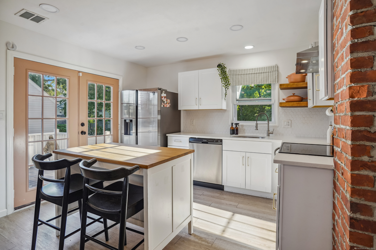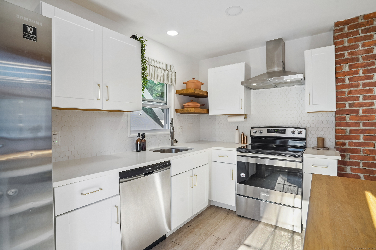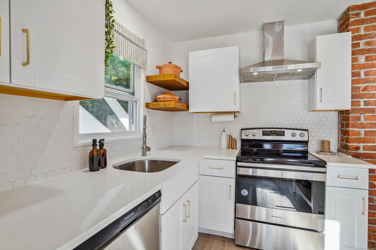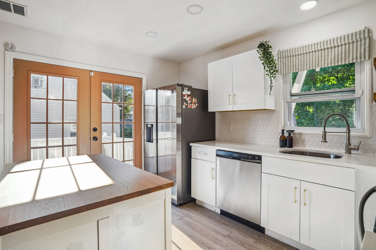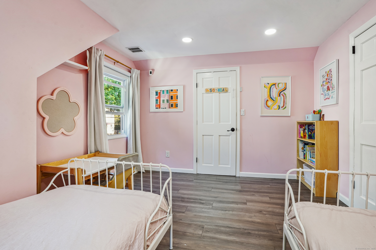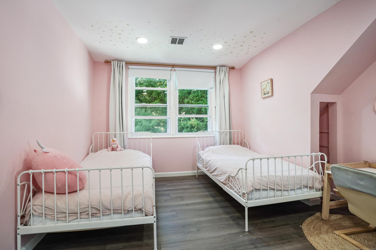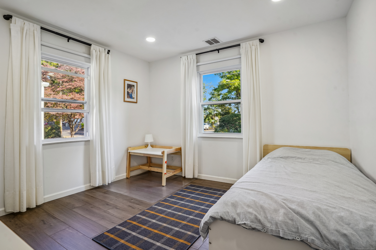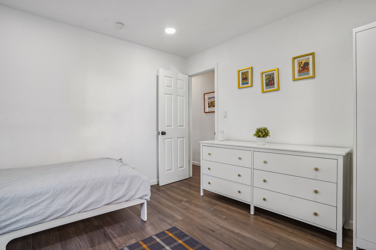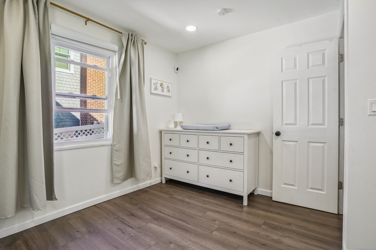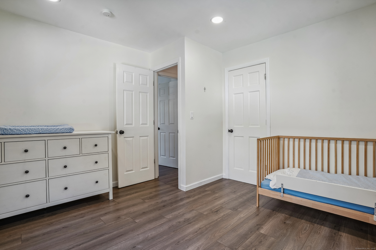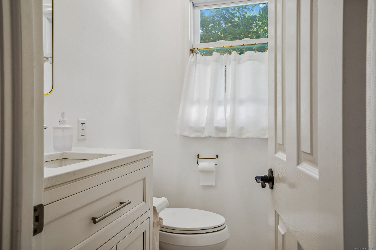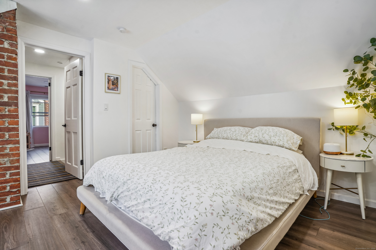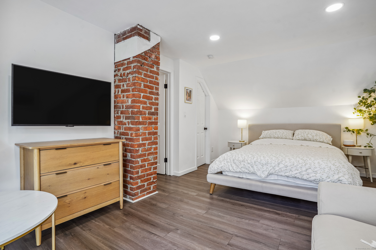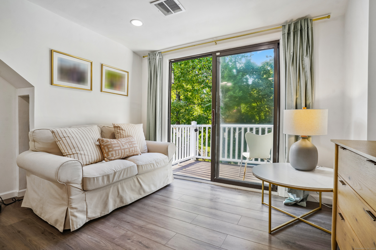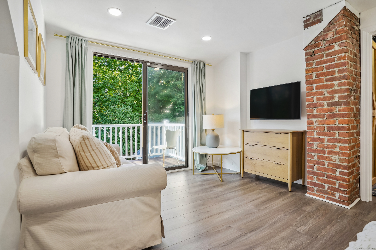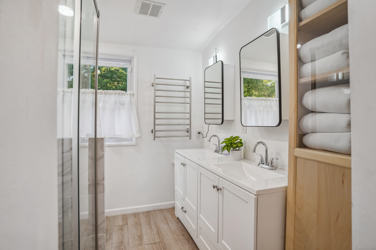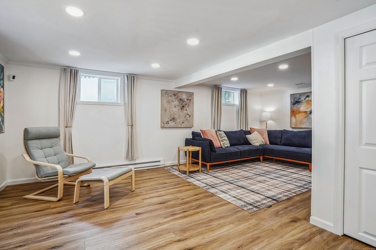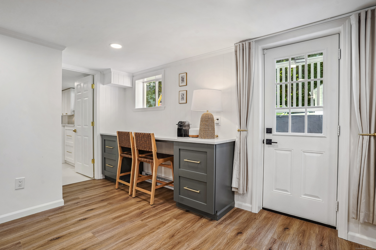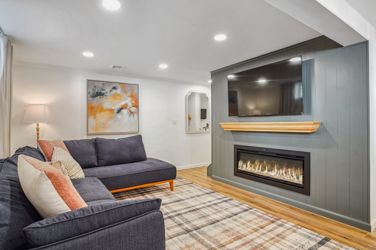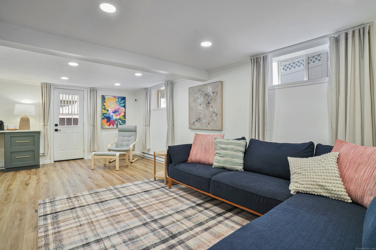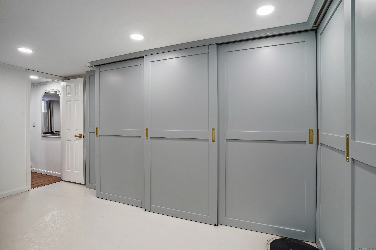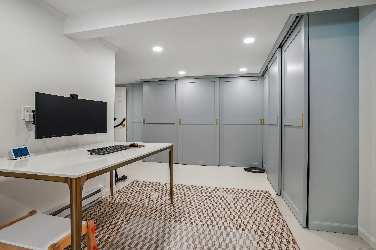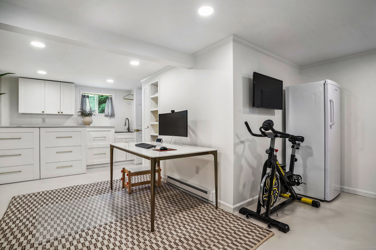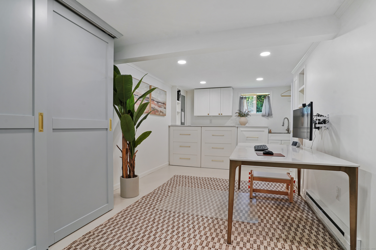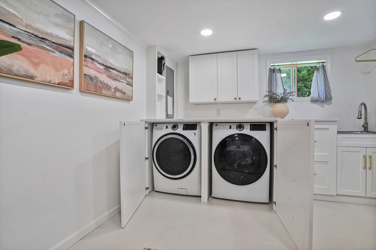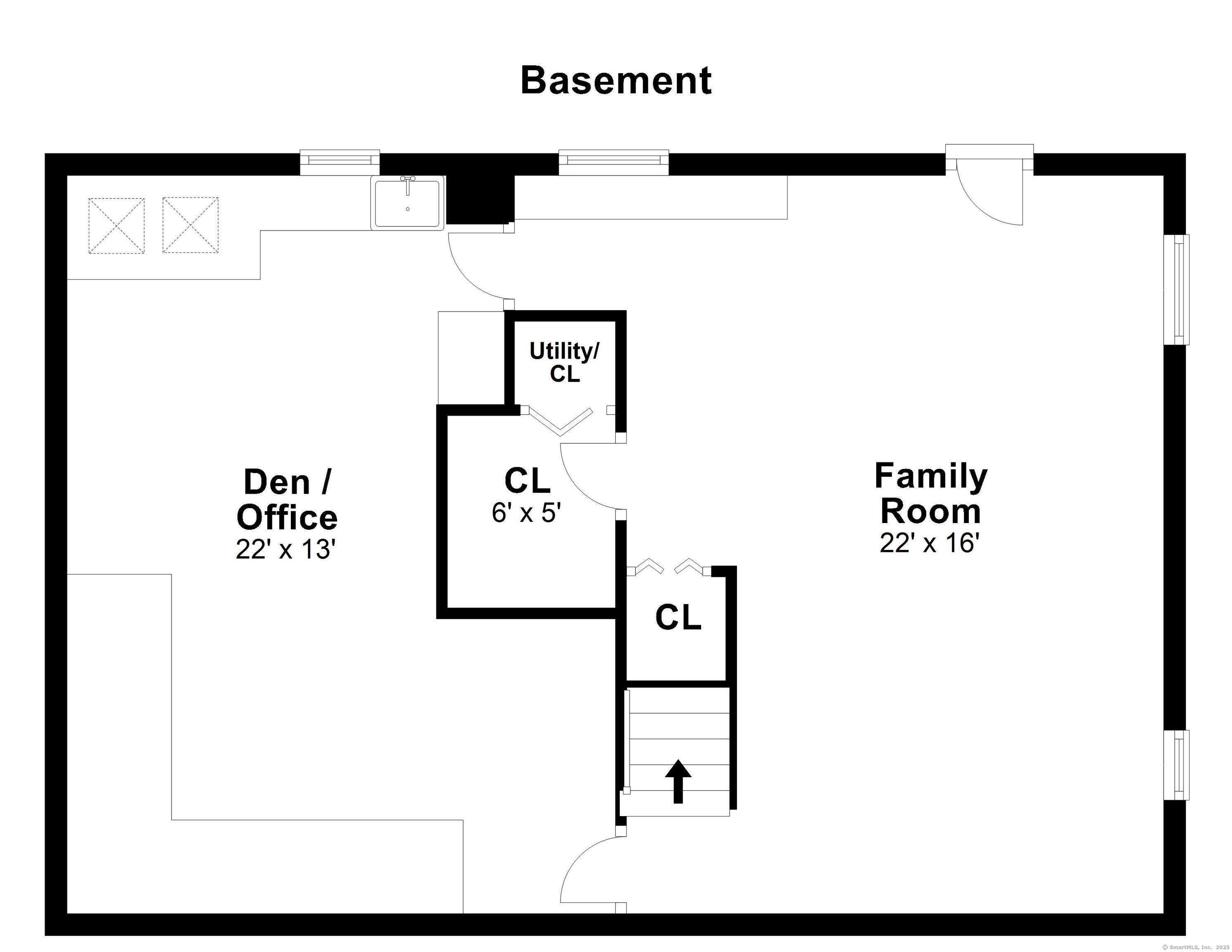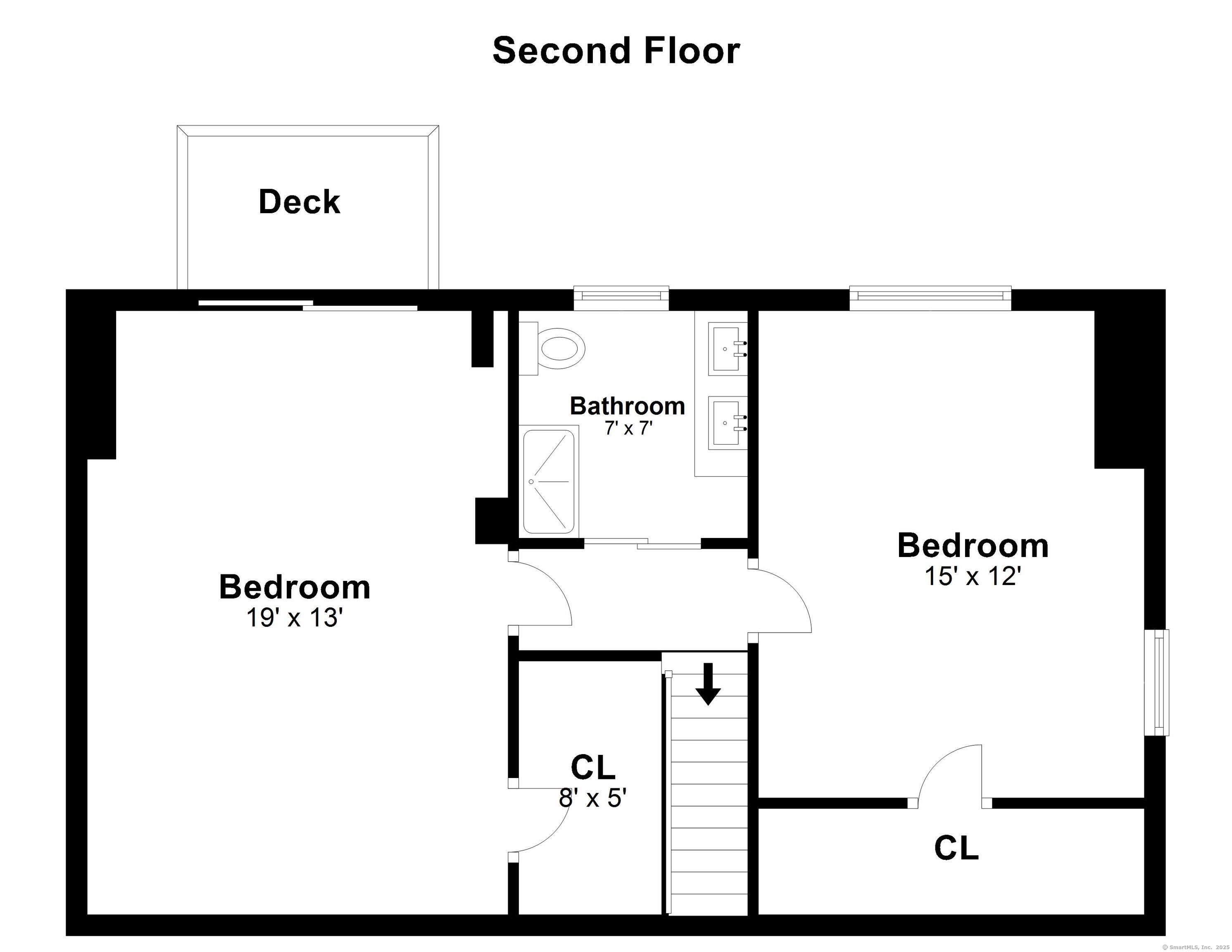More about this Property
If you are interested in more information or having a tour of this property with an experienced agent, please fill out this quick form and we will get back to you!
45 Coolidge Avenue, Stamford CT 06906
Current Price: $715,000
 3 beds
3 beds  2 baths
2 baths  2112 sq. ft
2112 sq. ft
Last Update: 6/20/2025
Property Type: Single Family For Sale
Nestled on a peaceful street in a desirable Glenbrook neighborhood, this pristine and thoughtfully renovated Cape-style home is ready to impress! The main floor boasts a stylish, modern kitchen complete with gleaming quartz countertops, high-end stainless steel appliances, and elegant French doors that seamlessly connect to a private deck and a spacious, level backyard - ideal for relaxing or hosting gatherings. Also on this floor are a bright and inviting living room, a sleek full bathroom, a spacious bedroom and a versatile den or dining room (which could easily serve as a fourth bedroom). Ascend the airy staircase to find another updated full bathroom and two generously sized bedrooms, one of which enjoys the luxury of its own balcony. The fully renovated lower level showcases exquisite craftsmanship and detail, offering a beautifully appointed family room with a quartz countertop bar and fireplace, a versatile office or exercise space, and a tucked-away laundry room outfitted with luxury features, custom-made cabinetry, an extra-large quartz countertop, and smart appliances.The property includes a new driveway and a large 2-car garage with attic space, providing ample storage and convenience. This beautifully updated home is perfectly situated near parks, beaches, shopping, dining, and is just minutes from the train station for an easy commute to New York City.
Hope St to Treat av to Coolidge
MLS #: 24100071
Style: Cape Cod
Color: White
Total Rooms:
Bedrooms: 3
Bathrooms: 2
Acres: 0.14
Year Built: 1951 (Public Records)
New Construction: No/Resale
Home Warranty Offered:
Property Tax: $8,342
Zoning: R6
Mil Rate:
Assessed Value: $357,090
Potential Short Sale:
Square Footage: Estimated HEATED Sq.Ft. above grade is 1344; below grade sq feet total is 768; total sq ft is 2112
| Appliances Incl.: | Oven/Range,Refrigerator,Freezer,Dishwasher,Washer,Electric Dryer |
| Laundry Location & Info: | Lower Level Lower lvl, full size washer, dryer &sink |
| Fireplaces: | 0 |
| Energy Features: | Thermopane Windows |
| Interior Features: | Security System |
| Energy Features: | Thermopane Windows |
| Basement Desc.: | Full,Heated,Sump Pump,Storage,Cooled,Interior Access,Full With Walk-Out |
| Exterior Siding: | Shingle,Wood |
| Exterior Features: | Balcony,Deck,Gutters,French Doors |
| Foundation: | Concrete |
| Roof: | Asphalt Shingle |
| Parking Spaces: | 2 |
| Garage/Parking Type: | Detached Garage |
| Swimming Pool: | 0 |
| Waterfront Feat.: | Not Applicable |
| Lot Description: | Level Lot |
| Nearby Amenities: | Golf Course,Health Club,Library,Medical Facilities,Park,Playground/Tot Lot,Public Transportation,Shopping/Mall |
| In Flood Zone: | 0 |
| Occupied: | Owner |
Hot Water System
Heat Type:
Fueled By: Heat Pump.
Cooling: Central Air
Fuel Tank Location:
Water Service: Public Water Connected
Sewage System: Public Sewer Connected
Elementary: Julia A. Stark
Intermediate:
Middle: Dolan
High School: Stamford
Current List Price: $715,000
Original List Price: $715,000
DOM: 17
Listing Date: 5/29/2025
Last Updated: 6/3/2025 4:05:03 AM
Expected Active Date: 6/3/2025
List Agent Name: Cecilia Nino
List Office Name: Coldwell Banker Realty
