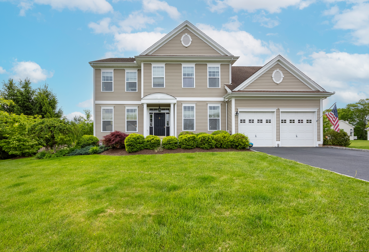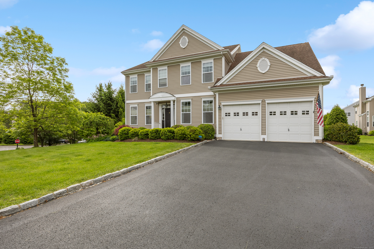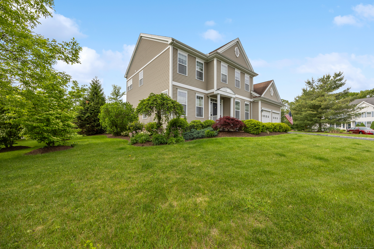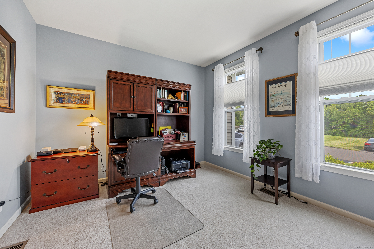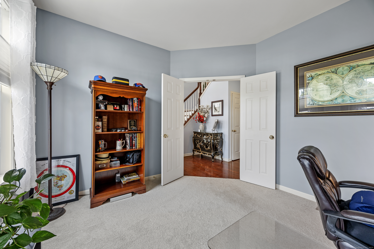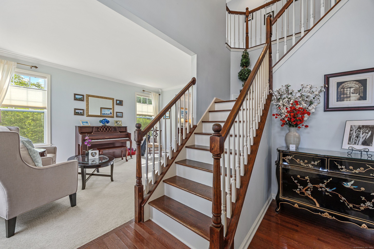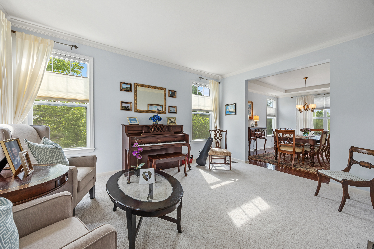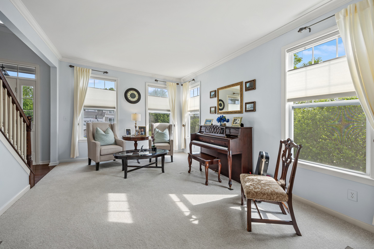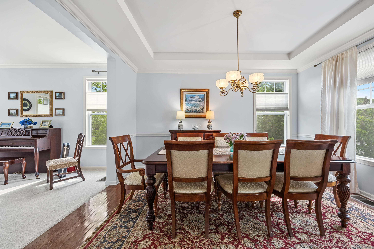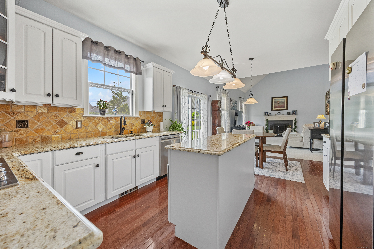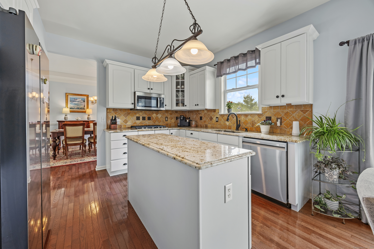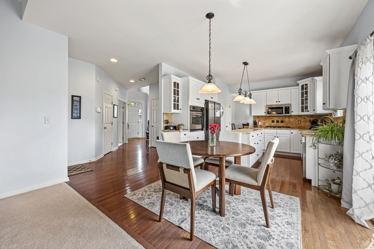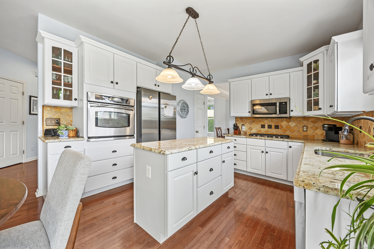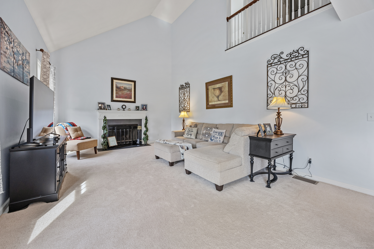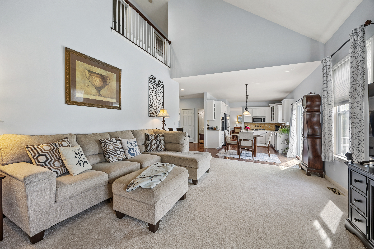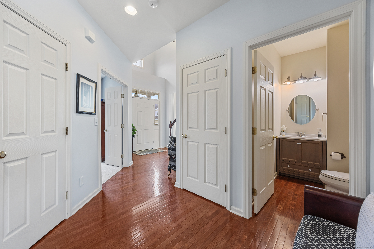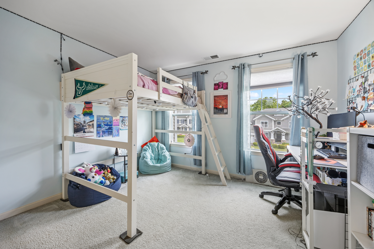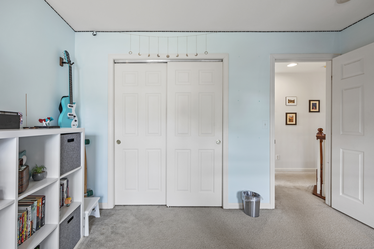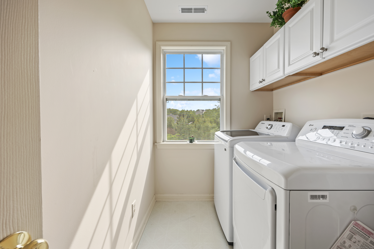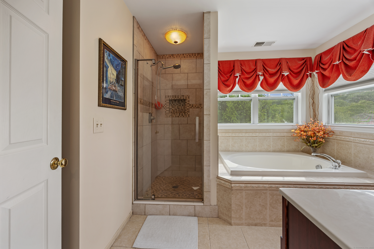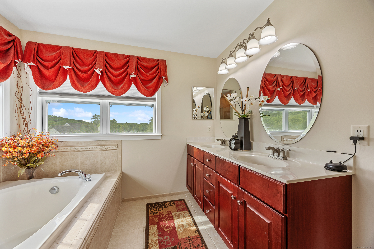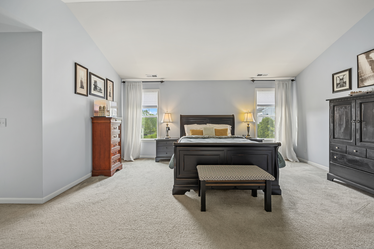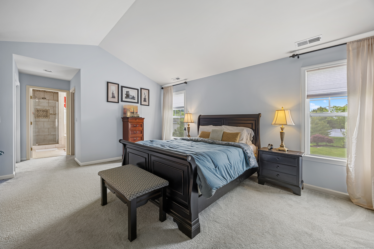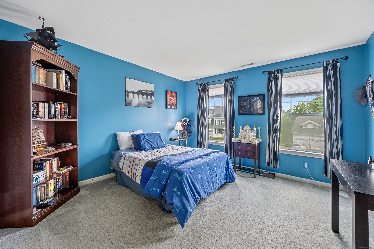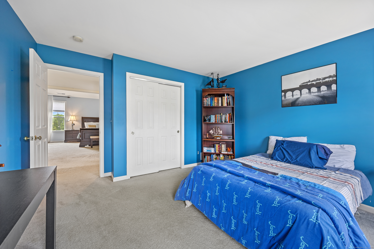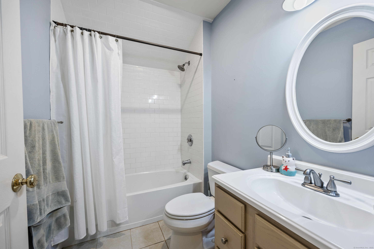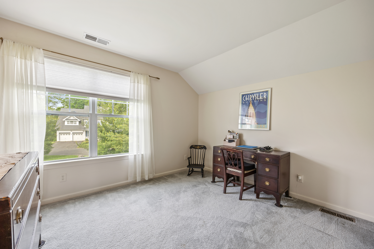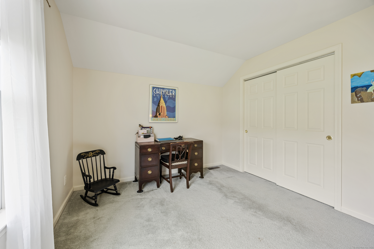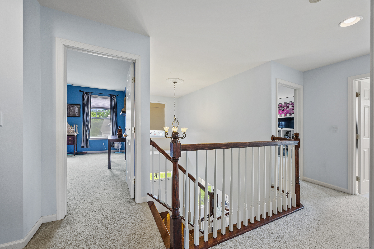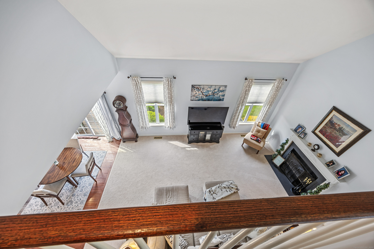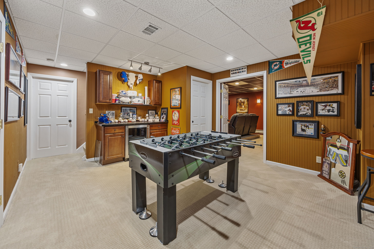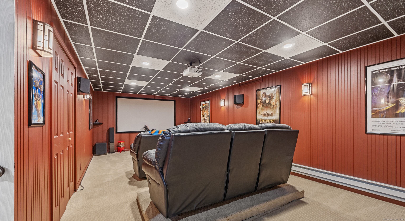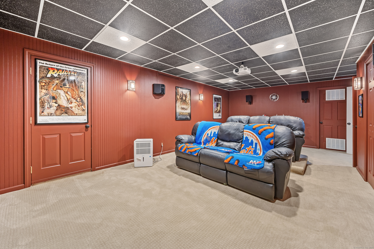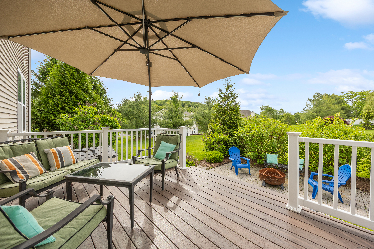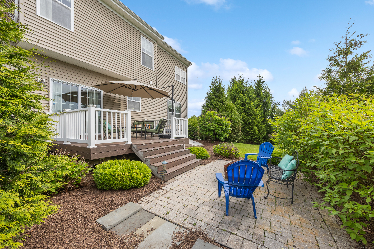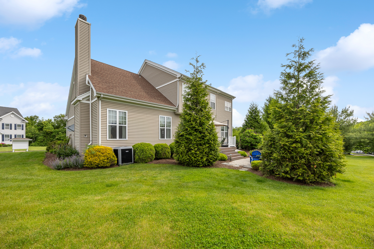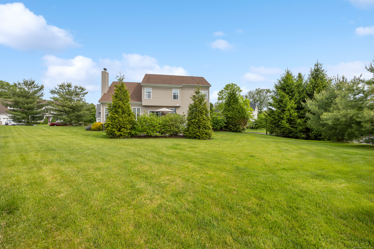More about this Property
If you are interested in more information or having a tour of this property with an experienced agent, please fill out this quick form and we will get back to you!
1 Independence Circle, Middlebury CT 06762
Current Price: $649,900
 4 beds
4 beds  3 baths
3 baths  3224 sq. ft
3224 sq. ft
Last Update: 6/16/2025
Property Type: Single Family For Sale
Welcome to this beautiful 4 bedroom, 2.5 bath colonial in the highly sought after complex at Brookside of Middlebury. As you enter, the main floor boasts a large office, bright living room and formal dining room perfect for entertaining with its great flow. Kitchen continues that flow with granite covered island and countertops, gas stovetop with overhead microwave, and gas wall oven along with counter depth stainless steel refrigerator and dishwasher. Enjoy cooking in the kitchen while guests gather round the fireplace in the great room with its expansive cathedral ceiling. Continue through the sliding glass doors to the Trex deck and outdoor private patio surrounded by extensive landscaping and sweeping lawn. Upstairs you will enter the double doors to the primary ensuite with tiled shower and whirlpool tub. Overlook to great room and 3 more bedrooms, as well as a laundry room complete the 2nd fl. The 671 sq ft of finished permitted basement completes this home with a theater including a 100 screen with speakers and a separate area for just hanging out playing Foosball or video games. A great home to live your dream life with top-rated schools, lovely parks and recreational areas in a small town atmosphere. Agent is related to owner.
Please make EMD check payable to sellers attorney, Trustee and note the property address on memo line. PLEASE HAND DELIVER EMD CHECK WITHIN 24 HRS. OF SIGNED CONTRACT TO: Regency Real Estate, LLC 424 Main St, Watertown CT 06795.
GPS friendly
MLS #: 24100063
Style: Colonial
Color:
Total Rooms:
Bedrooms: 4
Bathrooms: 3
Acres: 0
Year Built: 2005 (Public Records)
New Construction: No/Resale
Home Warranty Offered:
Property Tax: $10,631
Zoning: PRD
Mil Rate:
Assessed Value: $326,100
Potential Short Sale:
Square Footage: Estimated HEATED Sq.Ft. above grade is 2553; below grade sq feet total is 671; total sq ft is 3224
| Appliances Incl.: | Gas Cooktop,Wall Oven,Microwave,Refrigerator,Dishwasher,Washer,Dryer |
| Fireplaces: | 1 |
| Basement Desc.: | Full,Fully Finished |
| Exterior Siding: | Vinyl Siding |
| Foundation: | Concrete |
| Roof: | Asphalt Shingle |
| Parking Spaces: | 2 |
| Garage/Parking Type: | Attached Garage |
| Swimming Pool: | 0 |
| Waterfront Feat.: | Not Applicable |
| Lot Description: | Level Lot |
| Occupied: | Owner |
HOA Fee Amount 195
HOA Fee Frequency: Monthly
Association Amenities: .
Association Fee Includes:
Hot Water System
Heat Type:
Fueled By: Hot Air.
Cooling: Central Air
Fuel Tank Location:
Water Service: Public Water Connected
Sewage System: Public Sewer Connected
Elementary: Long Meadow
Intermediate:
Middle:
High School: Pomperaug
Current List Price: $649,900
Original List Price: $649,900
DOM: 17
Listing Date: 5/30/2025
Last Updated: 5/30/2025 5:41:18 PM
List Agent Name: Carol DAmato
List Office Name: Regency Real Estate, LLC
