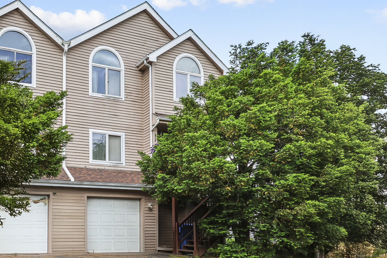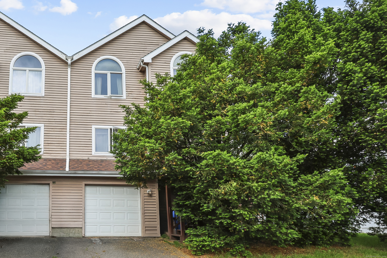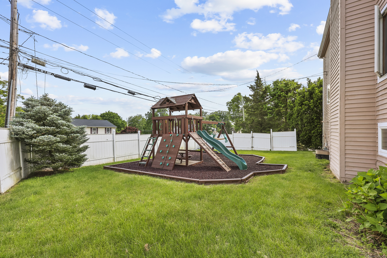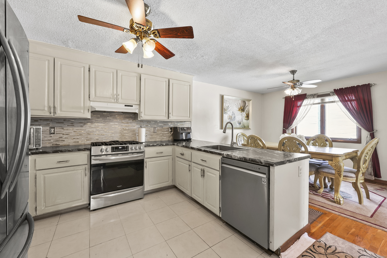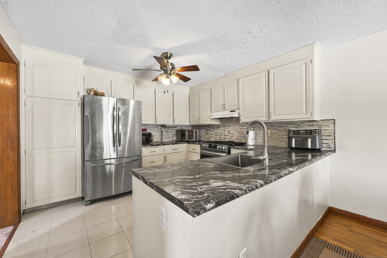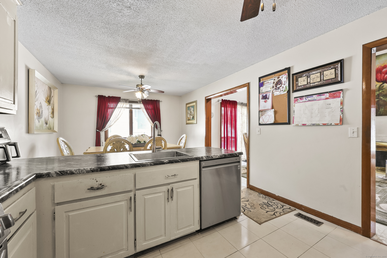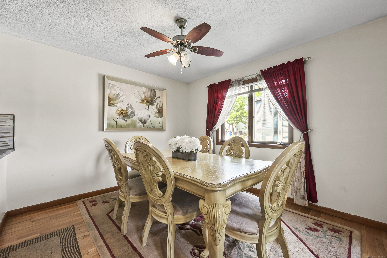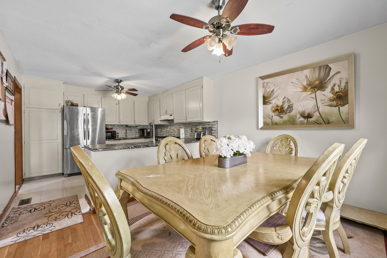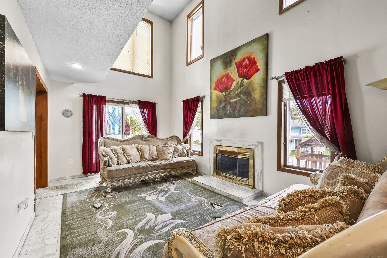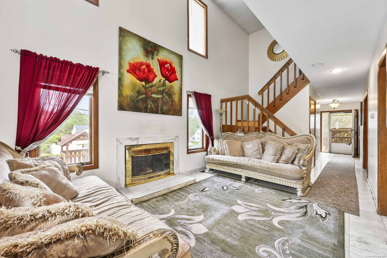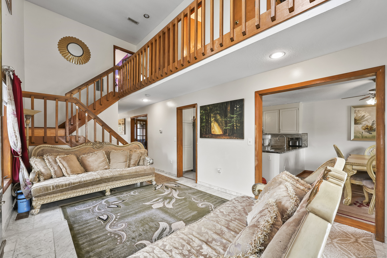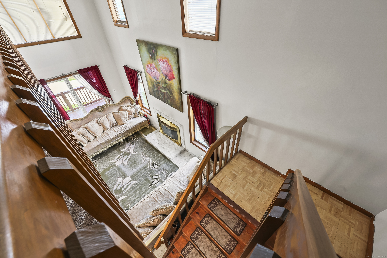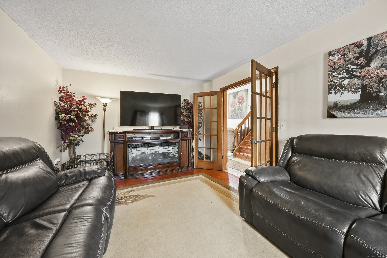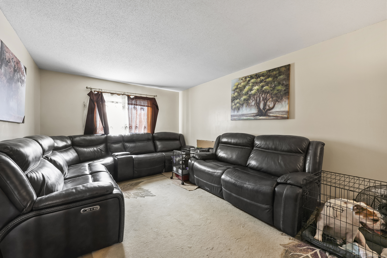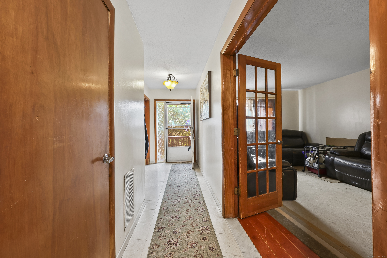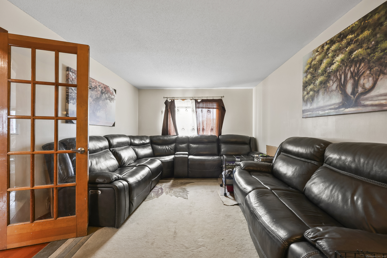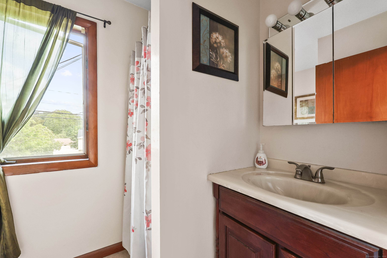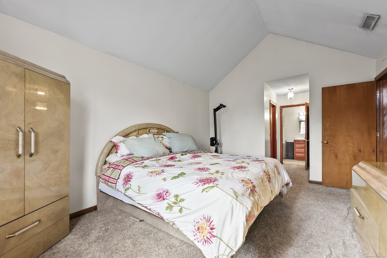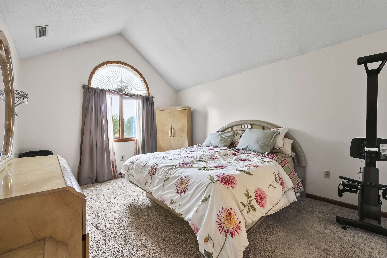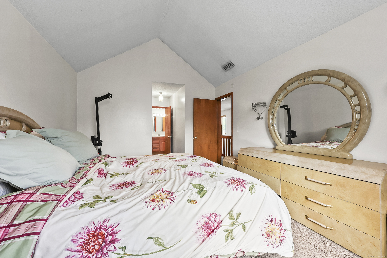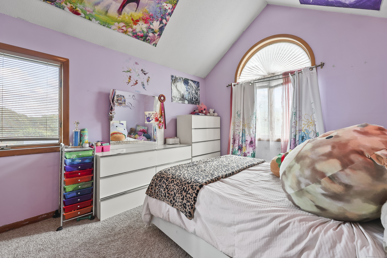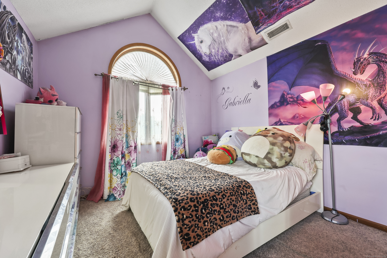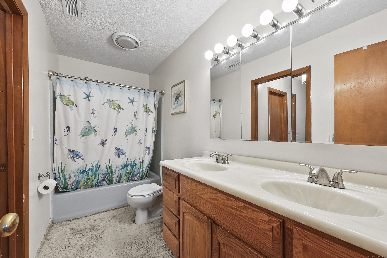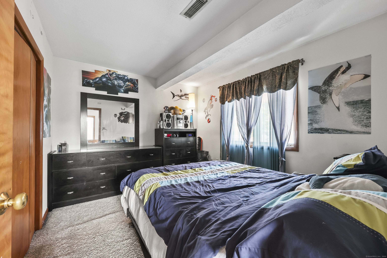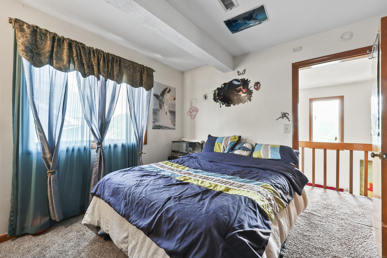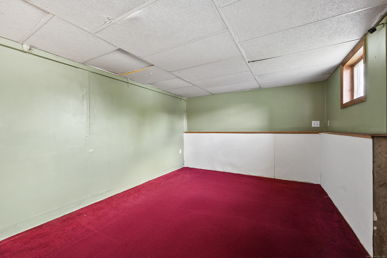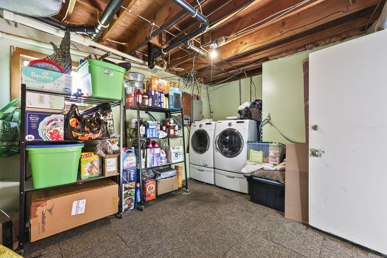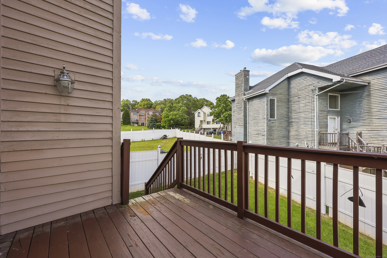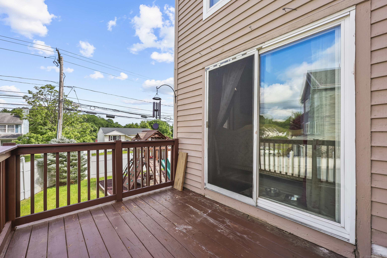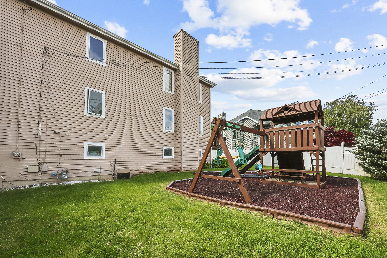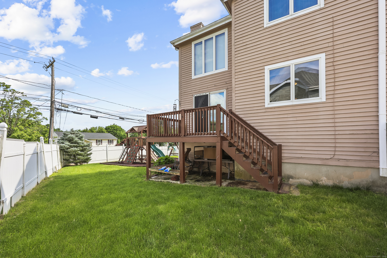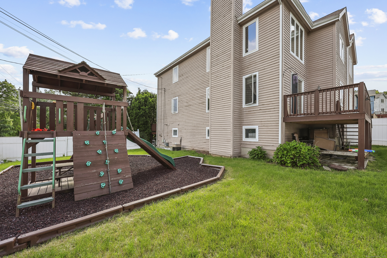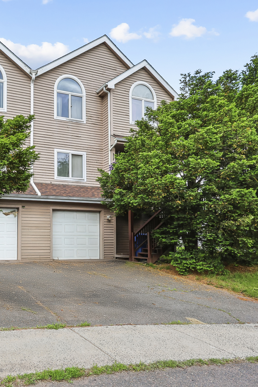More about this Property
If you are interested in more information or having a tour of this property with an experienced agent, please fill out this quick form and we will get back to you!
3 Jeffrey Alan Drive, Manchester CT 06042
Current Price: $229,900
 3 beds
3 beds  2 baths
2 baths  1783 sq. ft
1783 sq. ft
Last Update: 6/16/2025
Property Type: Single Family For Sale
Spacious 1800+ Sq Ft Half Duplex - No HOA fees ~ This Townhome style duplex offers ENDLESS possibilities with its open floor plan, cathedral ceilings, and updated kitchen. The home features 3 to 4 bedrooms and 2 full bathrooms, C/Air, Gas, along with a cozy working fireplace perfect for relaxing evenings. The versatile bonus room that can serve as a home office, playroom, or even a 4th bedroom. Youll love the EXTRA LARGE garage that fits two cars with room to spare, and the ample storage available in the basement laundry area-with hookups also available on the upper level for added convenience. Additional features include: Generator hookup in the basement, Top-of-the-line play scape for kids. Fence in need of some repair, but yard is fenced - in the Spacious backyard perfect for entertaining or relaxing. Move-in ready, with a little TLC making it truly shine. No HOA fees, no rules, no restrictions-just freedom and affordability! Enjoy all the benefits of a single-family home at a fraction of the price. This is TRULY the Be$t deal in town-dont miss your chance to make this diamond-in-the-rough your forever home. Make Your Offer Today!
Call me today for a Private tour !
Tolland Turnpike onto Jeffrey Alan drive
MLS #: 24100058
Style: Half Duplex
Color: Tan
Total Rooms:
Bedrooms: 3
Bathrooms: 2
Acres: 0.2
Year Built: 1990 (Public Records)
New Construction: No/Resale
Home Warranty Offered:
Property Tax: $5,388
Zoning: RB
Mil Rate:
Assessed Value: $139,300
Potential Short Sale:
Square Footage: Estimated HEATED Sq.Ft. above grade is 1783; below grade sq feet total is ; total sq ft is 1783
| Appliances Incl.: | Cook Top,Oven/Range,Refrigerator,Washer,Gas Dryer |
| Laundry Location & Info: | Lower Level In basement |
| Fireplaces: | 1 |
| Interior Features: | Auto Garage Door Opener,Cable - Available,Open Floor Plan |
| Basement Desc.: | Partial,Storage,Garage Access,Liveable Space,Concrete Floor,Partial With Walk-Out |
| Exterior Siding: | Wood |
| Exterior Features: | Porch |
| Foundation: | Concrete |
| Roof: | Asphalt Shingle |
| Parking Spaces: | 2 |
| Driveway Type: | Paved |
| Garage/Parking Type: | Attached Garage,Under House Garage,Driveway |
| Swimming Pool: | 0 |
| Waterfront Feat.: | Not Applicable |
| Lot Description: | Corner Lot,Level Lot,Sloping Lot |
| Nearby Amenities: | Health Club,Medical Facilities,Park,Shopping/Mall |
| Occupied: | Owner |
Hot Water System
Heat Type:
Fueled By: Hot Air.
Cooling: Central Air
Fuel Tank Location:
Water Service: Public Water Connected
Sewage System: Public Sewer Connected
Elementary: Waddell
Intermediate: Per Board of Ed
Middle: Illing
High School: Manchester
Current List Price: $229,900
Original List Price: $229,900
DOM: 9
Listing Date: 6/5/2025
Last Updated: 6/11/2025 8:52:46 PM
Expected Active Date: 6/7/2025
List Agent Name: Susan Hermanson
List Office Name: William Raveis Real Estate
