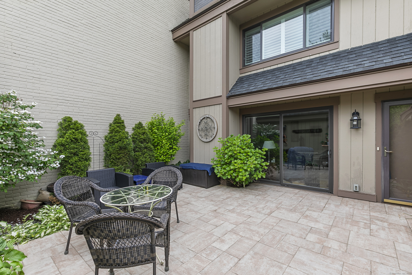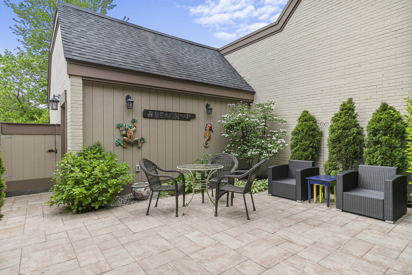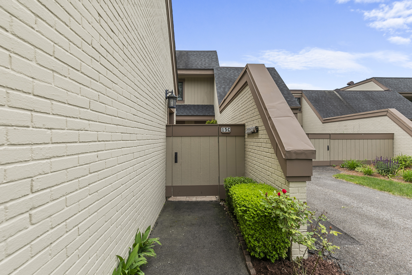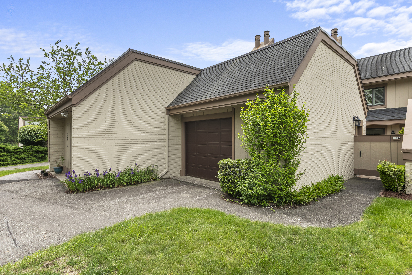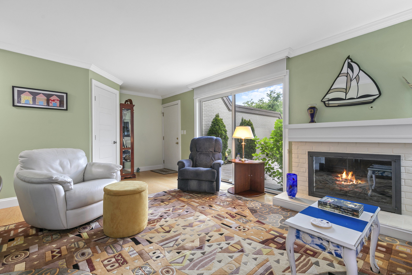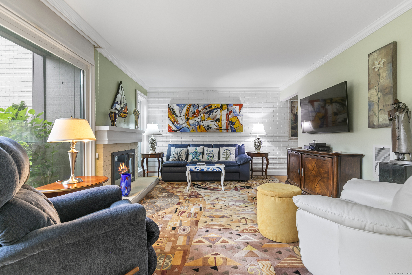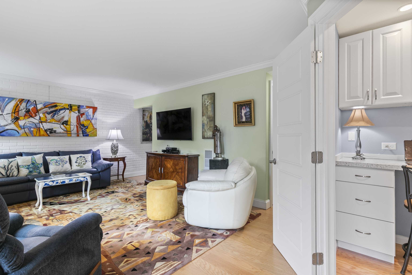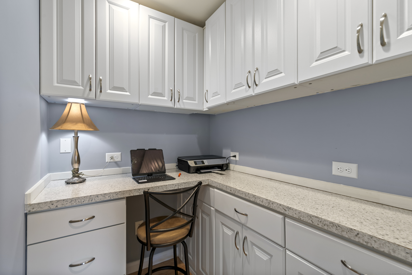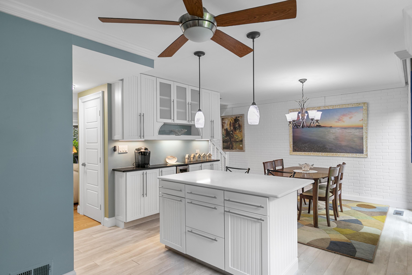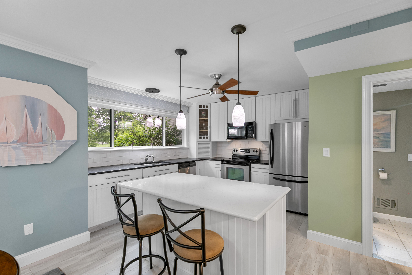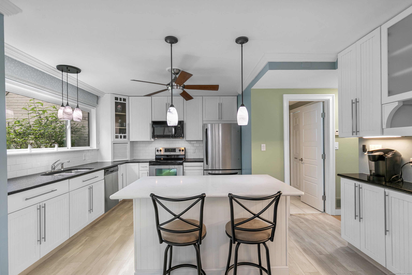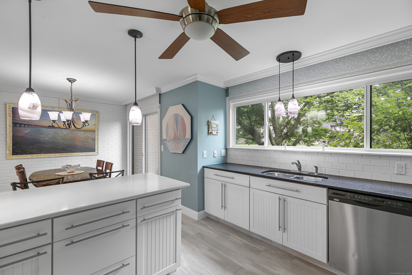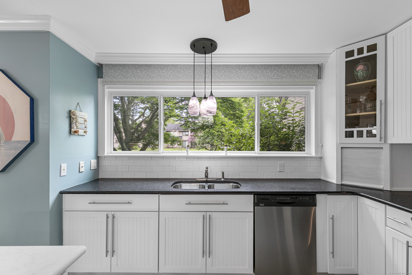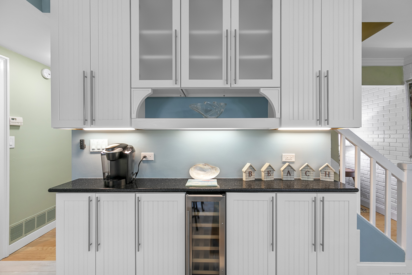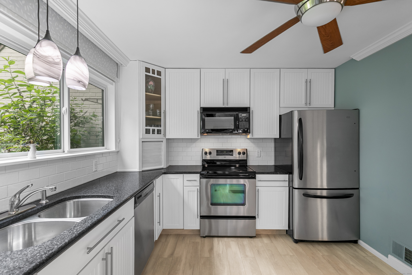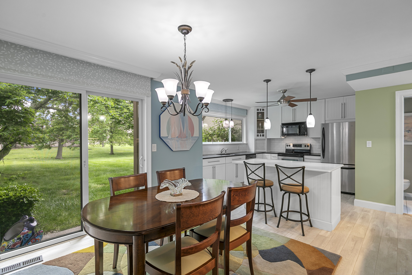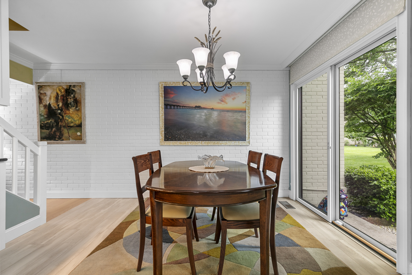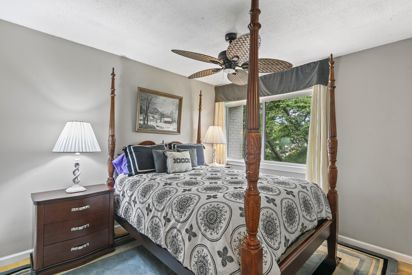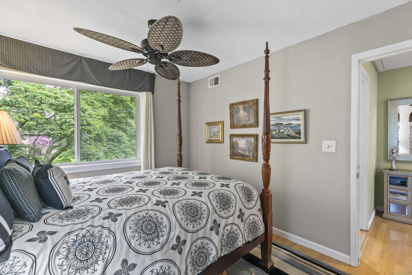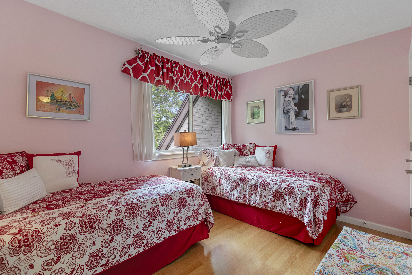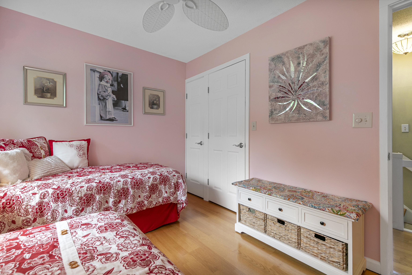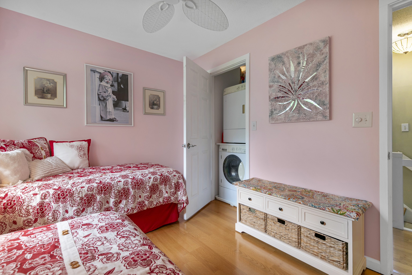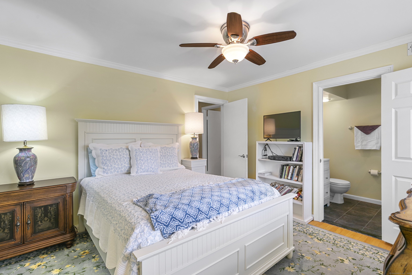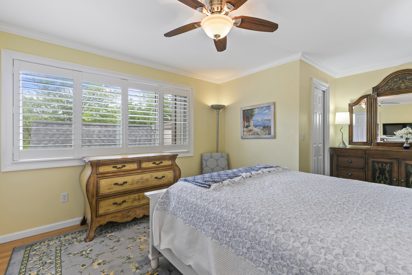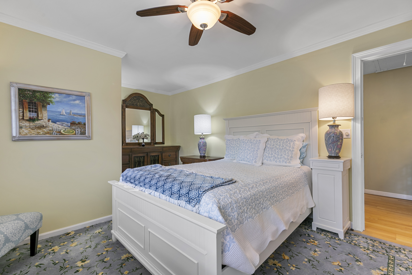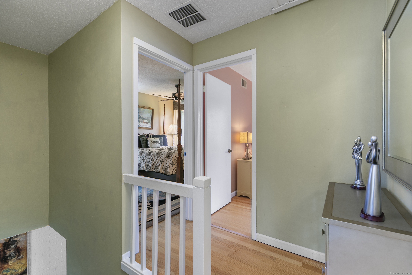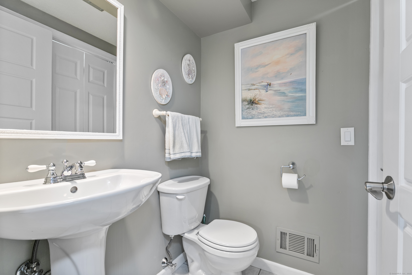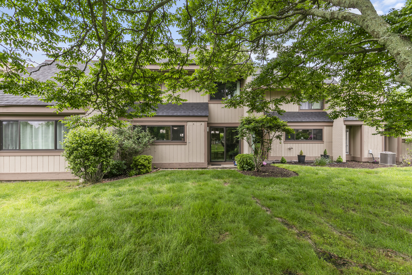More about this Property
If you are interested in more information or having a tour of this property with an experienced agent, please fill out this quick form and we will get back to you!
85 Viscount Drive, Milford CT 06460
Current Price: $515,000
 3 beds
3 beds  3 baths
3 baths  1340 sq. ft
1340 sq. ft
Last Update: 6/18/2025
Property Type: Condo/Co-Op For Sale
Resort Like Living is what you will get with this recently renovated, move-in ready 3 Bedroom 2.5 Bath Heritage Sound Townhouse with direct access to walking trails that leads to Milfords gorgeous, sandy Walnut Beach and Boardwalk. A pretty private courtyard/seasonal living space is an impressive welcome for guests. The spacious sunny floor plan is ideal for entertaining and features a Living Room with gas fireplace and sliders to the courtyard, a casual Dining Room also has sliders, a nicely renovated Kitchen is accented with white cabinets and has stainless appliances and a breakfast bar. A Powder Room completes the first floor. Three nicely sized bedrooms on the upper level include a Master with an ensuite full bathroom. Many newer and updated features include new windows and sliders. 1 car garage. This beautiful self contained complex has an in-ground pool and is a very short walk to the beach and neighborhood restaurants and coffee house. A short ride to Metro North/New York City train. A must see! Its not just a condo, its a lifestyle. Subject to Probate. Owner is a Real Estate Agent
Viscount Drive to Heritage Sound. Take Right Follow Sign to Building 15 in Rear Unit C
MLS #: 24100053
Style: Townhouse
Color: Taupe
Total Rooms:
Bedrooms: 3
Bathrooms: 3
Acres: 0
Year Built: 1974 (Public Records)
New Construction: No/Resale
Home Warranty Offered:
Property Tax: $6,357
Zoning: WDD
Mil Rate:
Assessed Value: $218,170
Potential Short Sale:
Square Footage: Estimated HEATED Sq.Ft. above grade is 1340; below grade sq feet total is ; total sq ft is 1340
| Appliances Incl.: | Oven/Range,Microwave,Refrigerator,Dishwasher,Disposal,Washer,Dryer,Wine Chiller |
| Laundry Location & Info: | Upper Level |
| Fireplaces: | 1 |
| Interior Features: | Auto Garage Door Opener,Cable - Available |
| Basement Desc.: | None |
| Exterior Siding: | Shingle,Wood |
| Exterior Features: | Terrace,Patio |
| Parking Spaces: | 1 |
| Garage/Parking Type: | Detached Garage,Paved,Driveway |
| Swimming Pool: | 1 |
| Waterfront Feat.: | Walk to Water |
| Lot Description: | Level Lot |
| In Flood Zone: | 1 |
| Occupied: | Owner |
HOA Fee Amount 674
HOA Fee Frequency: Monthly
Association Amenities: Pool,Tennis Courts.
Association Fee Includes:
Hot Water System
Heat Type:
Fueled By: Hot Air.
Cooling: Central Air
Fuel Tank Location:
Water Service: Public Water Connected
Sewage System: Public Sewer Connected
Elementary: Pumpkin Delight
Intermediate:
Middle: West Shore
High School: Jonathan Law
Current List Price: $515,000
Original List Price: $515,000
DOM: 16
Listing Date: 6/2/2025
Last Updated: 6/11/2025 7:19:12 PM
List Agent Name: Stephanie Ellison
List Office Name: Ellison Homes Real Estate
