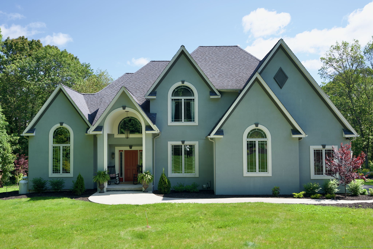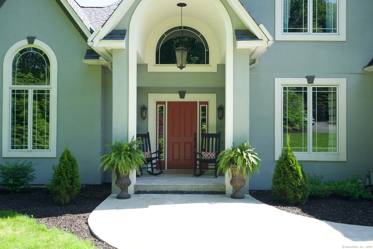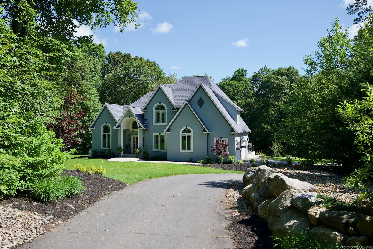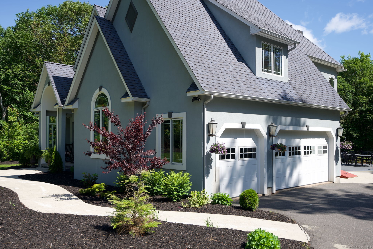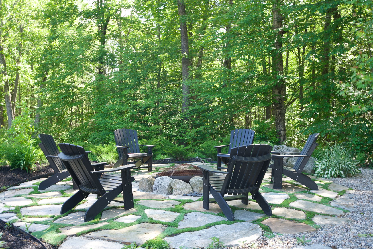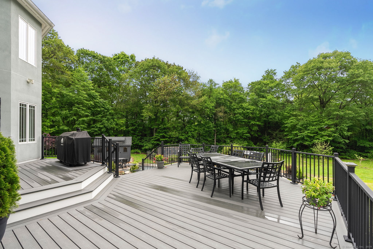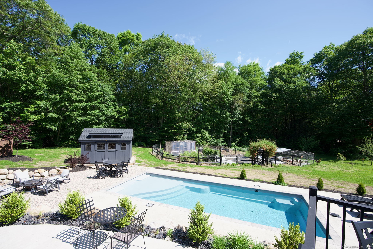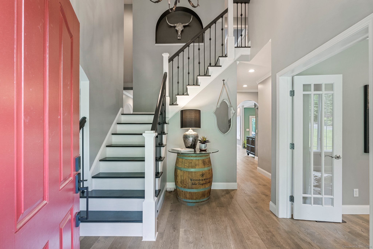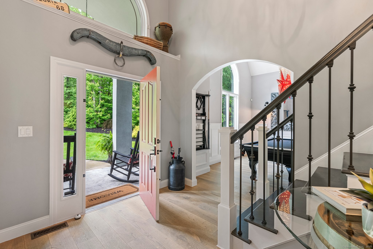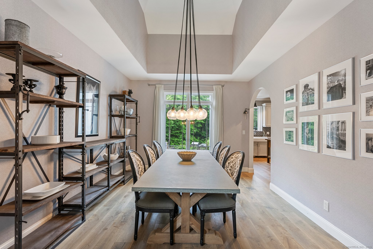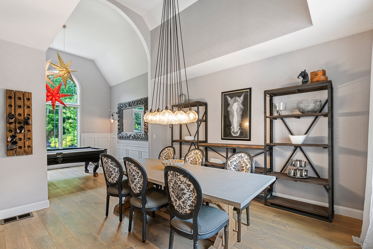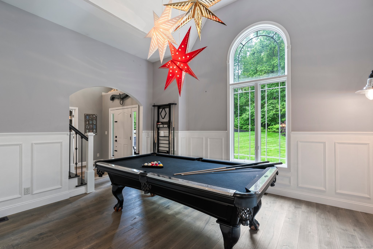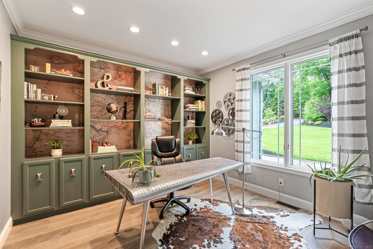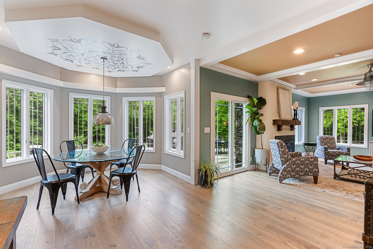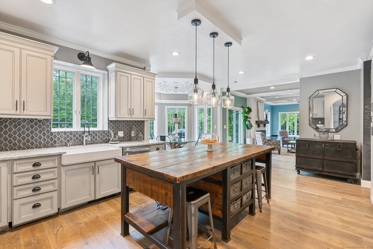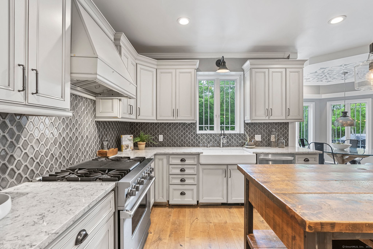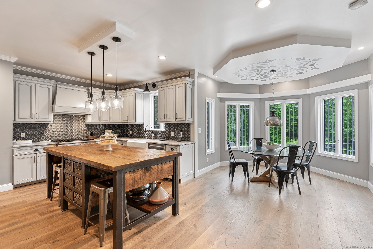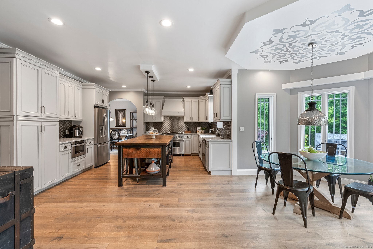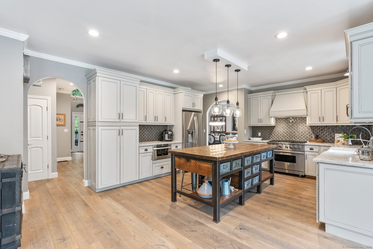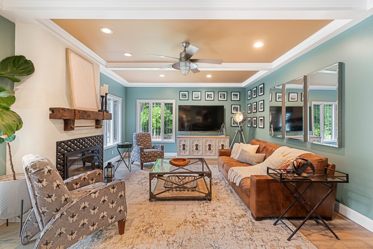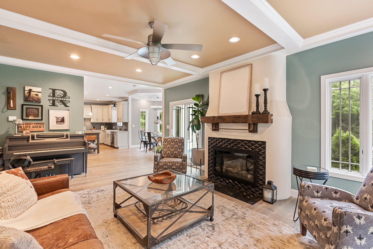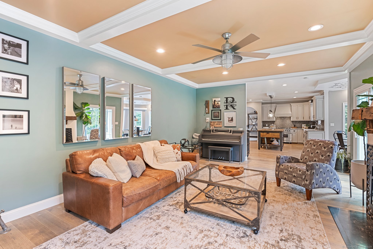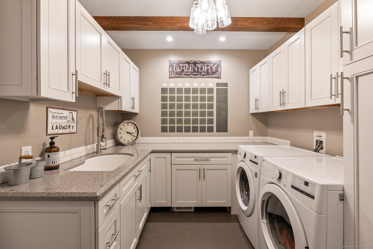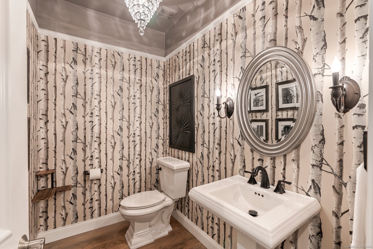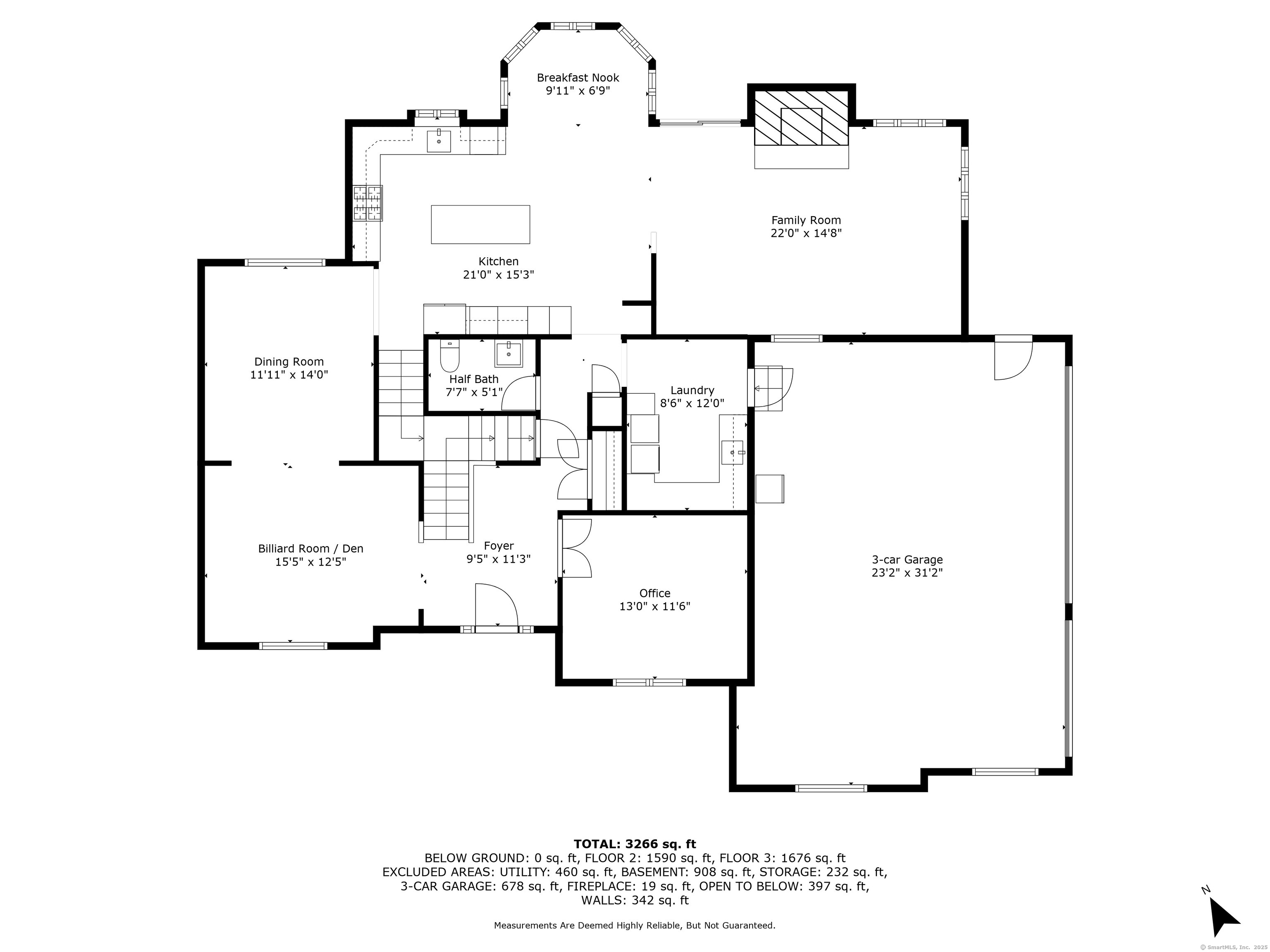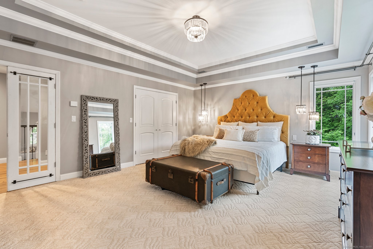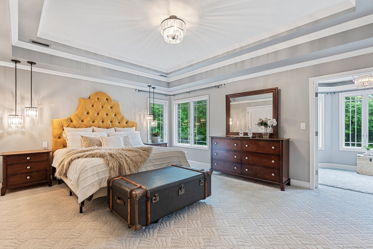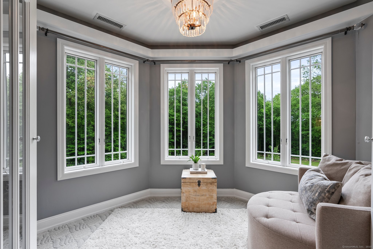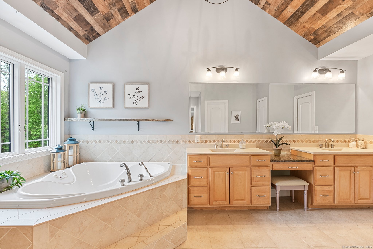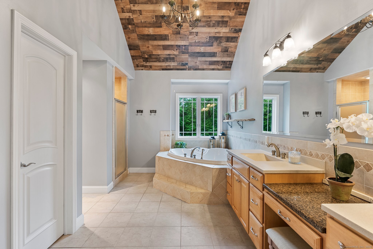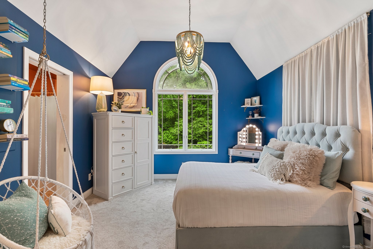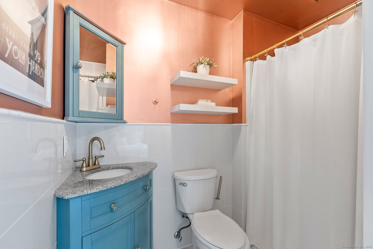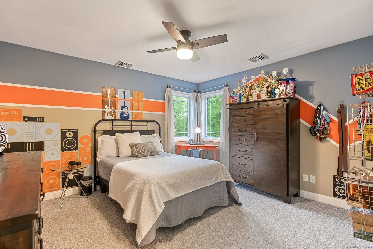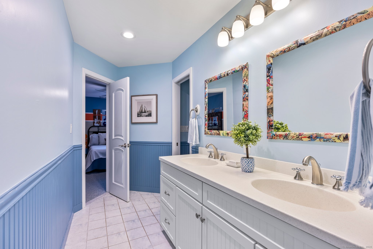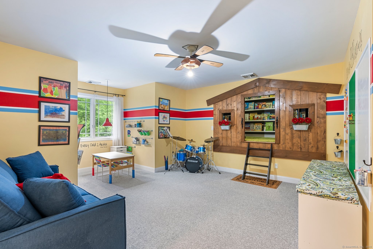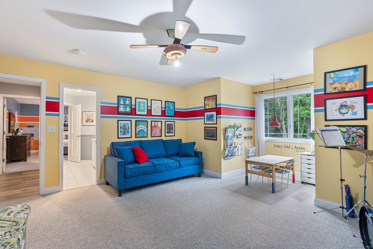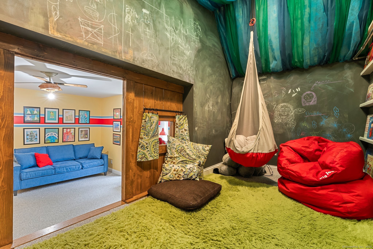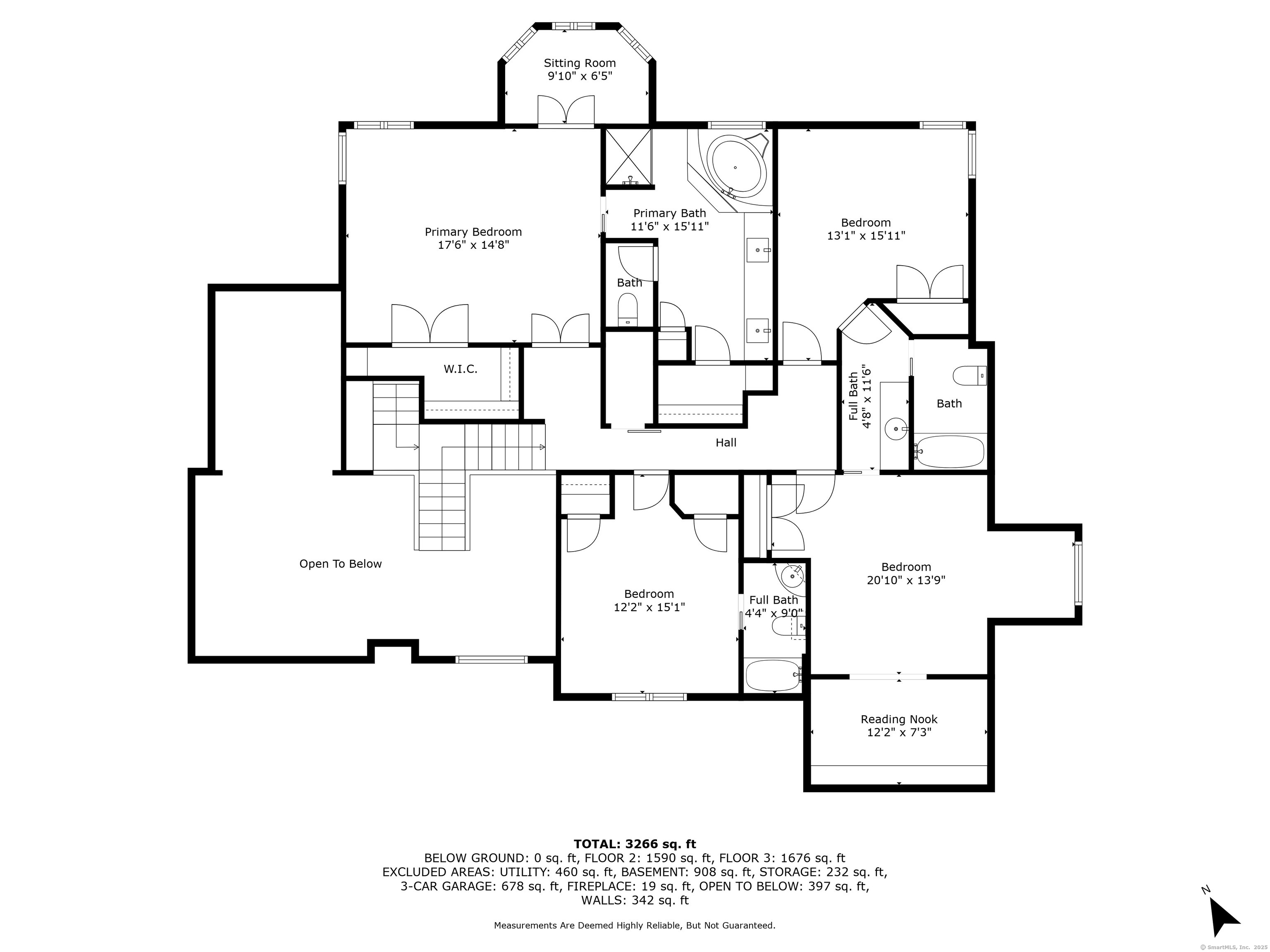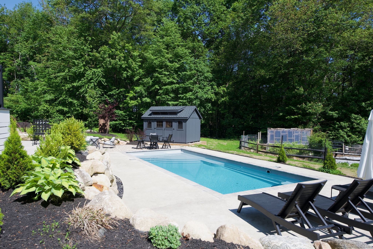More about this Property
If you are interested in more information or having a tour of this property with an experienced agent, please fill out this quick form and we will get back to you!
86 Charolais Way, Burlington CT 06013
Current Price: $850,000
 4 beds
4 beds  4 baths
4 baths  3387 sq. ft
3387 sq. ft
Last Update: 6/17/2025
Property Type: Single Family For Sale
Welcome to this unique, one-of-a-kind, FUN-tastic custom built Colonial tucked away on 3+ private acres in the breathtaking sought after Johnnycake Mountain Farm neighborhood. Beautiful portico arched entranceway invites you inside to this pristine 4 bedroom, 3 1/2 bath home w/ amazing updates throughout. Gorgeous new French country kitchen w/ quartz countertops, Viking gas range and huge European style reclaimed wooden island flows effortlessly into sunny breakfast nook and casual and comfortable family room. Soaring cathedral ceilings, interesting architectural details and a light, bright open floor plan make this the perfect home for entertaining. You will fall in love with your private backyard oasis with its sparkling new salt water heated pool, beautiful expansive patio, massive new Trex deck and fun treehouse in the woods. Backyard is private, level with lovely gardens and professional landscape. This is a sunlit, happy home not to be missed. Updates galore in this Restoration Hardware inspired residence including new HVAC 2018, new fiberglass pool w lighting/stonescape, engineered hardwood floors, renovated kitchen, primary bath and en-suite bathroom, hardscaping with stone wall flanking driveway, stone fire pit and professional landscaping.You can ride bikes or walk the dog up Charolais Way to open meadows, Burlington town park soccer fields & trails, just 1/2 mile to schools in this ultra-convenient location. Natures Tranquility ~ your dream home awaits!
Route 4 (Spielman Highway) to Charolais Way
MLS #: 24100024
Style: Colonial
Color:
Total Rooms:
Bedrooms: 4
Bathrooms: 4
Acres: 3.17
Year Built: 2003 (Public Records)
New Construction: No/Resale
Home Warranty Offered:
Property Tax: $11,873
Zoning: R44
Mil Rate:
Assessed Value: $458,430
Potential Short Sale:
Square Footage: Estimated HEATED Sq.Ft. above grade is 3387; below grade sq feet total is 0; total sq ft is 3387
| Appliances Incl.: | Oven/Range,Microwave,Range Hood,Refrigerator,Dishwasher,Washer,Dryer |
| Laundry Location & Info: | Main Level 8 x 12 laundry room off garage |
| Fireplaces: | 1 |
| Energy Features: | Generator Ready,Ridge Vents,Thermopane Windows |
| Interior Features: | Auto Garage Door Opener,Cable - Available,Open Floor Plan |
| Energy Features: | Generator Ready,Ridge Vents,Thermopane Windows |
| Home Automation: | Thermostat(s) |
| Basement Desc.: | Full,Full With Hatchway |
| Exterior Siding: | Stucco |
| Exterior Features: | Porch |
| Foundation: | Concrete |
| Roof: | Asphalt Shingle |
| Parking Spaces: | 3 |
| Driveway Type: | Paved |
| Garage/Parking Type: | Attached Garage,Driveway |
| Swimming Pool: | 1 |
| Waterfront Feat.: | Not Applicable |
| Lot Description: | Secluded,Interior Lot,In Subdivision,Lightly Wooded,Level Lot |
| Nearby Amenities: | Golf Course,Health Club,Library,Medical Facilities,Playground/Tot Lot,Public Rec Facilities,Shopping/Mall,Tennis Courts |
| In Flood Zone: | 0 |
| Occupied: | Owner |
Hot Water System
Heat Type:
Fueled By: Hot Air.
Cooling: Central Air
Fuel Tank Location: Above Ground
Water Service: Private Well
Sewage System: Septic
Elementary: Harwinton Consolidated
Intermediate:
Middle: Har-Bur
High School: Lewis Mills
Current List Price: $850,000
Original List Price: $850,000
DOM: 11
Listing Date: 6/2/2025
Last Updated: 6/6/2025 4:05:03 AM
Expected Active Date: 6/6/2025
List Agent Name: Catherine McCahill
List Office Name: William Pitt Sothebys Intl
