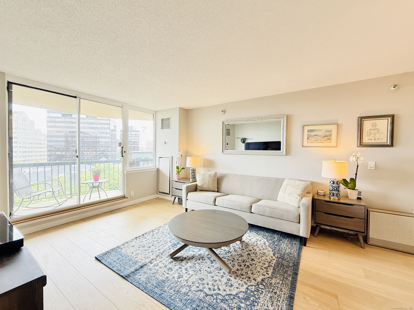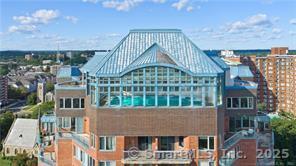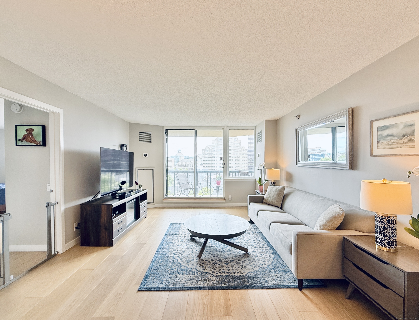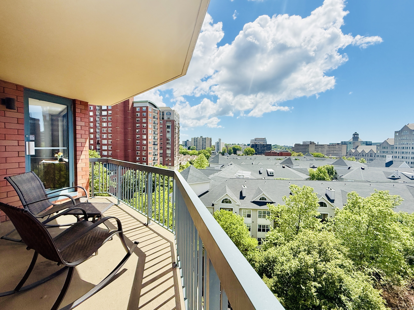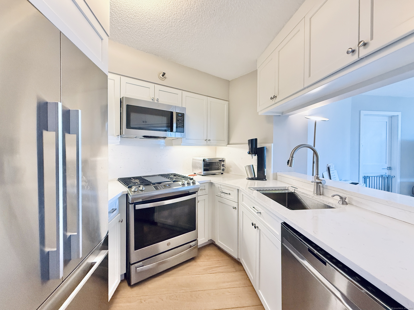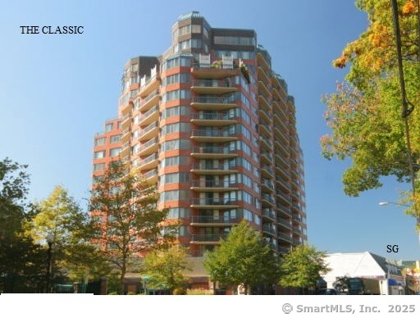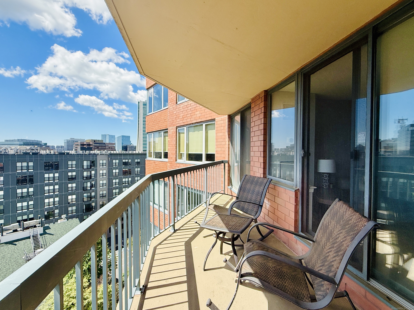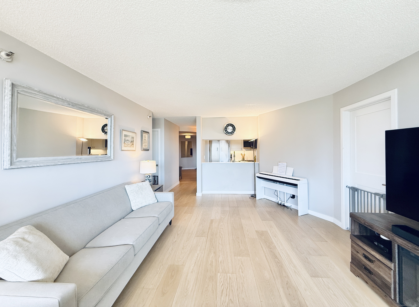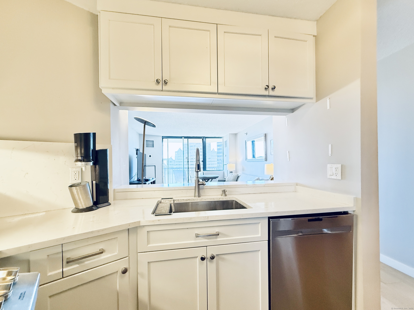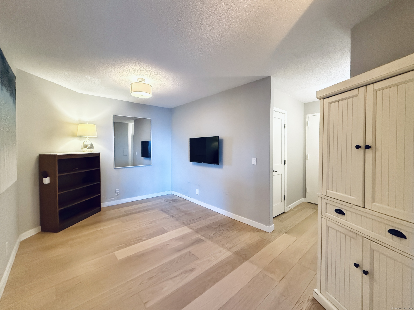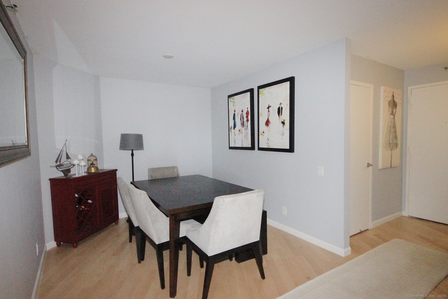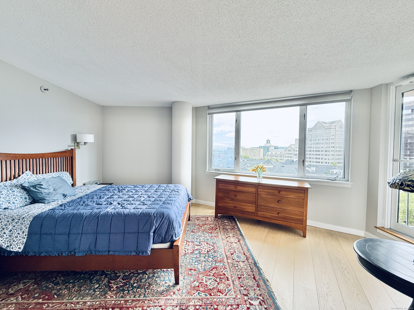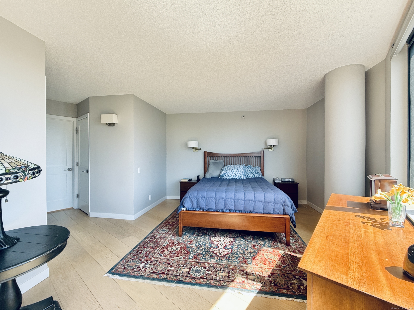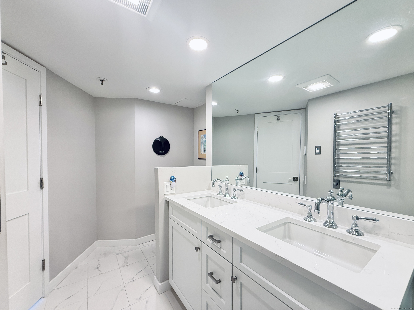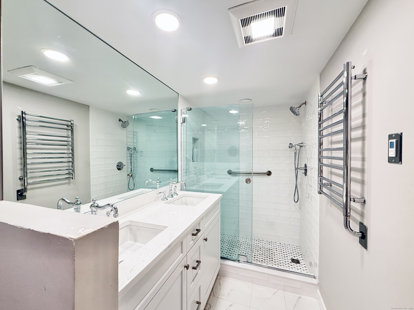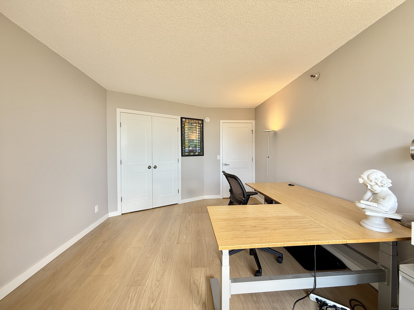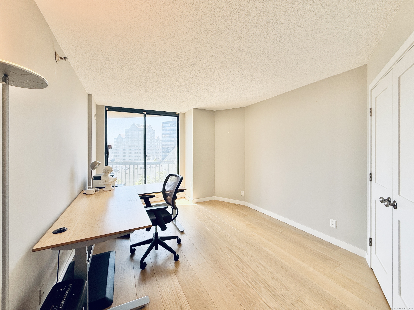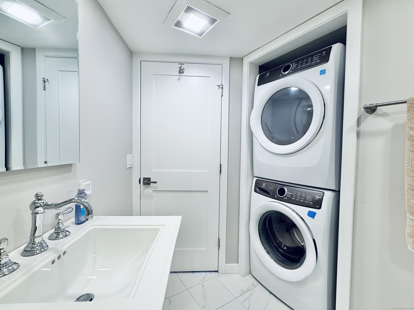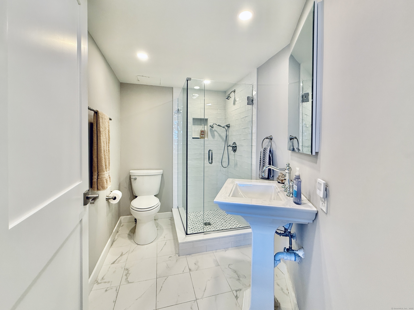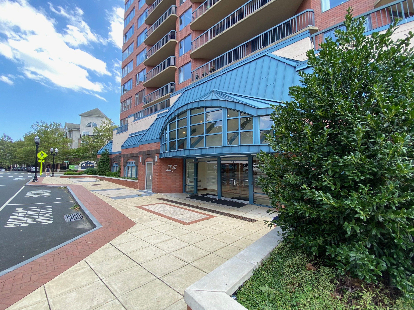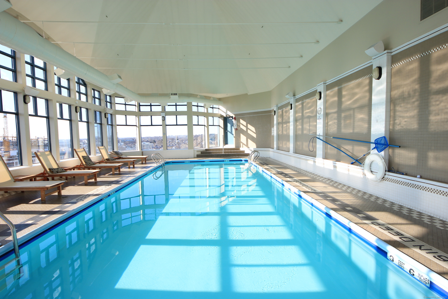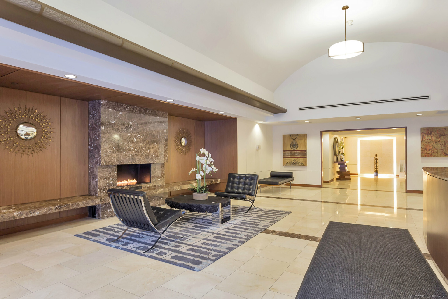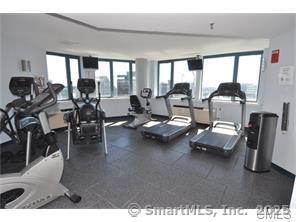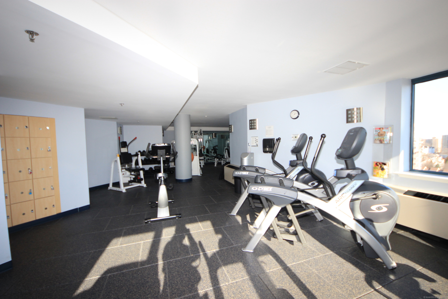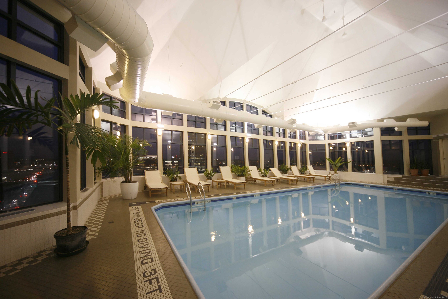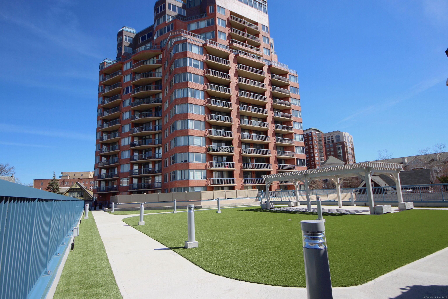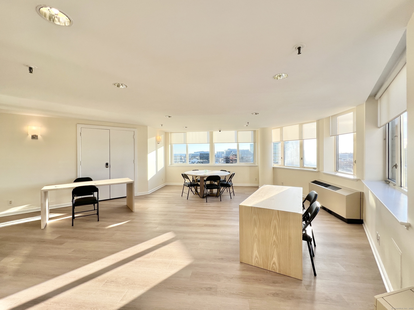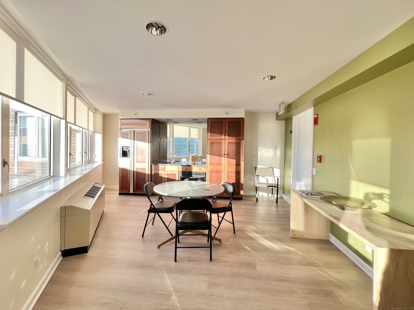More about this Property
If you are interested in more information or having a tour of this property with an experienced agent, please fill out this quick form and we will get back to you!
25 Forest Street, Stamford CT 06901
Current Price: $699,000
 2 beds
2 beds  2 baths
2 baths  1251 sq. ft
1251 sq. ft
Last Update: 6/18/2025
Property Type: Condo/Co-Op For Sale
Fabulous Styling Downtown Condo At The Classic - 24/7 Concierge. Welcome To One Of The Most Luxurious Residencies In The Heart Of Downtown Stamford. Luxury One Level Living, Move In Ready! The Best Of Everything High Floor, Fully Renovated 2 Bed, 2 Bath, With Den- Dining Area And Rare 2 Car Assigned Garage Spaces!Beautiful Views From The Balcony S/E. Stunning Wood Floors In All Rooms. Gourmet Kitchen Renovated New Cabinets And Appliances 2021. Primary Bath Renovated With New Walk-In Shower!2nd Bath Renovated. Enjoy The Classic Club Amenities ~ Hollywood Chic Penthouse In-Door Pool, Fitness Center With Weights, 24/7 Concierge And More. Newly Built Park With Gas Grills. Pet Friendly. Hoa Includes Amenity Fee And Most Utilities Gas, Water, Sewer, Trash. Downtown Gem Restaurants, Theaters, Bars And Shopping, Pickleball!
Building Projects Successfully Completed! $232/Month/Only 5 yrs 2030. $48/M/2026. $118/M/2037
Bedford Street to Forest St. Park at Meters.
MLS #: 24100021
Style: High Rise
Color:
Total Rooms:
Bedrooms: 2
Bathrooms: 2
Acres: 0
Year Built: 1990 (Public Records)
New Construction: No/Resale
Home Warranty Offered:
Property Tax: $9,042
Zoning: PD
Mil Rate:
Assessed Value: $387,060
Potential Short Sale:
Square Footage: Estimated HEATED Sq.Ft. above grade is 1251; below grade sq feet total is ; total sq ft is 1251
| Appliances Incl.: | Oven/Range,Microwave,Refrigerator,Dishwasher,Washer,Dryer |
| Laundry Location & Info: | Main Level Inside Condo |
| Fireplaces: | 0 |
| Interior Features: | Open Floor Plan |
| Basement Desc.: | None |
| Exterior Siding: | Brick |
| Parking Spaces: | 2 |
| Garage/Parking Type: | Parking Garage |
| Swimming Pool: | 1 |
| Waterfront Feat.: | Water Community |
| Lot Description: | City Views |
| Nearby Amenities: | Golf Course,Health Club,Medical Facilities,Park,Shopping/Mall |
| Occupied: | Tenant |
HOA Fee Amount 936
HOA Fee Frequency: Monthly
Association Amenities: Club House,Elevator,Exercise Room/Health Club,Park,Pool.
Association Fee Includes:
Hot Water System
Heat Type:
Fueled By: Heat Pump.
Cooling: Heat Pump
Fuel Tank Location:
Water Service: Public Water Connected
Sewage System: Public Sewer Connected
Elementary: Per Board of Ed
Intermediate:
Middle:
High School: Per Board of Ed
Current List Price: $699,000
Original List Price: $699,000
DOM: 19
Listing Date: 5/30/2025
Last Updated: 5/30/2025 6:30:51 PM
List Agent Name: Sharon Giglio
List Office Name: Sharon Giglio Luxury Real Estate
