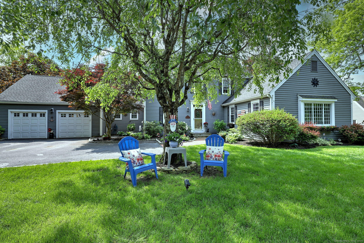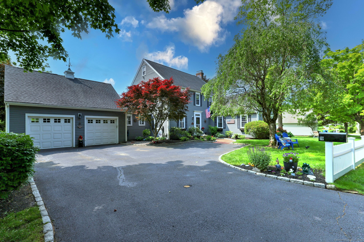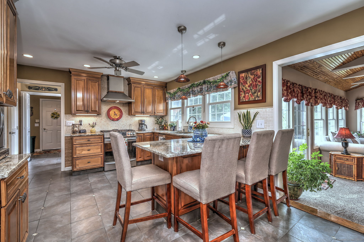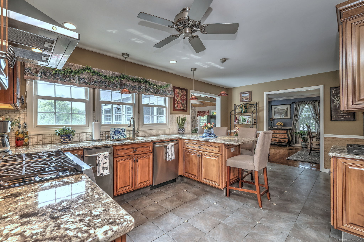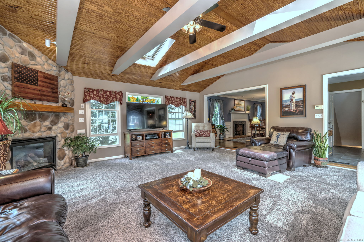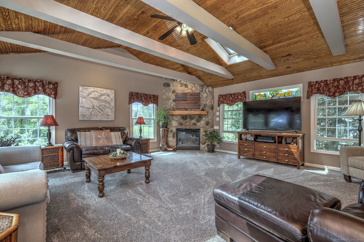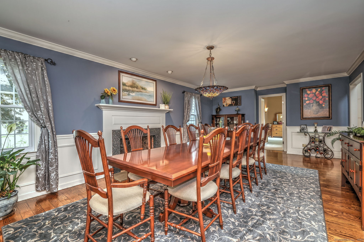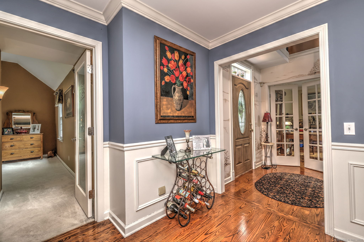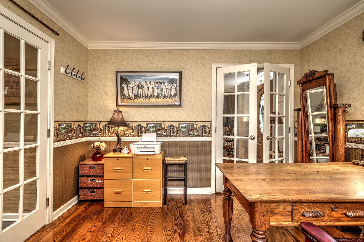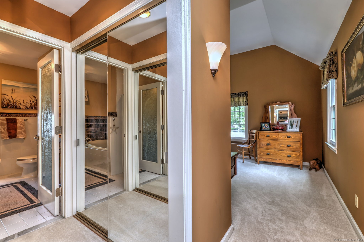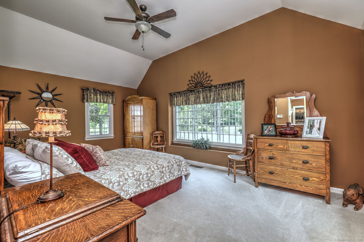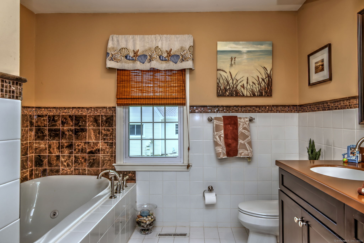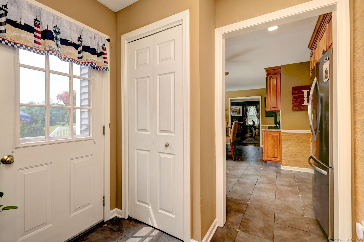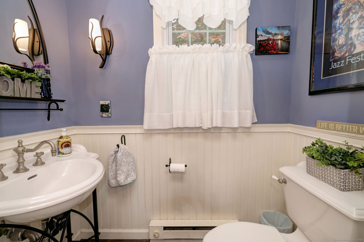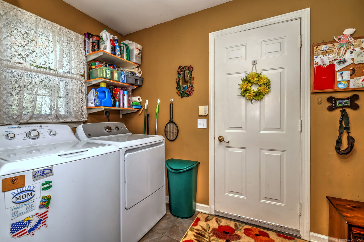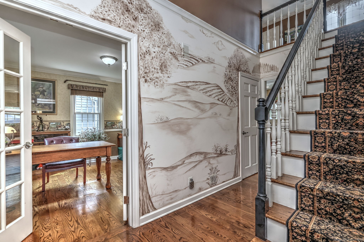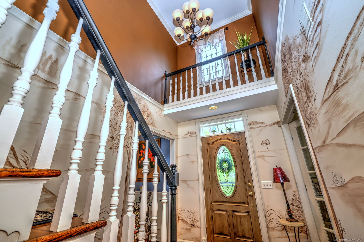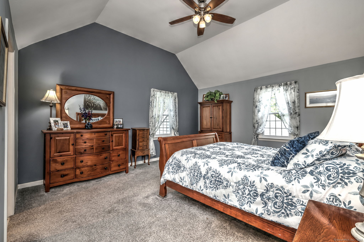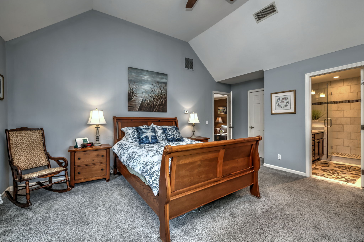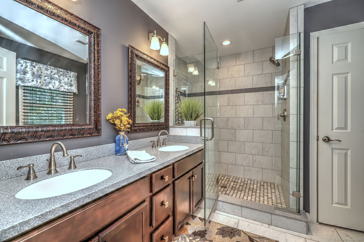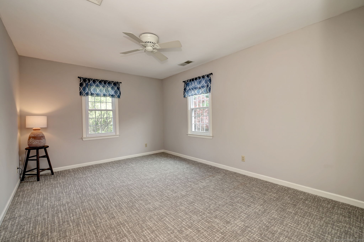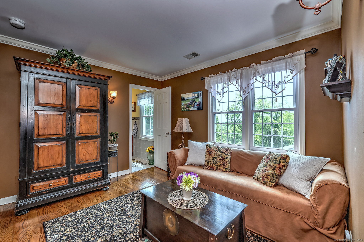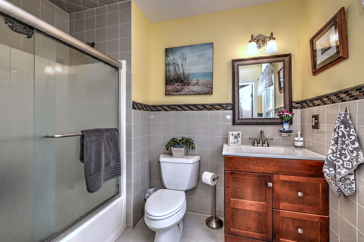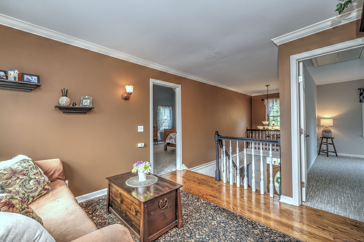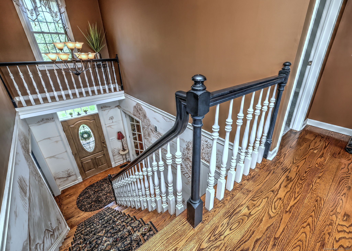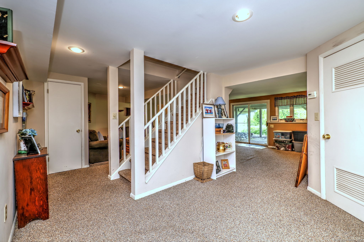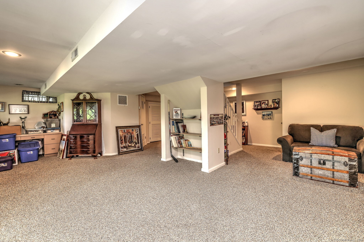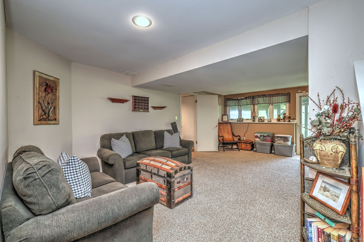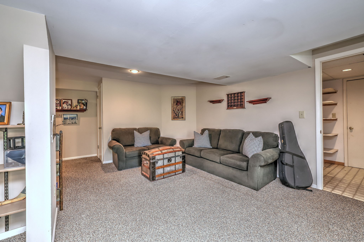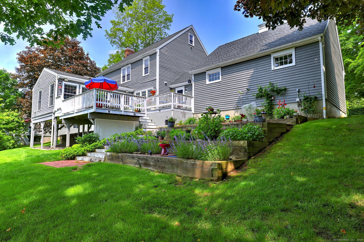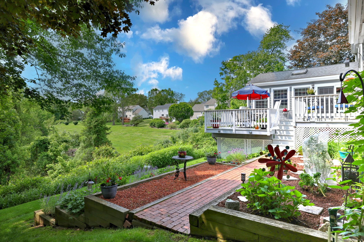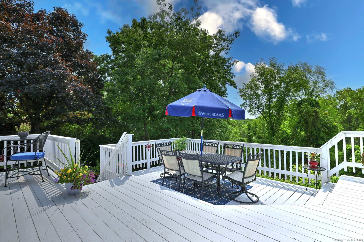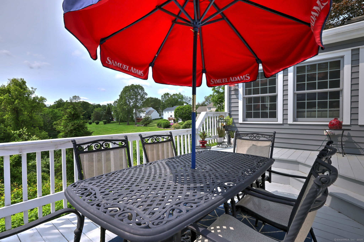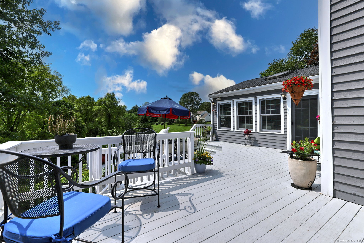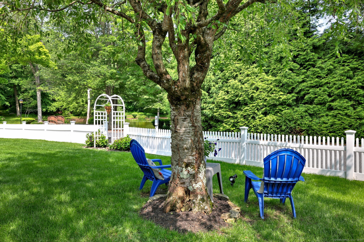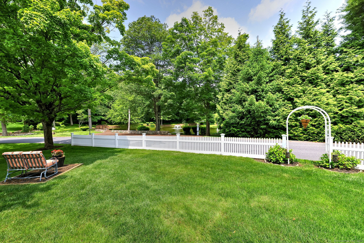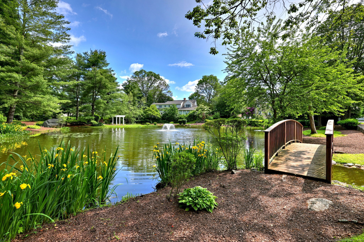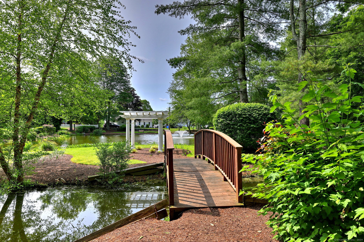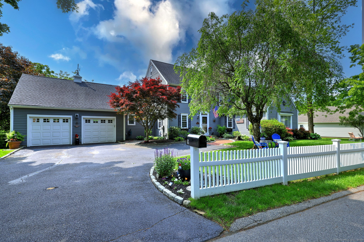More about this Property
If you are interested in more information or having a tour of this property with an experienced agent, please fill out this quick form and we will get back to you!
19 Old Colony Road, Monroe CT 06468
Current Price: $749,900
 3 beds
3 beds  4 baths
4 baths  3326 sq. ft
3326 sq. ft
Last Update: 7/24/2025
Property Type: Single Family For Sale
Nestled in the highly sought-after Great Oak Farm Community, this beautifully upgraded home offers a combination of space, style, and serenity. Perfectly positioned near the front green with picturesque pond views, this home sits on one of the largest lots in the neighborhood, providing exceptional privacy and lush, landscaped surroundings. Step inside to discover a thoughtfully designed layout featuring two potential primary suites-one conveniently located on the main level, and another upstairs near a third bedroom, full bath, & sunlit sitting area. Ideal for entertaininga with an expansive dining room with a cozy gas log fireplace, & a spacious family/great room w/ soaring ceilings, exposed beams, wall-to-wall carpeting, a second stunning stone gas fireplace, & an abundance of natural light from large windows & sliding doors that open to the oversized private deck with beautif views. The granite & stainless steel kitchen flows seamlessly into the family & dining rooms, while the first floor office, mudroom w/ deck access, laundry room, & attached garage add convenience and functionality. The finished lower level offers an additional 922 sq ft of versatile space for storage w/ a playroom/gym or second office, a walk-out to patio, cedar closet & extra pantry storage. Inground sprinkler & home generator as well! Enjoy the vibrant community life, w/ frequent social events and easy access to the Rails-to-Trails path, Wolfe Park &Great Hollow Lake+Monroes award winning schools!
Cutlers Farm to Charter to Old Colony on left, whte picket fence accross from pond.
MLS #: 24100013
Style: Colonial
Color: Gray
Total Rooms:
Bedrooms: 3
Bathrooms: 4
Acres: 0
Year Built: 1989 (Public Records)
New Construction: No/Resale
Home Warranty Offered:
Property Tax: $12,761
Zoning: MFR
Mil Rate:
Assessed Value: $445,100
Potential Short Sale:
Square Footage: Estimated HEATED Sq.Ft. above grade is 2326; below grade sq feet total is 1000; total sq ft is 3326
| Appliances Incl.: | Cook Top,Convection Oven,Microwave,Range Hood,Icemaker,Dishwasher,Compactor,Washer,Electric Dryer |
| Laundry Location & Info: | Main Level Laundry room & Mud rooms off Garage |
| Fireplaces: | 2 |
| Energy Features: | Fireplace Insert,Generator,Storm Doors,Thermopane Windows |
| Interior Features: | Auto Garage Door Opener,Cable - Pre-wired,Central Vacuum,Open Floor Plan |
| Energy Features: | Fireplace Insert,Generator,Storm Doors,Thermopane Windows |
| Basement Desc.: | Full,Heated,Cooled,Interior Access,Liveable Space,Full With Walk-Out |
| Exterior Siding: | Clapboard |
| Exterior Features: | Underground Utilities,Deck,Gutters,Garden Area,Stone Wall,Underground Sprinkler,Patio |
| Foundation: | Concrete |
| Roof: | Asphalt Shingle |
| Parking Spaces: | 2 |
| Garage/Parking Type: | Attached Garage |
| Swimming Pool: | 0 |
| Waterfront Feat.: | Pond,Walk to Water,View |
| Lot Description: | Fence - Partial,Fence - Electric Pet,Fence - Privacy,Borders Open Space,Level Lot,Sloping Lot,Professionally Landscaped,Water View |
| Nearby Amenities: | Basketball Court,Golf Course,Health Club,Lake,Library,Paddle Tennis,Park,Playground/Tot Lot |
| In Flood Zone: | 0 |
| Occupied: | Owner |
HOA Fee Amount 150
HOA Fee Frequency: Monthly
Association Amenities: .
Association Fee Includes:
Hot Water System
Heat Type:
Fueled By: Hot Air,Zoned.
Cooling: Ceiling Fans,Central Air,Split System,Zoned
Fuel Tank Location:
Water Service: Public Water Connected
Sewage System: Shared Septic
Elementary: Stepney
Intermediate:
Middle: Jockey Hollow
High School: Masuk
Current List Price: $749,900
Original List Price: $779,000
DOM: 47
Listing Date: 6/4/2025
Last Updated: 7/22/2025 2:46:31 AM
List Agent Name: Kimberly Levinson
List Office Name: Higgins Group Real Estate
