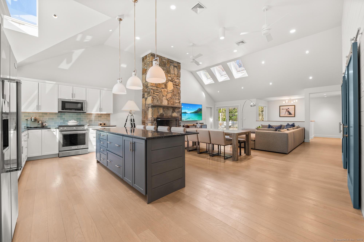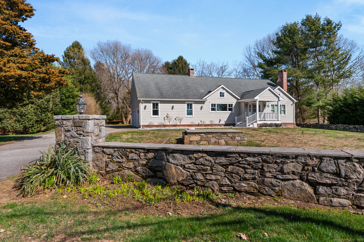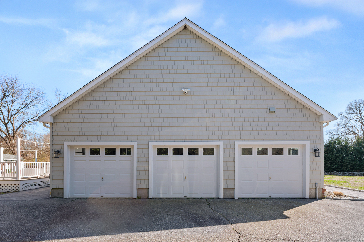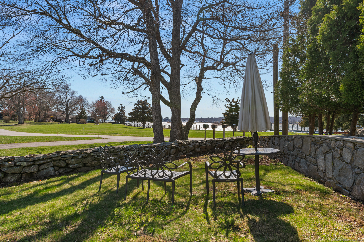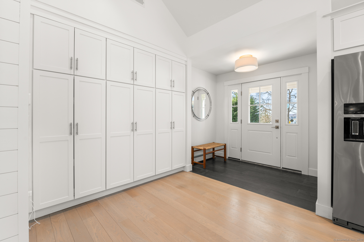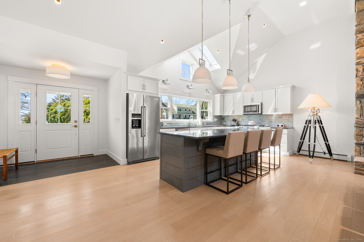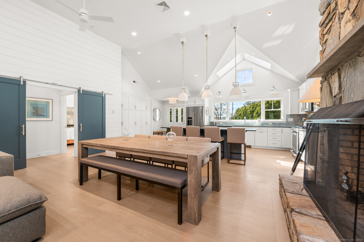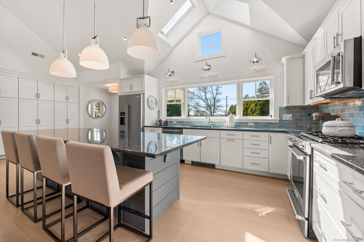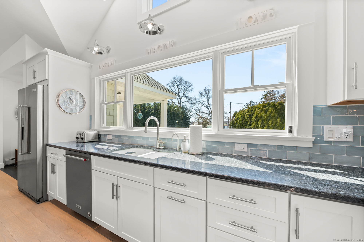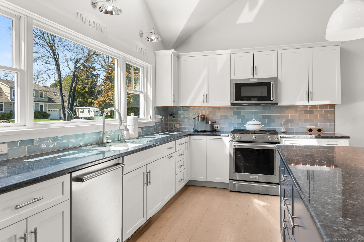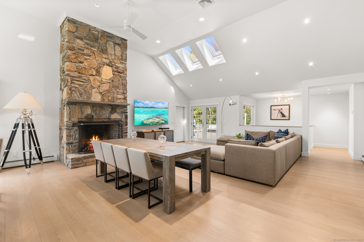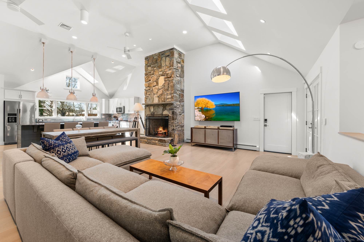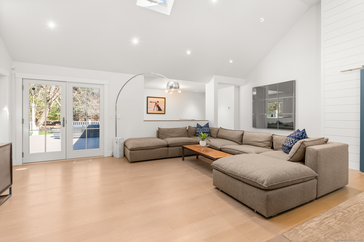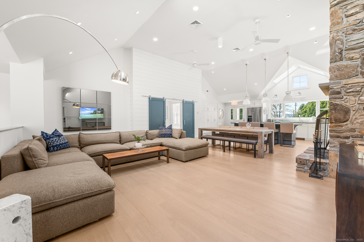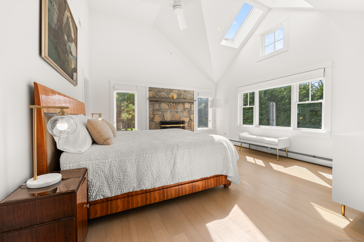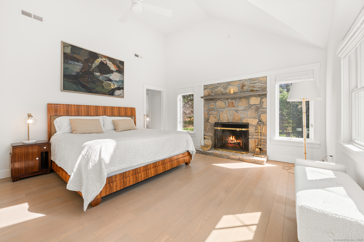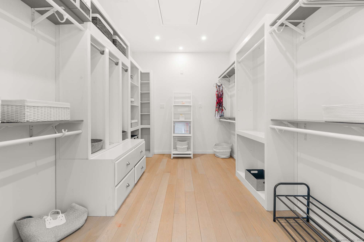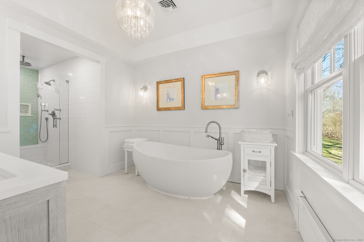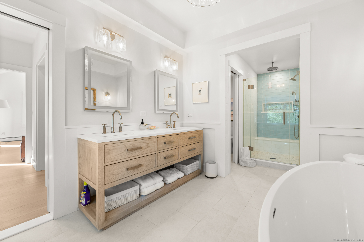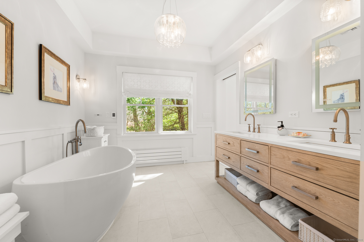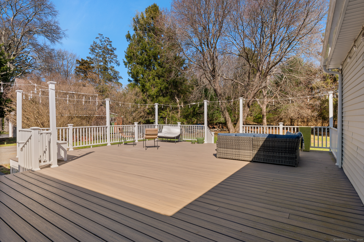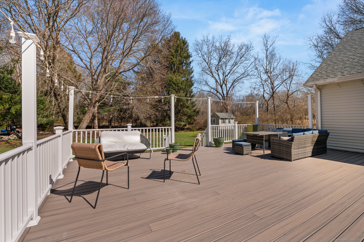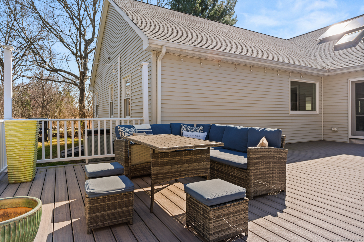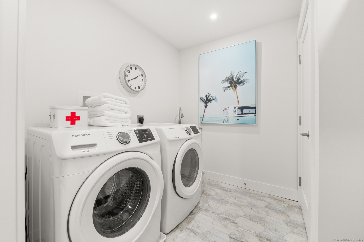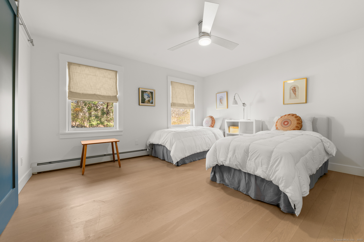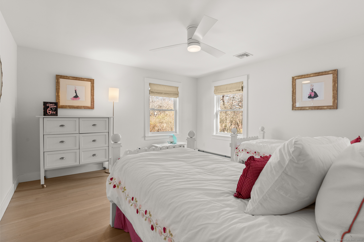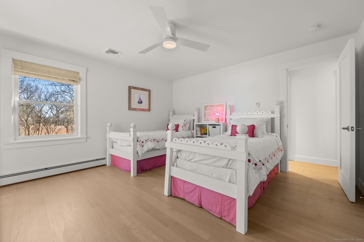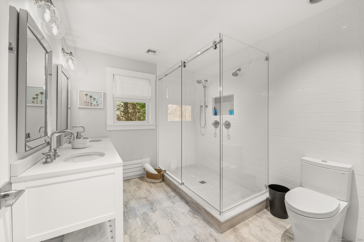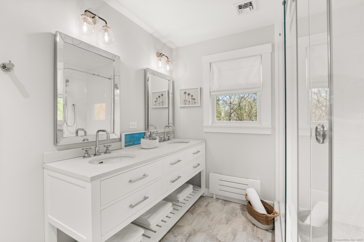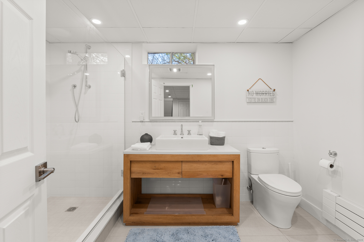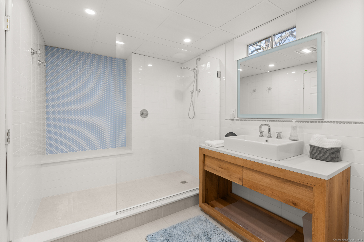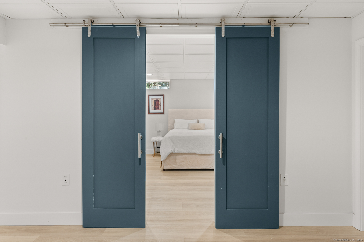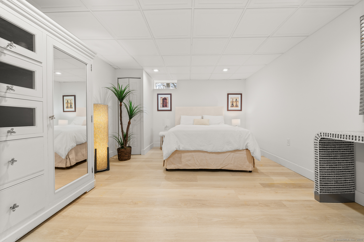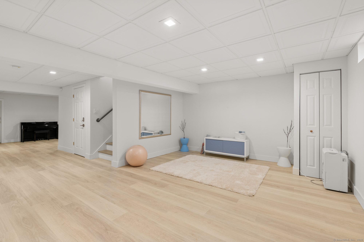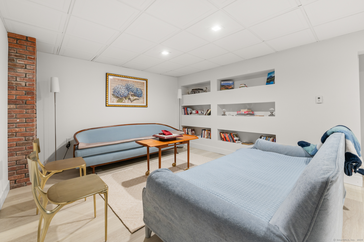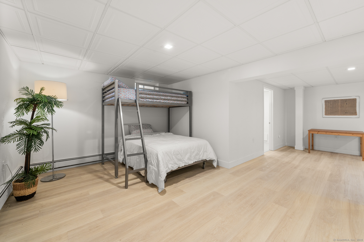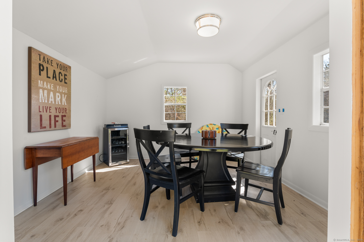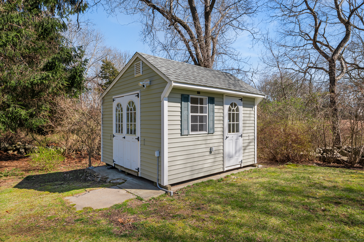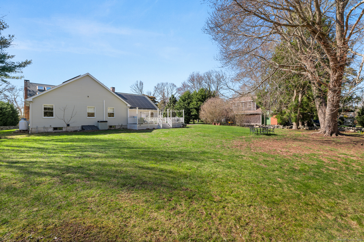More about this Property
If you are interested in more information or having a tour of this property with an experienced agent, please fill out this quick form and we will get back to you!
27 Quarry Road, Stonington CT 06355
Current Price: $1,950,000
 3 beds
3 beds  3 baths
3 baths  3651 sq. ft
3651 sq. ft
Last Update: 6/22/2025
Property Type: Single Family For Sale
Nestled in a quiet corner of Masons Island, this beautifully renovated home offers the perfect blend of comfort, style, and coastal charm. Whether youre looking for a serene year-round residence or a seasonal getaway, this property delivers. Step inside to a stunning chefs kitchen featuring high-end finishes and an open-concept layout that flows seamlessly into the dining and living areas-perfect for entertaining. Just beyond the living space, step out onto a spacious deck overlooking a private backyard, ideal for summer gatherings or quiet morning coffee. This home features 3 generously sized bedrooms and 3 full bathrooms, including a primary suite with water views, a walk-in closet, and a luxurious en suite. The finished lower level expands your living space with a large room, a full bathroom, and an additional room perfect for a home office or guest bedroom. Additional highlights include a three-car garage, ample storage, and generator. Located just a short walk from the Mystic River Marina and the beloved Kitchen Little restaurant, youll enjoy easy access to boating, dining, and all that vibrant Mystic has to offer. Dont miss this rare opportunity to make 27 Quarry Road your new coastal home.
Video surveillance on the property.
Turn left onto Masons Island Road, turn right onto Old North Road, turn left onto Quarry Road and the home will be on your left in .3 miles.
MLS #: 24100005
Style: Ranch
Color: Cream/Tan
Total Rooms:
Bedrooms: 3
Bathrooms: 3
Acres: 0.7
Year Built: 1997 (Public Records)
New Construction: No/Resale
Home Warranty Offered:
Property Tax: $10,675
Zoning: RM-15
Mil Rate:
Assessed Value: $573,900
Potential Short Sale:
Square Footage: Estimated HEATED Sq.Ft. above grade is 2337; below grade sq feet total is 1314; total sq ft is 3651
| Appliances Incl.: | Gas Range,Microwave,Refrigerator,Dishwasher,Washer |
| Laundry Location & Info: | Main Level |
| Fireplaces: | 2 |
| Energy Features: | Active Solar |
| Energy Features: | Active Solar |
| Basement Desc.: | Full,Heated,Cooled,Interior Access,Partially Finished |
| Exterior Siding: | Vinyl Siding |
| Foundation: | Block |
| Roof: | Asphalt Shingle |
| Parking Spaces: | 3 |
| Garage/Parking Type: | Attached Garage |
| Swimming Pool: | 0 |
| Waterfront Feat.: | Walk to Water,View |
| Lot Description: | Level Lot,Water View |
| In Flood Zone: | 1 |
| Occupied: | Owner |
Hot Water System
Heat Type:
Fueled By: Hot Water.
Cooling: Central Air
Fuel Tank Location: In Basement
Water Service: Public Water Connected
Sewage System: Septic
Elementary: Per Board of Ed
Intermediate: Per Board of Ed
Middle: Per Board of Ed
High School: Per Board of Ed
Current List Price: $1,950,000
Original List Price: $1,950,000
DOM: 20
Listing Date: 6/2/2025
Last Updated: 6/3/2025 1:53:26 AM
List Agent Name: Hanna Kronholm Donahue
List Office Name: Berkshire Hathaway NE Prop.
