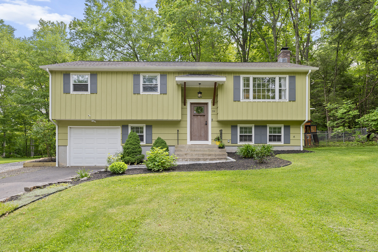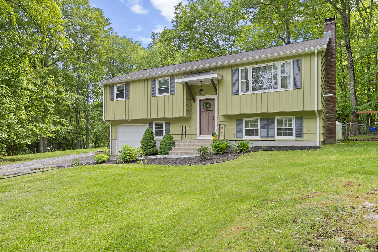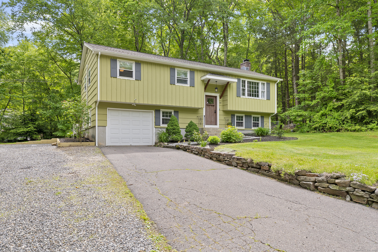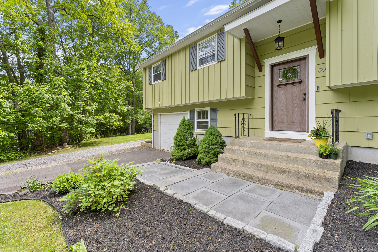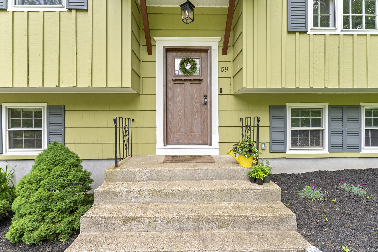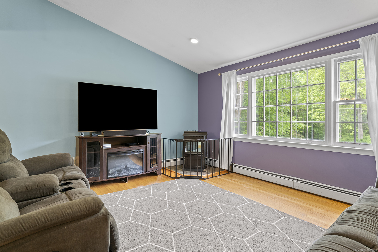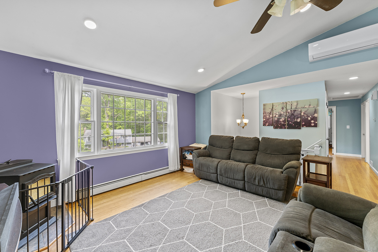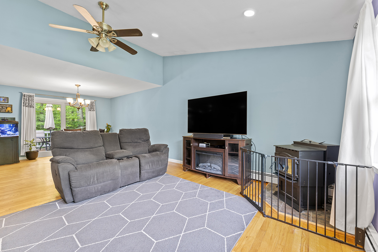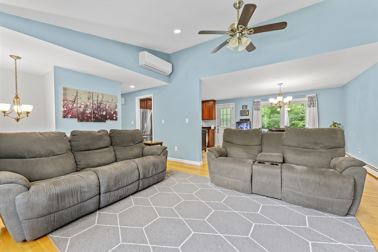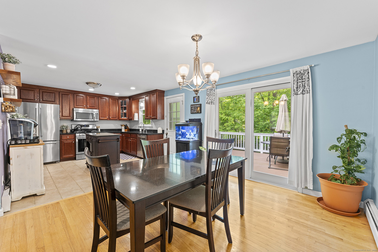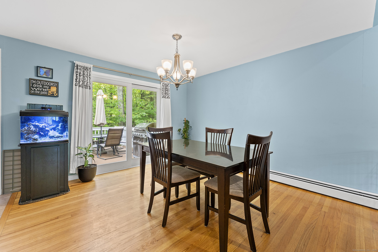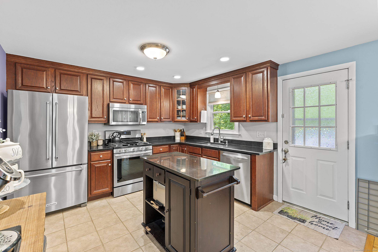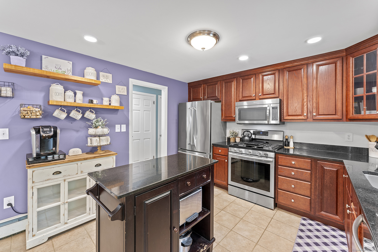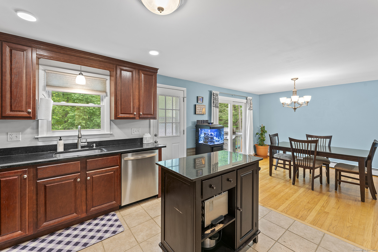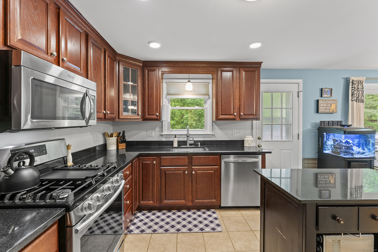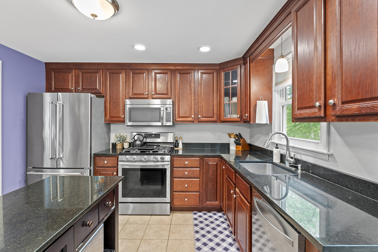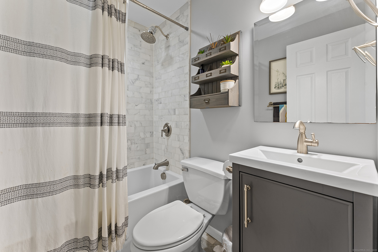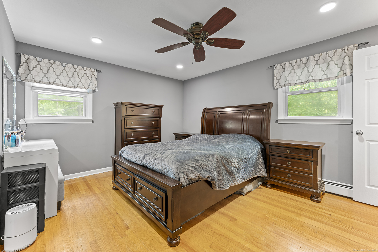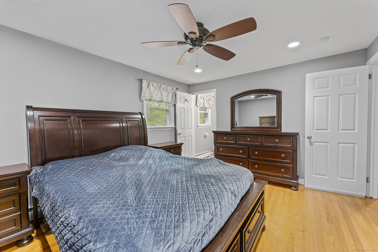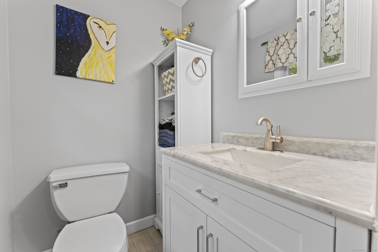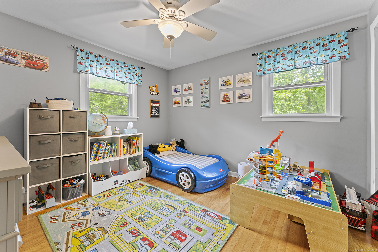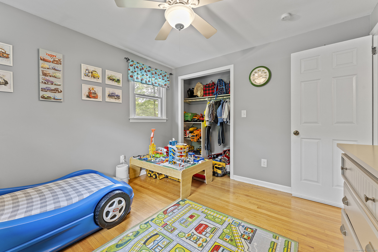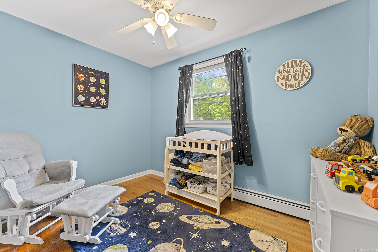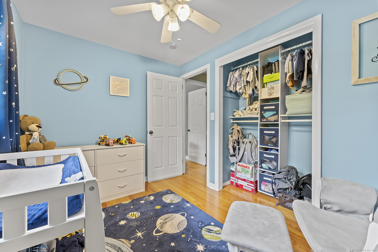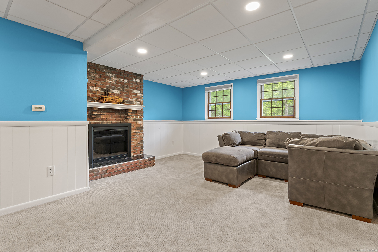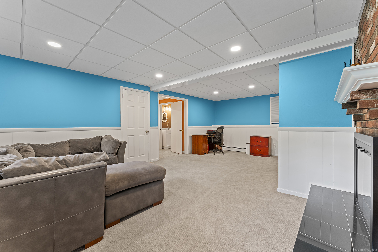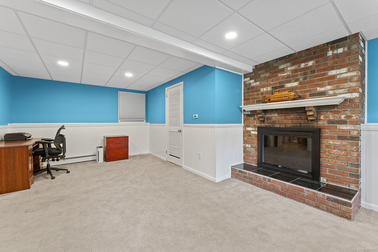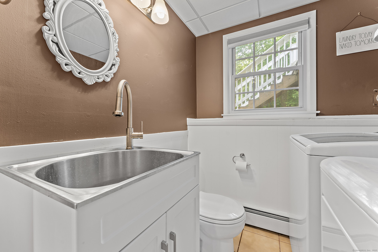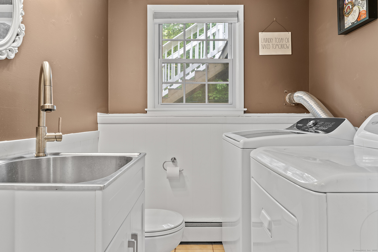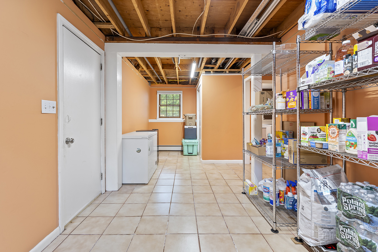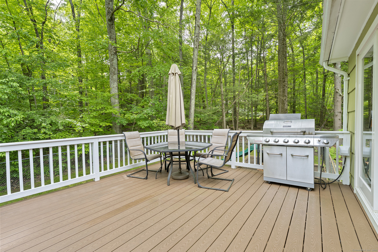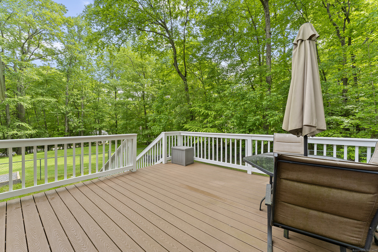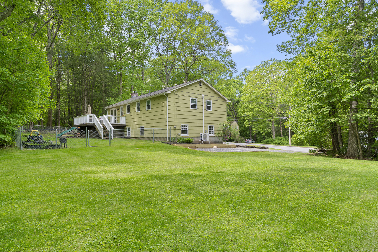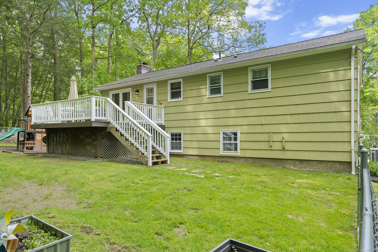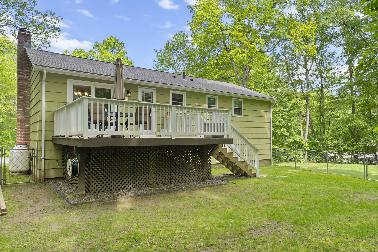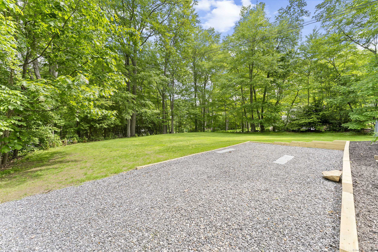More about this Property
If you are interested in more information or having a tour of this property with an experienced agent, please fill out this quick form and we will get back to you!
59 Apple Road, Tolland CT 06084
Current Price: $375,000
 3 beds
3 beds  3 baths
3 baths  1736 sq. ft
1736 sq. ft
Last Update: 6/19/2025
Property Type: Single Family For Sale
Welcome home to comfort and style! This beautifully updated and meticulously maintained Raised Ranch is the perfect blend of charm, space and modern convenience. Nestled on a spacious, partially finished yard, theres plenty of room for play, pets, or peaceful backyard lounging. Step inside to a sun filled living room featuring soaring cathedral ceilings along with a cooling mini split system. Just what you need for those warm summer days. The open concept, kitchen and dining area shine with modern updates and flow effortlessly onto a gorgeous trex deck, ideal for entertaining or enjoying a quiet morning coffee. The primary bedroom offers the added convenience of its own private half bath, while the main bathroom has been stylishly updated for a fresh contemporary feel. Need extra space? The fully finished lower level includes an additional half bathroom making it perfect for a home office, gym, guest area or cozy movie nights. Piece of mind is the roof was replaced November 2020, less than 5 years ago! The septic was pumped and inspected, May 2025, passed with flying colors! All thats left to do is move in and make this home your own! SELLERS ASKING FOR HIGHEST & BEST BY MON. 6/9 10AM.
Travel East or West on CT-74 to Apple Rd.
MLS #: 24100004
Style: Raised Ranch
Color:
Total Rooms:
Bedrooms: 3
Bathrooms: 3
Acres: 0.69
Year Built: 1976 (Public Records)
New Construction: No/Resale
Home Warranty Offered:
Property Tax: $5,023
Zoning: RDD
Mil Rate:
Assessed Value: $133,000
Potential Short Sale:
Square Footage: Estimated HEATED Sq.Ft. above grade is 1736; below grade sq feet total is ; total sq ft is 1736
| Appliances Incl.: | Gas Range,Microwave,Dishwasher,Washer,Dryer |
| Laundry Location & Info: | Lower Level Laundry room in half bath |
| Fireplaces: | 1 |
| Basement Desc.: | Full,Fully Finished |
| Exterior Siding: | Wood |
| Foundation: | Concrete |
| Roof: | Asphalt Shingle |
| Parking Spaces: | 1 |
| Garage/Parking Type: | Under House Garage |
| Swimming Pool: | 0 |
| Waterfront Feat.: | Not Applicable |
| Lot Description: | Lightly Wooded,Level Lot,Cleared |
| Occupied: | Owner |
Hot Water System
Heat Type:
Fueled By: Baseboard,Wall Unit,Other.
Cooling: Split System
Fuel Tank Location: In Basement
Water Service: Private Well
Sewage System: Septic
Elementary: Per Board of Ed
Intermediate:
Middle:
High School: Per Board of Ed
Current List Price: $375,000
Original List Price: $375,000
DOM: 2
Listing Date: 5/30/2025
Last Updated: 6/10/2025 1:36:05 AM
Expected Active Date: 6/7/2025
List Agent Name: Jennifer Albert
List Office Name: Real Broker CT, LLC
