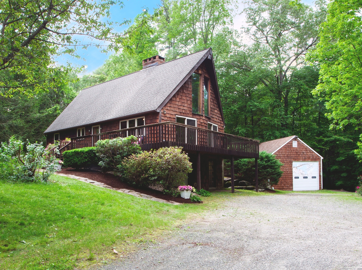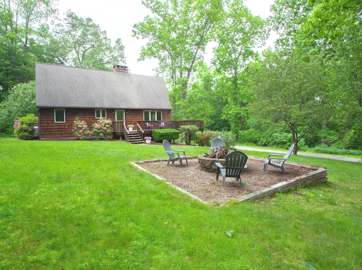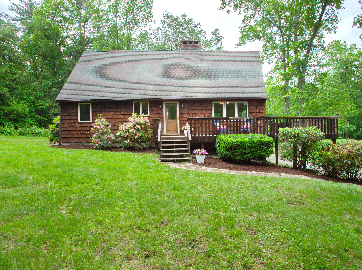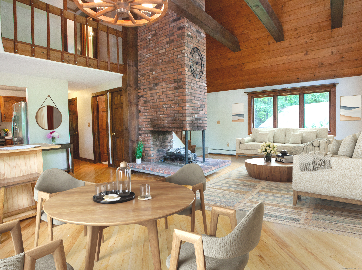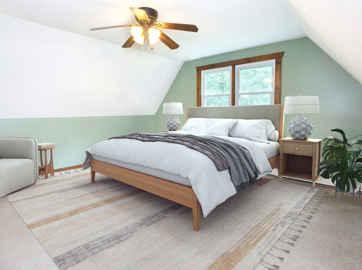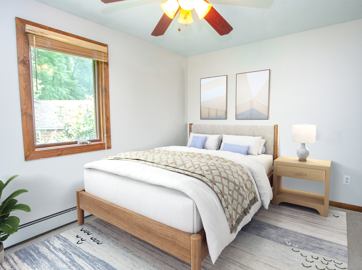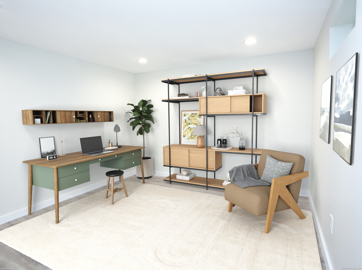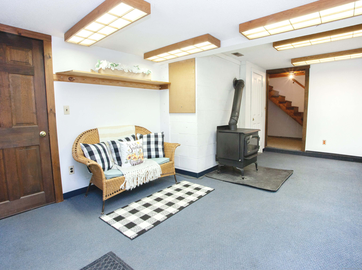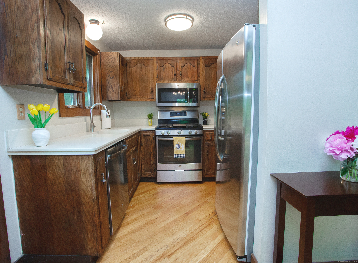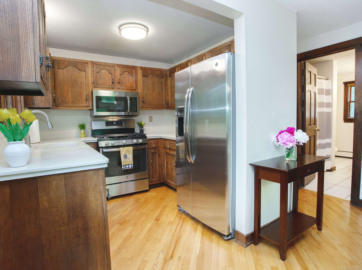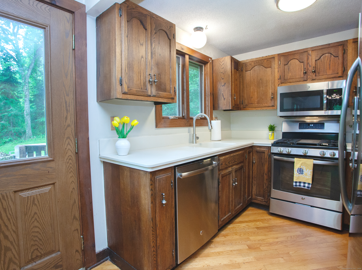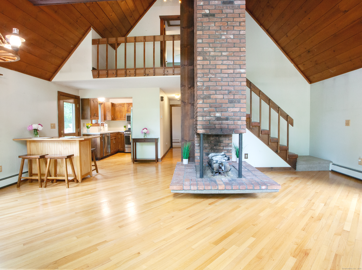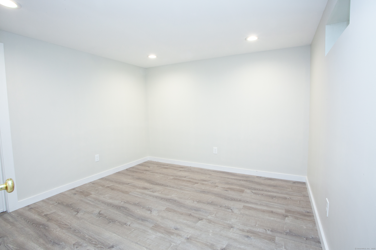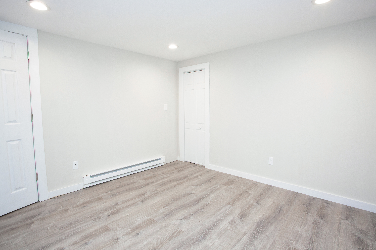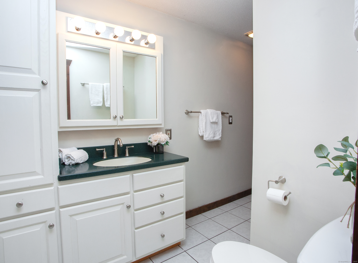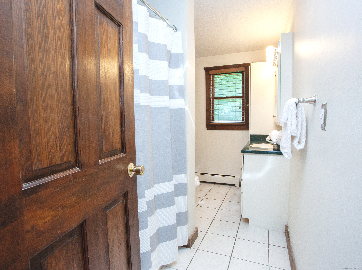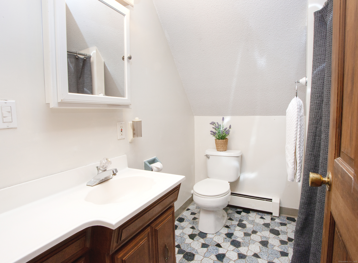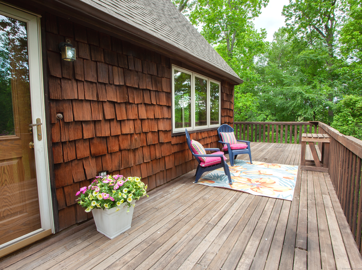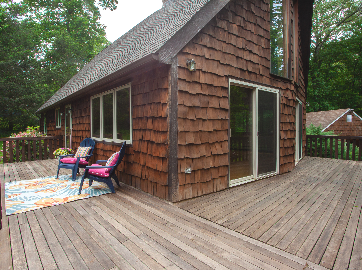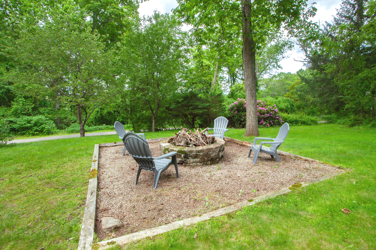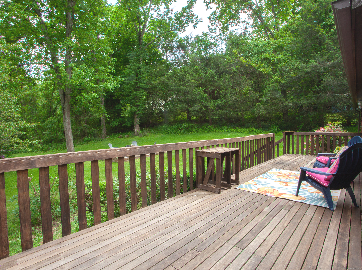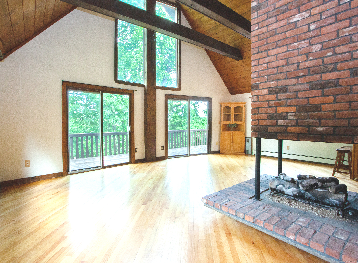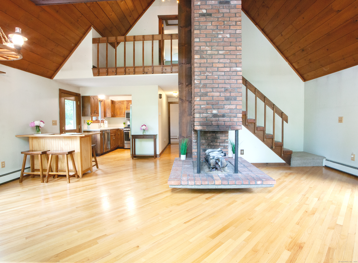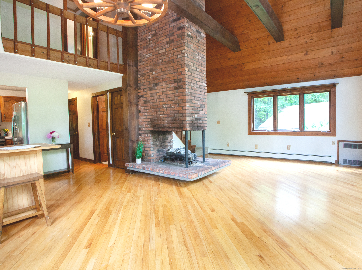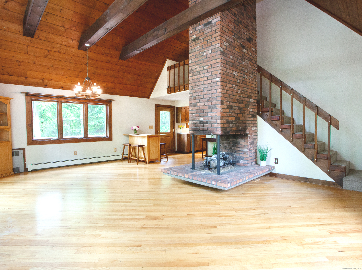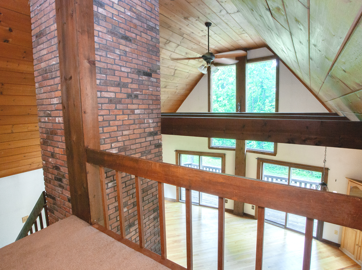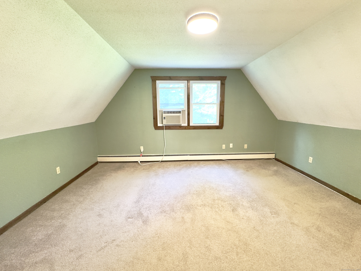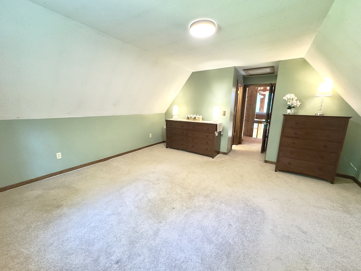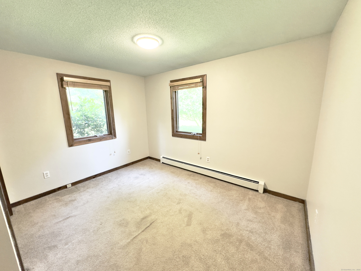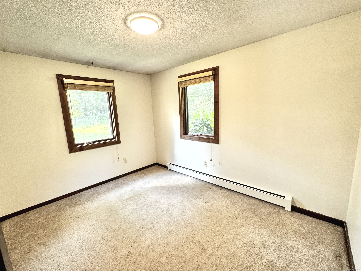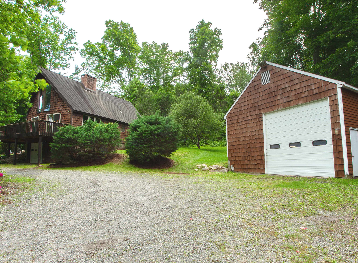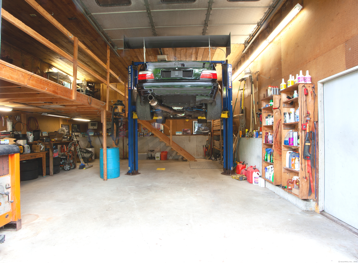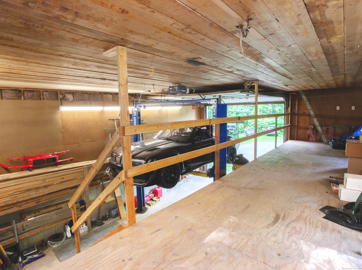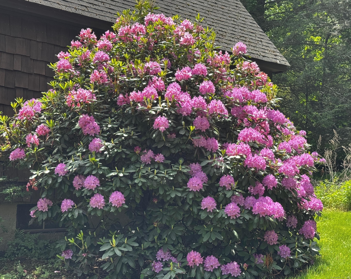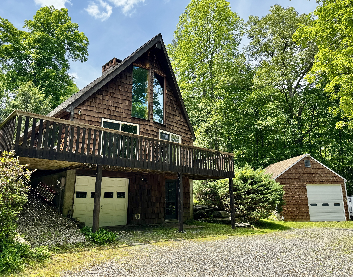More about this Property
If you are interested in more information or having a tour of this property with an experienced agent, please fill out this quick form and we will get back to you!
115B Torrington Avenue, Canton CT 06019
Current Price: $375,000
 3 beds
3 beds  2 baths
2 baths  1440 sq. ft
1440 sq. ft
Last Update: 6/24/2025
Property Type: Single Family For Sale
Nestled in a serene, private setting just minutes from Collinsville Center, this lovely A-frame home offers the perfect balance of seclusion and convenience with scenic winter views of the Farmington River. This unique retreat features an open floor plan highlighted by a dramatic wall of windows that fills the space with natural light and frames peaceful views of the lush and tranquil surroundings. Hardwood flooring, exposed beams and a floor-to-ceiling gas fireplace create a warm and cozy ambiance on the main level. Newly updated light fixtures and faucets along with stainless steel appliances too. Great flow for hosting fun times with friends and family. Step outside to the wrap around deck to enjoy your morning coffee or wind down at the end of the day. Dont miss the nearby fire pit area for smores and star gazing. The lower level boasts a newly added private office space-quiet, bright, and ideal for remote work. There are two heated garages. One attached to the home and an oversized detached garage with an available Rotary Two Post Car Lift (10K lb capacity) and loft storage, offering ample space for cars, recreational vehicles, side hustles, hobbies, and more. Experience the charm of nearby historic Collinsville plus the Shoppes of the Farmington. Enjoy local trails, hiking, biking, fishing, kayaking, wineries, skiing & more. This home allows you to feel like you are truly on a private vacation getaway every day. Make it yours today!
When you turn into driveway IMMEDIATE LEFT TURN, follow gravel driveway (runs parallel to Torrington Ave) to the home at the end of long drive (with turnaround)
MLS #: 24099982
Style: Contemporary
Color:
Total Rooms:
Bedrooms: 3
Bathrooms: 2
Acres: 1
Year Built: 1974 (Public Records)
New Construction: No/Resale
Home Warranty Offered:
Property Tax: $7,561
Zoning: R-1
Mil Rate:
Assessed Value: $221,410
Potential Short Sale:
Square Footage: Estimated HEATED Sq.Ft. above grade is 1440; below grade sq feet total is ; total sq ft is 1440
| Appliances Incl.: | Gas Range,Microwave,Refrigerator,Dishwasher |
| Laundry Location & Info: | Lower Level |
| Fireplaces: | 1 |
| Energy Features: | Thermopane Windows |
| Interior Features: | Auto Garage Door Opener,Cable - Pre-wired,Open Floor Plan |
| Energy Features: | Thermopane Windows |
| Basement Desc.: | Full,Partially Finished,Full With Walk-Out |
| Exterior Siding: | Shake |
| Exterior Features: | Underground Utilities,Deck,Gutters,Garden Area |
| Foundation: | Concrete |
| Roof: | Asphalt Shingle |
| Parking Spaces: | 2 |
| Garage/Parking Type: | Attached Garage,Detached Garage |
| Swimming Pool: | 0 |
| Waterfront Feat.: | Not Applicable |
| Lot Description: | Secluded |
| Occupied: | Owner |
Hot Water System
Heat Type:
Fueled By: Baseboard,Hot Water,Wood/Coal Stove.
Cooling: Window Unit
Fuel Tank Location: Above Ground
Water Service: Public Water Connected
Sewage System: Septic
Elementary: Cherry Brook Primary
Intermediate:
Middle:
High School: Canton
Current List Price: $375,000
Original List Price: $375,000
DOM: 20
Listing Date: 5/30/2025
Last Updated: 6/9/2025 6:44:27 PM
Expected Active Date: 6/4/2025
List Agent Name: Bonnie Call
List Office Name: Century 21 AllPoints Realty
