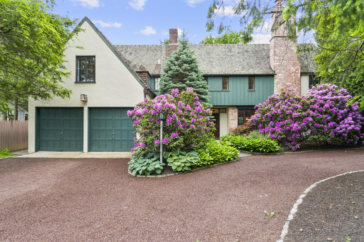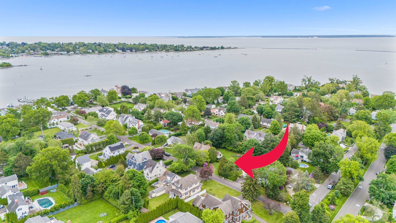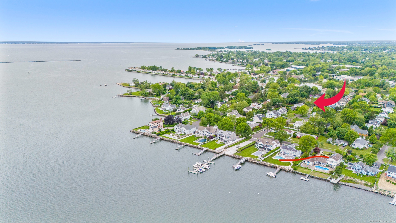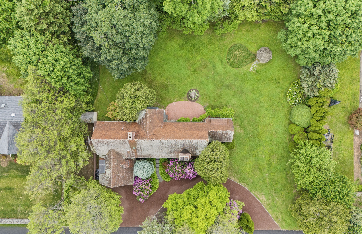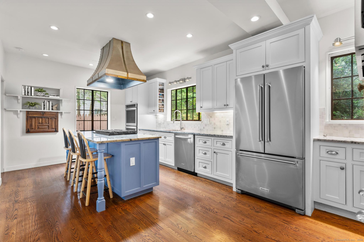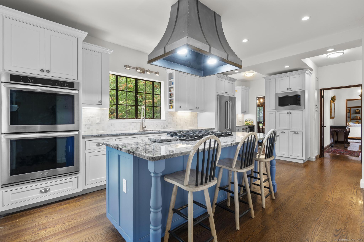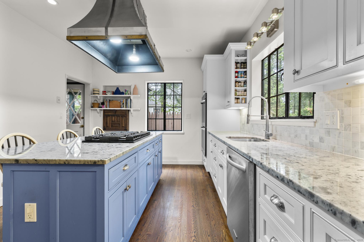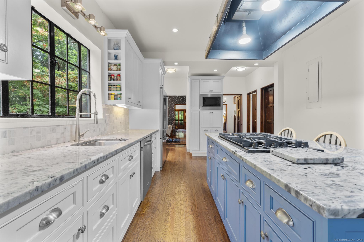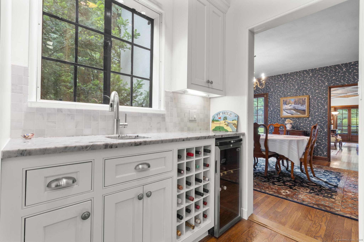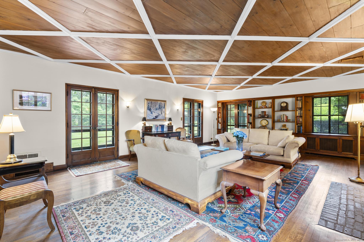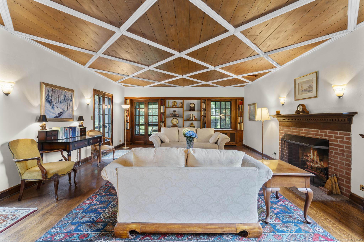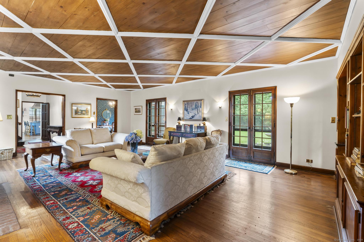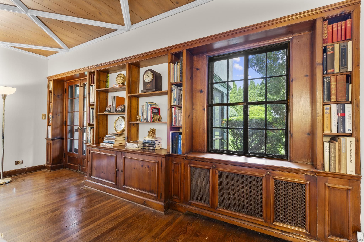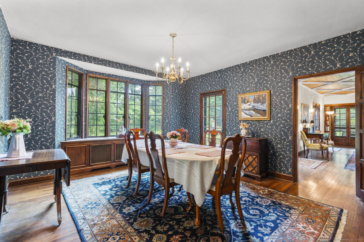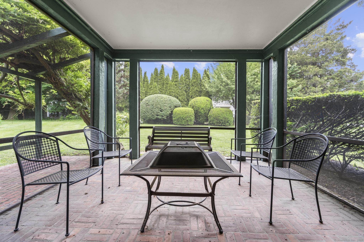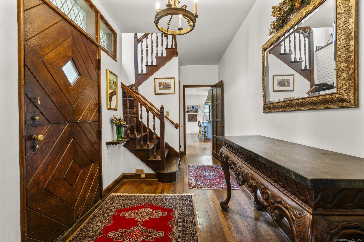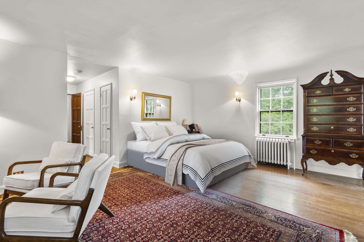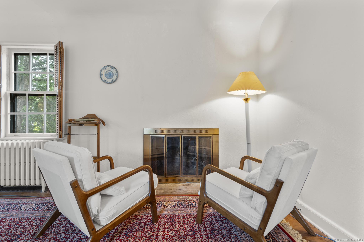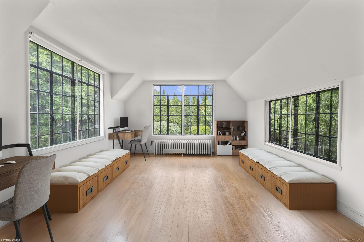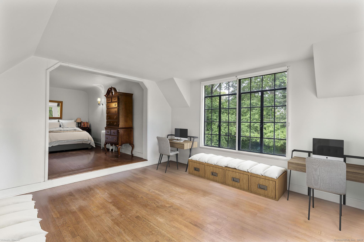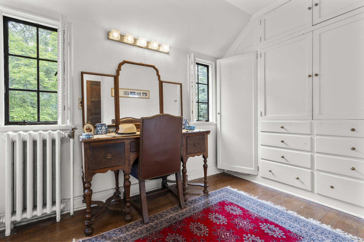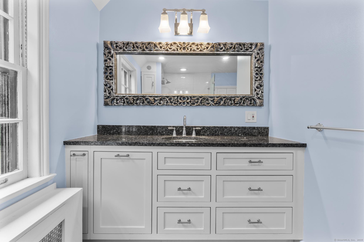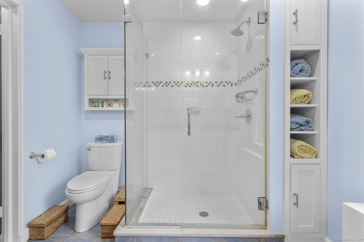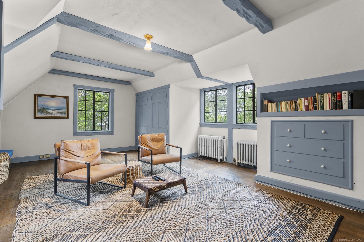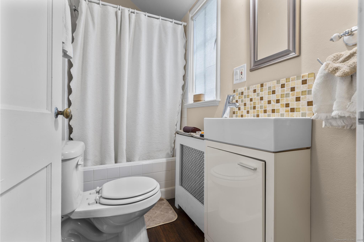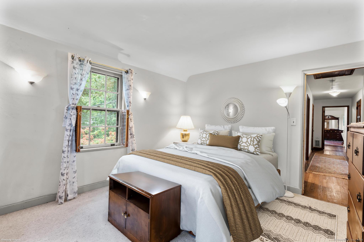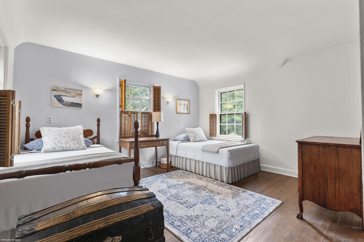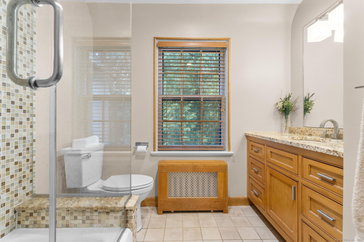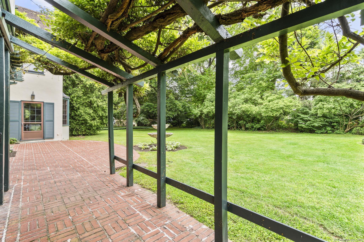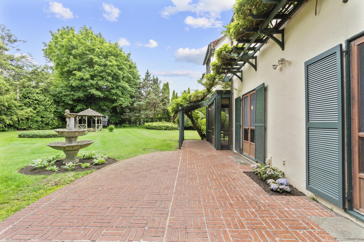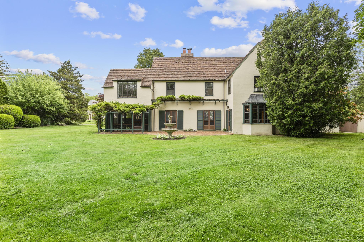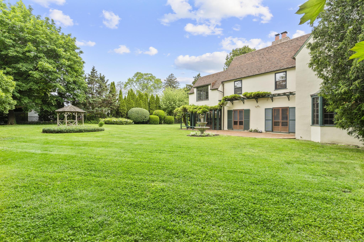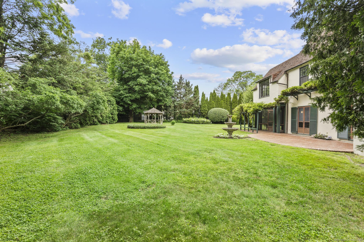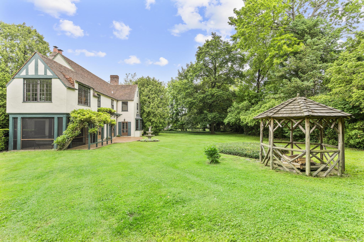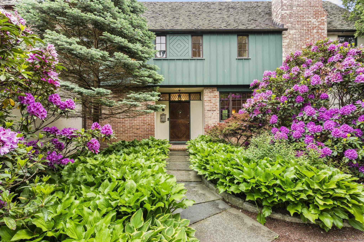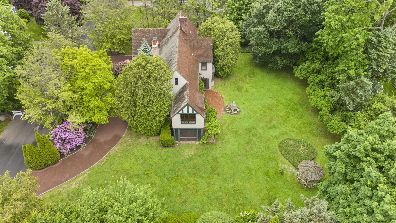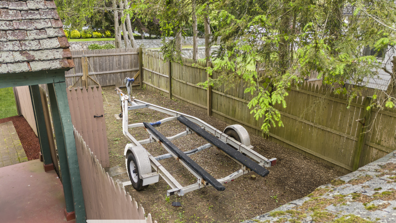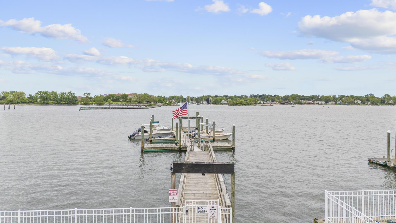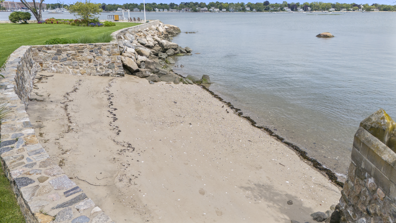More about this Property
If you are interested in more information or having a tour of this property with an experienced agent, please fill out this quick form and we will get back to you!
20 Cook Road, Stamford CT 06902
Current Price: $1,685,000
 4 beds
4 beds  4 baths
4 baths  2878 sq. ft
2878 sq. ft
Last Update: 6/20/2025
Property Type: Single Family For Sale
A French Normandy Tudor home situated on a private peninsula within the Waterside community of Davenport Point. Nestled just beyond the Old Greenwich line within the coveted, private enclave of three neighborhood associations, this extraordinary French Normandy Tudor is a rare offering for the buyer seeking timeless elegance, architectural distinction, & a vibrant coastal lifestyle. Residents enjoy exclusive dock slips & this home also has deeded access to the private beach at Southfield Point-an exceptional combination of luxury & leisure. From the moment you step onto the grounds, you are transported to the pastoral beauty of the European countryside. Perennial plantings, landscaped gardens, & a pergola adorned w/ cascading wisteria create a romantic & tranquil setting that unfolds w/ storybook charm. The meticulously landscaped half-acre property offers both grandeur & intimacy-perfect for refined entertaining or peaceful reflection. Inside, modern sophistication harmonizes w/ old-world craftsmanship. The chefs kitchen is a culinary masterpiece, featuring a generous center island w/ a six-burner Viking gas cooktop, granite countertops, custom inlay cabinetry w/ crown molding, high-end stainless steel appliances, & a dedicated wet bar. This inviting space flows seamlessly into the formal dining room, where a bay window frames picturesque views of the lush backyard.
The sunlit living room is expansive, anchored by a wood-burning fireplace, surrounded by bespoke built-ins, & graced w/ multiple French doors that open to the rear garden & a covered & private brick paved patio-an ideal setting for al fresco dining or quiet mornings w/ a book. Upstairs, discover four exquisitely appointed bedrooms, one of which can function as a private suite above the garage w/ its own full bath-perfect for an au pair, in-law, elegant home office, workout room or family room. The primary suite is a serene retreat, complete w/ a second wood-burning fireplace, a luxurious en-suite bath w/ custom vanity, an expansive dressing room/walk-in closet, & a sun-drenched room wrapped w/ windows-currently curated as a study & reading nook overlooking a 3 sided view of the perrenial gardens. A renovated hall bath, & laundry closets complete the upper level. There is an expansive unfinished attic offering endless storage opportunities. This level, sun-filled property also offers a separate fenced-in side yard, ideal for storing your boat in the off season, paddle boards, & seasonal watercraft. A rare mooring opportunity is also available for the avid boating enthusiast. Davenport Point Association is a hidden jewel w/ private roads, a active community, & active neighborhood involvement-watching fireworks to an annual end-of-summer picnic. A short stroll takes you to John J Boccuzzi Park w/ tennis courts, a playground, beach (w/paddle board & kayak rentals) & a scenic boardwalk. Dine waterside at Prime or Crab Shell, or hop on the complimentary summer water taxi to experience the energy of Harbor Point. Conveniently located just minutes from New Canaan, Darien, Rowayton, Old Greenwich village, & both Stamford & Old Greenwich train stations, this exquisite home is a commuters dream-& a year-round retreat. A sanctuary by the sea-where every day feels like an escape from the hectic world.
Southfield Ave to Cook Road
MLS #: 24099957
Style: Normandy,Tudor
Color:
Total Rooms:
Bedrooms: 4
Bathrooms: 4
Acres: 0.48
Year Built: 1932 (Public Records)
New Construction: No/Resale
Home Warranty Offered:
Property Tax: $24,497
Zoning: R10
Mil Rate:
Assessed Value: $1,048,680
Potential Short Sale:
Square Footage: Estimated HEATED Sq.Ft. above grade is 2878; below grade sq feet total is ; total sq ft is 2878
| Appliances Incl.: | Gas Cooktop,Convection Range,Wall Oven,Microwave,Range Hood,Refrigerator,Dishwasher,Washer,Electric Dryer,Wine Chiller |
| Laundry Location & Info: | Upper Level Laundry in 2 closets on 2nd floor |
| Fireplaces: | 2 |
| Basement Desc.: | Crawl Space,Partial,Unfinished,Sump Pump,Interior Access,Concrete Floor |
| Exterior Siding: | Stucco |
| Exterior Features: | Shed,Gazebo,Garden Area,Patio |
| Foundation: | Concrete |
| Roof: | Tile |
| Parking Spaces: | 2 |
| Driveway Type: | Private,Circular,Gravel |
| Garage/Parking Type: | Attached Garage,Covered Garage,RV/Boat Pad,Drivewa |
| Swimming Pool: | 0 |
| Waterfront Feat.: | Walk to Water,Dock or Mooring,Beach Rights,Water Community |
| Lot Description: | Treed,Level Lot,Professionally Landscaped |
| Nearby Amenities: | Basketball Court,Park,Playground/Tot Lot,Public Transportation,Tennis Courts |
| In Flood Zone: | 0 |
| Occupied: | Owner |
HOA Fee Amount 500
HOA Fee Frequency: Annually
Association Amenities: .
Association Fee Includes:
Hot Water System
Heat Type:
Fueled By: Steam.
Cooling: Window Unit
Fuel Tank Location:
Water Service: Public Water Connected
Sewage System: Public Sewer Connected
Elementary: Per Board of Ed
Intermediate:
Middle: Per Board of Ed
High School: Per Board of Ed
Current List Price: $1,685,000
Original List Price: $1,685,000
DOM: 15
Listing Date: 6/2/2025
Last Updated: 6/5/2025 4:05:03 AM
Expected Active Date: 6/5/2025
List Agent Name: Max Dober
List Office Name: Keller Williams Prestige Prop.
