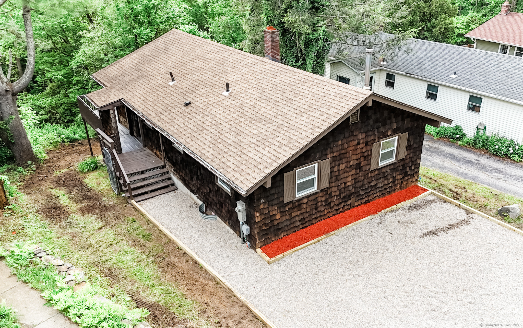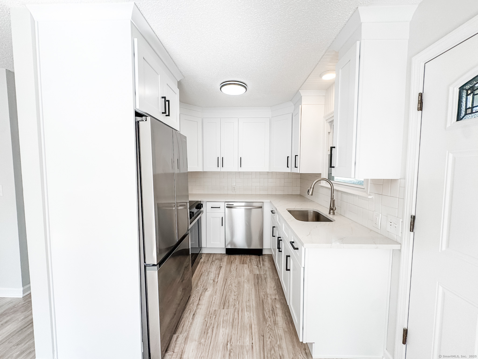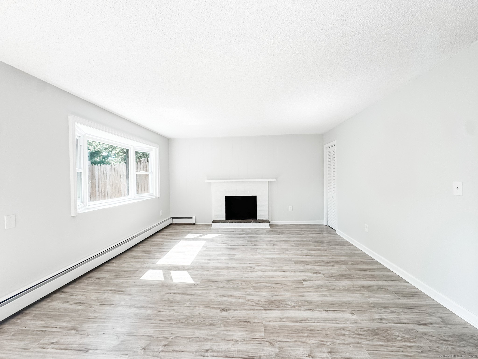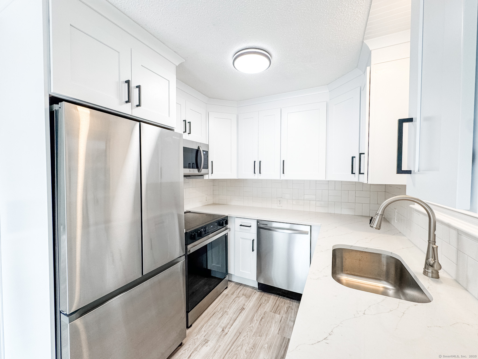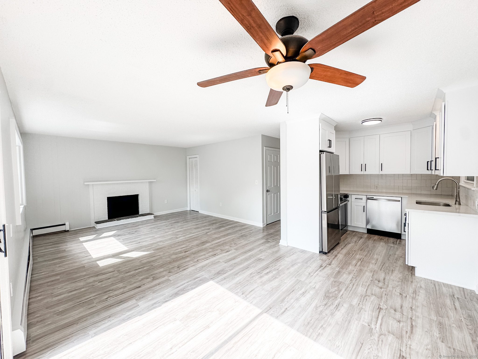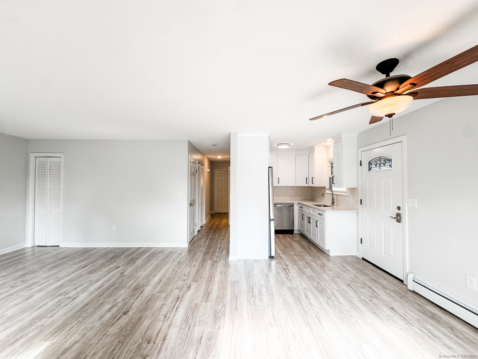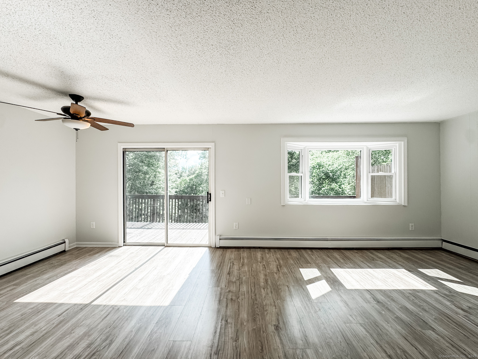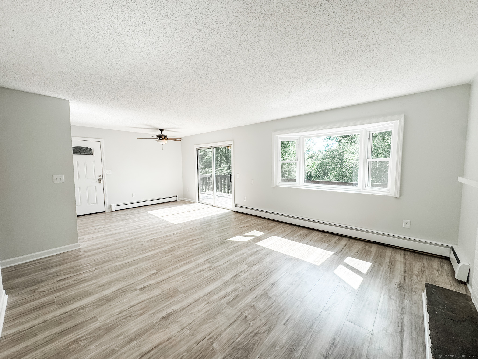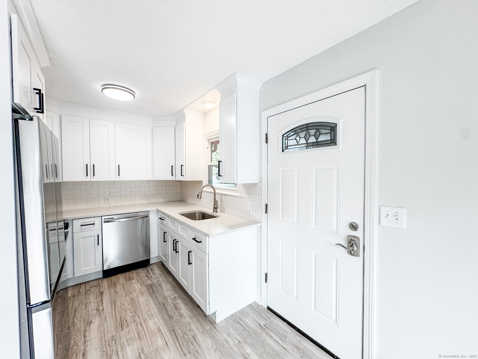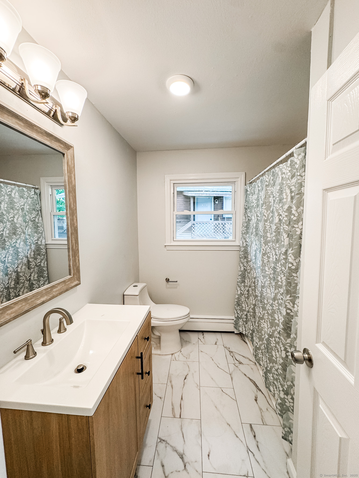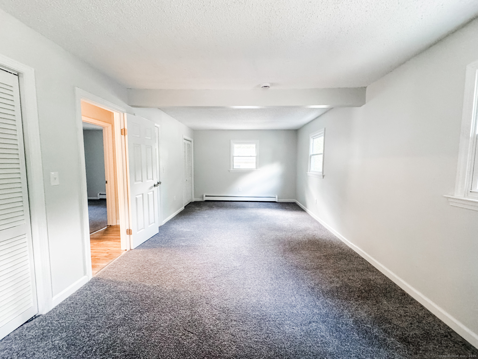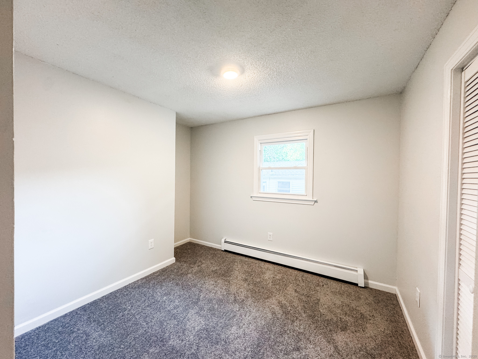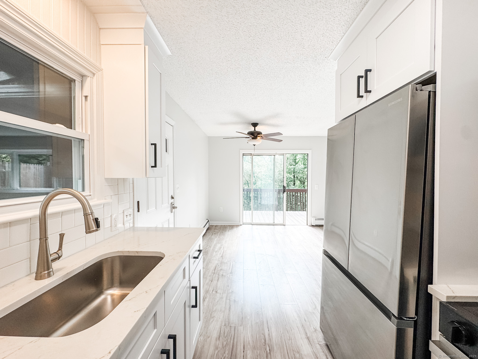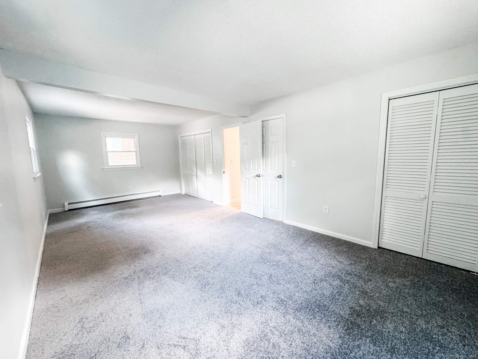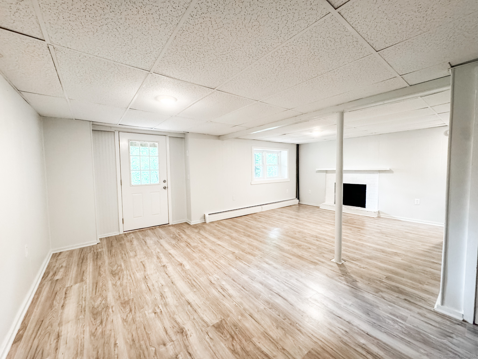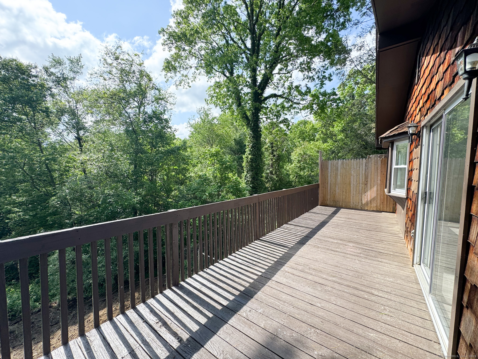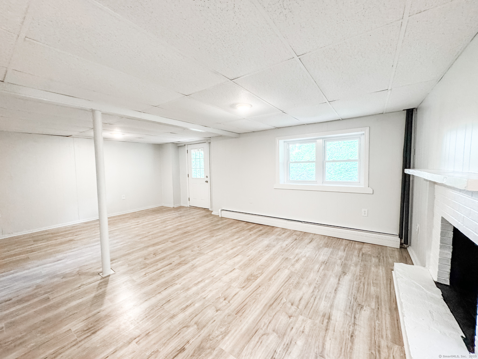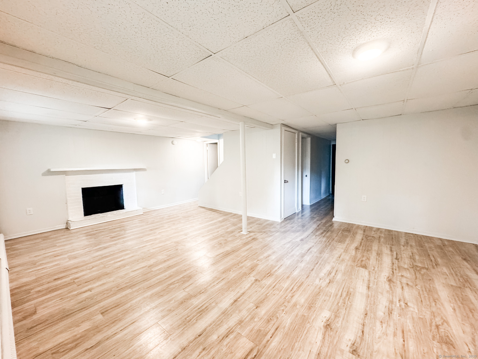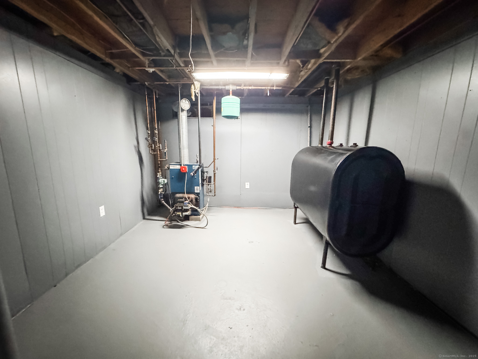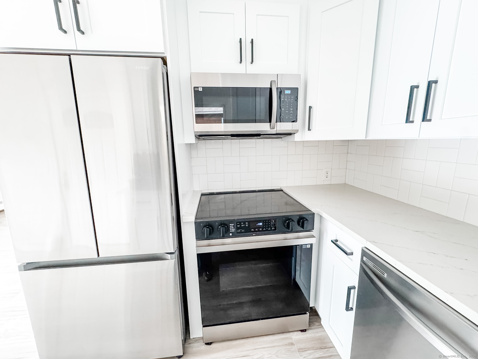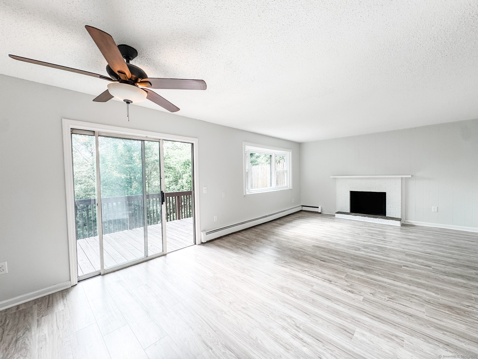More about this Property
If you are interested in more information or having a tour of this property with an experienced agent, please fill out this quick form and we will get back to you!
35 Chetelat Drive, Ashford CT 06278
Current Price: $289,900
 2 beds
2 beds  2 baths
2 baths  1458 sq. ft
1458 sq. ft
Last Update: 6/21/2025
Property Type: Single Family For Sale
Welcome to this charming fully renovated ranch styled home! Lovely kitchen with new cabinets, stone counter tops, stainless steel appliances, and backsplash. New flooring through out the home! 2 bedrooms & 2 full bathrooms. 2 Spacious bedrooms upstairs, and finished basement Finished basement also is a walkout! NEW septic tank. Spacious back deck. Plenty of storage and parking. Close to all forms of transportation, schools and shopping. Come check it out !
CHETELAT DR
MLS #: 24099954
Style: Ranch
Color:
Total Rooms:
Bedrooms: 2
Bathrooms: 2
Acres: 0.38
Year Built: 1972 (Public Records)
New Construction: No/Resale
Home Warranty Offered:
Property Tax: $3,336
Zoning: RA
Mil Rate:
Assessed Value: $97,090
Potential Short Sale:
Square Footage: Estimated HEATED Sq.Ft. above grade is 1008; below grade sq feet total is 450; total sq ft is 1458
| Appliances Incl.: | Oven/Range,Microwave,Refrigerator,Dishwasher |
| Laundry Location & Info: | Lower Level |
| Fireplaces: | 1 |
| Basement Desc.: | Full,Heated,Partially Finished,Full With Walk-Out |
| Exterior Siding: | Wood |
| Exterior Features: | Wrap Around Deck |
| Foundation: | Concrete |
| Roof: | Shingle |
| Garage/Parking Type: | None,Off Street Parking,Unpaved |
| Swimming Pool: | 0 |
| Waterfront Feat.: | Not Applicable |
| Lot Description: | N/A |
| Occupied: | Vacant |
HOA Fee Amount 105
HOA Fee Frequency: Quarterly
Association Amenities: .
Association Fee Includes:
Hot Water System
Heat Type:
Fueled By: Baseboard.
Cooling: None
Fuel Tank Location: In Basement
Water Service: Public Water Connected
Sewage System: Septic
Elementary: Per Board of Ed
Intermediate:
Middle:
High School: Per Board of Ed
Current List Price: $289,900
Original List Price: $289,900
DOM: 8
Listing Date: 5/30/2025
Last Updated: 6/9/2025 6:04:43 PM
List Agent Name: Skyla Gagnon
List Office Name: RE/MAX Bell Park Realty
