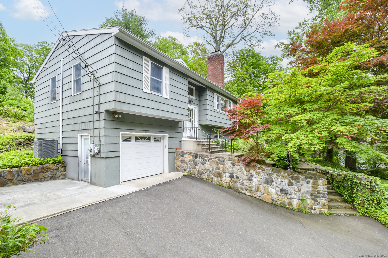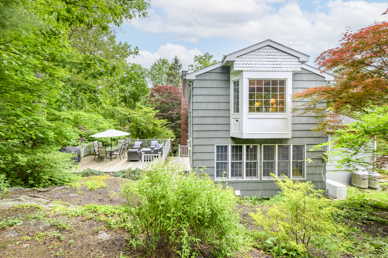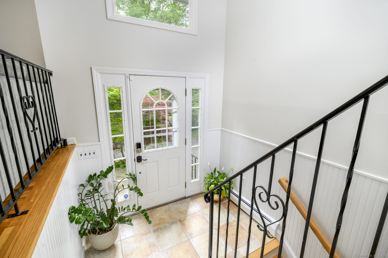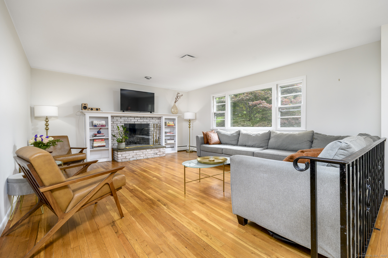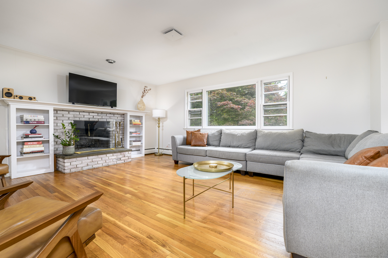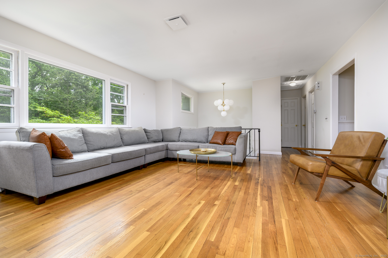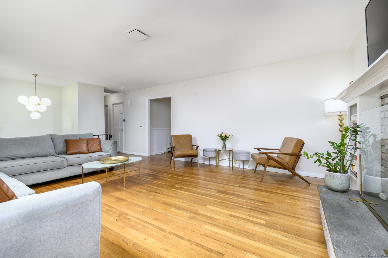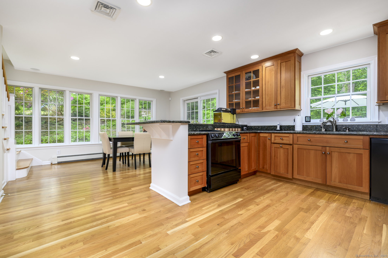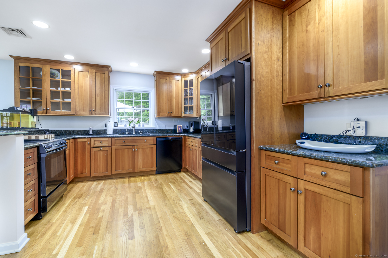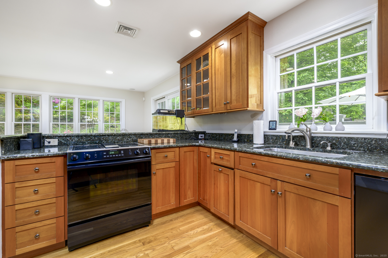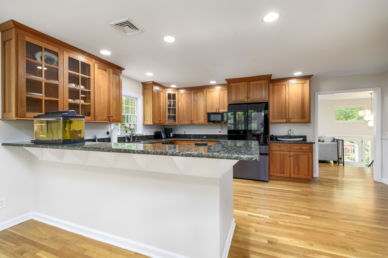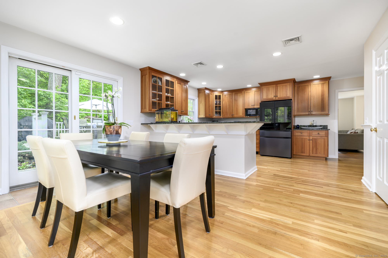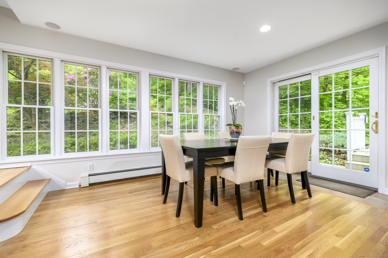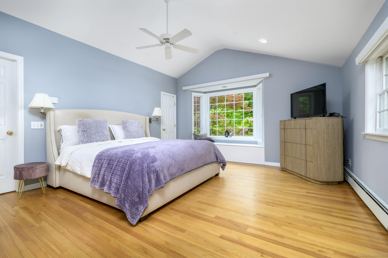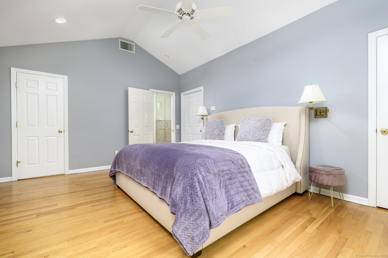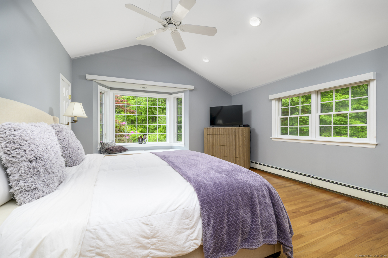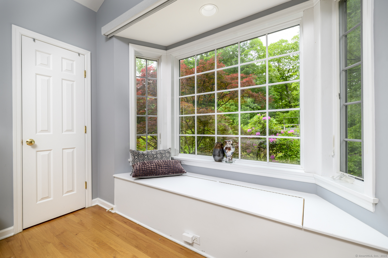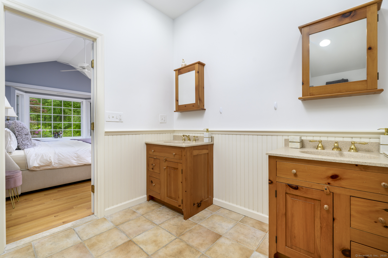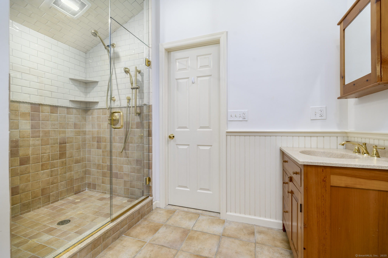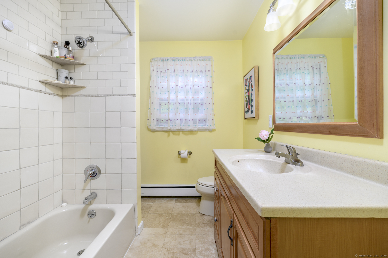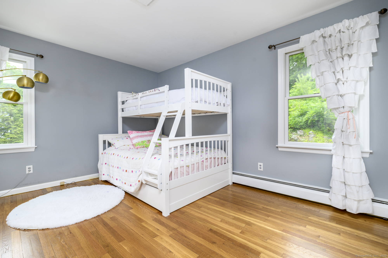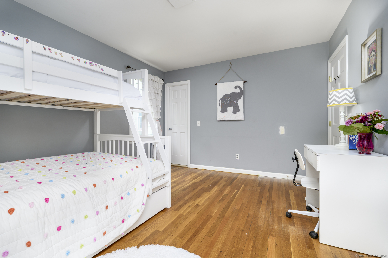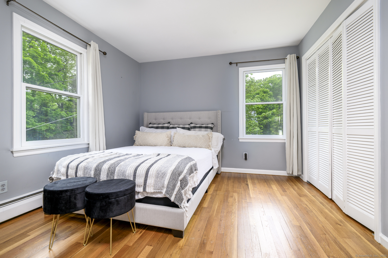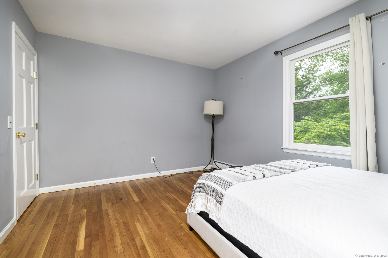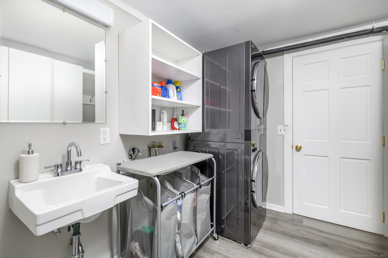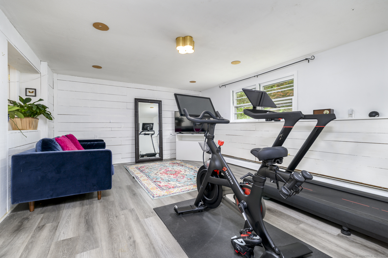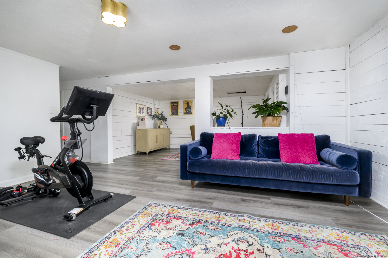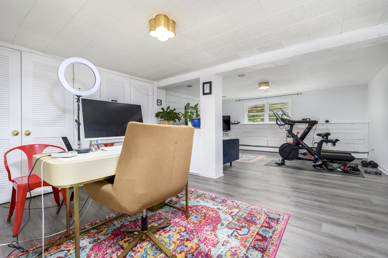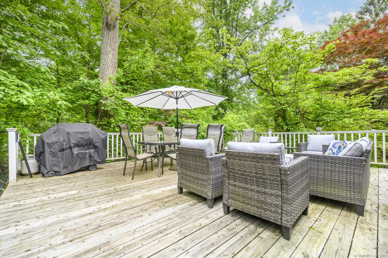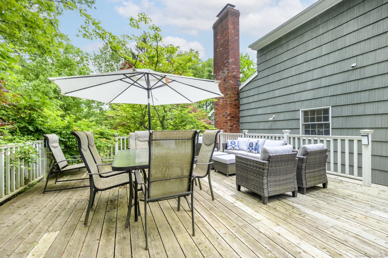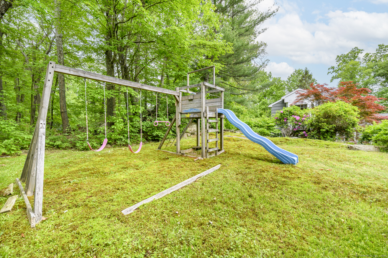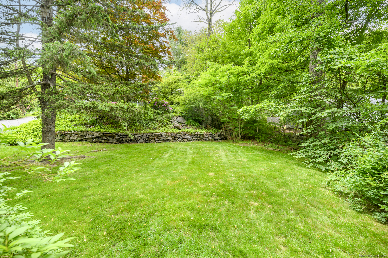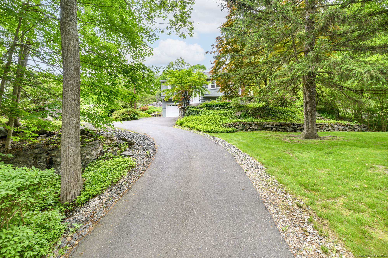More about this Property
If you are interested in more information or having a tour of this property with an experienced agent, please fill out this quick form and we will get back to you!
525 Bennetts Farm Road, Ridgefield CT 06877
Current Price: $795,000
 3 beds
3 beds  3 baths
3 baths  2552 sq. ft
2552 sq. ft
Last Update: 6/24/2025
Property Type: Single Family For Sale
Welcome home to your 3 bedroom/2.5 bathroom raised ranch, sitting on 1.73 acres in the beautiful town of Ridgefield! From the moment you arrive, youll be charmed with its serene setting, modern updates, and a layout that balances everyday comfort with room to grow. This move-in-ready home stuns with a sun-filled layout, gourmet kitchen with granite countertops, breakfast bar, and sliding doors leading out to a deck - made for morning coffee or a sunset glass of wine. The sun-drenched living room with hardwood floors and cozy fireplace will be your go-to gathering spot all year long. This home features a true primary suite retreat upstairs, complete with vaulted ceilings, a walk-in closet, and a spa-inspired oversized shower. The lower level offers a massive multi-functional family room - perfect for playtime, a future in-law setup, or a relaxing spot to enjoy your next movie night. And for remote workers? Theres even a dedicated office space to get it all done without ever leaving home. Step outside and enter your private oasis. The professionally landscaped yard is a dream. Garden, play, entertain, or just unwind under the stars - this is where memories are made. Theres an attached garage, plus plenty of additional parking. Just minutes from Route 7 and everything Ridgefield has to offer. Did you know this home butts up to Bennetts Pond State Park?!
Please note that this property shares a driveway with one other home. There is additional parking at the base of the driveway. This home owns the driveway and cost of maintenance is shared. The side deck and upper yard are private. Arrangements can be made for to meet the neighbor if desired.
Rte 7 To Bennetts Farm Road to #525 on right; Driveway to first house straight ahead.
MLS #: 24099944
Style: Raised Ranch
Color: Sage Green
Total Rooms:
Bedrooms: 3
Bathrooms: 3
Acres: 1.73
Year Built: 1967 (Public Records)
New Construction: No/Resale
Home Warranty Offered:
Property Tax: $10,801
Zoning: RAA
Mil Rate:
Assessed Value: $409,920
Potential Short Sale:
Square Footage: Estimated HEATED Sq.Ft. above grade is 1822; below grade sq feet total is 730; total sq ft is 2552
| Appliances Incl.: | Electric Range,Refrigerator,Dishwasher,Washer,Dryer |
| Laundry Location & Info: | Lower Level |
| Fireplaces: | 1 |
| Energy Features: | Generator |
| Interior Features: | Auto Garage Door Opener,Cable - Available,Security System |
| Energy Features: | Generator |
| Home Automation: | Appliances,Security System |
| Basement Desc.: | Full,Full With Walk-Out |
| Exterior Siding: | Wood |
| Exterior Features: | Deck |
| Foundation: | Concrete |
| Roof: | Asphalt Shingle |
| Parking Spaces: | 1 |
| Garage/Parking Type: | Attached Garage |
| Swimming Pool: | 0 |
| Waterfront Feat.: | Not Applicable |
| Lot Description: | Lightly Wooded,Sloping Lot,Professionally Landscaped |
| Nearby Amenities: | Golf Course,Lake,Medical Facilities,Park,Public Rec Facilities,Shopping/Mall |
| Occupied: | Owner |
Hot Water System
Heat Type:
Fueled By: Baseboard,Hot Water.
Cooling: Ceiling Fans,Central Air
Fuel Tank Location: In Garage
Water Service: Private Well
Sewage System: Septic
Elementary: Barlow Mountain
Intermediate:
Middle: Scotts Ridge
High School: Ridgefield
Current List Price: $795,000
Original List Price: $795,000
DOM: 18
Listing Date: 5/27/2025
Last Updated: 6/6/2025 4:05:03 AM
Expected Active Date: 6/6/2025
List Agent Name: Natasha Hernandez
List Office Name: Keller Williams Realty
