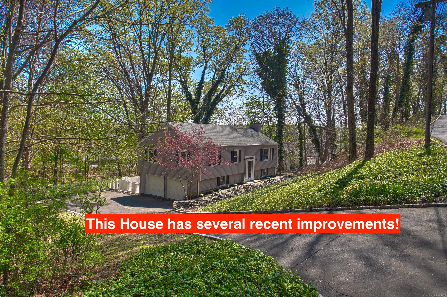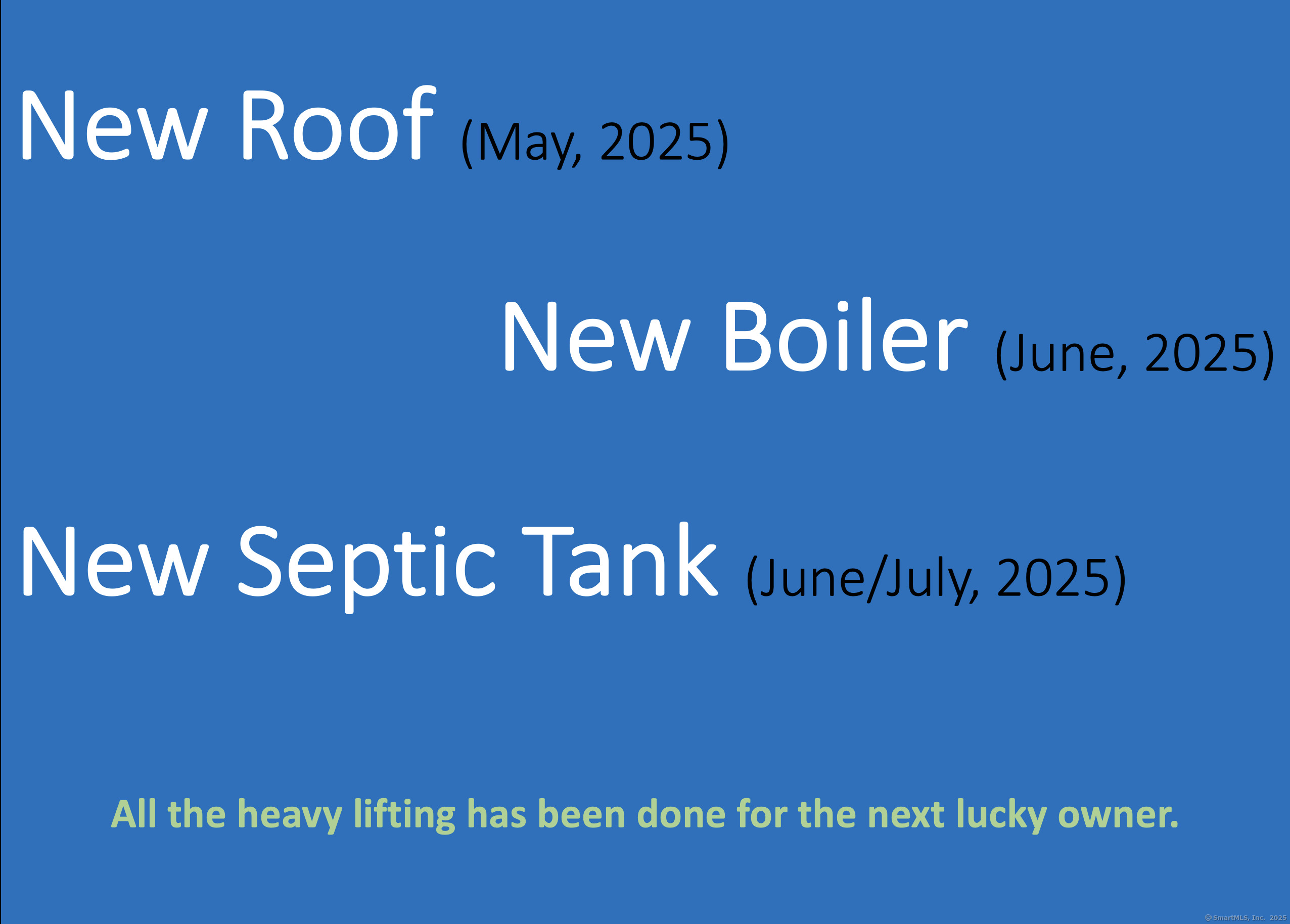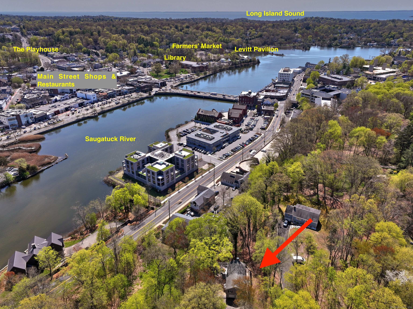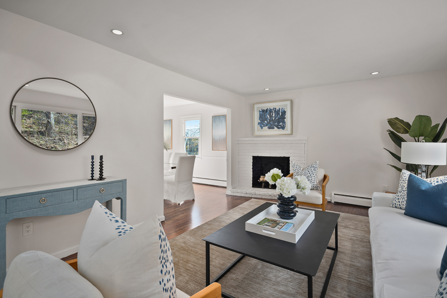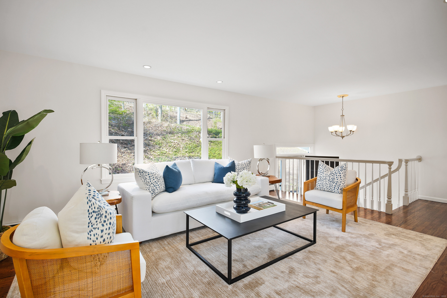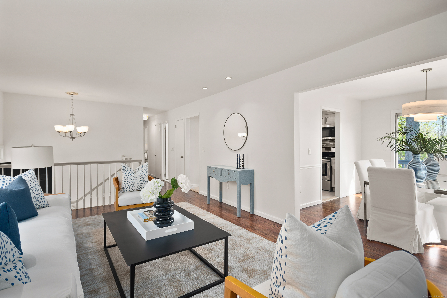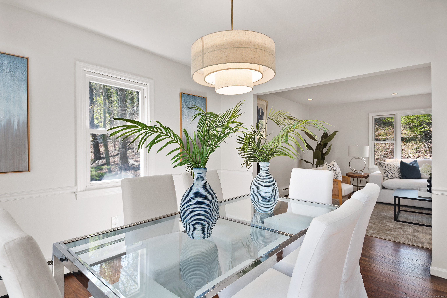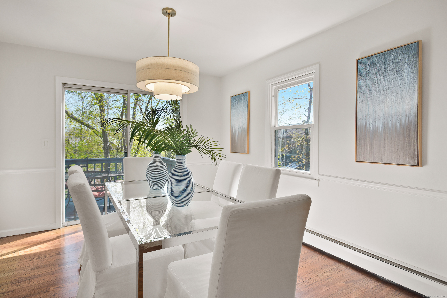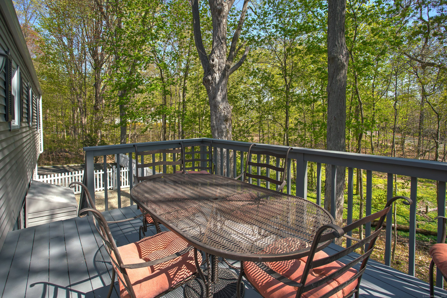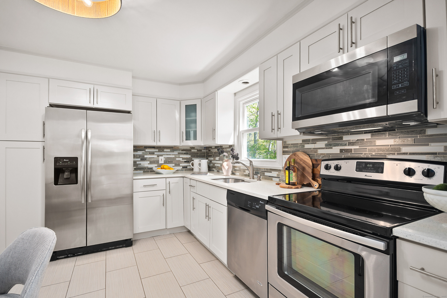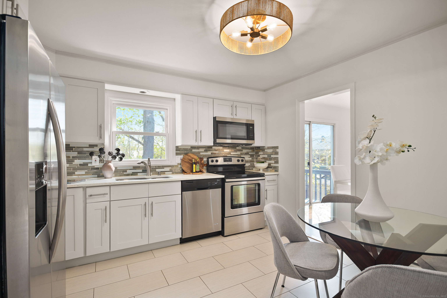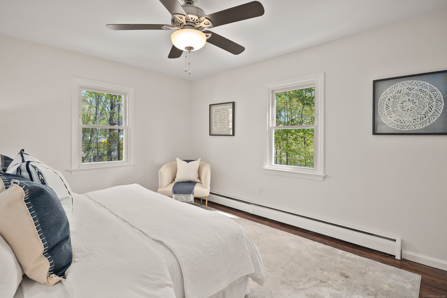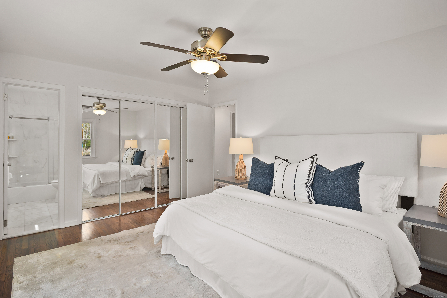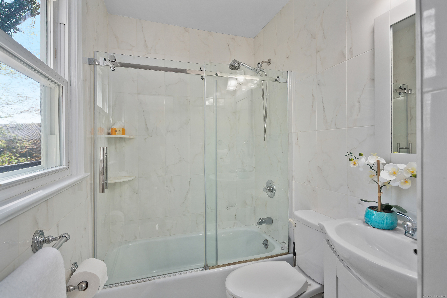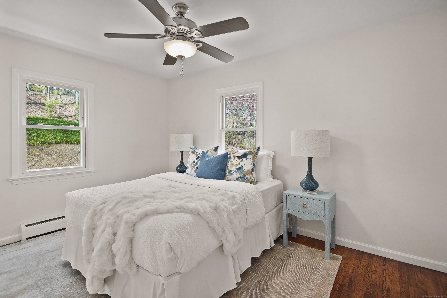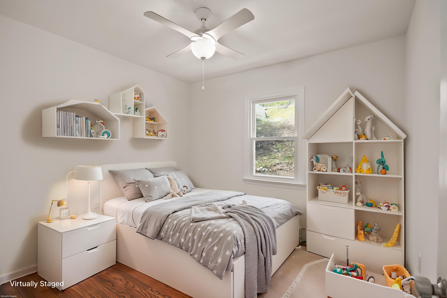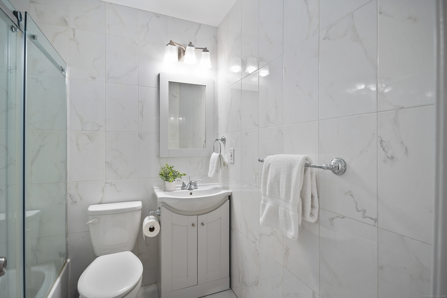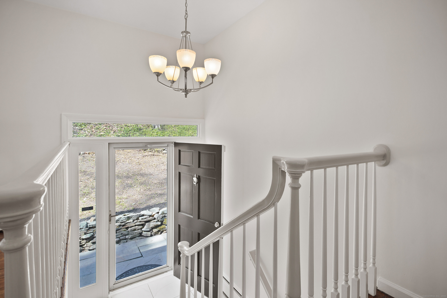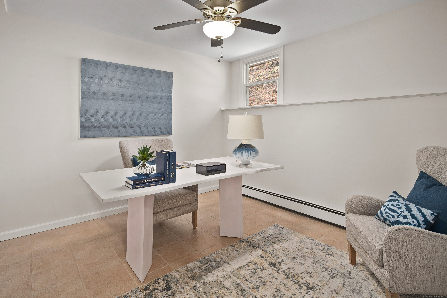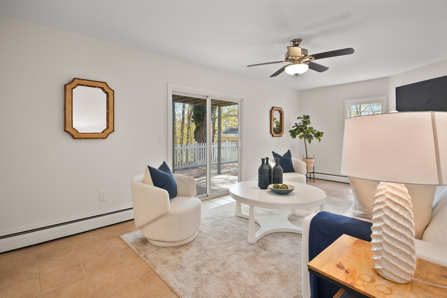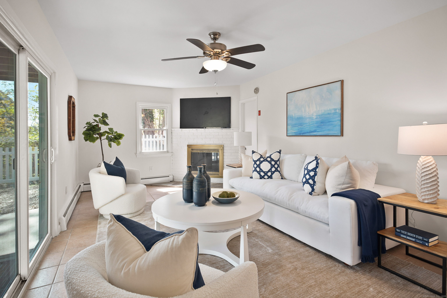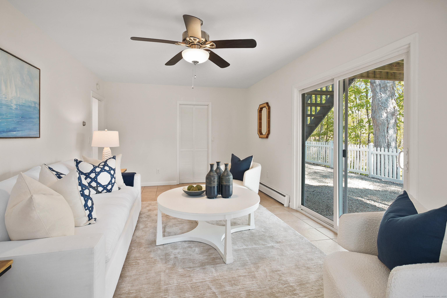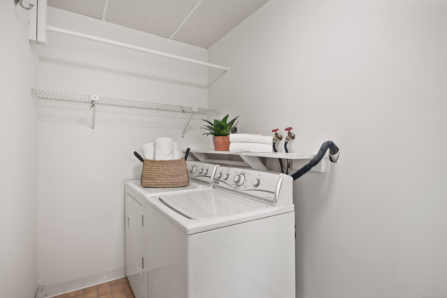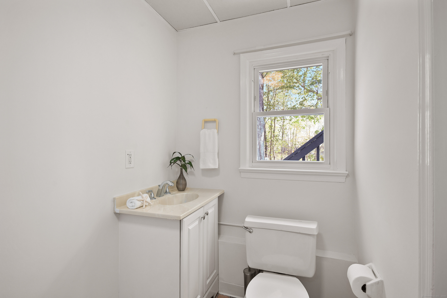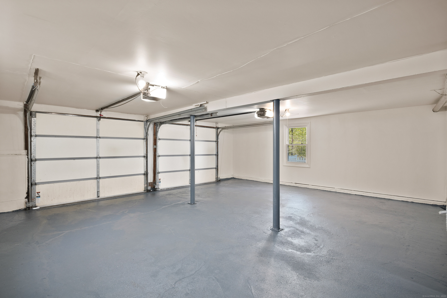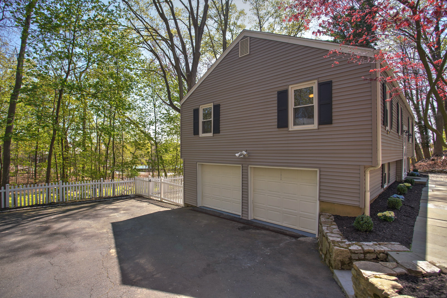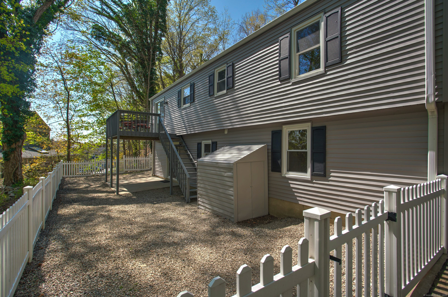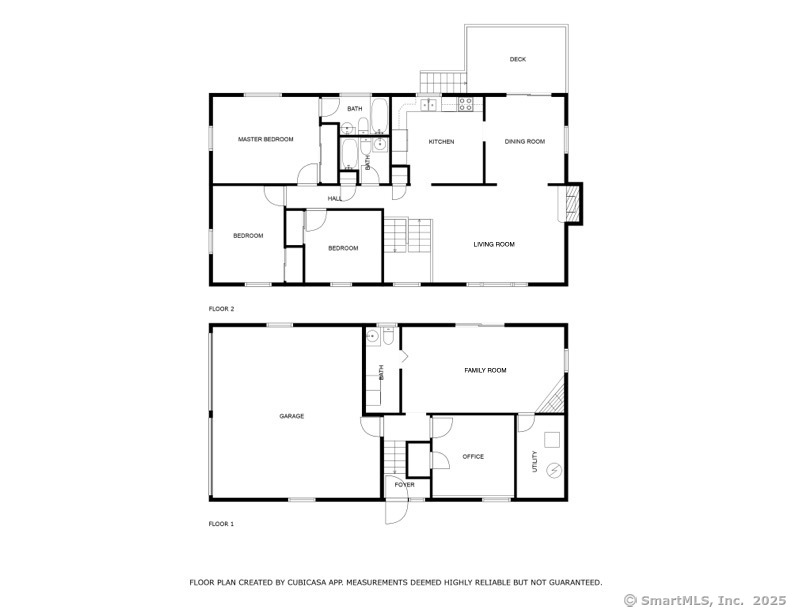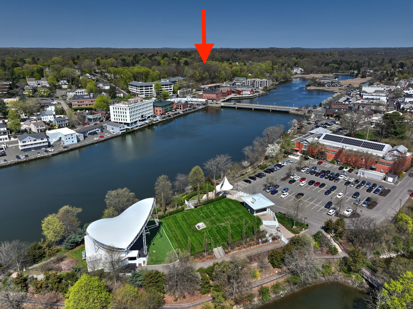More about this Property
If you are interested in more information or having a tour of this property with an experienced agent, please fill out this quick form and we will get back to you!
5 Edge Hill Trail, Westport CT 06880
Current Price: $990,000
 3 beds
3 beds  3 baths
3 baths  2400 sq. ft
2400 sq. ft
Last Update: 6/23/2025
Property Type: Single Family For Sale
BRAND NEW ROOF. BRAND NEW BOILER. BRAND NEW SEPTIC TANK. Even though the house is not new, it sure will seem like it is! But that isnt the best part about this house...this lovely home is in a catbird seat location! Walking distance to the best Westport has to offer...Main Street shops & restaurants, the library, the Levitt Pavilion, the farmers market or the Playhouse. A quick bike ride to Longshore Park or Compo beach, this home sits in the heart of Westport. Newly painted and refreshed, this home is so easy to enjoy. A lovely, sunlit living room with a wood-burning fireplace is wonderful for entertaining. A roomy, eat-in kitchen is adjacent to the dining room with sliding doors that leads out to a deck. Having dinner on the deck is like dining among the treetops! Two ample-sized bedrooms and a hall bath, along with the Primary bedroom with ensuite bath, complete the upper floor of this home. The downstairs has a possible 4th bedroom/office/workout space (you decide how to use it!) and a large family room with a fireplace and sliders that lead out to the newly landscaped backyard. To complete the package, this house has a very convenient attached two-car garage. The only thing better than the location, is the wonderful home itself!
Wilton Rd or Kings Hwy N to Edge Hill LANE. Edge Hill TRAIL is midway down Edge Hill LANE. #5 is on long drive/not easily seen from rd.
MLS #: 24099921
Style: Raised Ranch
Color: Gray/Taupe
Total Rooms:
Bedrooms: 3
Bathrooms: 3
Acres: 0.42
Year Built: 1967 (Public Records)
New Construction: No/Resale
Home Warranty Offered:
Property Tax: $6,651
Zoning: R-AHZ
Mil Rate:
Assessed Value: $357,200
Potential Short Sale:
Square Footage: Estimated HEATED Sq.Ft. above grade is 1248; below grade sq feet total is 1152; total sq ft is 2400
| Appliances Incl.: | Oven/Range,Microwave,Refrigerator,Dishwasher,Washer,Dryer |
| Laundry Location & Info: | Lower Level Lower level |
| Fireplaces: | 2 |
| Energy Features: | Storm Doors,Thermopane Windows |
| Interior Features: | Security System |
| Energy Features: | Storm Doors,Thermopane Windows |
| Basement Desc.: | Full,Heated,Fully Finished,Garage Access,Walk-out,Liveable Space,Full With Walk-Out |
| Exterior Siding: | Wood |
| Exterior Features: | Shed,Deck,Gutters,Lighting,Patio |
| Foundation: | Concrete |
| Roof: | Asphalt Shingle |
| Parking Spaces: | 2 |
| Garage/Parking Type: | Attached Garage,Under House Garage |
| Swimming Pool: | 0 |
| Waterfront Feat.: | Beach Rights,Water Community,Seasonal |
| Lot Description: | Fence - Partial,Treed,Sloping Lot,On Cul-De-Sac,Water View |
| Nearby Amenities: | Golf Course,Health Club,Library,Park,Playground/Tot Lot,Public Transportation,Shopping/Mall |
| Occupied: | Vacant |
Hot Water System
Heat Type:
Fueled By: Hot Water.
Cooling: Attic Fan,Ceiling Fans,Window Unit
Fuel Tank Location: In Basement
Water Service: Public Water Connected
Sewage System: Septic
Elementary: Kings Hwy
Intermediate:
Middle: Coleytown
High School: Staples
Current List Price: $990,000
Original List Price: $1,035,000
DOM: 24
Listing Date: 5/30/2025
Last Updated: 6/19/2025 4:50:27 PM
List Agent Name: Susan Herrmann
List Office Name: William Raveis Real Estate
