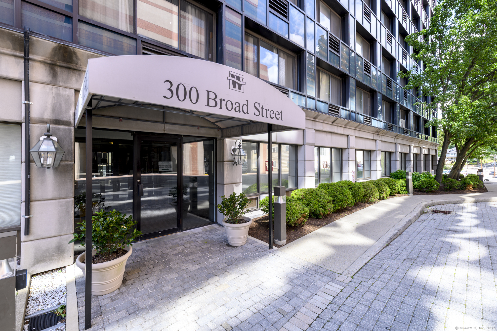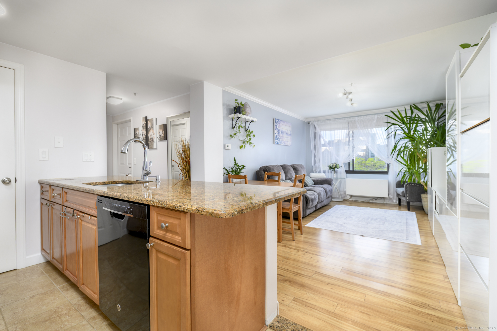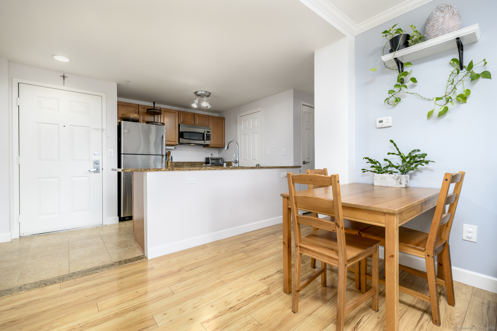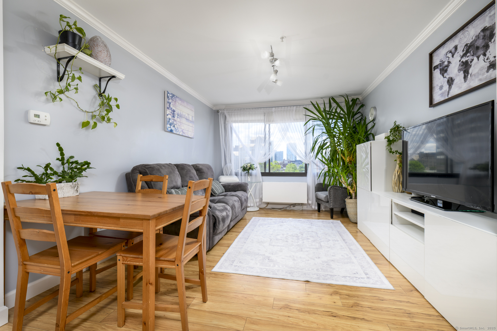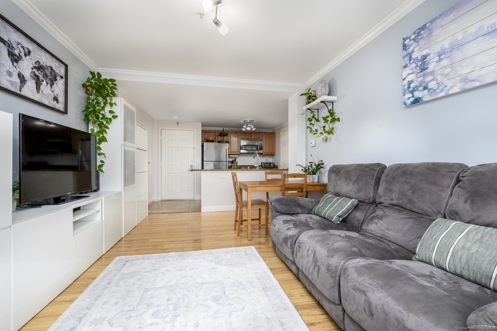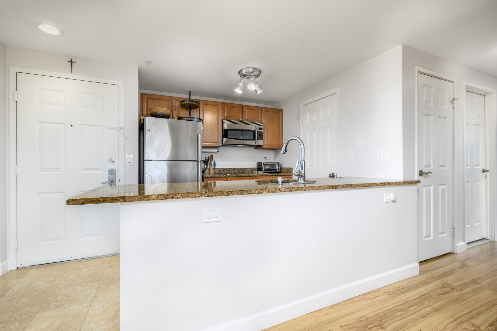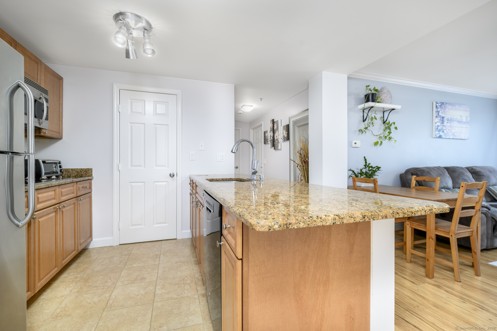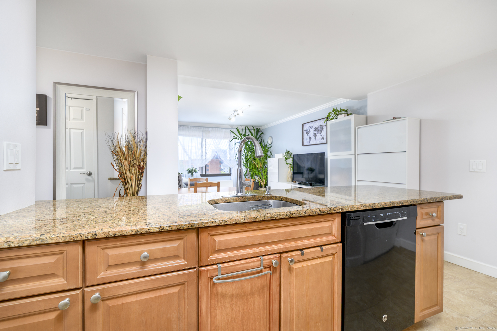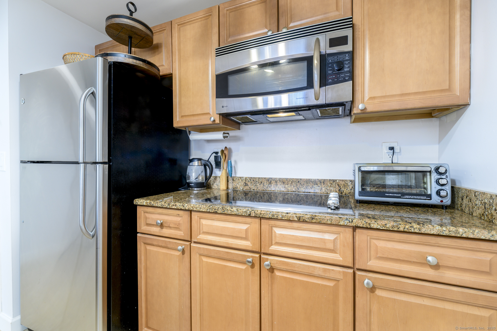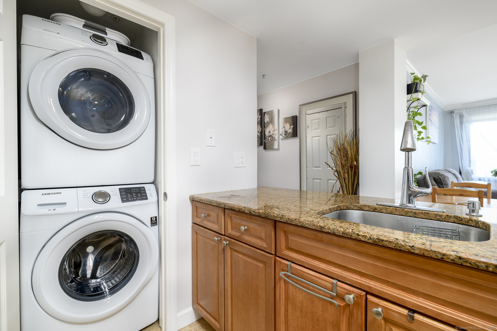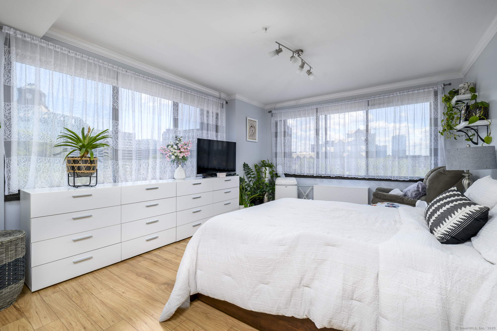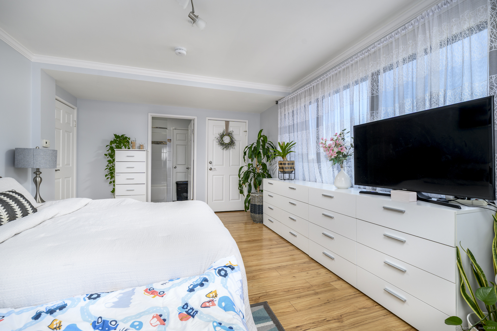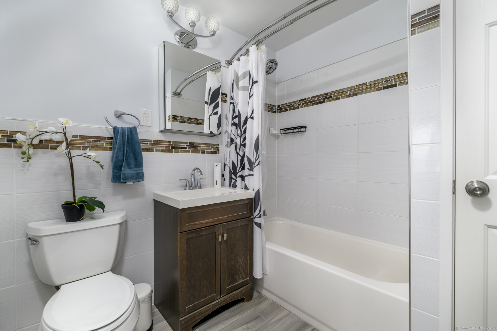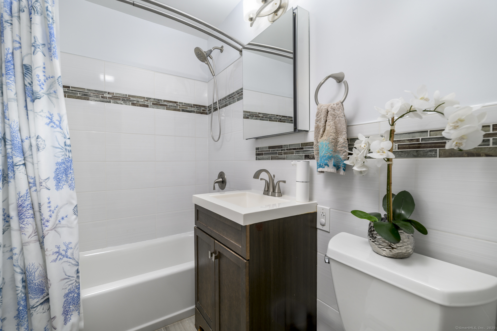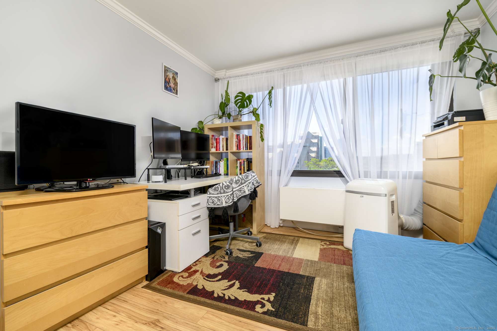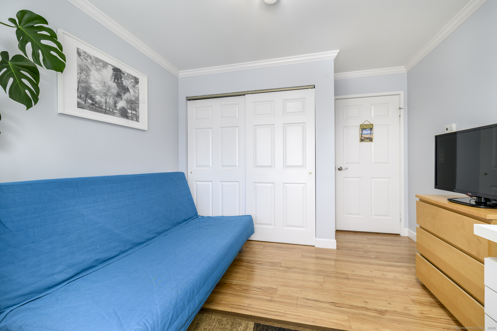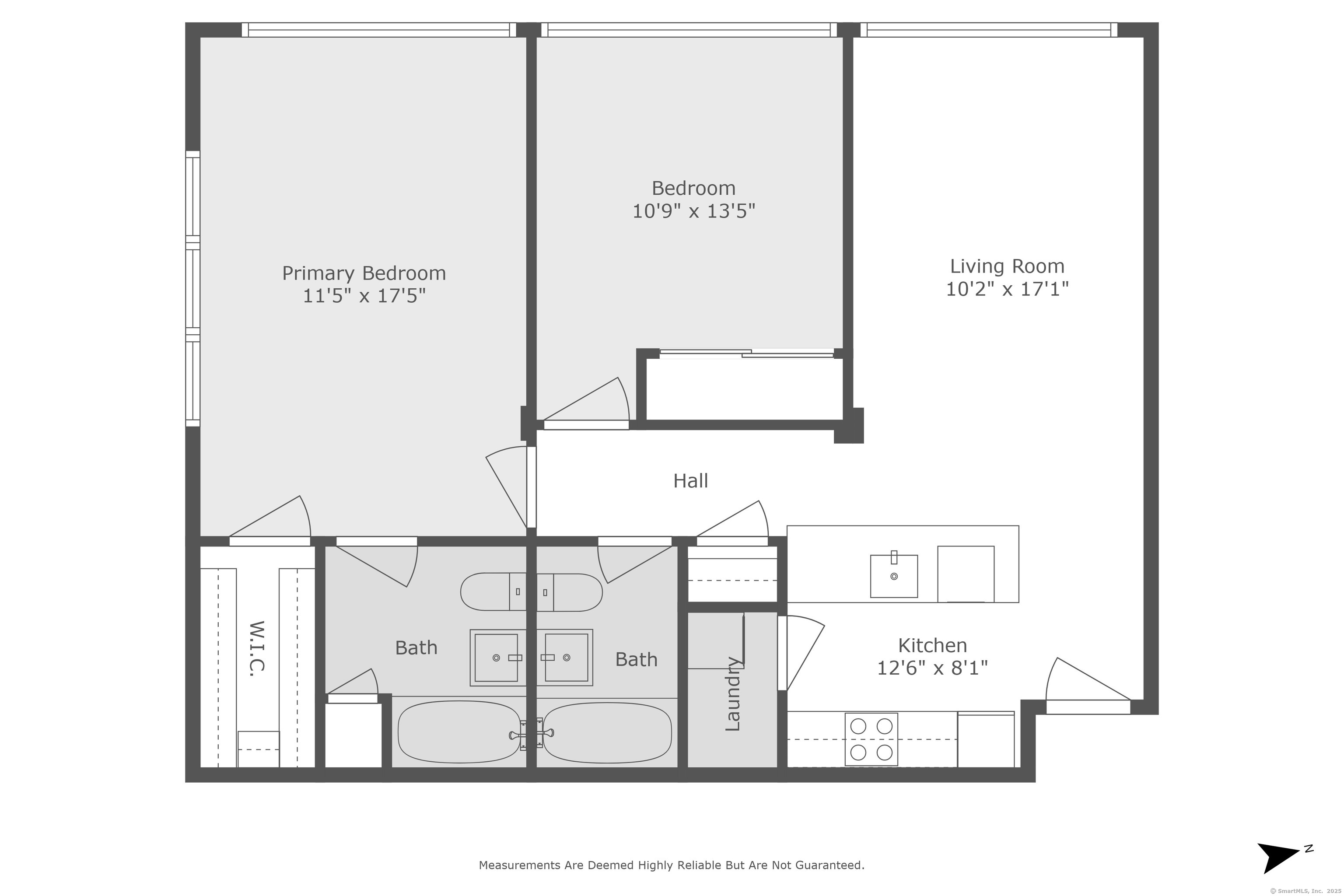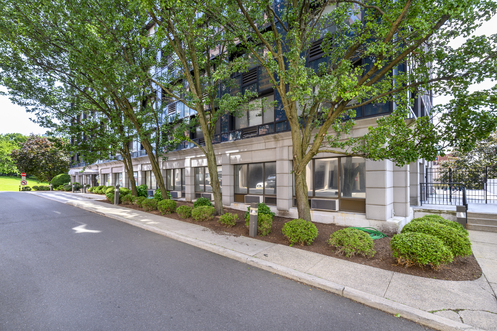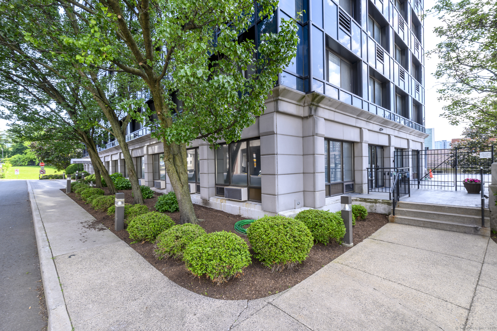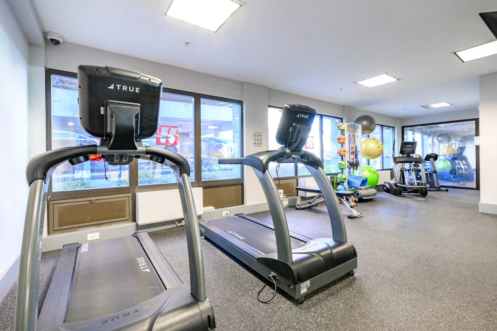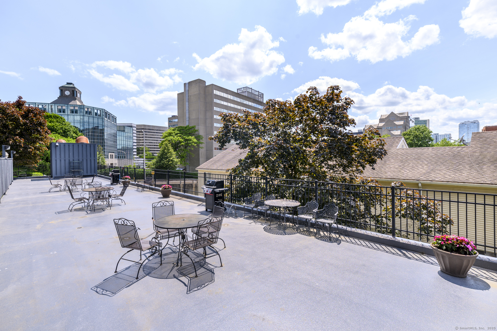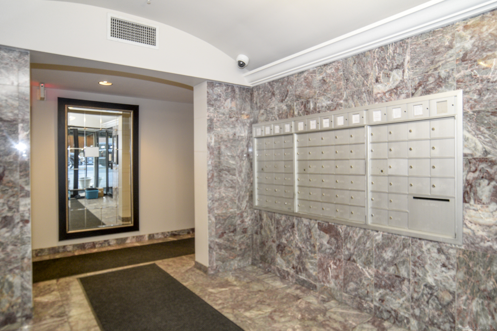More about this Property
If you are interested in more information or having a tour of this property with an experienced agent, please fill out this quick form and we will get back to you!
300 Broad Street, Stamford CT 06901
Current Price: $369,000
 2 beds
2 beds  2 baths
2 baths  868 sq. ft
868 sq. ft
Last Update: 6/24/2025
Property Type: Condo/Co-Op For Sale
Enjoy convenient in-town living in this bright and updated corner unit featuring southern exposure and sweeping views of the city. Ideally located just moments from trains, highways, shopping, and restaurants, this apartment offers the perfect balance of accessibility and comfort. The interior has been thoughtfully renovated with new flooring and elegant crown molding throughout. The open floor plan is ideal for entertaining, and the galley-style kitchen is equipped with granite countertops, a new dishwasher, and an in-unit washer and dryer for ultimate convenience. Both full bathrooms have been beautifully renovated to reflect a clean, modern aesthetic. The primary bedroom benefits from both southern and eastern exposures, providing abundant natural light. It features an en-suite bath along with a spacious walk-in closet outfitted with custom shelving. The second bedroom is also well-sized and is served by a renovated full hallway bath. Additional features include an indoor parking garage with tandem space for two cars, a fitness center, a terrace with BBQ grills, and a live-in superintendent. This residence offers a rare opportunity to live in a modernized, well-maintained building with top-tier amenities, all in a prime location.
Move in/out fee. A/Cs are working but sold as-is.
GPS Friendly.
MLS #: 24099919
Style: Ranch,High Rise
Color: Grey
Total Rooms:
Bedrooms: 2
Bathrooms: 2
Acres: 0
Year Built: 1977 (Public Records)
New Construction: No/Resale
Home Warranty Offered:
Property Tax: $4,757
Zoning: CL
Mil Rate:
Assessed Value: $203,620
Potential Short Sale:
Square Footage: Estimated HEATED Sq.Ft. above grade is 868; below grade sq feet total is ; total sq ft is 868
| Appliances Incl.: | Electric Cooktop,Microwave,Refrigerator,Dishwasher,Washer,Dryer |
| Laundry Location & Info: | Main Level In unit. |
| Fireplaces: | 0 |
| Interior Features: | Elevator |
| Basement Desc.: | None |
| Exterior Siding: | Aluminum |
| Exterior Features: | Lighting,Patio |
| Parking Spaces: | 2 |
| Garage/Parking Type: | Tandem,Under House Garage,Assigned Parking |
| Swimming Pool: | 0 |
| Waterfront Feat.: | Beach Rights |
| Lot Description: | Corner Lot,City Views |
| Nearby Amenities: | Medical Facilities,Park,Public Transportation,Shopping/Mall,Walk to Bus Lines |
| In Flood Zone: | 0 |
| Occupied: | Owner |
HOA Fee Amount 799
HOA Fee Frequency: Monthly
Association Amenities: Elevator,Exercise Room/Health Club.
Association Fee Includes:
Hot Water System
Heat Type:
Fueled By: Hot Air.
Cooling: Wall Unit
Fuel Tank Location:
Water Service: Public Water Connected
Sewage System: Public Sewer Connected
Elementary: Per Board of Ed
Intermediate:
Middle:
High School: Per Board of Ed
Current List Price: $369,000
Original List Price: $369,000
DOM: 12
Listing Date: 5/30/2025
Last Updated: 6/17/2025 3:13:17 PM
Expected Active Date: 6/5/2025
List Agent Name: Geo Crume
List Office Name: Keller Williams Prestige Prop.
