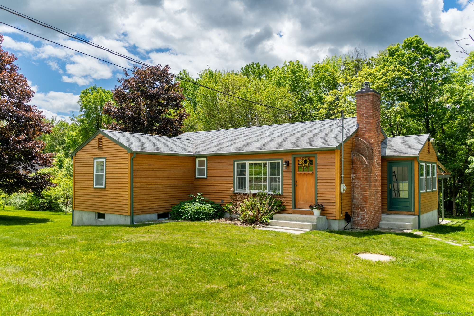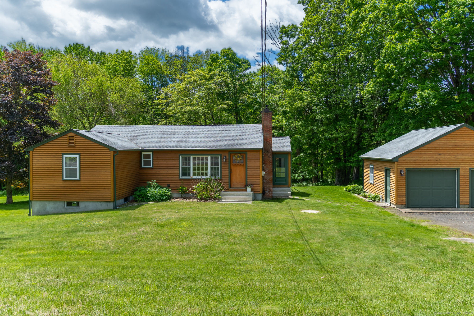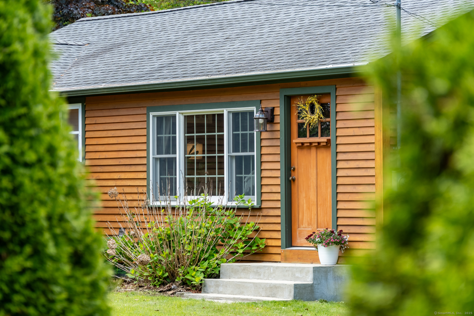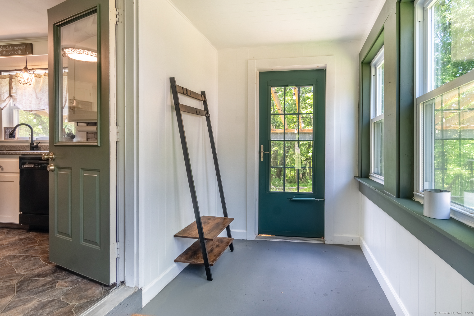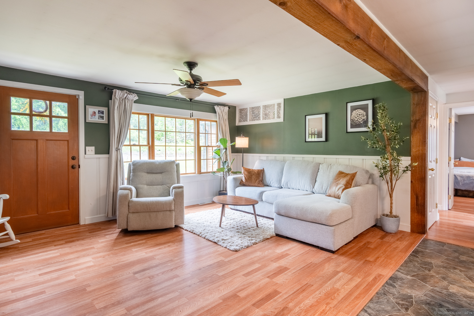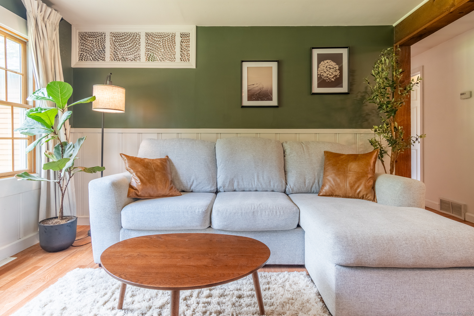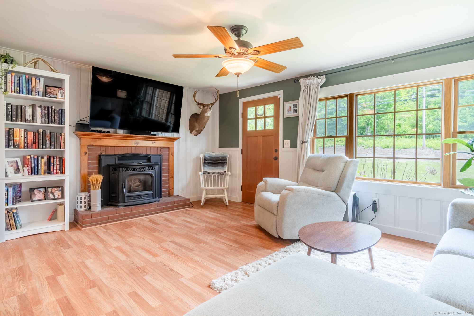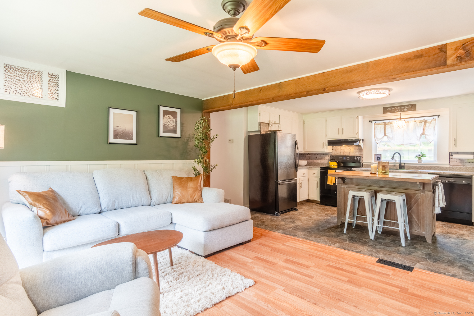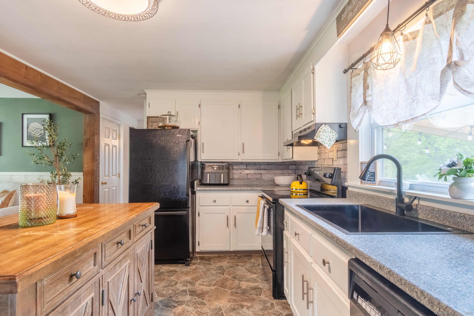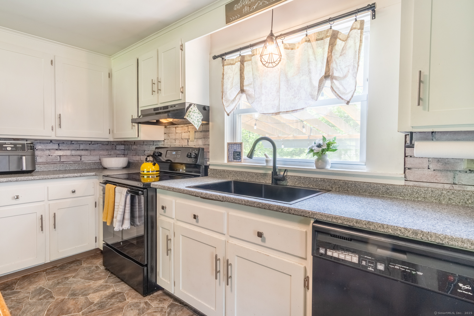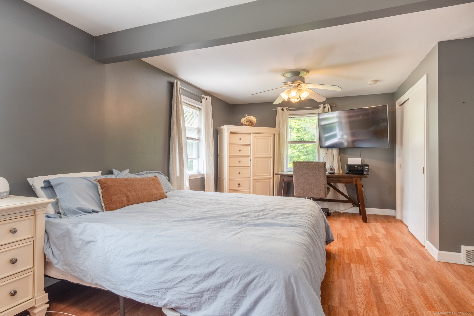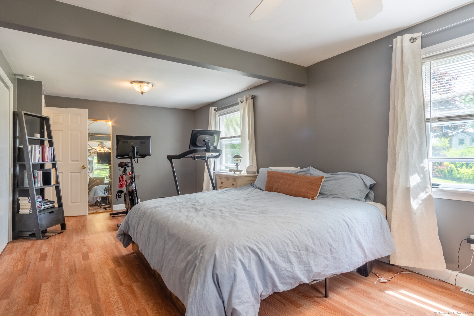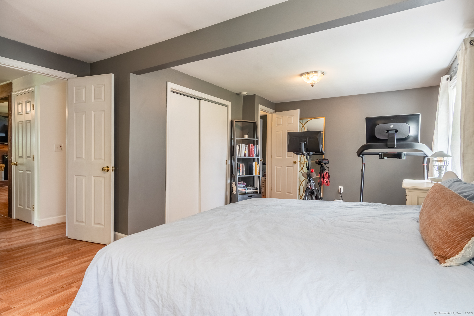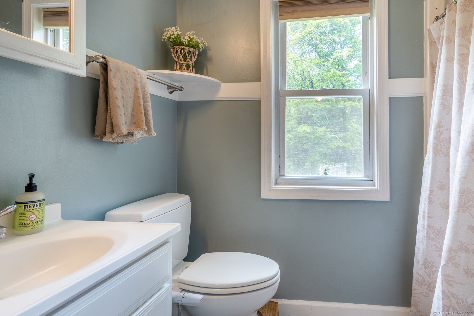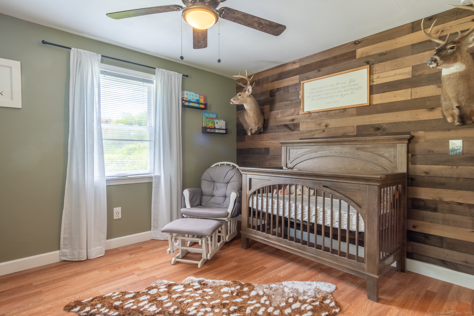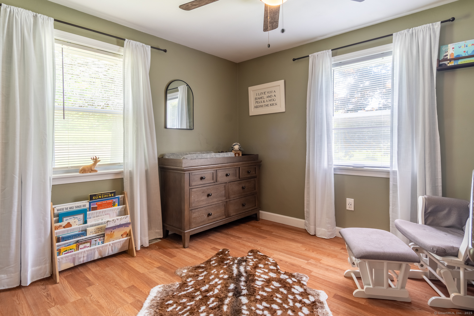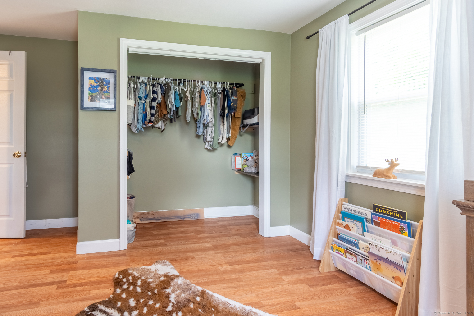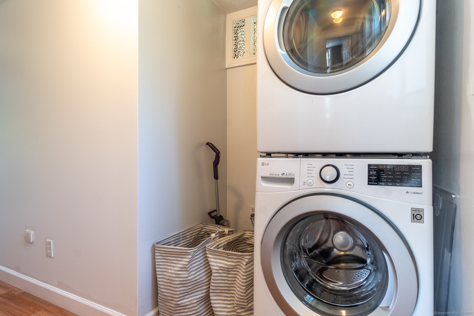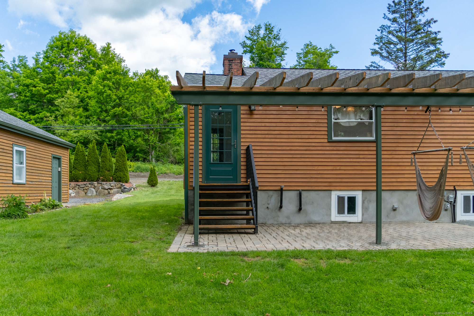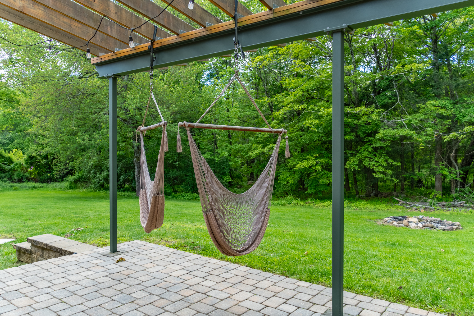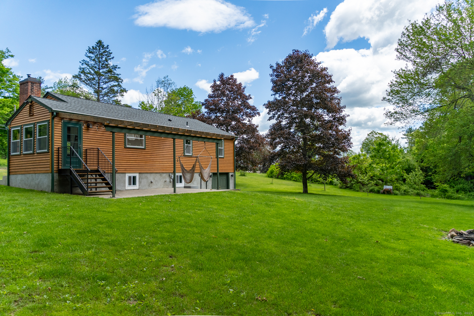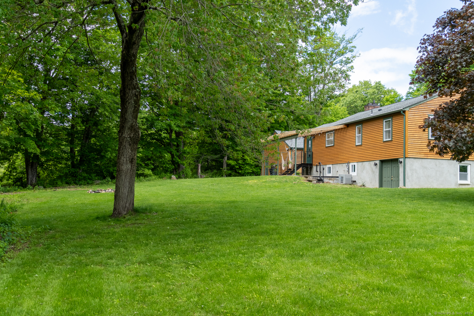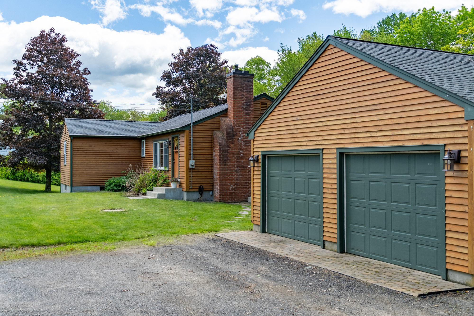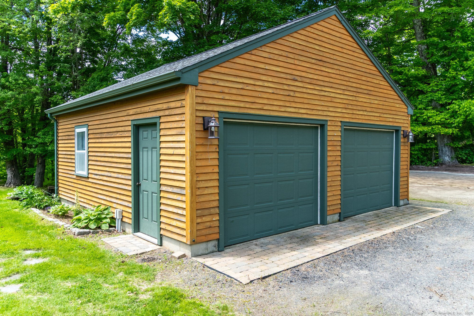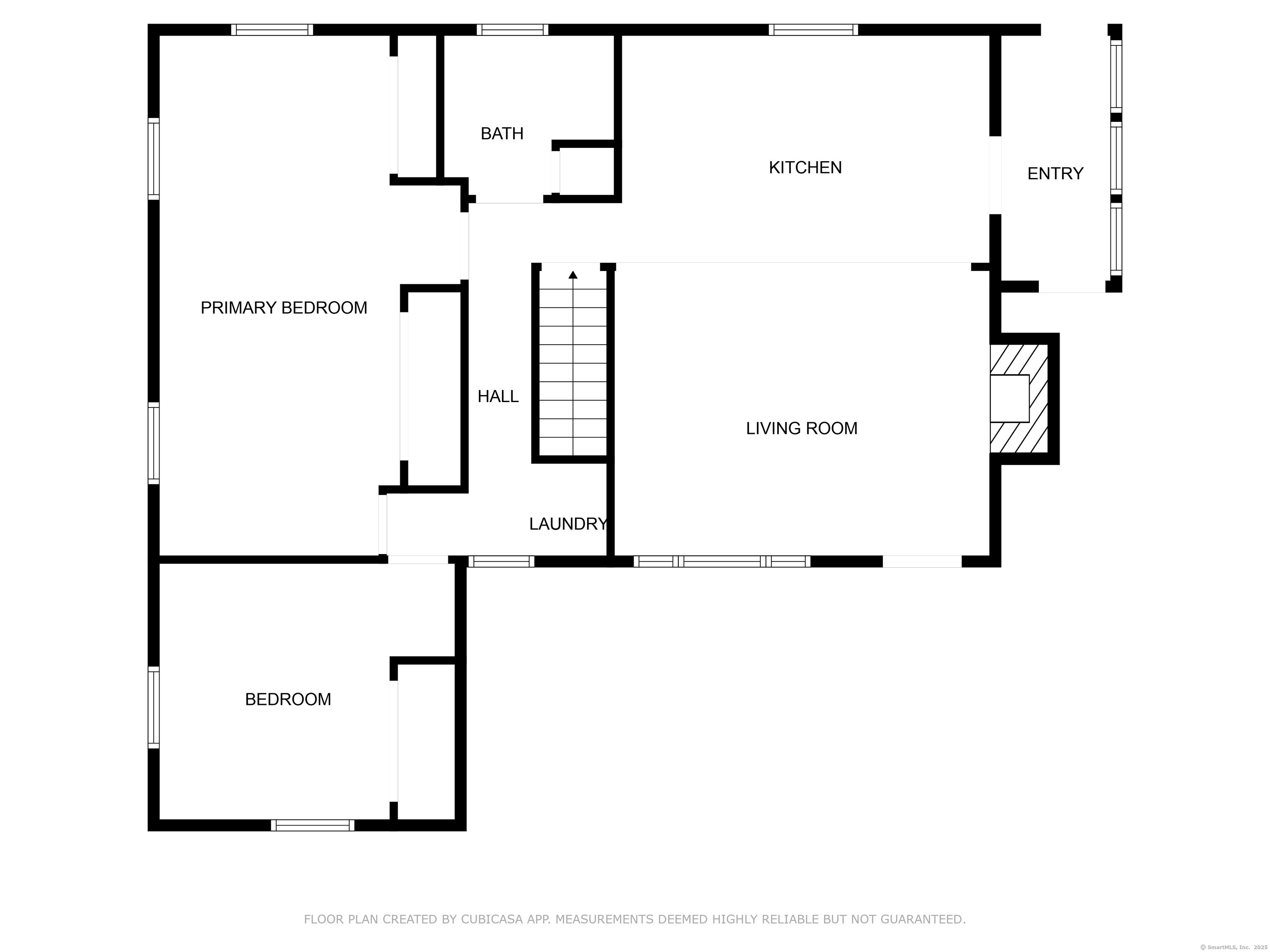More about this Property
If you are interested in more information or having a tour of this property with an experienced agent, please fill out this quick form and we will get back to you!
80 Chestnut Hill Road, Stafford CT 06076
Current Price: $310,000
 2 beds
2 beds  1 baths
1 baths  1080 sq. ft
1080 sq. ft
Last Update: 6/22/2025
Property Type: Single Family For Sale
***MULTIPLE OFFERS: Please submit Highest and Best by Thursday, June 5th @ 10:00 AM*** Welcome to 80 Chestnut Hill Rd-an updated, move-in ready ranch set on 1.43 private acres in a peaceful Stafford setting. Bordered by state land for added privacy, this well-maintained home offers 2 bedrooms and 1 bath, with the flexibility to convert back to its original 3-bedroom layout. Inside, youll find a bright living area with a cozy wood pellet stove, a spacious mudroom, and a full walkout basement-ideal for storage, a workshop, or future finishing. Recent upgrades include newer siding, roof, windows, and doors. The detached, insulated 2-car garage includes overhead storage-perfect for hobbies or extra gear. Outside, enjoy a spacious yard with fruit trees, a paver patio, and a pergola-great for relaxing, entertaining, or gardening. Located just minutes from Staffordville Lake, Shenipsit State Forest, and downtown Stafford Springs-with quick access to I-84 for commuting. Whether youre starting out, downsizing, or simply seeking a peaceful home with thoughtful updates, this move-in ready property offers comfort, privacy, and easy living.
Kitchen Island to remain for buyers enjoyment.
RTE 190 (Chestnut Hill Road)
MLS #: 24099917
Style: Ranch
Color:
Total Rooms:
Bedrooms: 2
Bathrooms: 1
Acres: 1.43
Year Built: 1959 (Public Records)
New Construction: No/Resale
Home Warranty Offered:
Property Tax: $5,316
Zoning: AAA
Mil Rate:
Assessed Value: $137,760
Potential Short Sale:
Square Footage: Estimated HEATED Sq.Ft. above grade is 1080; below grade sq feet total is ; total sq ft is 1080
| Appliances Incl.: | Oven/Range,Microwave,Range Hood,Refrigerator,Dishwasher |
| Laundry Location & Info: | Main Level |
| Fireplaces: | 1 |
| Interior Features: | Auto Garage Door Opener,Cable - Available,Open Floor Plan |
| Basement Desc.: | Full |
| Exterior Siding: | Clapboard |
| Exterior Features: | Fruit Trees,Gutters,Patio |
| Foundation: | Block |
| Roof: | Asphalt Shingle |
| Parking Spaces: | 2 |
| Driveway Type: | Unpaved,Gravel |
| Garage/Parking Type: | Detached Garage,Driveway,Unpaved |
| Swimming Pool: | 0 |
| Waterfront Feat.: | Not Applicable |
| Lot Description: | Lightly Wooded |
| Nearby Amenities: | Lake,Medical Facilities,Park |
| Occupied: | Owner |
Hot Water System
Heat Type:
Fueled By: Hot Air.
Cooling: Central Air
Fuel Tank Location: In Basement
Water Service: Private Well
Sewage System: Septic
Elementary: Per Board of Ed
Intermediate:
Middle:
High School: Per Board of Ed
Current List Price: $310,000
Original List Price: $310,000
DOM: 6
Listing Date: 5/30/2025
Last Updated: 6/6/2025 5:48:51 PM
List Agent Name: Michal Boudreau
List Office Name: BHHS Realty Professionals
