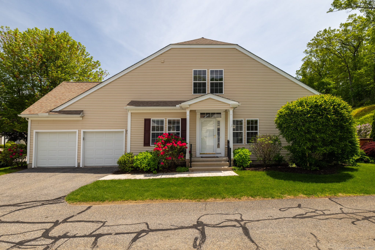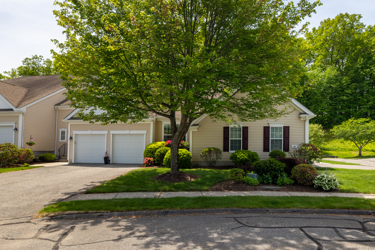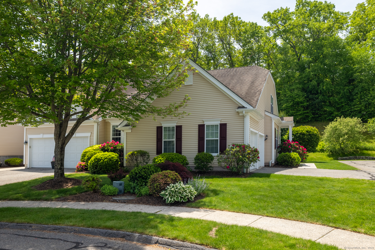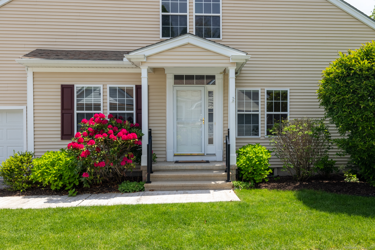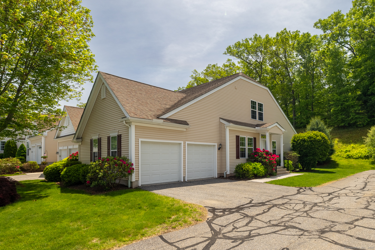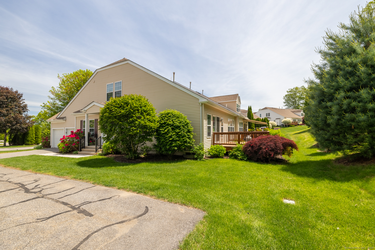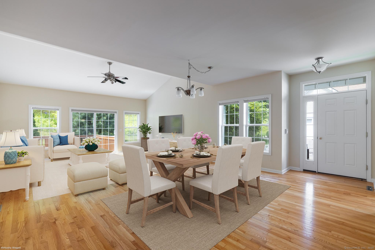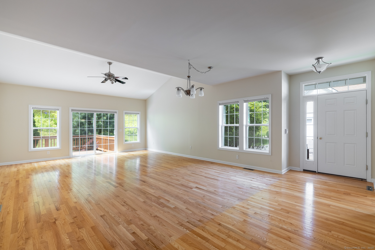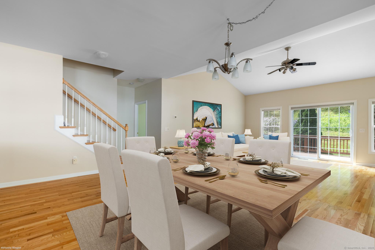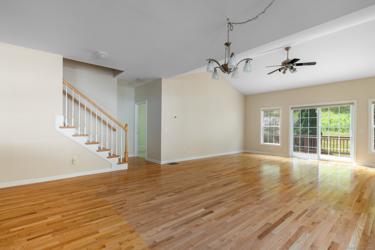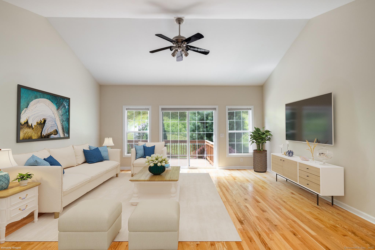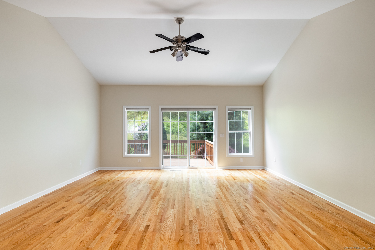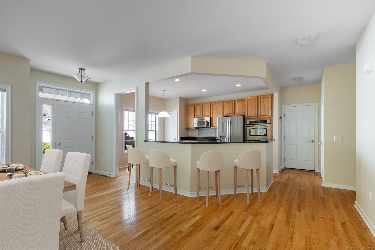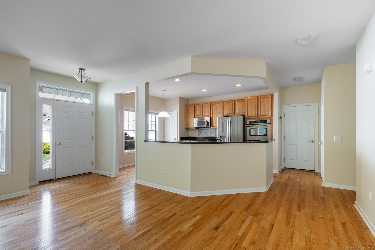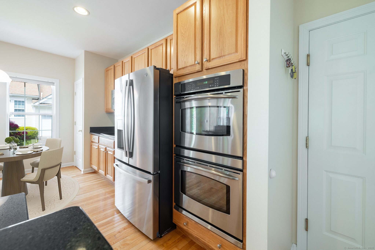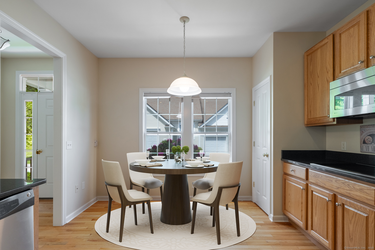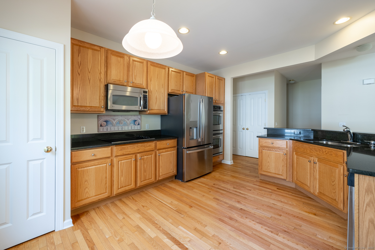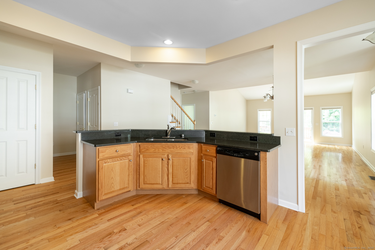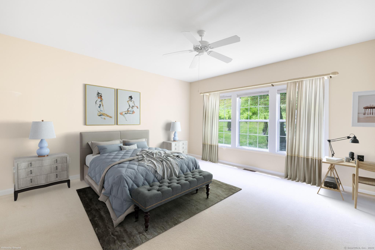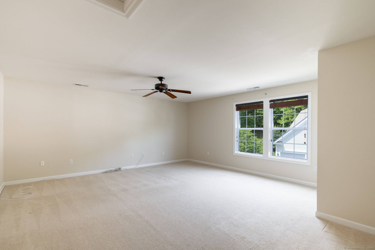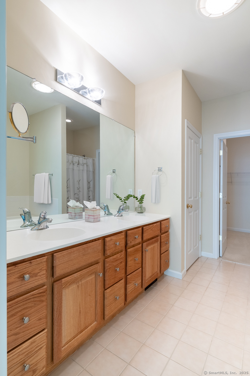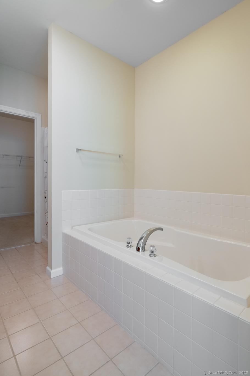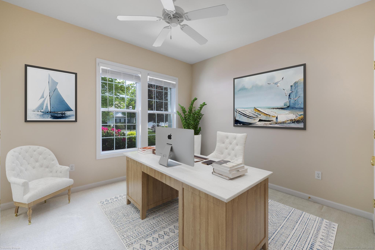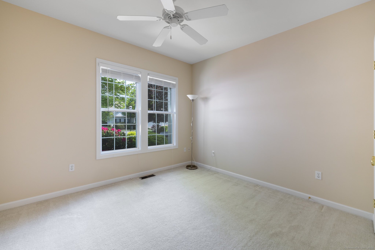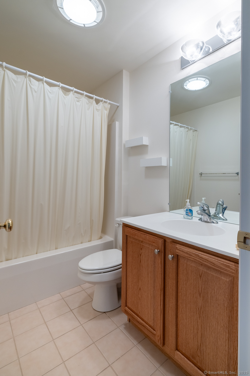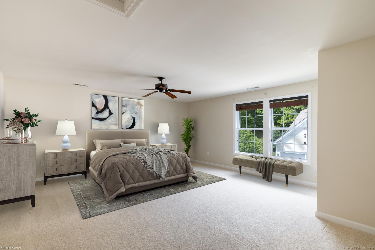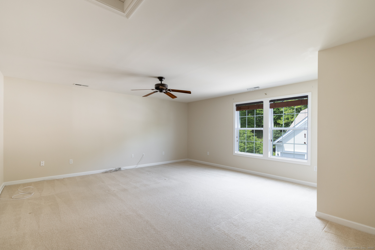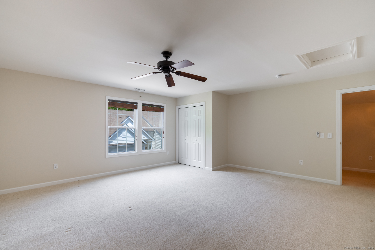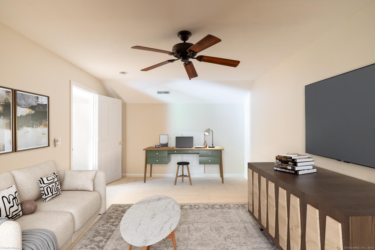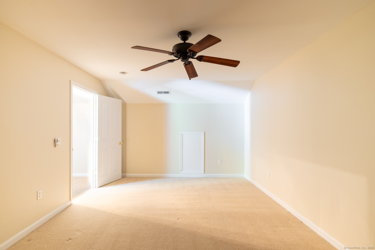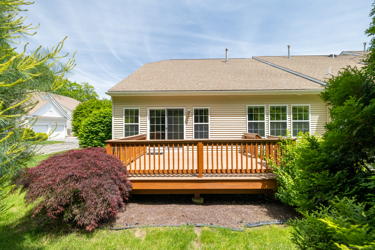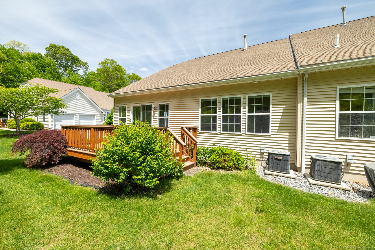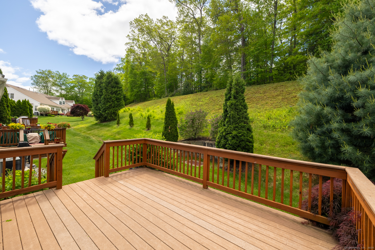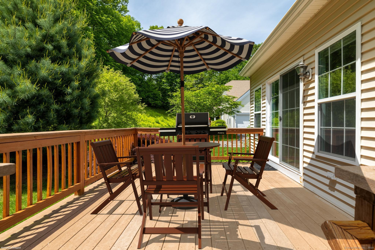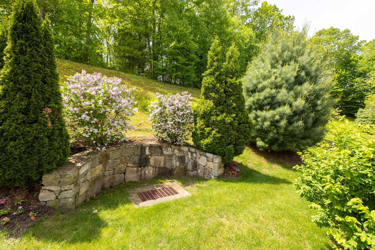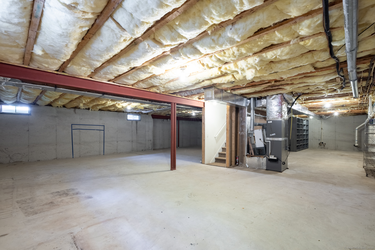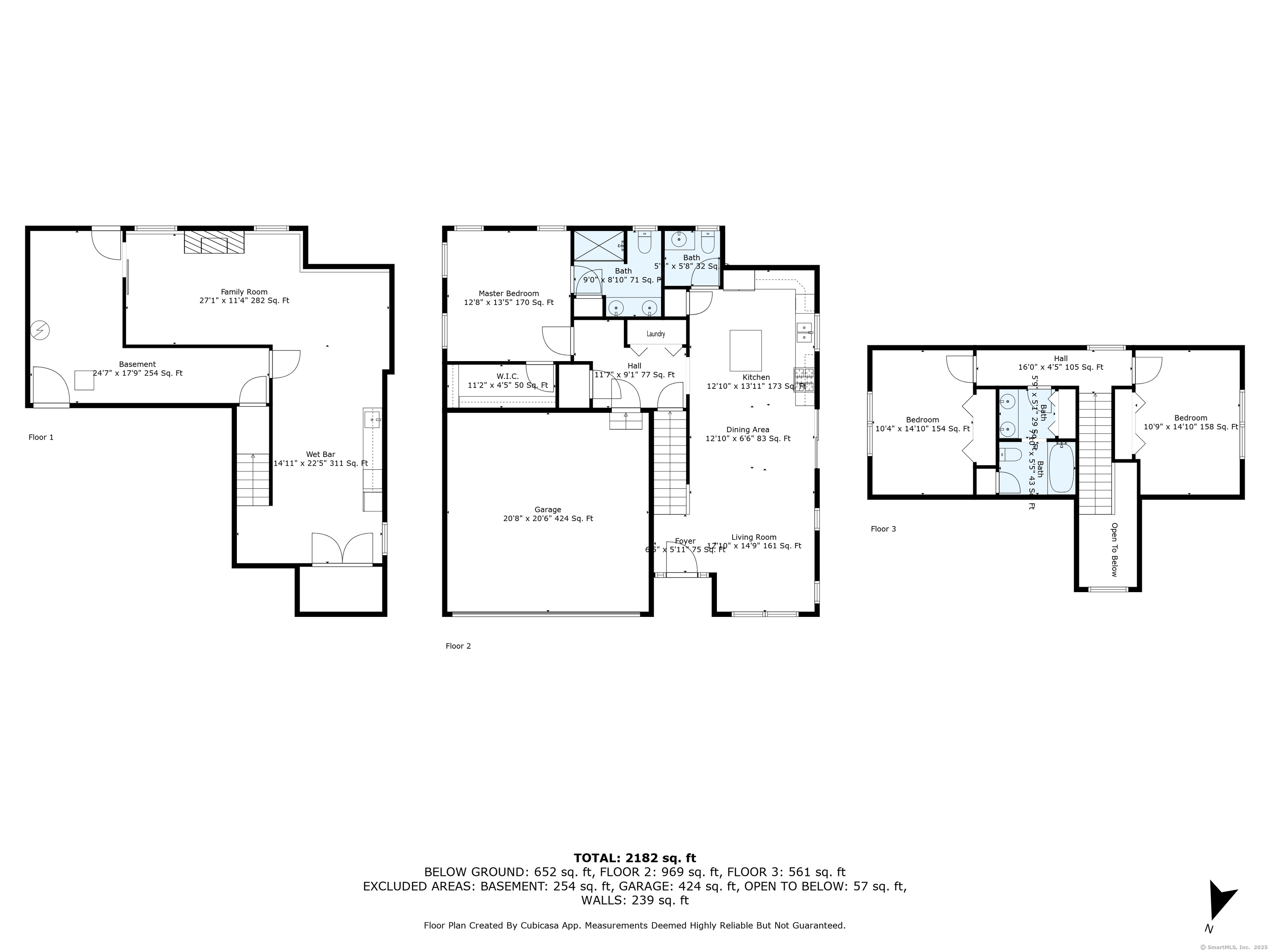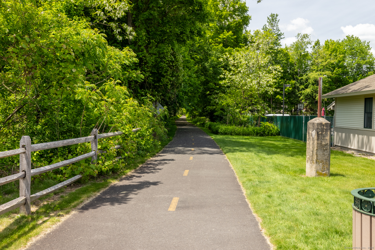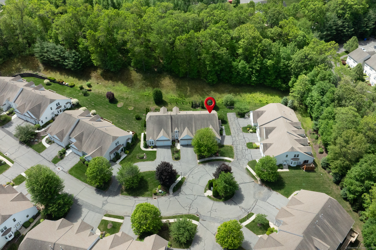More about this Property
If you are interested in more information or having a tour of this property with an experienced agent, please fill out this quick form and we will get back to you!
19 Bridle Path, Canton CT 06019
Current Price: $449,900
 3 beds
3 beds  3 baths
3 baths  2321 sq. ft
2321 sq. ft
Last Update: 6/18/2025
Property Type: Condo/Co-Op For Sale
Carefree 55+ Living in Desirable Oxbow Ridge! Welcome to this beautifully maintained end-unit condo offering space, privacy, and convenience in the heart of vibrant Canton. Freshly and professionally painted in a soft neutral palette, this home is truly MOVE IN READY with a flowing open-concept layout and private oversized deck perfect for relaxing or entertaining. The Eat In Kitchen features granite countertops, updated stnls steel appl, and a peninsula ideal for casual dining. The kitchen opens to a bright dining area & spacious great room w sliders to the deck, offering tranquil wooded views and natural light. The first-floor primary suite boasts comfort & convenience with a full bath w double sinks, walk in shower, tub & lg walk in closet space. A second bedroom or flexible office/den and an additional full bath along with laundry room complete the main level, ideal for single-level living. Upstairs, youll find a massive 3rd bedroom & 3rd full bath w/tub/shower, plus a BONUS flex room that can serve as a 4th bedroom/office/den/gym-perfect for your evolving needs. Addtl highlights include a 2-car att garage, updated appliances, newer water heater, enormous unfinished basement for all your storage needs, & extra parking. Enjoy an unbeatable location just a short stroll to Rails to Trails, & minutes from the areas incredible shopping, dining, golf courses, parks, & cultural attractions. This is the lifestyle upgrade youve been waiting for - space, style, & serenity!
BEST OFFER DEADLINE Sunday 6/1 5pm
Rt 44 to Dowd to Canton Springs Rd to Bridle Path - #19 is last home on left - end unit - driveway on side.
MLS #: 24099907
Style: Townhouse
Color: Cream
Total Rooms:
Bedrooms: 3
Bathrooms: 3
Acres: 0
Year Built: 2006 (Public Records)
New Construction: No/Resale
Home Warranty Offered:
Property Tax: $9,208
Zoning: CONDO
Mil Rate:
Assessed Value: $269,630
Potential Short Sale:
Square Footage: Estimated HEATED Sq.Ft. above grade is 2321; below grade sq feet total is ; total sq ft is 2321
| Appliances Incl.: | Electric Cooktop,Wall Oven,Microwave,Refrigerator,Disposal,Washer,Dryer |
| Laundry Location & Info: | Main Level Main Floor Laundry Rm - Washer/Dryer Inc |
| Fireplaces: | 0 |
| Energy Features: | Energy Star Rated,Storm Doors,Thermopane Windows |
| Interior Features: | Auto Garage Door Opener,Cable - Available,Open Floor Plan |
| Energy Features: | Energy Star Rated,Storm Doors,Thermopane Windows |
| Basement Desc.: | Full,Unfinished,Storage |
| Exterior Siding: | Vinyl Siding |
| Exterior Features: | Underground Utilities,Deck,Stone Wall |
| Parking Spaces: | 2 |
| Garage/Parking Type: | Attached Garage |
| Swimming Pool: | 0 |
| Waterfront Feat.: | Not Applicable |
| Lot Description: | Lightly Wooded,On Cul-De-Sac |
| Nearby Amenities: | Commuter Bus,Golf Course,Health Club,Library,Medical Facilities,Shopping/Mall |
| Occupied: | Owner |
HOA Fee Amount 446
HOA Fee Frequency: Monthly
Association Amenities: .
Association Fee Includes:
Hot Water System
Heat Type:
Fueled By: Hot Air.
Cooling: Ceiling Fans,Central Air
Fuel Tank Location:
Water Service: Public Water Connected
Sewage System: Public Sewer Connected
Elementary: Cherry Brook Primary
Intermediate: Canton
Middle:
High School: Canton
Current List Price: $449,900
Original List Price: $449,900
DOM: 3
Listing Date: 5/30/2025
Last Updated: 6/2/2025 6:49:22 PM
List Agent Name: Mela Veltri Case
List Office Name: KW Legacy Partners
