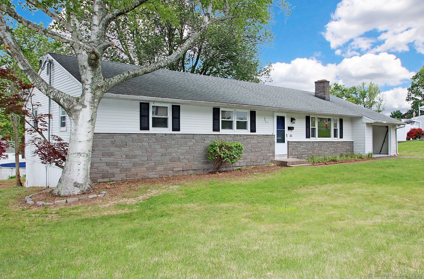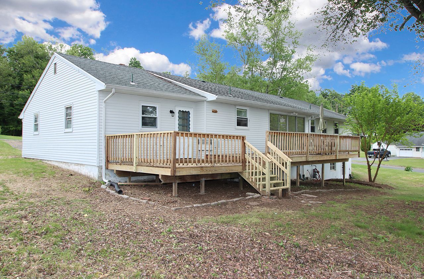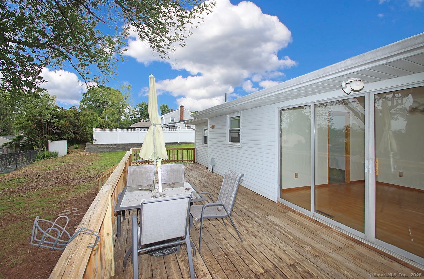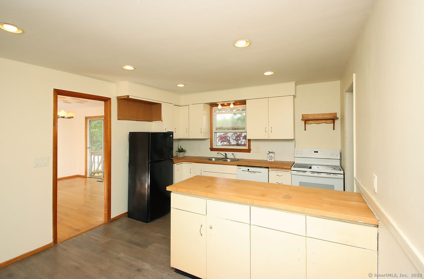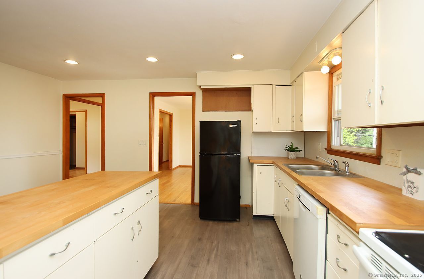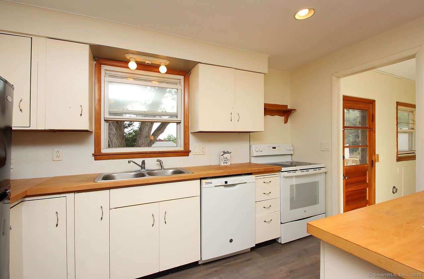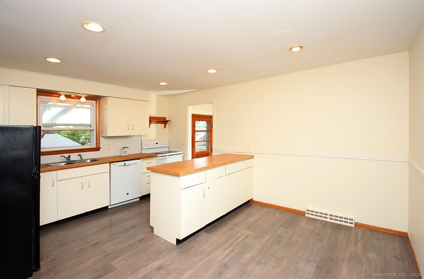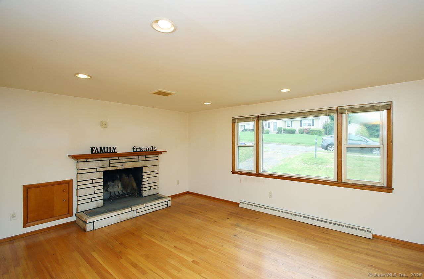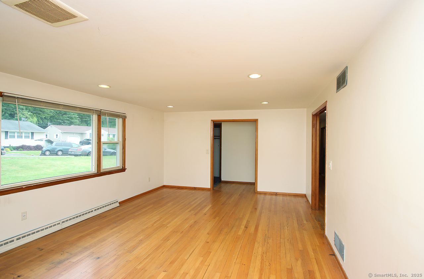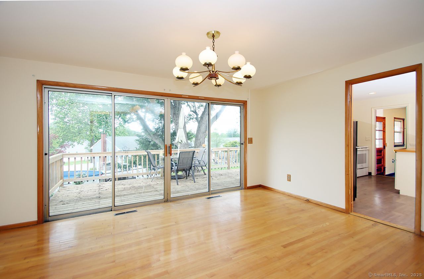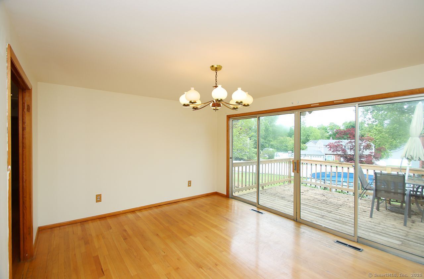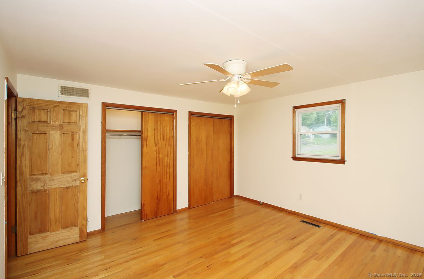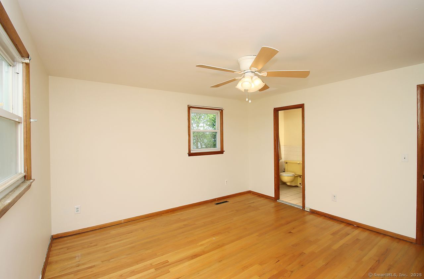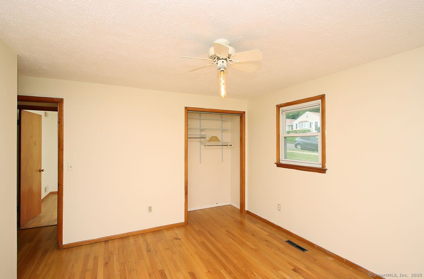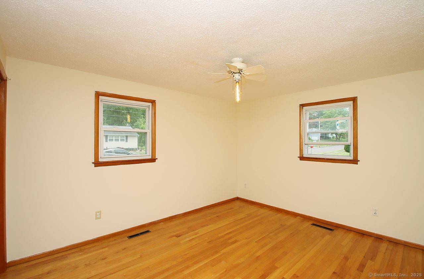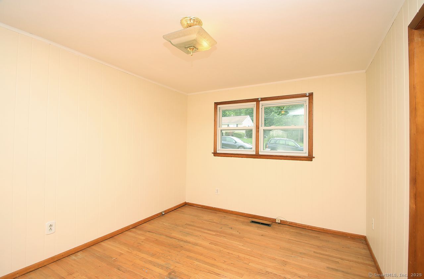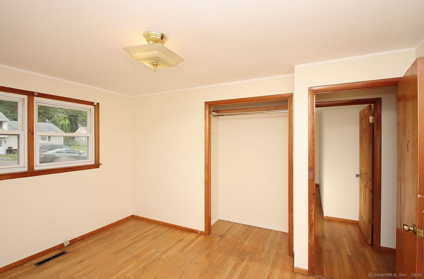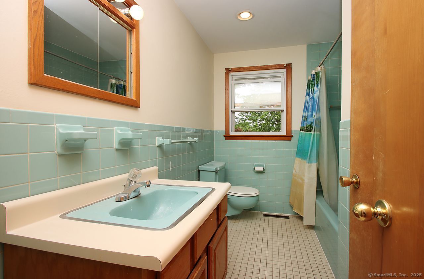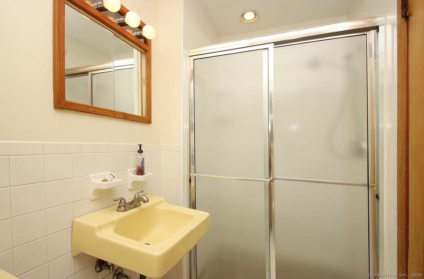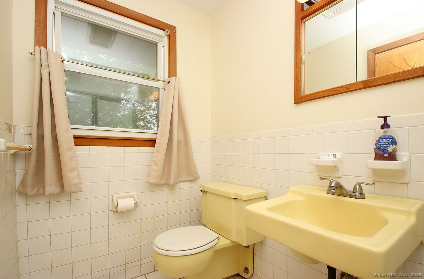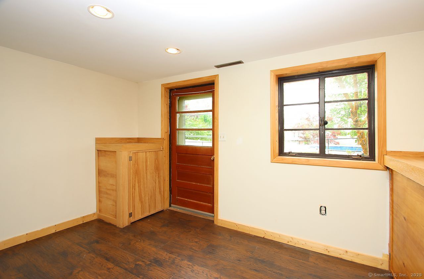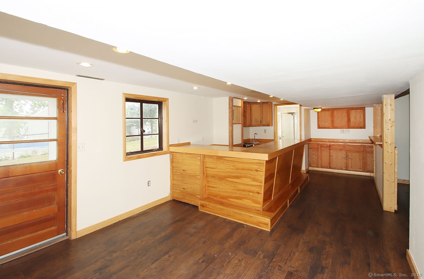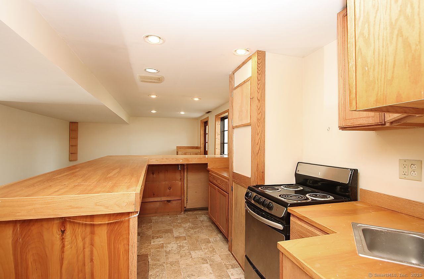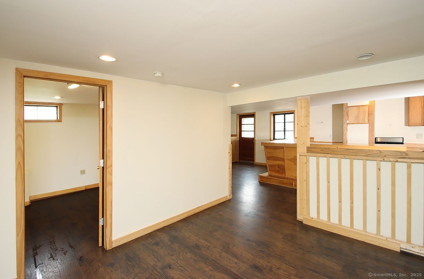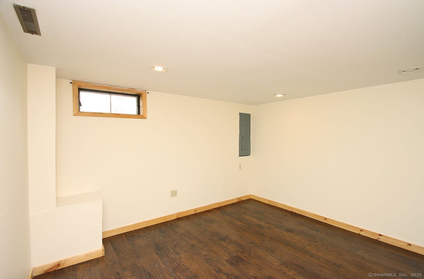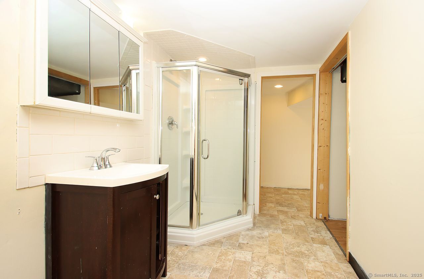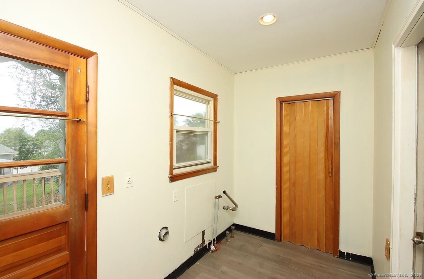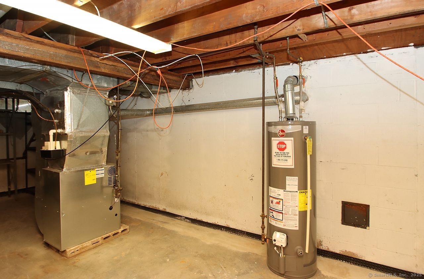More about this Property
If you are interested in more information or having a tour of this property with an experienced agent, please fill out this quick form and we will get back to you!
65 Bayberry Drive, Wallingford CT 06492
Current Price: $440,000
 3 beds
3 beds  3 baths
3 baths  2188 sq. ft
2188 sq. ft
Last Update: 6/23/2025
Property Type: Single Family For Sale
This well-designed three-bedroom, three full bathroom house offers approximately 2,100 square feet of living space. The property features a large eat in kitchen with ample countertops, providing preparation space. Abundant natural light fills the interior, creating a bright and airy atmosphere. The home boasts hardwood flooring, adding warmth and character to the living spaces. A cozy fireplace provides a focal point in the living room area. The dining room has a full wall of sliders allowing natural light and great flow to the deck. The primary bedroom features a full private bathroom and 2 very large closets. An in-law apartment (accessory apartment) provides additional living space with a private entrance and updated laminate flooring. The main-level laundry room adds to the homes functionality. The homes outdoor amenities include an expansive 12x40 deck, providing great space for outdoor dining and entertainment. The spacious yard offers opportunities for gardening, play, and leisure. Conveniently located to downtown dining and shopping, as well as highway access.
Center Street to Bayberry Drive.
MLS #: 24099906
Style: Ranch
Color: white/stone
Total Rooms:
Bedrooms: 3
Bathrooms: 3
Acres: 0.35
Year Built: 1964 (Public Records)
New Construction: No/Resale
Home Warranty Offered:
Property Tax: $7,689
Zoning: r
Mil Rate:
Assessed Value: $318,800
Potential Short Sale:
Square Footage: Estimated HEATED Sq.Ft. above grade is 1544; below grade sq feet total is 644; total sq ft is 2188
| Appliances Incl.: | Electric Range,Refrigerator |
| Laundry Location & Info: | Main Level |
| Fireplaces: | 1 |
| Energy Features: | Thermopane Windows |
| Energy Features: | Thermopane Windows |
| Basement Desc.: | Full,Heated,Apartment,Full With Walk-Out |
| Exterior Siding: | Aluminum |
| Foundation: | Concrete |
| Roof: | Asphalt Shingle |
| Parking Spaces: | 1 |
| Garage/Parking Type: | Attached Garage |
| Swimming Pool: | 0 |
| Waterfront Feat.: | Not Applicable |
| Lot Description: | Corner Lot |
| Nearby Amenities: | Library,Park,Playground/Tot Lot,Private School(s),Public Pool,Shopping/Mall |
| Occupied: | Vacant |
Hot Water System
Heat Type:
Fueled By: Hot Air.
Cooling: Central Air
Fuel Tank Location:
Water Service: Public Water Connected
Sewage System: Public Sewer Connected
Elementary: Per Board of Ed
Intermediate:
Middle: Per Board of Ed
High School: Per Board of Ed
Current List Price: $440,000
Original List Price: $409,000
DOM: 25
Listing Date: 5/29/2025
Last Updated: 6/9/2025 8:59:01 PM
List Agent Name: Liz Zakrzewski
List Office Name: Coldwell Banker Realty
