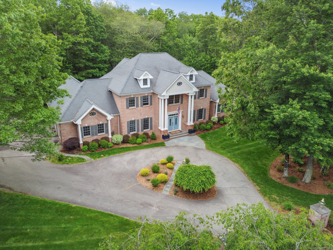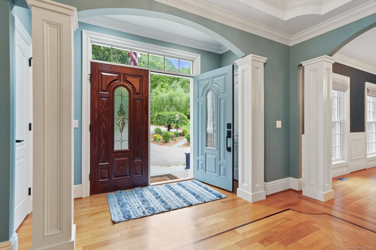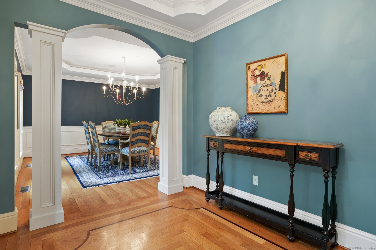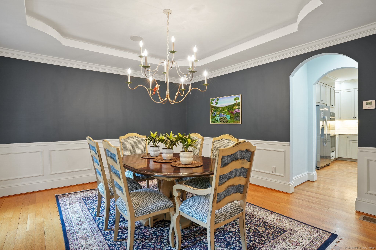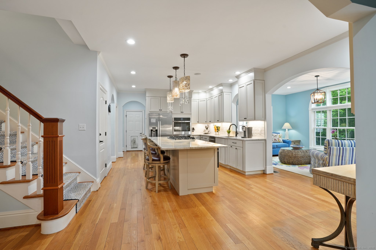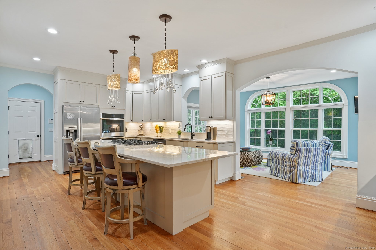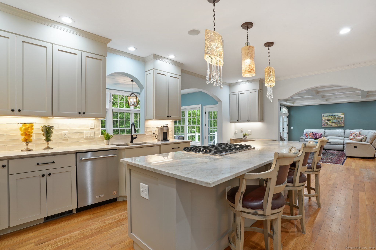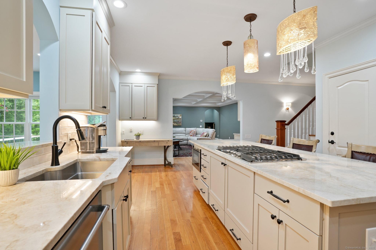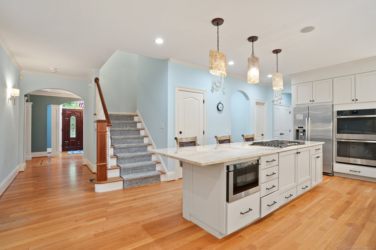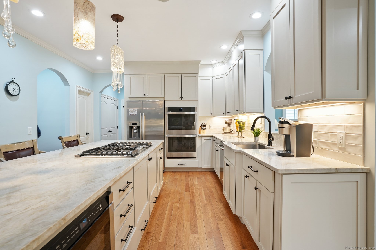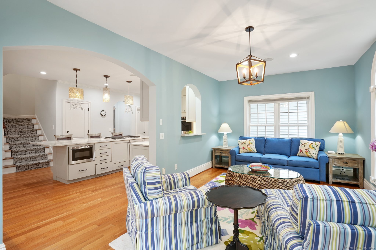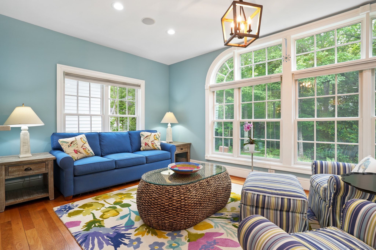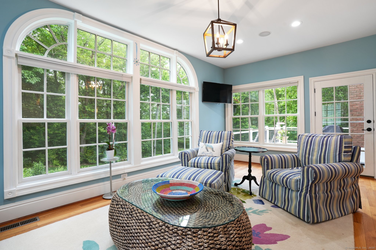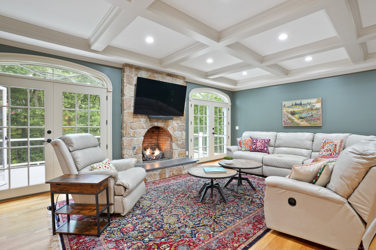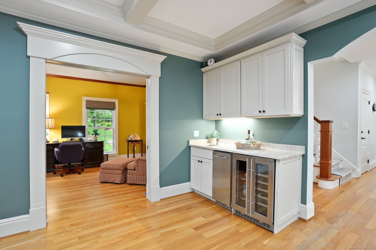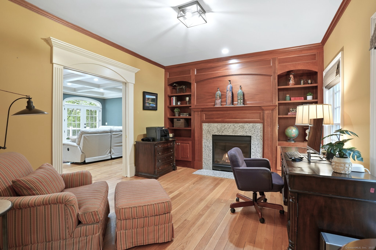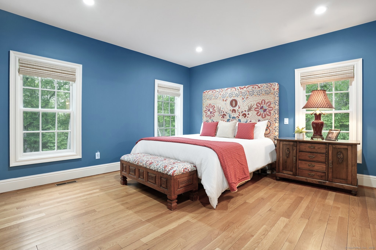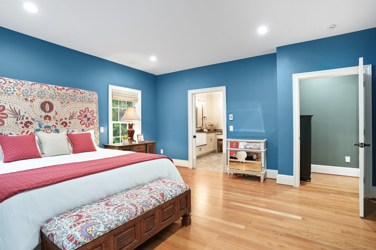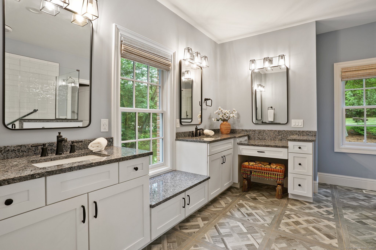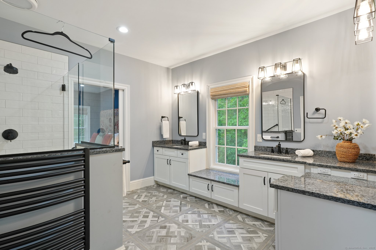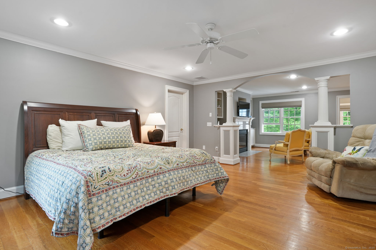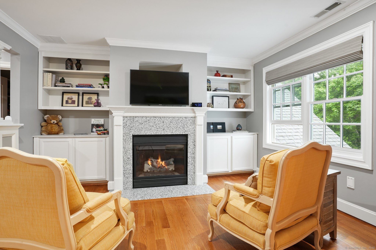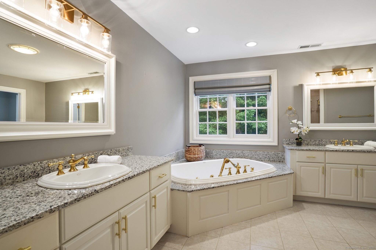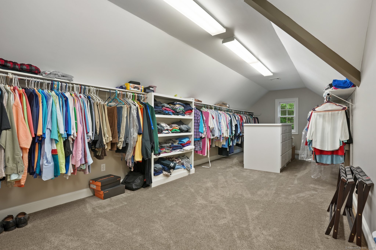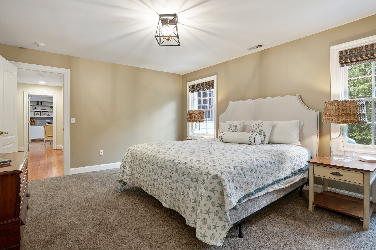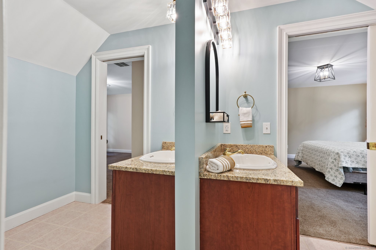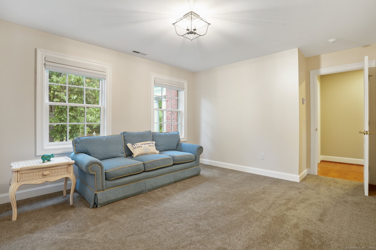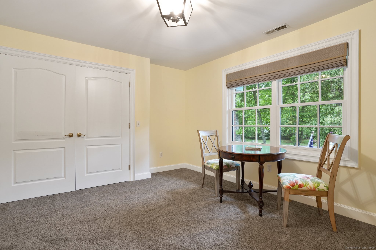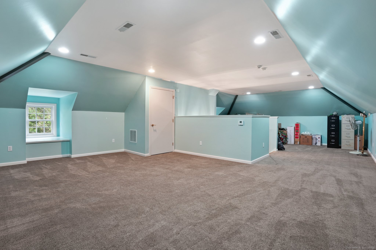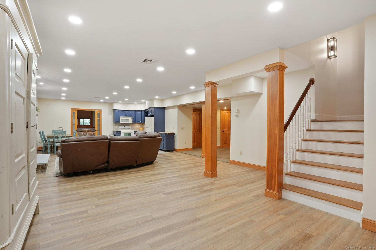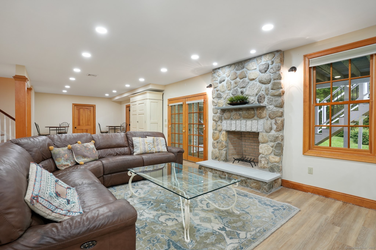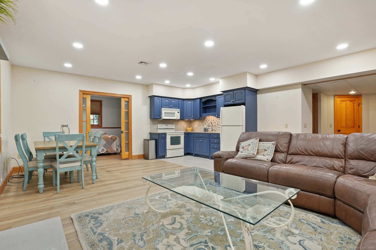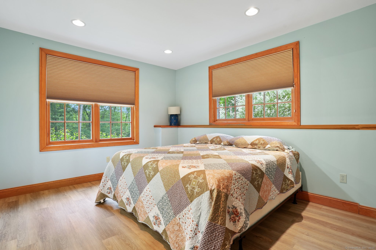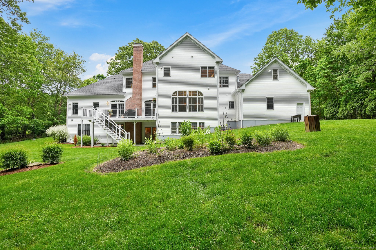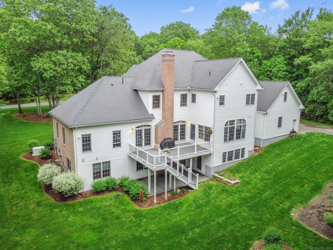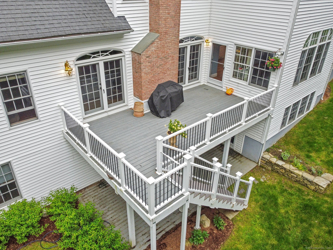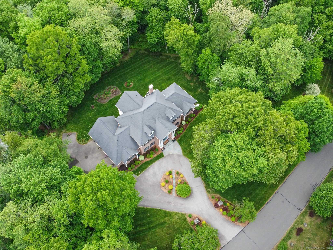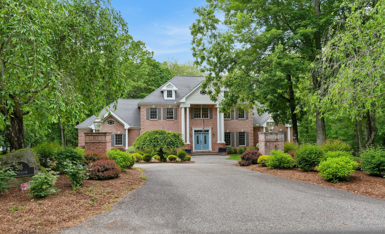More about this Property
If you are interested in more information or having a tour of this property with an experienced agent, please fill out this quick form and we will get back to you!
36 Fox Meadow, Marlborough CT 06447
Current Price: $1,199,900
 6 beds
6 beds  6 baths
6 baths  6165 sq. ft
6165 sq. ft
Last Update: 6/22/2025
Property Type: Single Family For Sale
Stately Brick Colonial in the Prestigious Blackledge Subdivision! One-of-a-kind residence offers timeless elegance paired w/ exceptional upgrades & the perfect floorplan. A grand circular driveway welcomes you w/ refined curb appeal, surrounded by mature & manicured grounds. Step into the gracious foyer and enjoy the stylish yet warm tones alongside inviting spaces. A bespoke home office flows seamlessly into the sophisticated formal living room, complete w/ tray ceilings, gas fireplace, & built-in wet bar. The heart of the home is a truly exquisite kitchen, featuring top-tier cabinetry, stunning quartzite countertops, a grand center island w/ gas cooktop & built-in microwave, and premium Bosch appls. Directly off the kitchen, enjoy a sun-drenched four-season offering sunset views. The dining room features a stylish butlers pantry & provides the perfect space for formal meals. The main level also includes the perfect guest suite or optional 1st-floor primary, a spa-inspired bath w/ heated floors & towel warmer, zero-entry shower, dbl vanity, & walk-in closet. Upstairs, a true primary suite offers a cozy sitting area, oversized walk-in closet, & a lavish bathroom featuring a soaking tub, & separate shower. Two additional bedrooms share a jack & jill bath, while a third bedroom & a finished third-floor loft provide additional space. Fully finished LL w/ in-law potential, versatile layout, bedroom & walkout access. Nearly 3 acres of serene privacy on gorgeous grounds.
Beautiful gardens + views, spacious trex deck + new railings- all designed to make outdoor enjoyment and entertaining effortless. This extraordinary home combines grandeur, comfort, and modern luxury in one of the areas most desirable neighborhoods. Additional features include first floor sound system, 1st, 2nd and lower level laundry, garage entry into lower level, whole house generator, custom window treatments...
West Rd, Fox Hollow. Navigation friendly.
MLS #: 24099898
Style: Colonial
Color:
Total Rooms:
Bedrooms: 6
Bathrooms: 6
Acres: 2.9
Year Built: 2003 (Public Records)
New Construction: No/Resale
Home Warranty Offered:
Property Tax: $20,118
Zoning: R
Mil Rate:
Assessed Value: $554,360
Potential Short Sale:
Square Footage: Estimated HEATED Sq.Ft. above grade is 4865; below grade sq feet total is 1300; total sq ft is 6165
| Appliances Incl.: | Gas Cooktop,Wall Oven,Microwave,Refrigerator,Dishwasher |
| Laundry Location & Info: | Lower Level,Main Level,Upper Level all three floors have laundry location |
| Fireplaces: | 4 |
| Energy Features: | Generator,Generator Ready,Programmable Thermostat,Storm Doors |
| Interior Features: | Auto Garage Door Opener,Cable - Available,Central Vacuum,Open Floor Plan |
| Energy Features: | Generator,Generator Ready,Programmable Thermostat,Storm Doors |
| Home Automation: | Built In Audio |
| Basement Desc.: | Full,Heated,Fully Finished |
| Exterior Siding: | Brick |
| Exterior Features: | Deck,Gutters,Garden Area,Lighting,Underground Sprinkler |
| Foundation: | Concrete |
| Roof: | Asphalt Shingle |
| Parking Spaces: | 3 |
| Garage/Parking Type: | Attached Garage |
| Swimming Pool: | 0 |
| Waterfront Feat.: | Not Applicable |
| Lot Description: | In Subdivision,On Cul-De-Sac,Cleared,Professionally Landscaped,Open Lot |
| Occupied: | Owner |
HOA Fee Amount 1500
HOA Fee Frequency: Annually
Association Amenities: .
Association Fee Includes:
Hot Water System
Heat Type:
Fueled By: Hot Air.
Cooling: Central Air
Fuel Tank Location: In Ground
Water Service: Private Well
Sewage System: Septic
Elementary: Elmer Thienes
Intermediate:
Middle:
High School: RHAM
Current List Price: $1,199,900
Original List Price: $1,199,900
DOM: 8
Listing Date: 5/30/2025
Last Updated: 6/19/2025 4:01:04 PM
List Agent Name: Anna Zastem Macchio
List Office Name: William Raveis Real Estate
