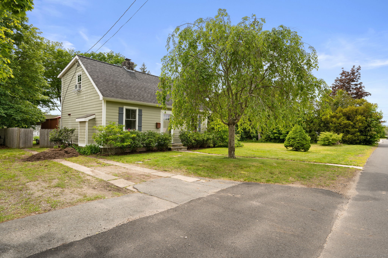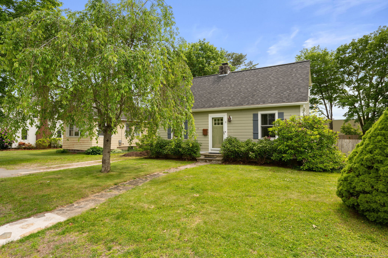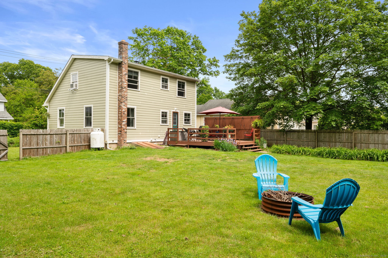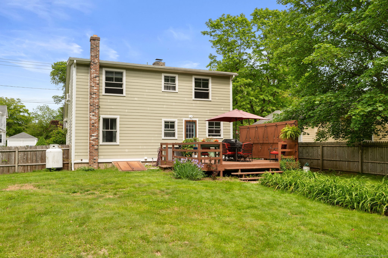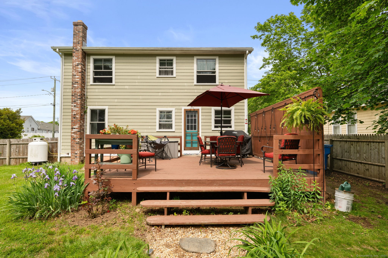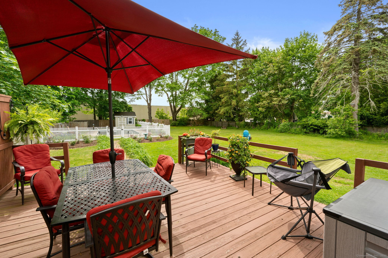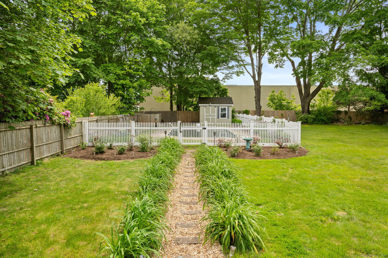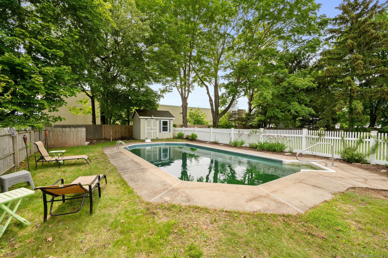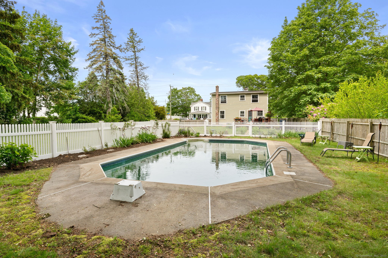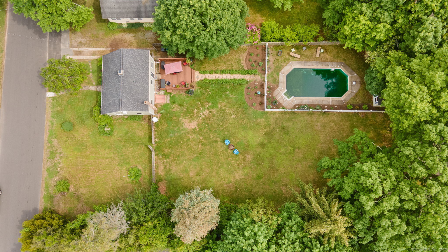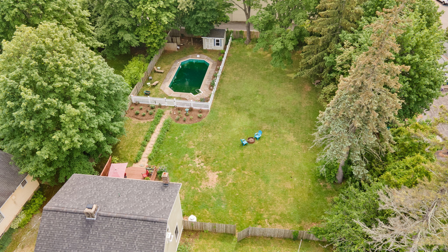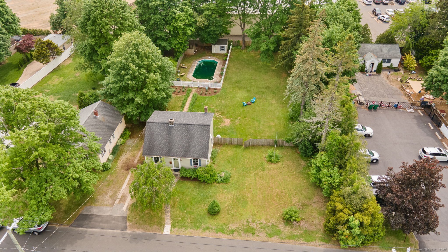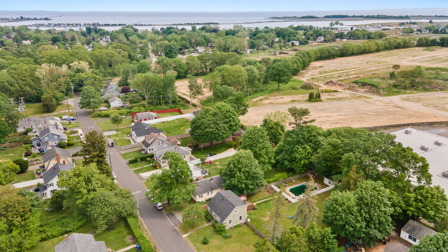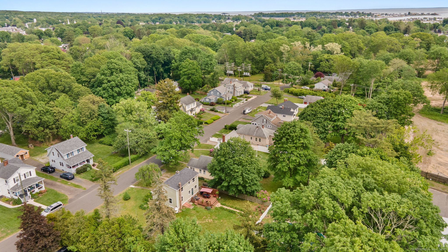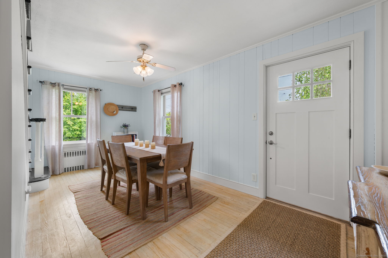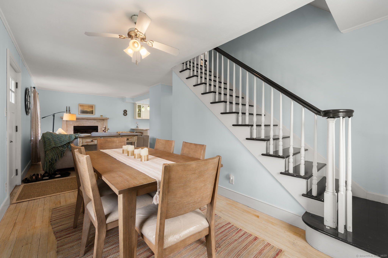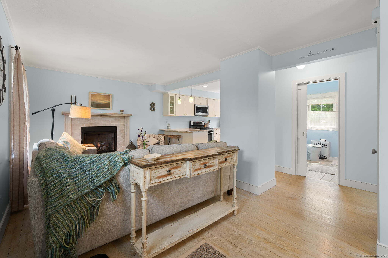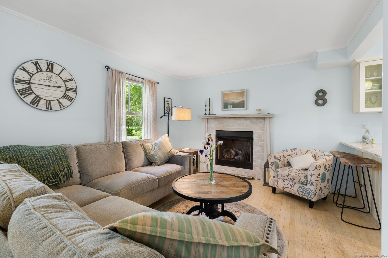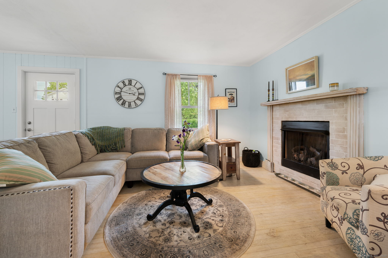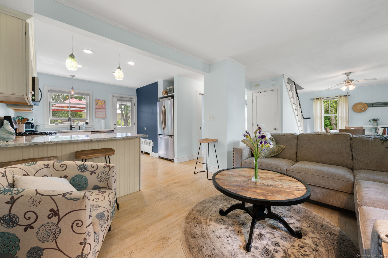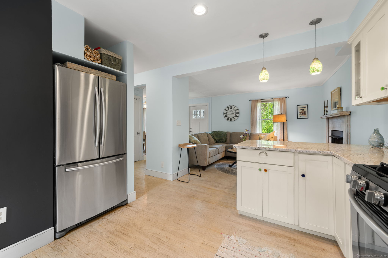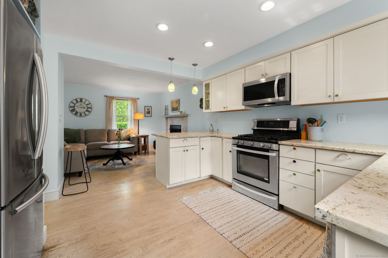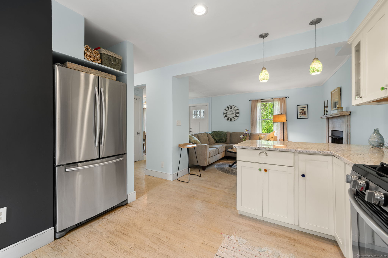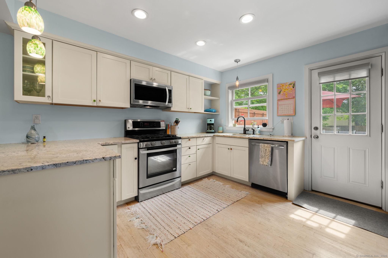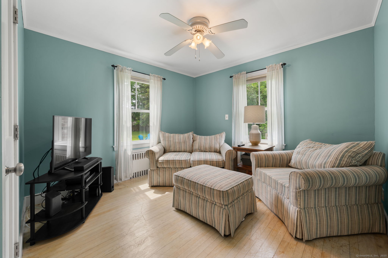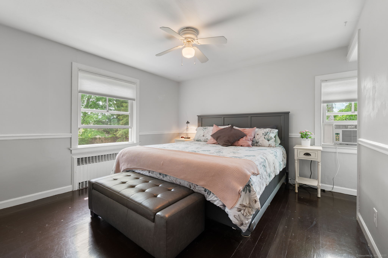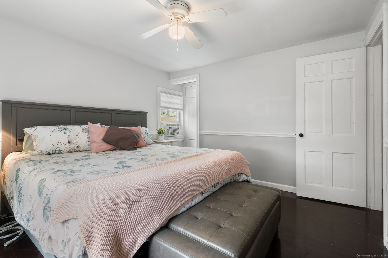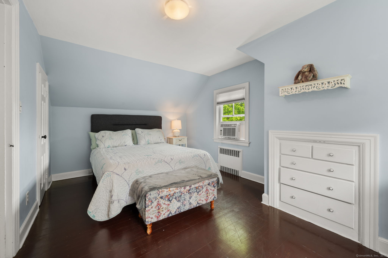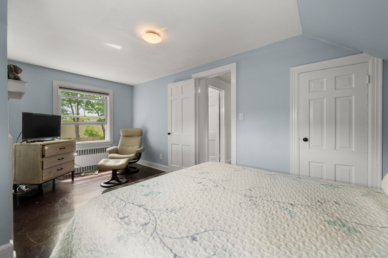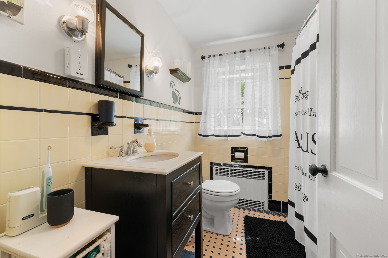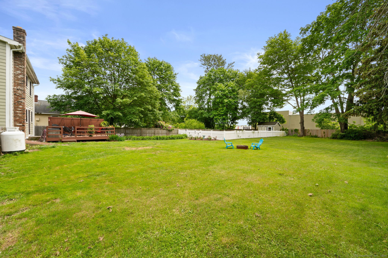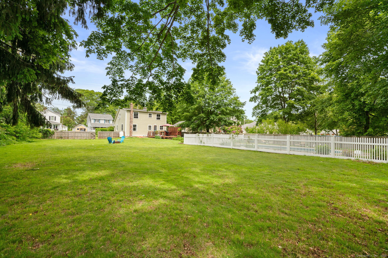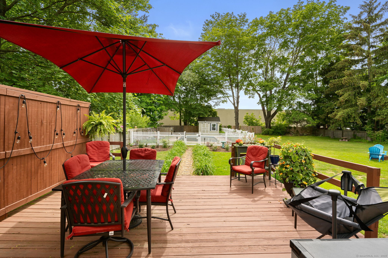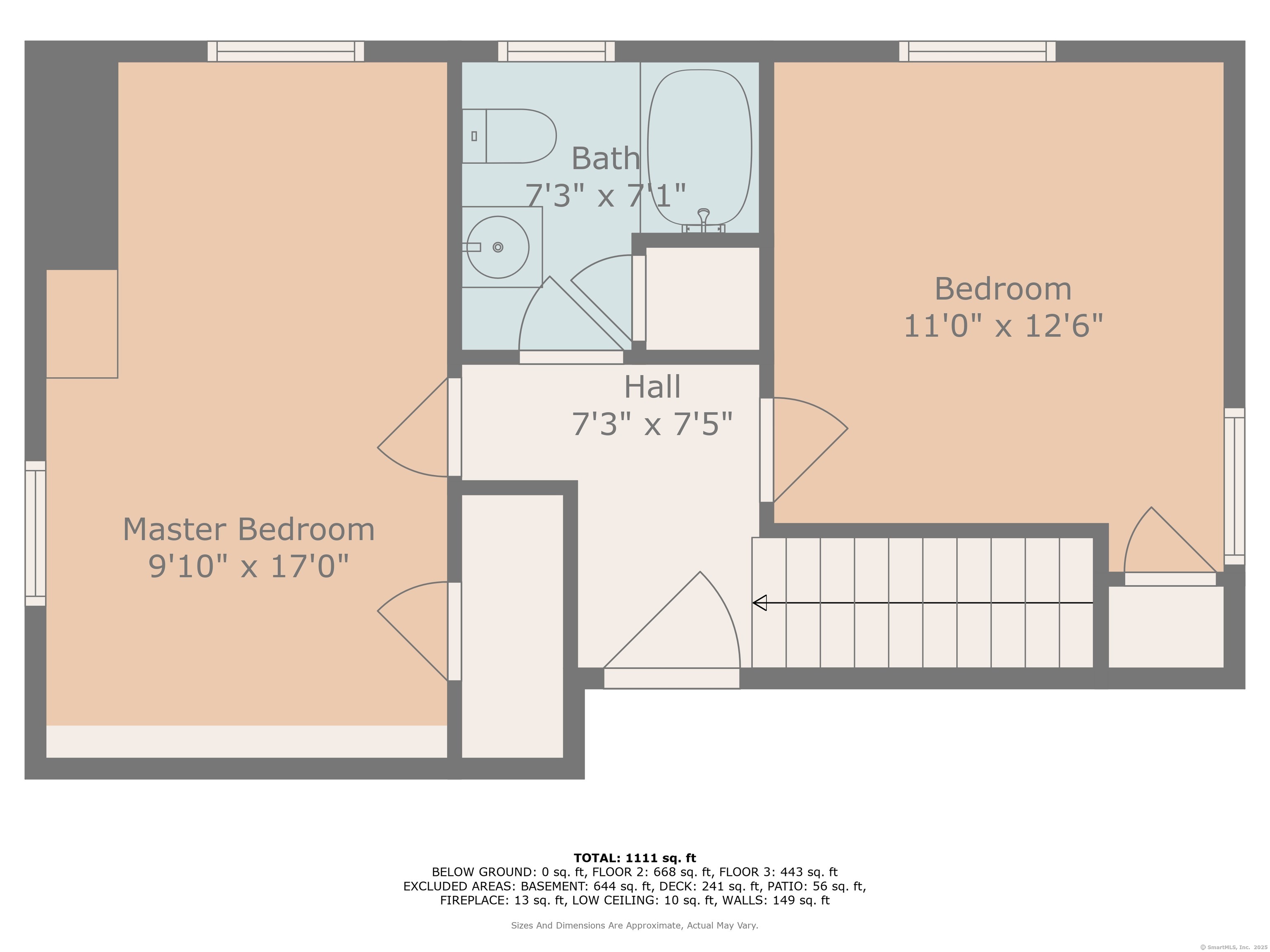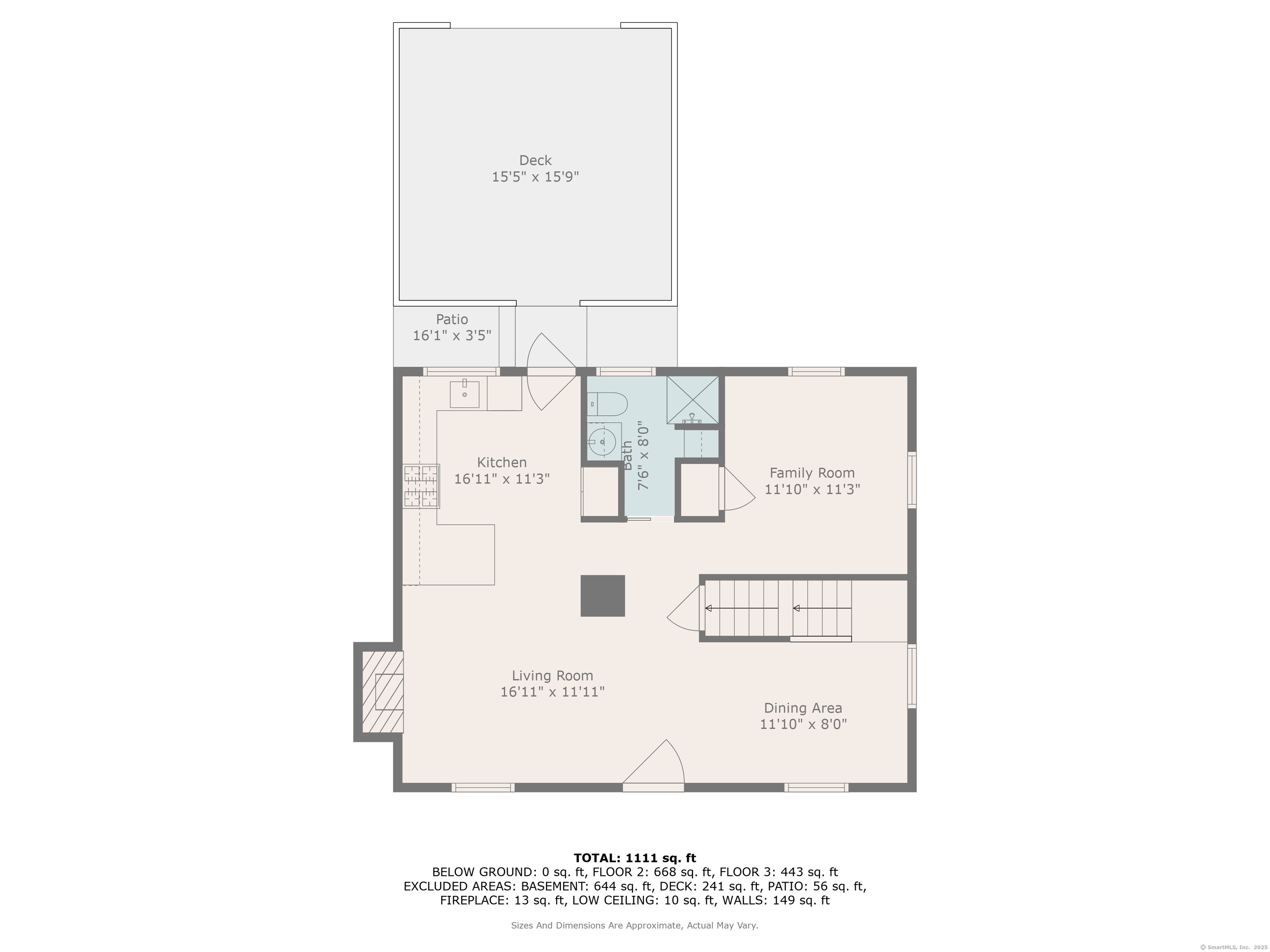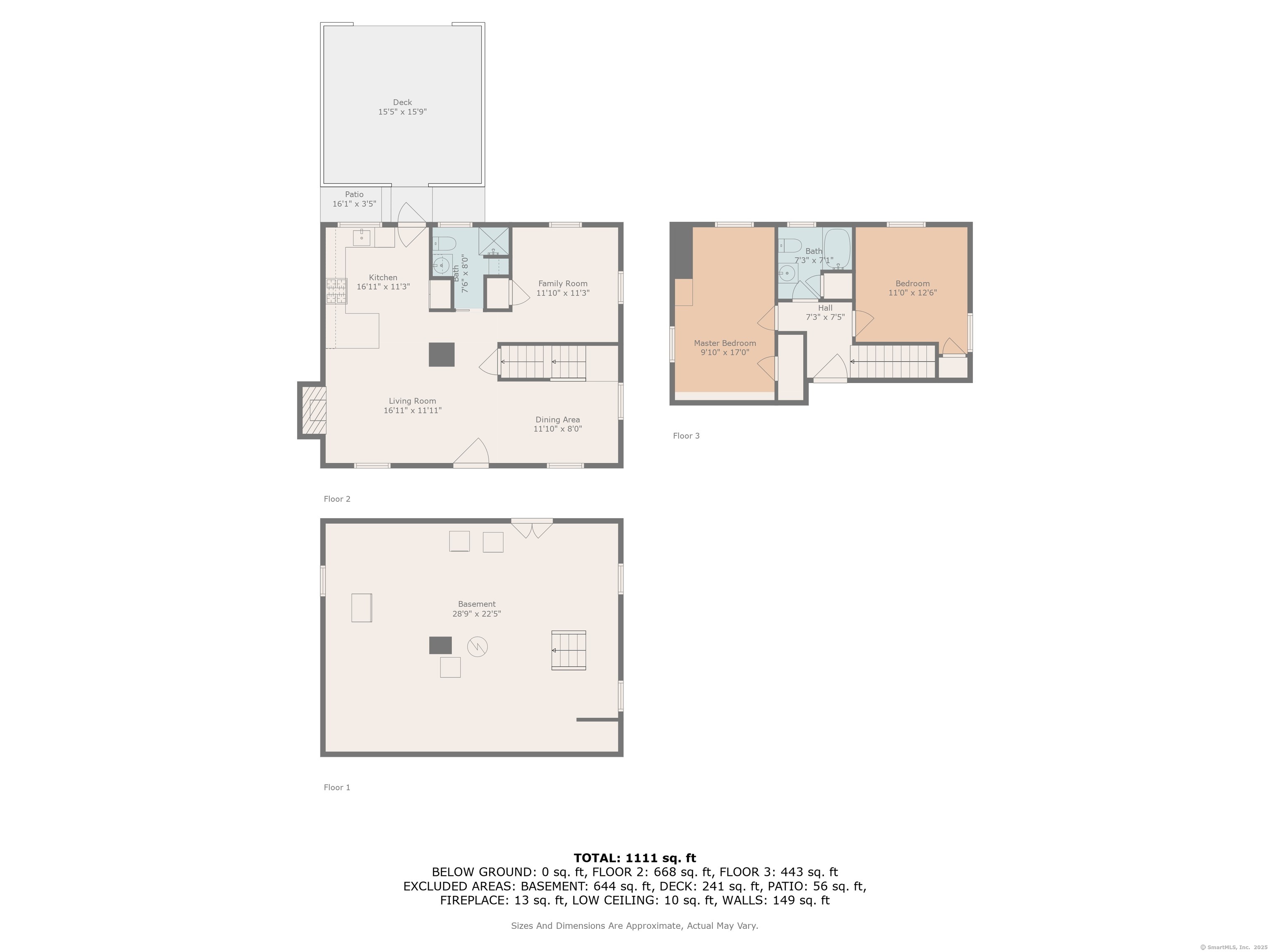More about this Property
If you are interested in more information or having a tour of this property with an experienced agent, please fill out this quick form and we will get back to you!
8 Maple Avenue, Clinton CT 06413
Current Price: $450,000
 3 beds
3 beds  2 baths
2 baths  1152 sq. ft
1152 sq. ft
Last Update: 6/17/2025
Property Type: Single Family For Sale
Nicely updated & maintained mid-century Cape featuring 3 bedrooms, 2 full baths & an in-ground pool with pool house. The main living level offers a nicely proportioned modern kitchen with granite countertops, breakfast bar & stainless appliances. Open concept floorplan & gleaming hardwood floors throughout the entire home. Living room with gas fireplace & a main level bedroom as well as a full bath. The upper level includes the primary bedroom & a good sized 2nd bedroom & full bath to service both. Walk to everything including Clinton Harbor! Hammonasset Beach State Park is less than a mile in one direction & Clinton Town Beach the other. The Library, Clinton Crossing & downtown Madison are just a couple miles drive or bike ride. This charming house is exceptional for the lifestyle, location, amenities and upgrades that have been done. Features include a newer modern kitchen, main level full bath, shingle style hardy siding, newer architectural shingled roof, shed, pool liner & stockade fence. Approximately 2 hours to both NYC & Boston by both car & train, this wonderful home is truly worth seeing!
GPS friendly
MLS #: 24099893
Style: Cape Cod
Color: Sage
Total Rooms:
Bedrooms: 3
Bathrooms: 2
Acres: 0.46
Year Built: 1940 (Public Records)
New Construction: No/Resale
Home Warranty Offered:
Property Tax: $4,143
Zoning: R-10
Mil Rate:
Assessed Value: $136,900
Potential Short Sale:
Square Footage: Estimated HEATED Sq.Ft. above grade is 1152; below grade sq feet total is ; total sq ft is 1152
| Appliances Incl.: | Gas Range,Oven/Range,Microwave,Refrigerator,Dishwasher |
| Fireplaces: | 1 |
| Energy Features: | Programmable Thermostat,Ridge Vents,Storm Doors,Thermopane Windows |
| Interior Features: | Cable - Pre-wired,Open Floor Plan |
| Energy Features: | Programmable Thermostat,Ridge Vents,Storm Doors,Thermopane Windows |
| Home Automation: | Thermostat(s) |
| Basement Desc.: | Full,Unfinished,Interior Access,Concrete Floor,Full With Hatchway |
| Exterior Siding: | Vinyl Siding |
| Exterior Features: | Sidewalk,Deck,Gutters,Lighting,Patio |
| Foundation: | Concrete |
| Roof: | Asphalt Shingle |
| Parking Spaces: | 0 |
| Driveway Type: | Unpaved |
| Garage/Parking Type: | None,Driveway,Unpaved,Off Street Parking |
| Swimming Pool: | 1 |
| Waterfront Feat.: | Beach Rights,Harbor |
| Lot Description: | Fence - Wood,Level Lot,Professionally Landscaped,Open Lot |
| Nearby Amenities: | Golf Course,Health Club,Library,Medical Facilities,Park,Shopping/Mall,Stables/Riding |
| In Flood Zone: | 0 |
| Occupied: | Owner |
Hot Water System
Heat Type:
Fueled By: Hot Water.
Cooling: Ceiling Fans,Window Unit
Fuel Tank Location: In Basement
Water Service: Public Water Connected
Sewage System: Septic
Elementary: Per Board of Ed
Intermediate:
Middle:
High School: Morgan
Current List Price: $450,000
Original List Price: $450,000
DOM: 11
Listing Date: 5/29/2025
Last Updated: 6/11/2025 2:06:04 PM
Expected Active Date: 6/5/2025
List Agent Name: Kevin Geysen
List Office Name: William Pitt Sothebys Intl
